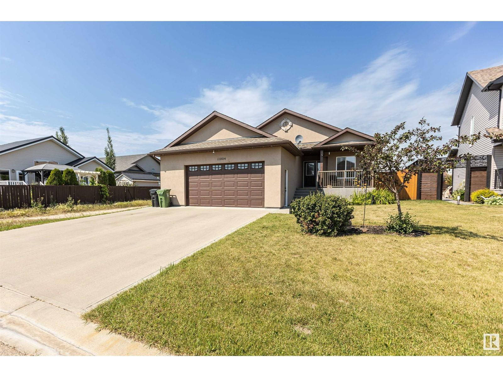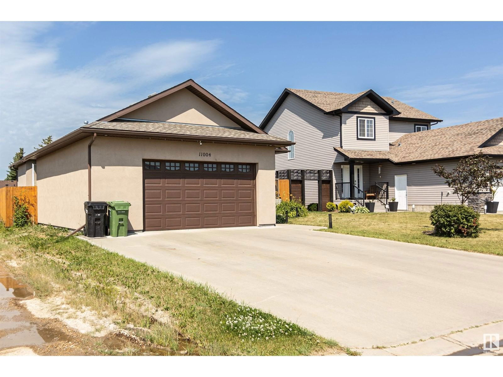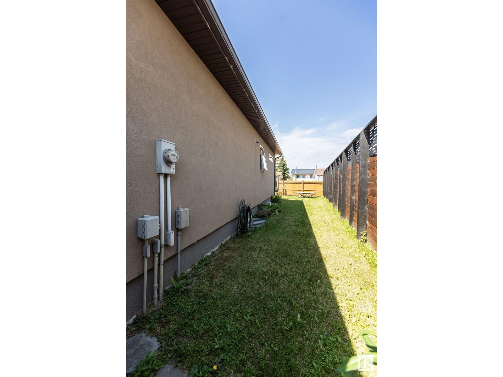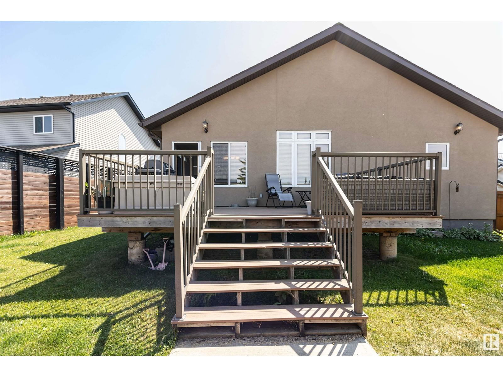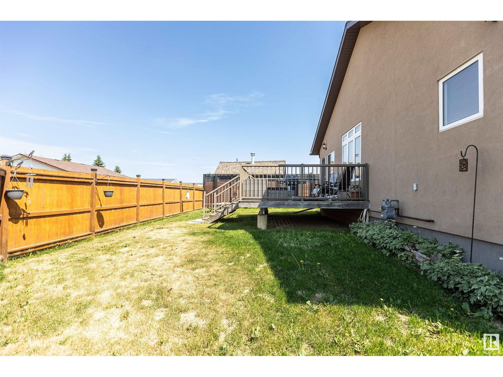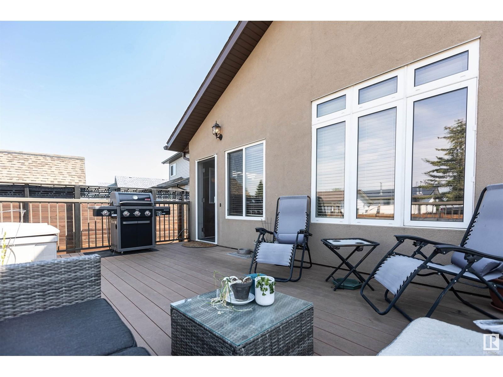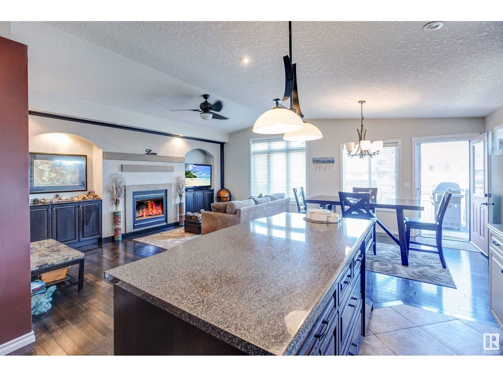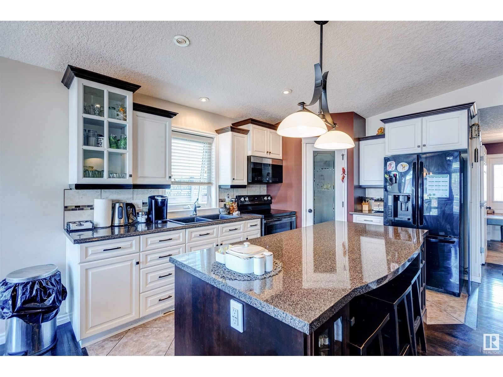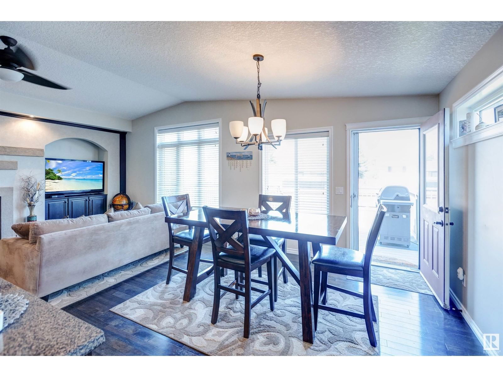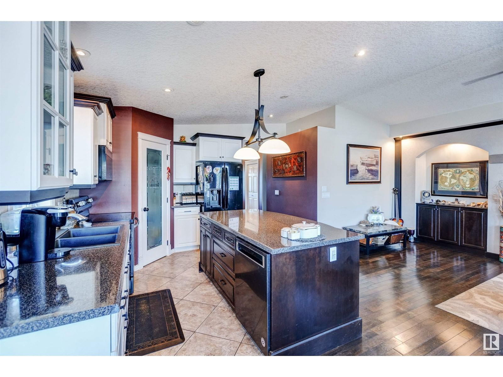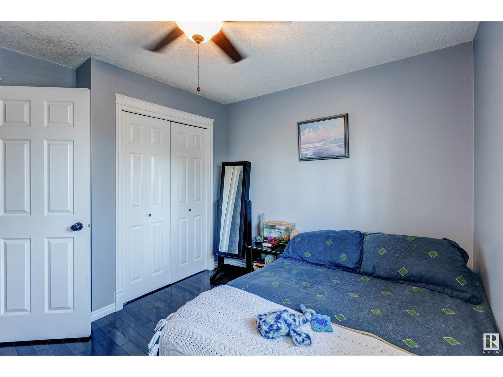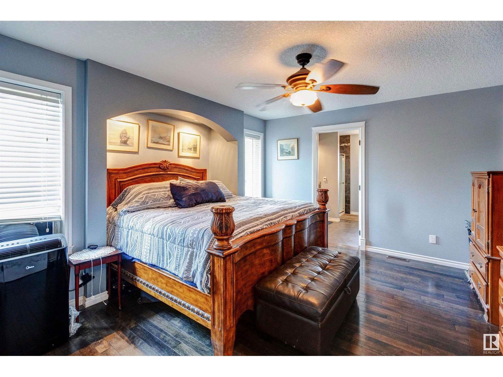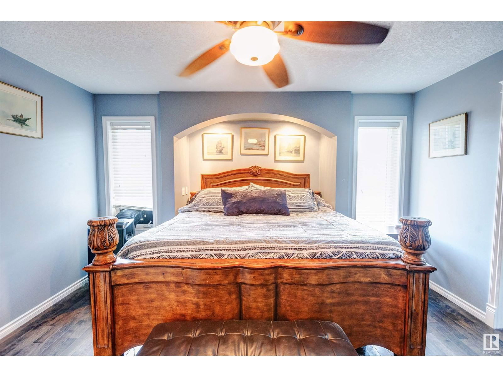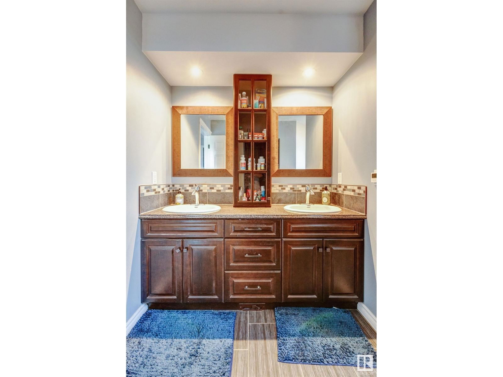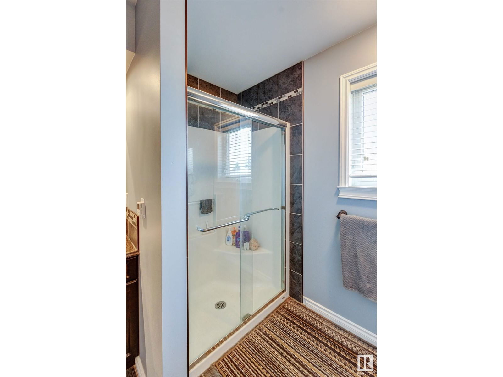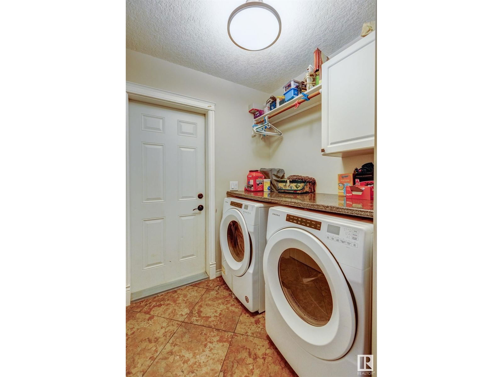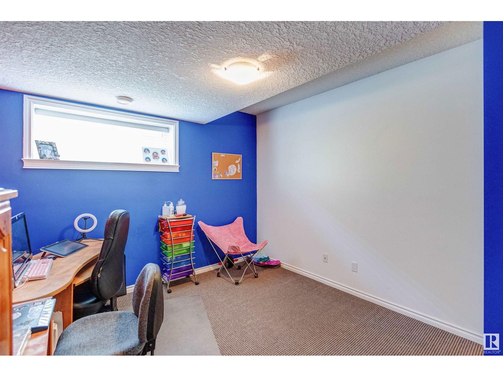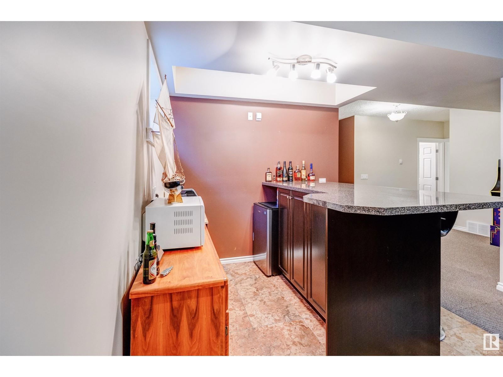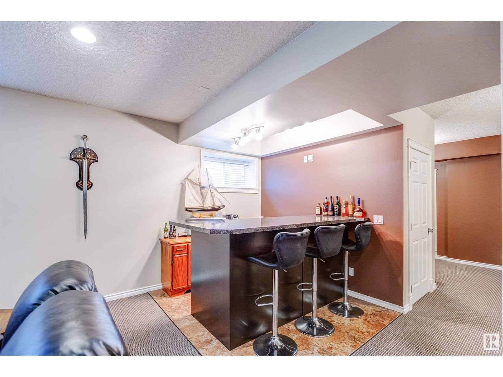11004 103 St
Westlock, Alberta T7P1G6
5 beds · 3 baths · 1405 sqft
Impressive 1405 sq ft executive home in Aspendale offers custom-built luxury throughout. Featuring 3+2 bdrms, 3 bthrms, & a host of high-end amenities, including vaulted ceilings, gas fireplace w/custom stucco wall decor, main floor laundry & heated flooring in the kitchen, bthrms, basement & garage. Sound insulation in walls & floors ensures peace & quiet! Custom touches include porcelain tile, custom backsplashes & cherry wood cabinets w/crown moldings. The home is equipped with a central vac system with dustpan sweeps for convenience. The fully finished basement (9 ceilings) features a custom wet-bar, two spacious bedrooms, a bath, & a large family room. Outside, a stamped concrete covered front veranda with a power outlet complements the 12'X20' maintenance-free deck & railing wired for a hot tub. Natural gas BBQ hookup, R50 insulation in the attic, closet organizers, & architectural shingles add practicality & comfort. The exterior boasts acrylic stucco w/extra styrofoam insulation. (id:39198)
Facts & Features
Building Type House, Detached
Year built 2010
Square Footage 1405 sqft
Stories 1
Bedrooms 5
Bathrooms 3
Parking
NeighbourhoodWestlock
Land size
Heating type Forced air, In Floor Heating
Basement typeFull (Finished)
Parking Type
Time on REALTOR.ca65 days
This home may not meet the eligibility criteria for Requity Homes. For more details on qualified homes, read this blog.
Brokerage Name: Royal Lepage Town & Country Realty
Similar Homes
Home price
$475,000
Start with 2% down and save toward 5% in 3 years*
* Exact down payment ranges from 2-10% based on your risk profile and will be assessed during the full approval process.
$4,321 / month
Rent $3,821
Savings $500
Initial deposit 2%
Savings target Fixed at 5%
Start with 5% down and save toward 5% in 3 years.
$3,808 / month
Rent $3,704
Savings $104
Initial deposit 5%
Savings target Fixed at 5%

