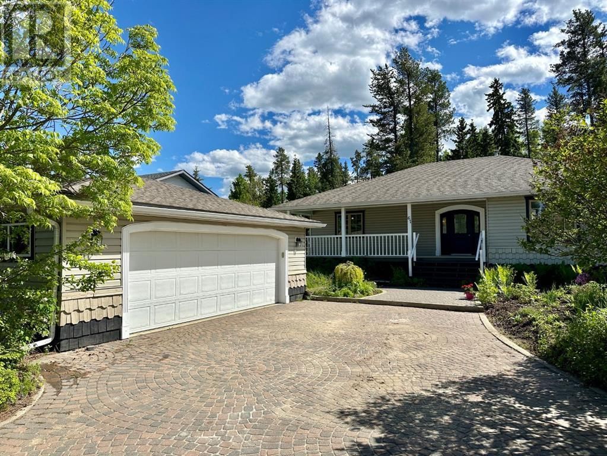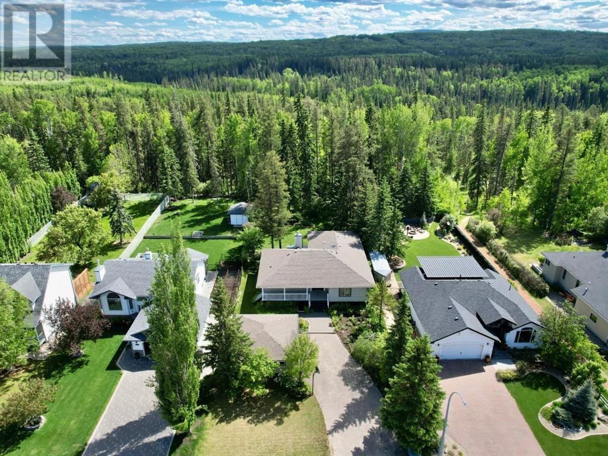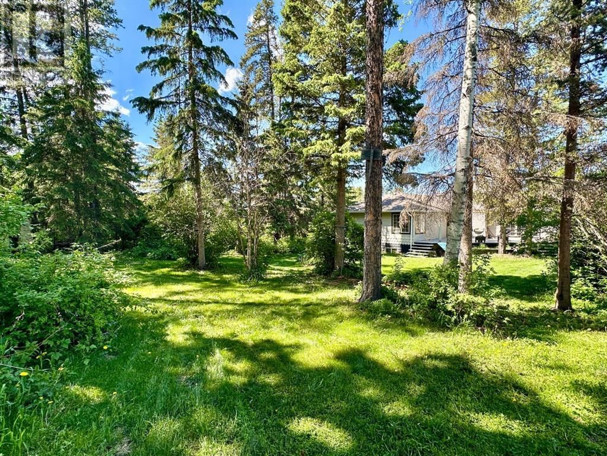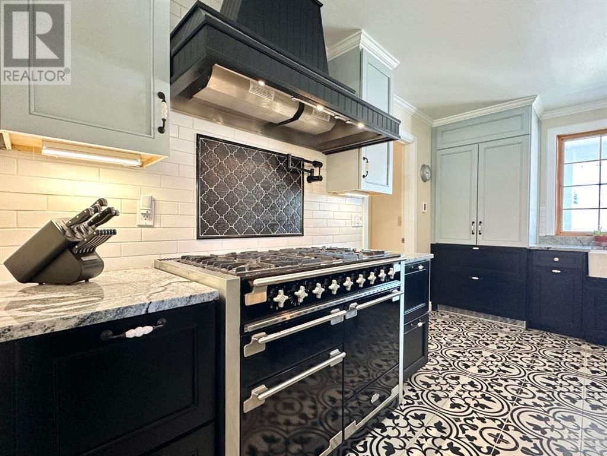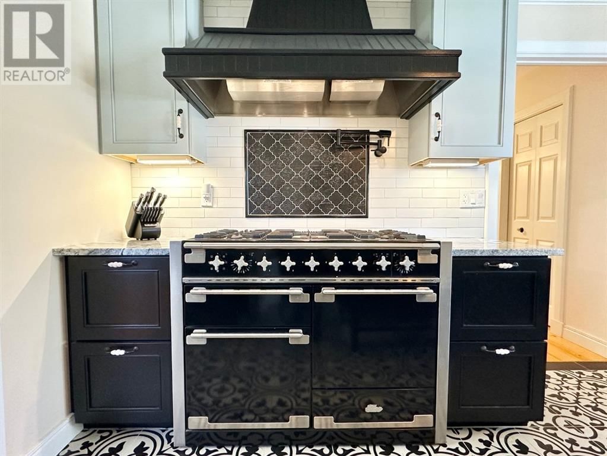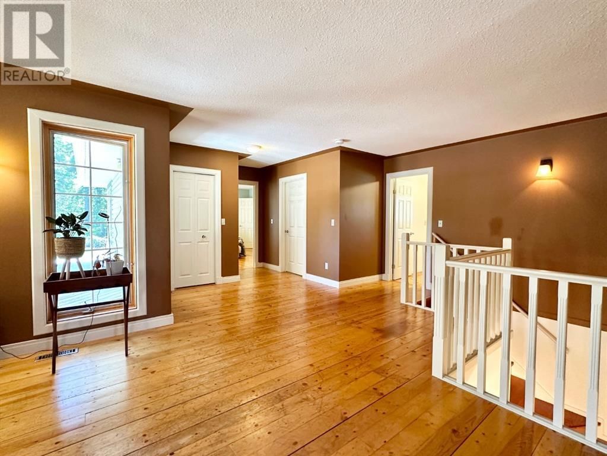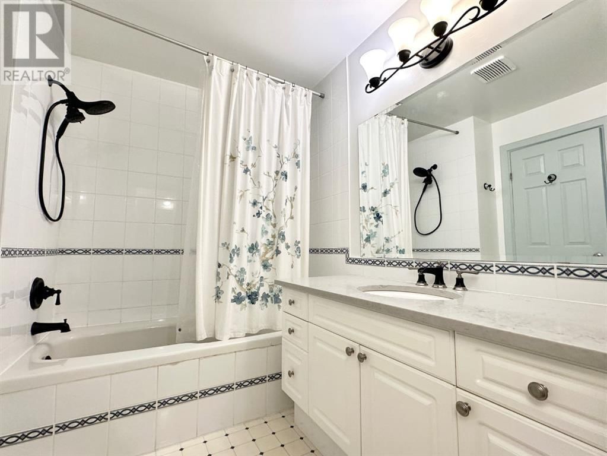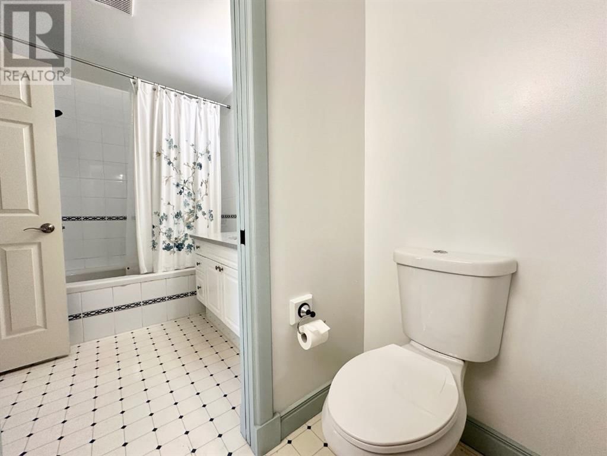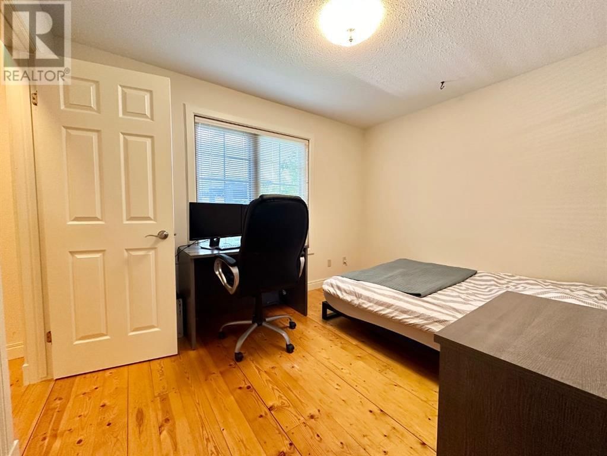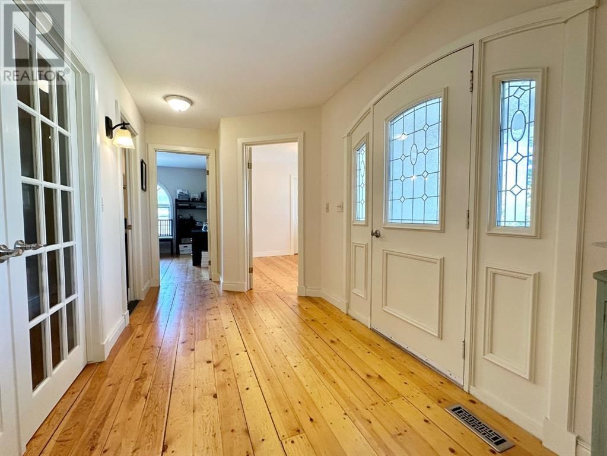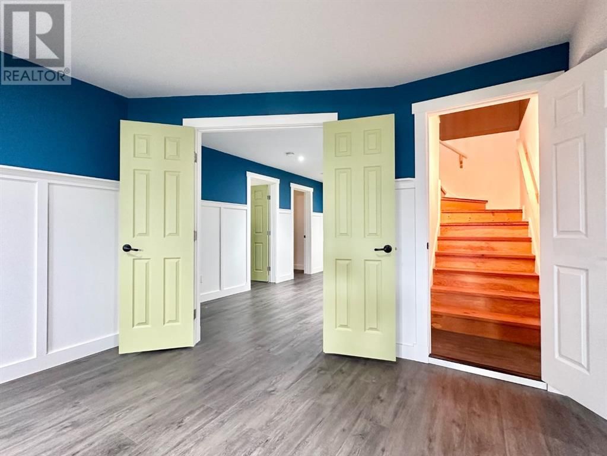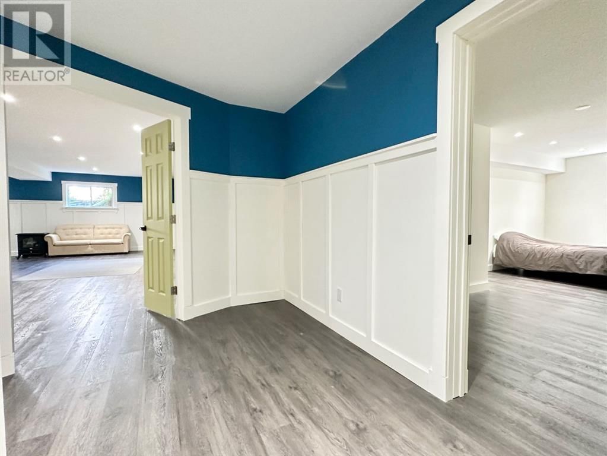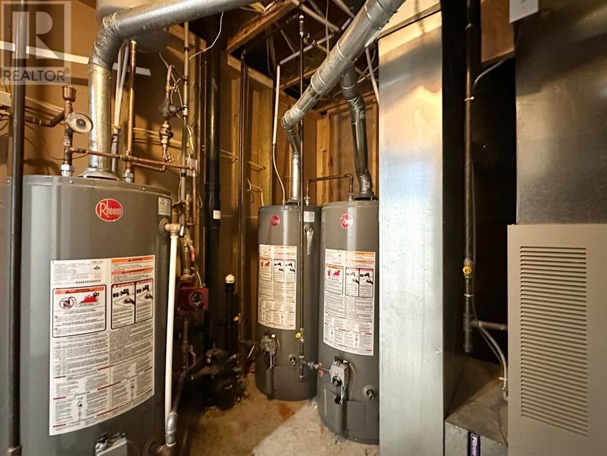61 Park Drive
Whitecourt, Alberta T7S1S3
4 beds · 3 baths · 2066 sqft
Over 2000 sq' of living space per level. This spacious bungalow is on a park lot with a walkout basement! 4 bedrooms upstairs and 2 down. A second kitchen can be used for guests or an illegal suite with private access. Best described as a private executive home with a detached and unfinished 22' x 26' garage. The covered front porch opens into a large entry. The kitchen is amazing with a built-in fridge, high-end gas stove, island, corner food pantry, and cabinets to the ceiling. The dining room looks to the gardens and open to the living room. There are two laundry rooms, one on each floor. The primary bedroom is at the back of the home. The family room is also a great games area. The home is heated with forced air, in-floor heat on the lower level, and a wood-burning stove for your comfort. Outside the gardens are established with perennials, trees, plus a cobblestone driveway. The backyard is fully fenced with no neighbors in the back. (id:39198)
Facts & Features
Building Type House, Detached
Year built 1995
Square Footage 2066 sqft
Stories 1
Bedrooms 4
Bathrooms 3
Parking 8
Neighbourhood
Land size 13930 sqft|10,890 - 21,799 sqft (1/4 - 1/2 ac)
Heating type Forced air
Basement typeFull (Finished)
Parking Type Other
Time on REALTOR.ca14 days
This home may not meet the eligibility criteria for Requity Homes. For more details on qualified homes, read this blog.
Brokerage Name: ROYAL LEPAGE MODERN REALTY
Similar Homes
Home price
$612,500
Start with 2% down and save toward 5% in 3 years*
* Exact down payment ranges from 2-10% based on your risk profile and will be assessed during the full approval process.
$5,572 / month
Rent $4,927
Savings $645
Initial deposit 2%
Savings target Fixed at 5%
Start with 5% down and save toward 5% in 3 years.
$4,910 / month
Rent $4,776
Savings $134
Initial deposit 5%
Savings target Fixed at 5%

