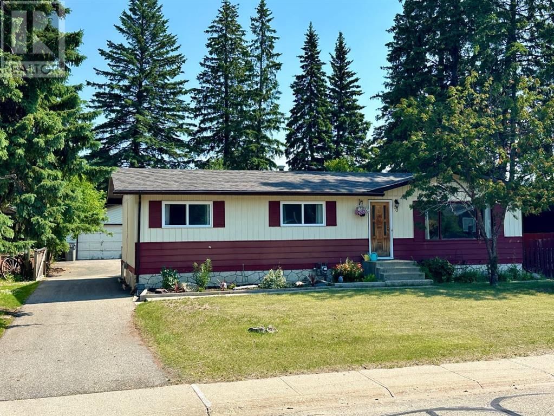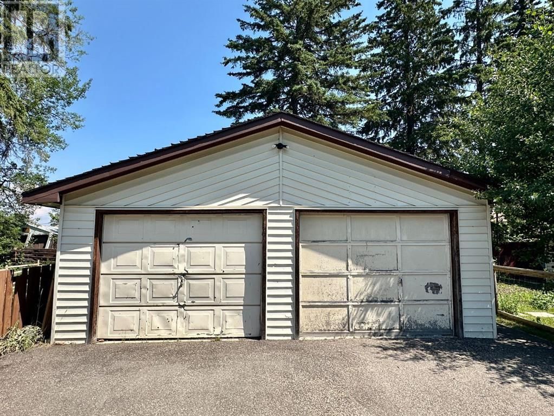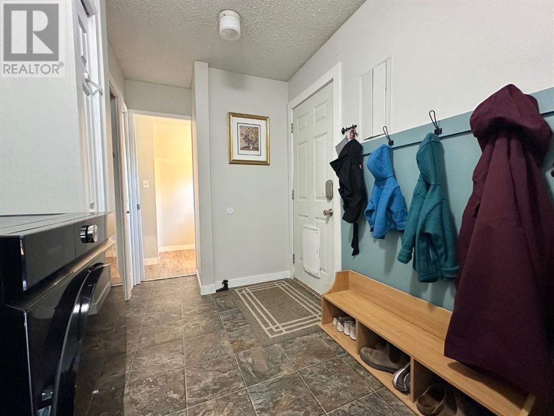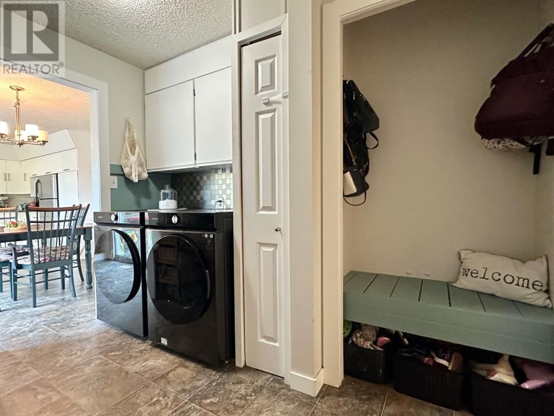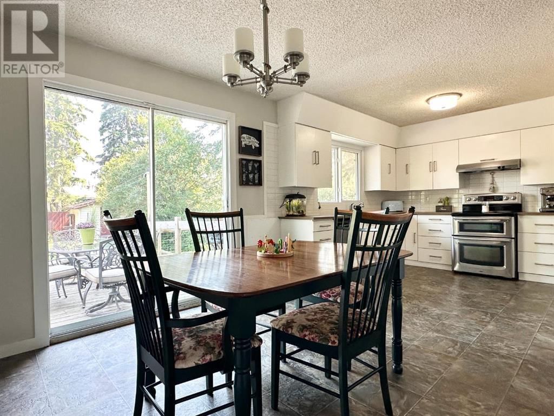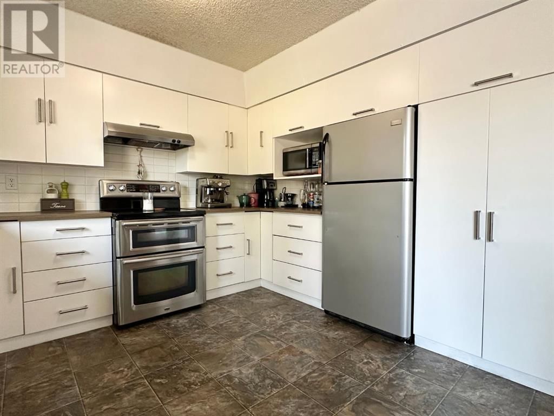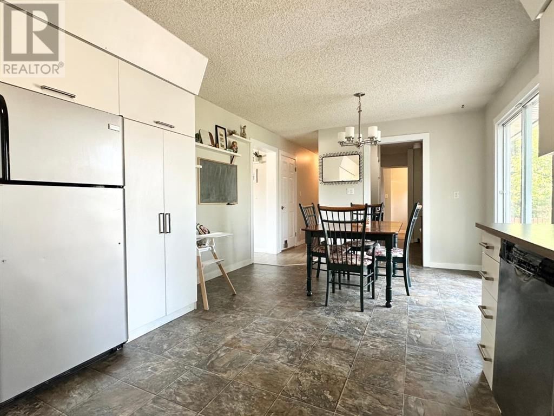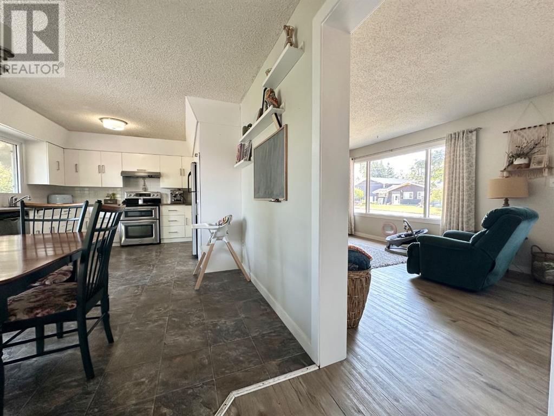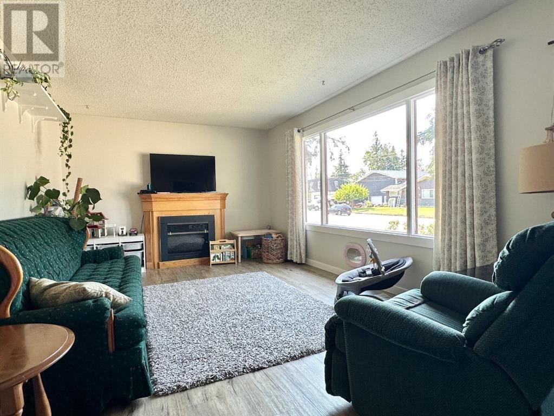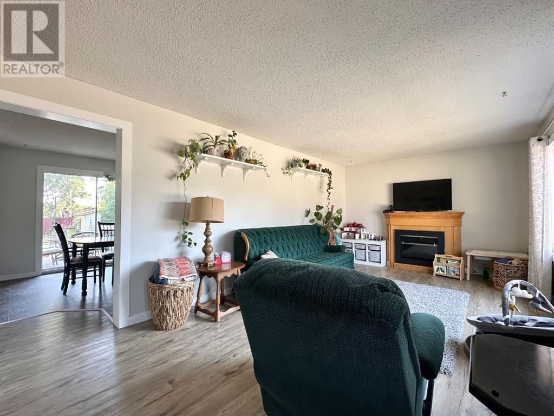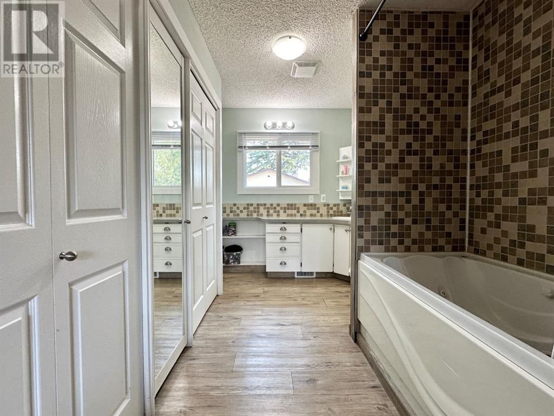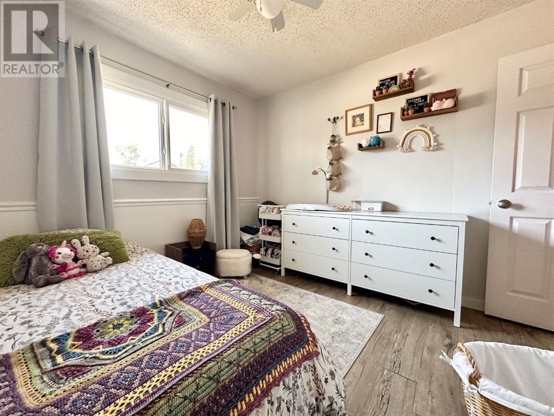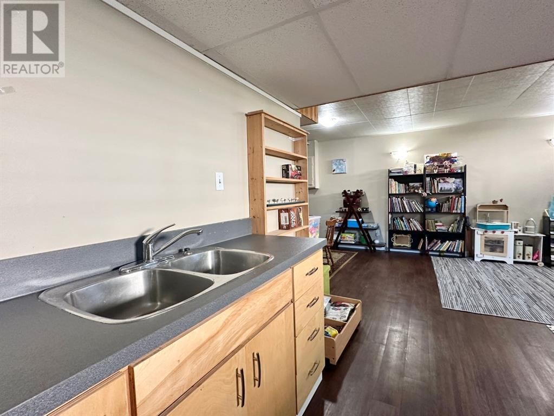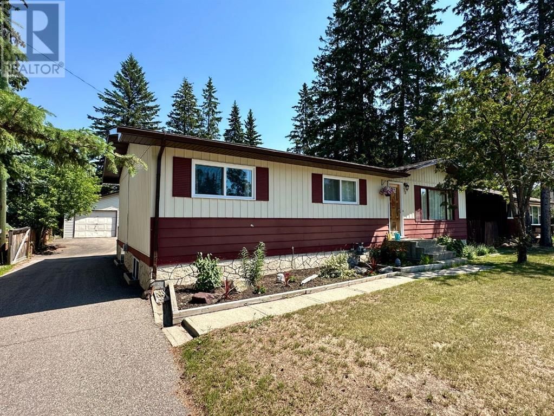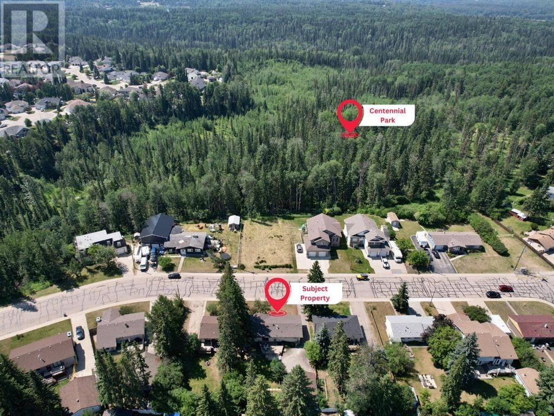50 Beaver Drive
Whitecourt, Alberta T7S1G5
2 beds · 2 baths · 1152 sqft
It is the most charming property for a young family or someone looking for convenience. This bungalow has a very private backyard that is fenced and encircled by trees. Gardens in the back with a shed and 24' wide by 26' deep detached and heated garage. The back deck faces north. A large kitchen and dining area is facing the backyard. Newer cabinets with pantry space and extra countertops. Laundry is adjacent to the bedrooms and kitchen. 2 good-sized bedrooms upstairs and 2 baths. A living room is in the front. Downstairs 2 more good-sized bedrooms and a roughed-in bath. This family room has a wet bar and bright windows. Super clean and neat with no carpets. Move in ready for a quick possession. (id:39198)
Facts & Features
Building Type House, Detached
Year built 1968
Square Footage 1152 sqft
Stories 1
Bedrooms 2
Bathrooms 2
Parking 4
Neighbourhood
Land size 7800 sqft|7,251 - 10,889 sqft
Heating type Forced air
Basement typeFull (Partially finished)
Parking Type
Time on REALTOR.ca9 days
This home may not meet the eligibility criteria for Requity Homes. For more details on qualified homes, read this blog.
Brokerage Name: ROYAL LEPAGE MODERN REALTY
Similar Homes
Home price
$279,700
Start with 2% down and save toward 5% in 3 years*
* Exact down payment ranges from 2-10% based on your risk profile and will be assessed during the full approval process.
$2,579 / month
Rent $2,284
Savings $294
Initial deposit 2%
Savings target Fixed at 5%
Start with 5% down and save toward 5% in 3 years.
$2,276 / month
Rent $2,214
Savings $61
Initial deposit 5%
Savings target Fixed at 5%

