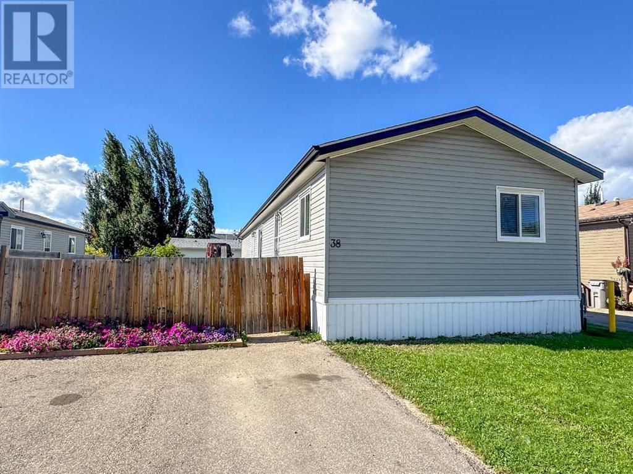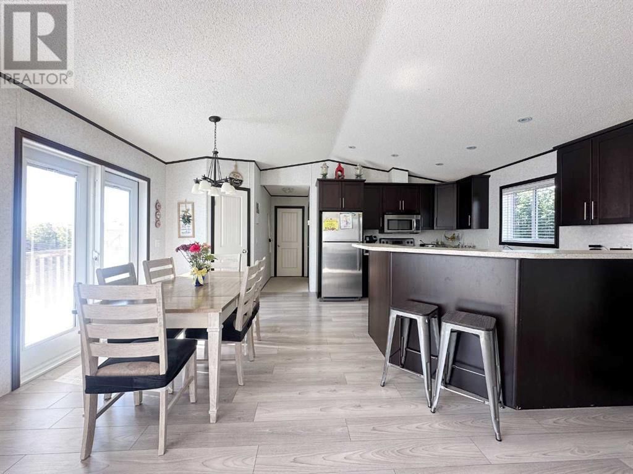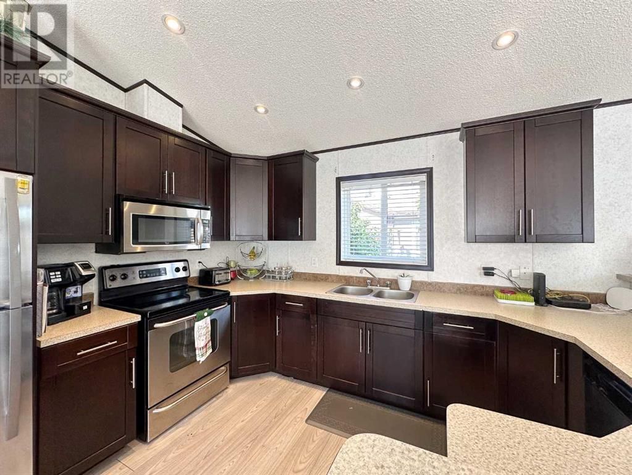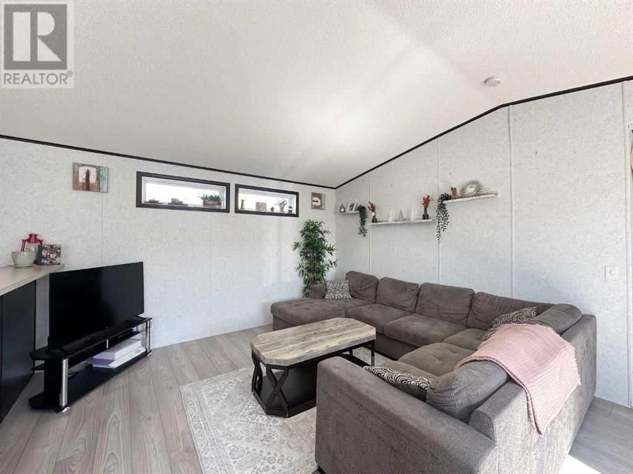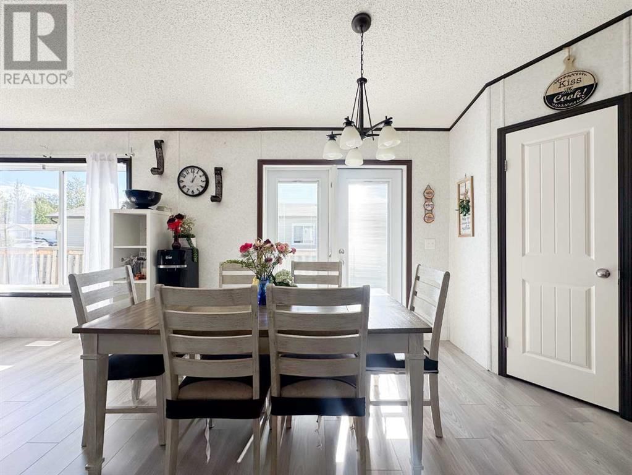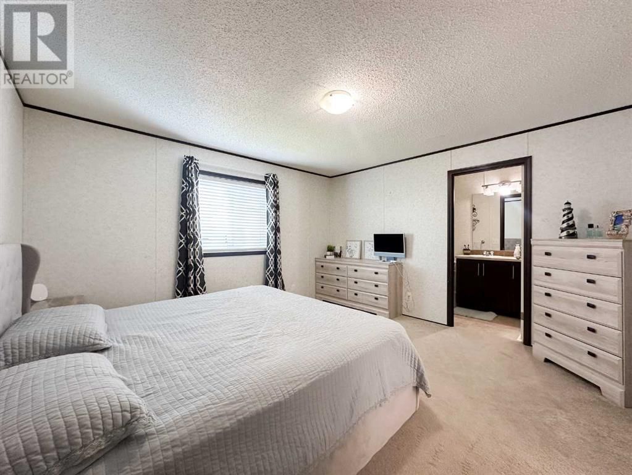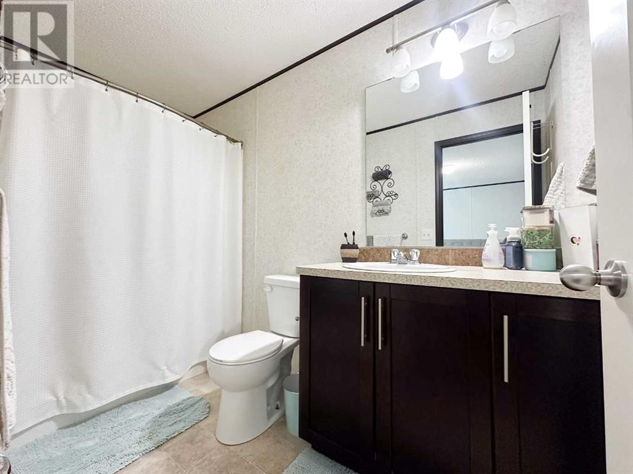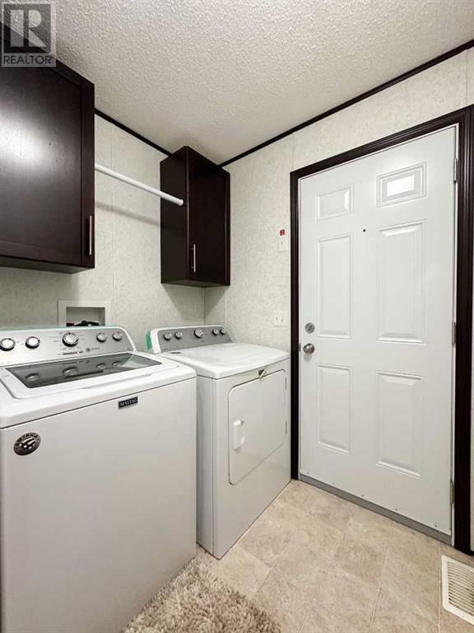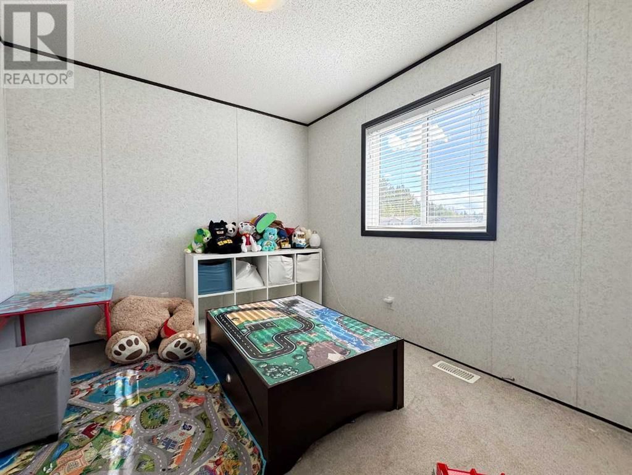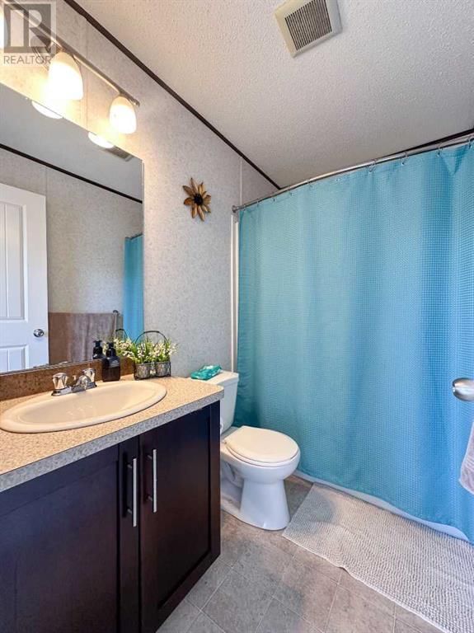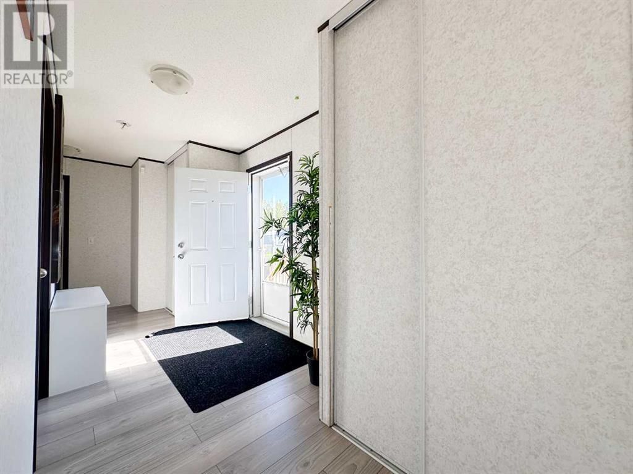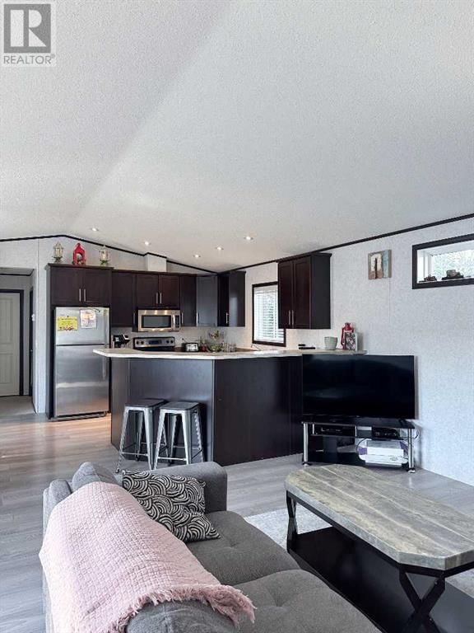38 Gunderson Drive
Whitecourt, Alberta T7S0C5
4 beds · 2 baths · 1520 sqft
Affordable & Practical Living – Perfect Starter Home or Stair-Free Comfort!Welcome to this inviting 4-bedroom, 2-bathroom home, thoughtfully designed for both practicality and comfort. Built in 2012, this charming residence offers a single-level, open-concept layout with vaulted ceilings and an abundance of natural light throughout. Whether you're starting out or downsizing, this home is the perfect fit!The kitchen boasts ample storage, complete with a dedicated pantry, while the laundry room offers built-in cabinets for added convenience and extra space for a deep freezer.Enjoy year-round comfort with the added luxury of central air conditioning. Located in a friendly neighborhood, this home is just minutes from schools, playgrounds, walking trails, and a bus stop—making it ideal for families or anyone seeking convenience.Combining affordability with modern amenities and a prime location, this home is an excellent choice for a wide range of buyers. (id:39198)
Facts & Features
Building Type Manufactured Home, Detached
Year built 2012
Square Footage 1520 sqft
Stories 1
Bedrooms 4
Bathrooms 2
Parking 2
Neighbourhood
Land size 4760 sqft|4,051 - 7,250 sqft
Heating type Forced air
Basement type
Parking Type Parking Pad
Time on REALTOR.ca9 days
This home may not meet the eligibility criteria for Requity Homes. For more details on qualified homes, read this blog.
Brokerage Name: RE/MAX ADVANTAGE (WHITECOURT)
Similar Homes
Home price
$239,900
Start with 2% down and save toward 5% in 3 years*
* Exact down payment ranges from 2-10% based on your risk profile and will be assessed during the full approval process.
$2,253 / month
Rent $2,006
Savings $247
Initial deposit 2%
Savings target Fixed at 5%
Start with 5% down and save toward 5% in 3 years.
$1,999 / month
Rent $1,947
Savings $53
Initial deposit 5%
Savings target Fixed at 5%

