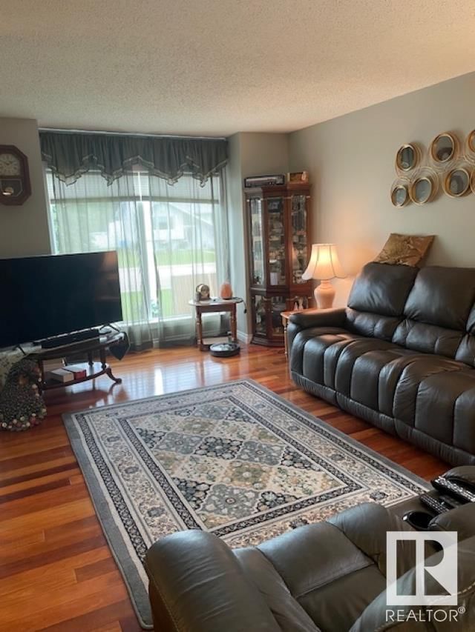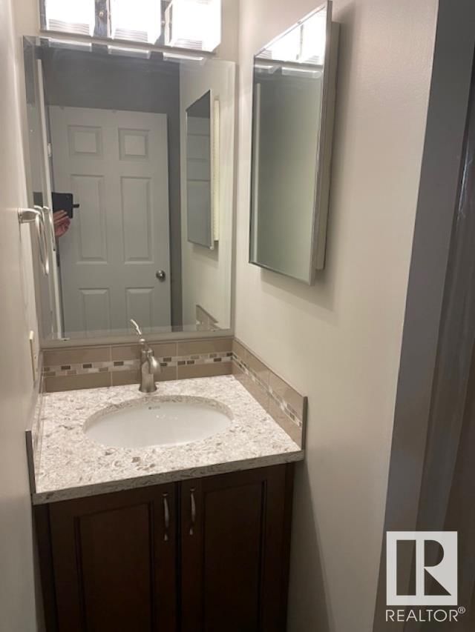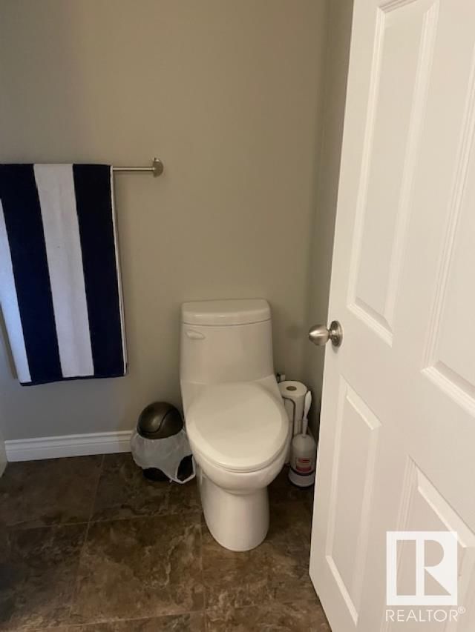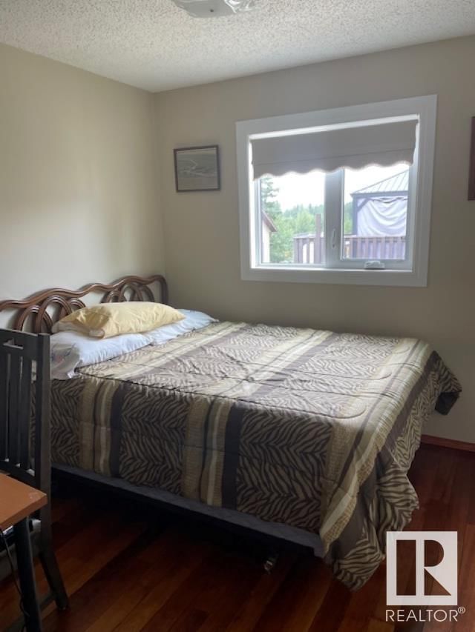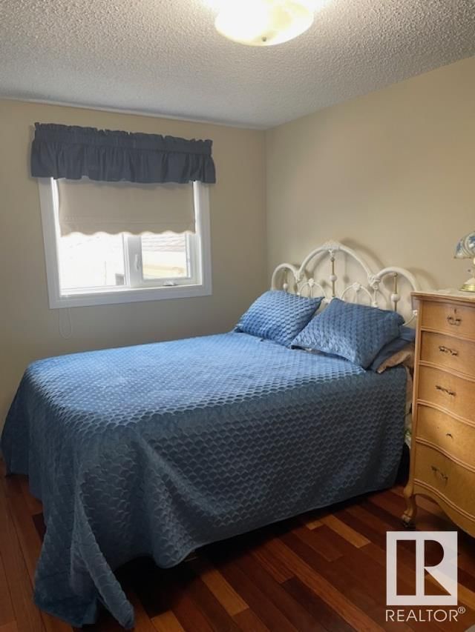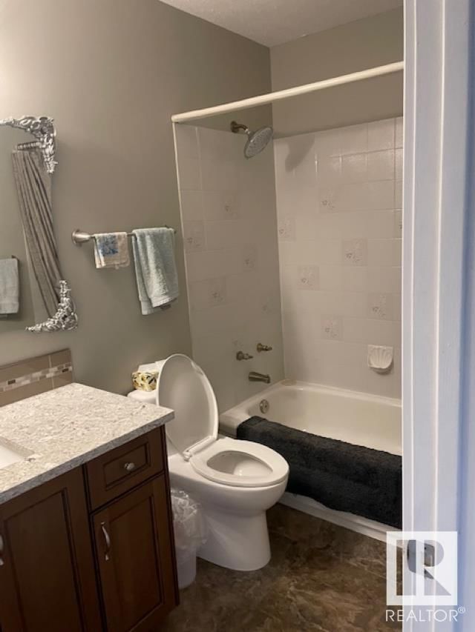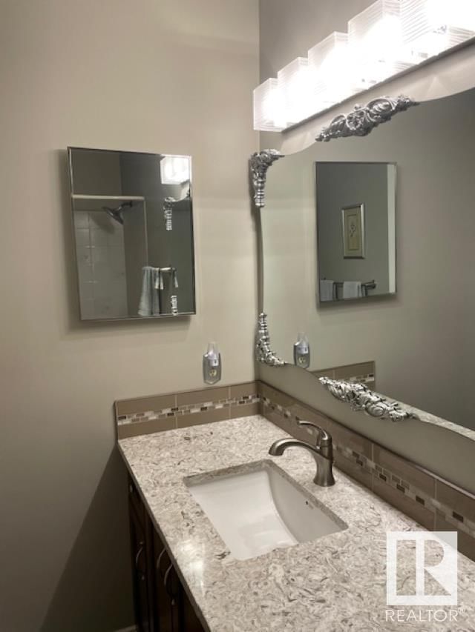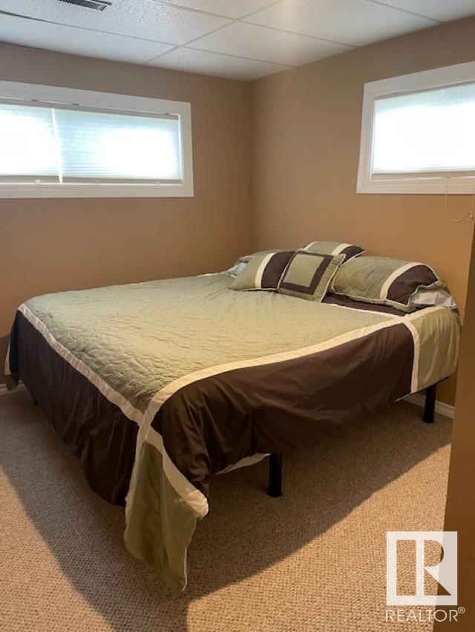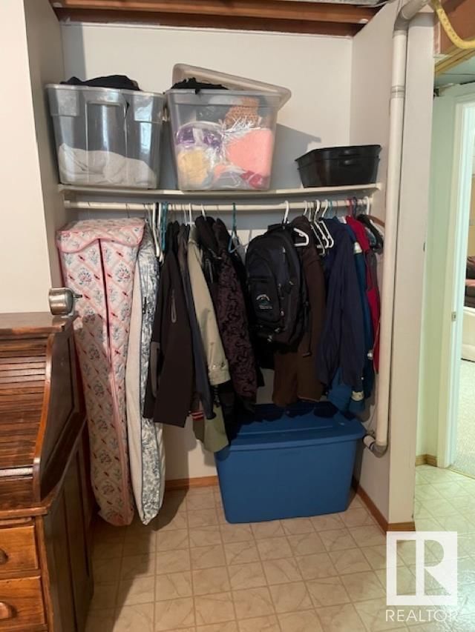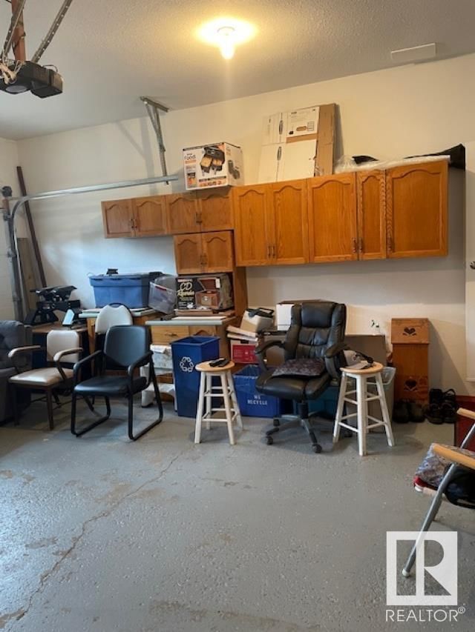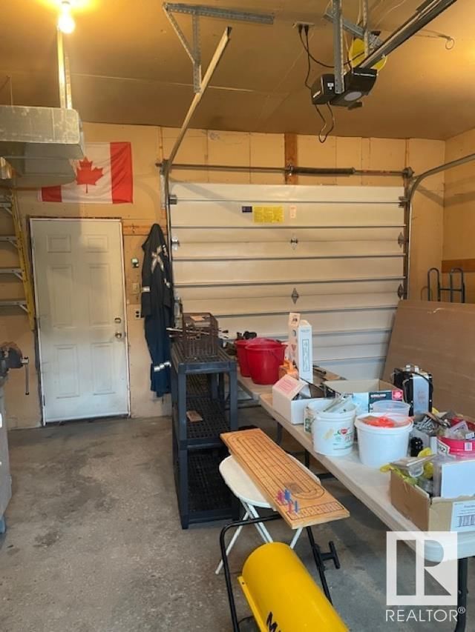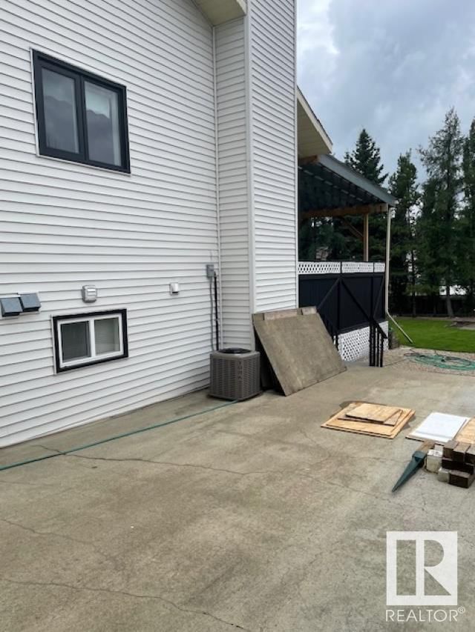44 Pineview Rd
Whitecourt, Alberta T7S1H8
4 beds · 3 baths · 1281 sqft
This property is a 1988 built bi-level dwelling located on a 1390 SqM lot.The property features vinyl siding, asphalt shingle roof, double pane PVC windows, updated mechanical and new hardwood/tile flooring throughout. The home is finished into a living room, renovated kitchen with quartz countertops and updated appliances, dining area, 3 bedrooms and 2 updated bathrooms on the main floor. It features a full basement, fully finished with separate entrance, 8 foot drop ceilings and carpet/tile throughout. Demised into a family room with gas fireplace, bedroom, laundry area and mechanical room. Home features (2) double attached garages - fully finished/heated with overhead doors/openers, quadruple wide paver stone driveway, full chain-link/metal fence, large concrete parking pad accessible through an overhead door via the garage, (2) tiered back covered wood decks. Average landscaping, property backs on to a green area with skating rink, kids playground, etc. (id:39198)
Facts & Features
Building Type House, Detached
Year built 1988
Square Footage 1281 sqft
Stories
Bedrooms 4
Bathrooms 3
Parking
NeighbourhoodWhitecourt
Land size
Heating type Forced air
Basement typeFull (Finished)
Parking Type
Time on REALTOR.ca1 day
This home may not meet the eligibility criteria for Requity Homes. For more details on qualified homes, read this blog.
Brokerage Name: homeFree
Similar Homes
Home price
$490,000
Start with 2% down and save toward 5% in 3 years*
* Exact down payment ranges from 2-10% based on your risk profile and will be assessed during the full approval process.
$4,457 / month
Rent $3,942
Savings $516
Initial deposit 2%
Savings target Fixed at 5%
Start with 5% down and save toward 5% in 3 years.
$3,928 / month
Rent $3,821
Savings $107
Initial deposit 5%
Savings target Fixed at 5%





