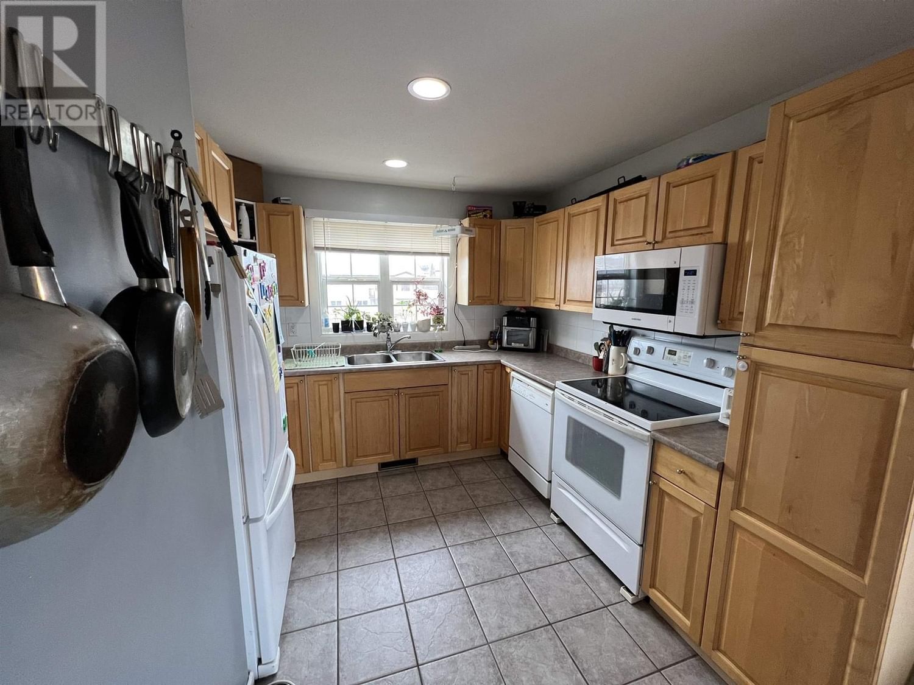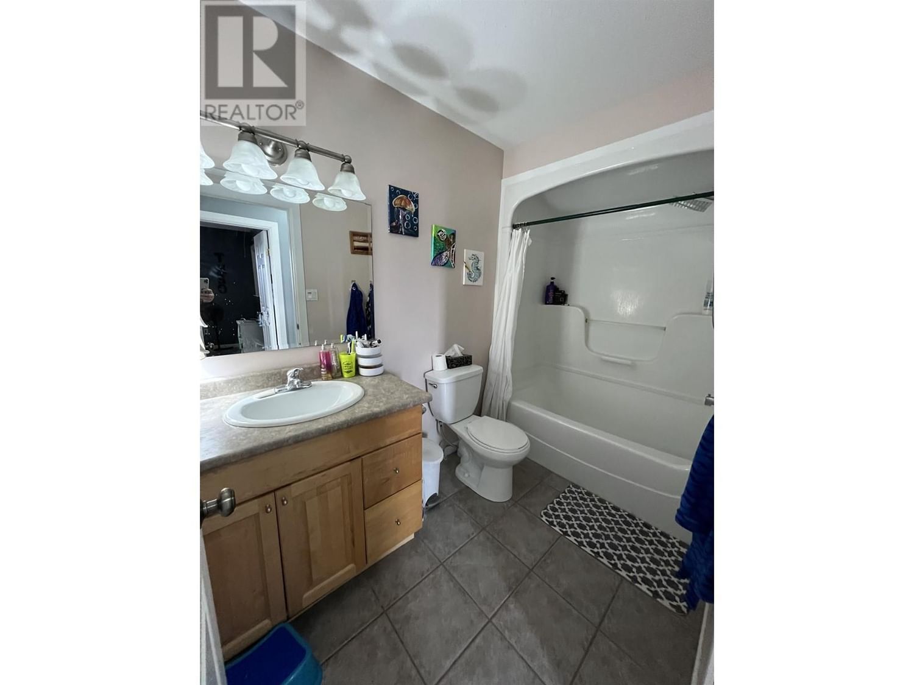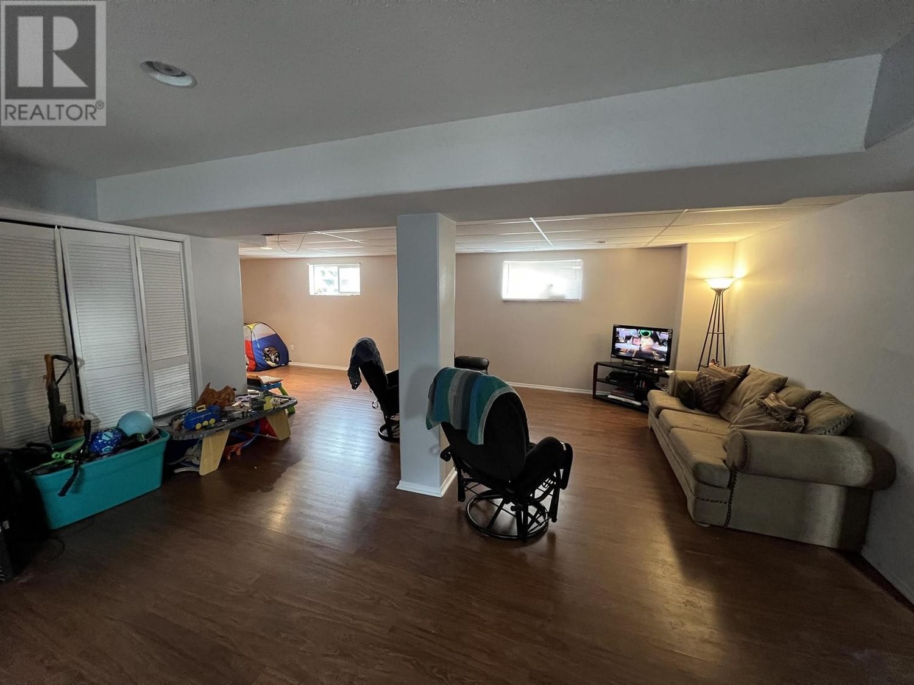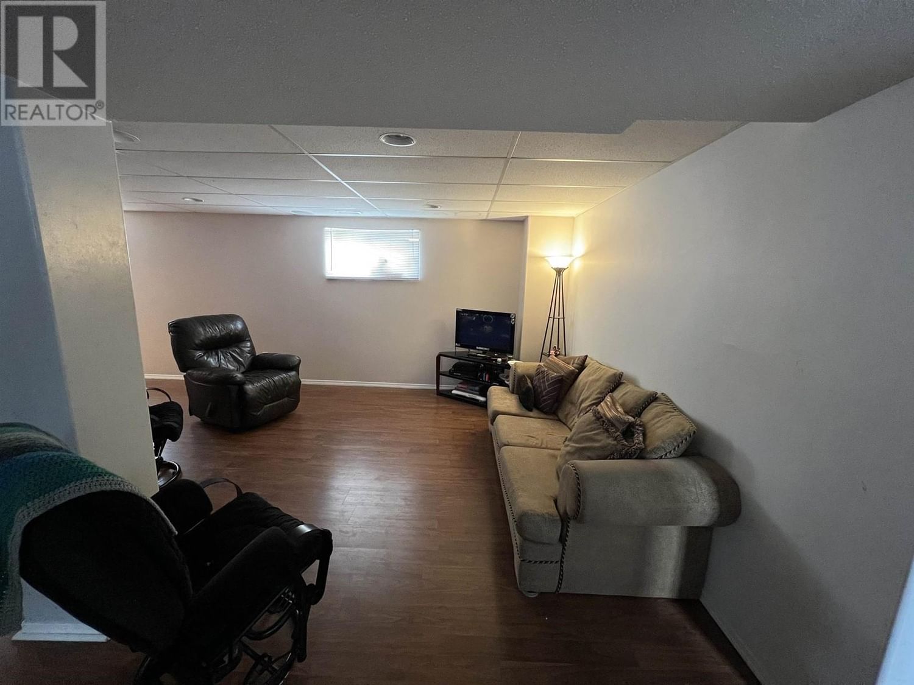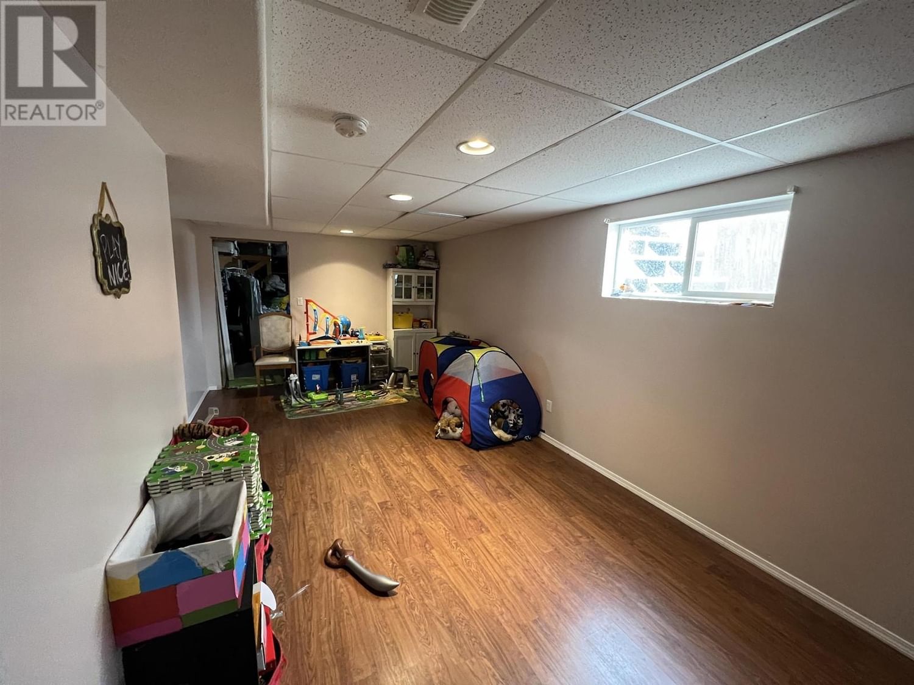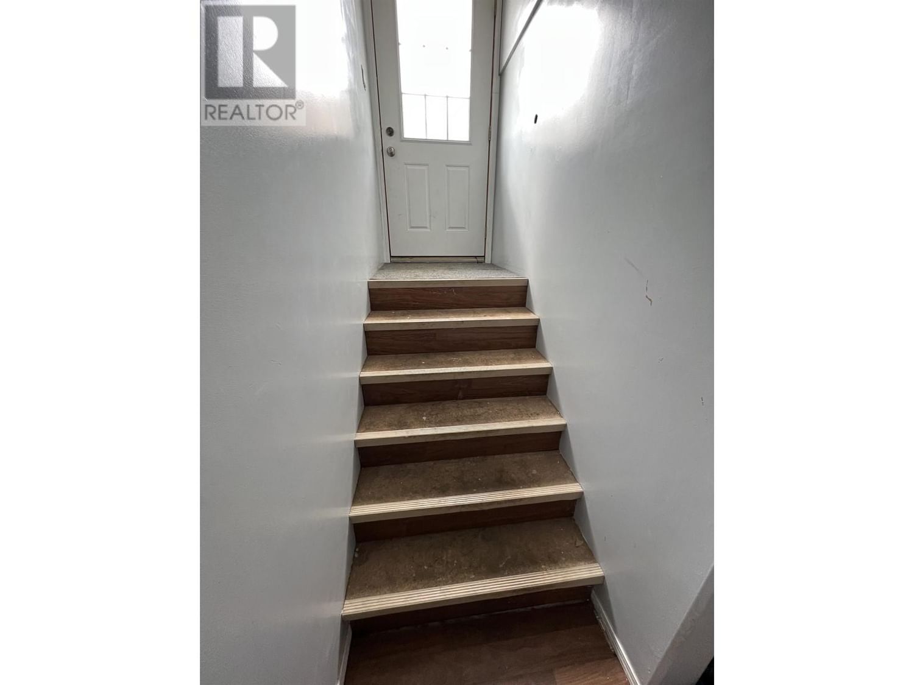5012 46 Street
Fort Nelson, British Columbia V0C1R0
4 beds · 2 baths · 2357 sqft
Midtown Must-See! Take a look at this great 2004, 4 bedroom, 2 bath rancher with fully finished basement. A cute front porch adds curb appeal and the large driveway offers ample parking. Big windows give this home a bright and welcoming feeling. The kitchen has ceramic tile, warm maple cabinets and all kinds of storage and work space. The dining room has garden doors that open up onto a side deck and down into a fully fenced yard. The primary bedroom has a nice sized walk-in closet and a full ensuite - complete with jetted tub. There is a basement entrance, providing a great opportunity to add a suite. A 4th bedroom, large family room for all the activities, and separate laundry/storage room round out the home. Out back are a storage shed and firepit. A great package! (id:39198)
Facts & Features
Building Type House, Detached
Year built 2004
Square Footage 2357 sqft
Stories 2
Bedrooms 4
Bathrooms 2
Parking
Neighbourhood
Land size 7610 sqft
Heating type Forced air
Basement typeFull (Finished)
Parking Type Open
Time on REALTOR.ca0 days
This home may not meet the eligibility criteria for Requity Homes. For more details on qualified homes, read this blog.
Brokerage Name: Century 21 Energy Realty
Similar Homes
Home price
$179,900
Start with 2% down and save toward 5% in 3 years*
* Exact down payment ranges from 2-10% based on your risk profile and will be assessed during the full approval process.
$1,681 / month
Rent $1,530
Savings $150
Initial deposit 2%
Savings target Fixed at 5%
Start with 5% down and save toward 5% in 3 years.
$1,535 / month
Rent $1,495
Savings $39
Initial deposit 5%
Savings target Fixed at 5%








