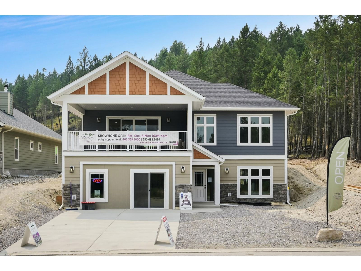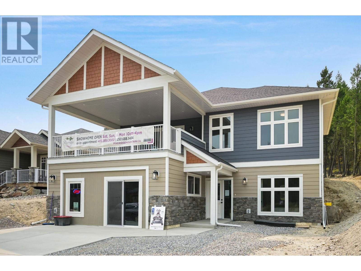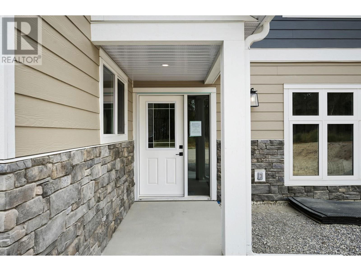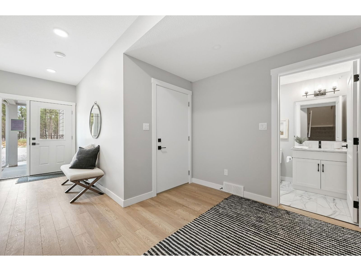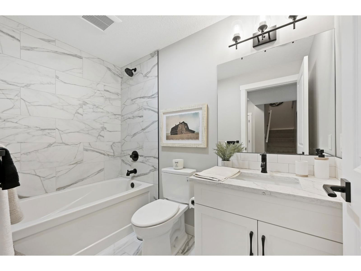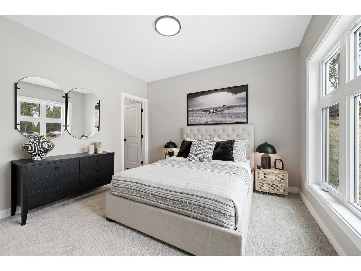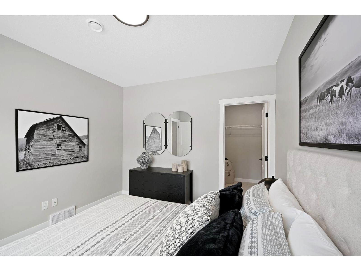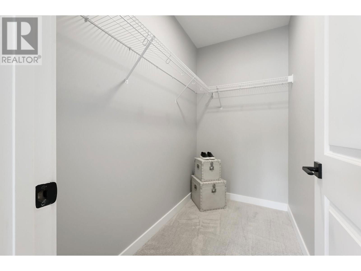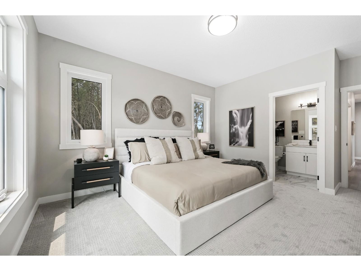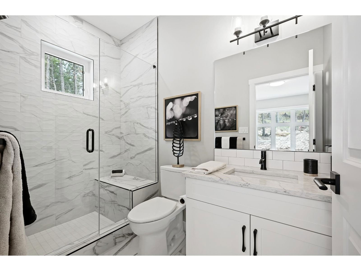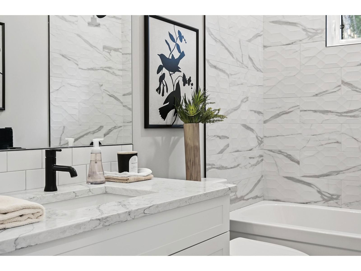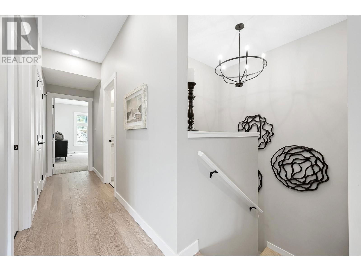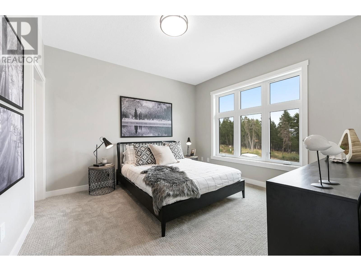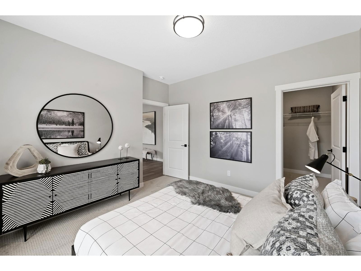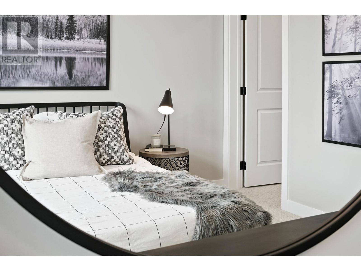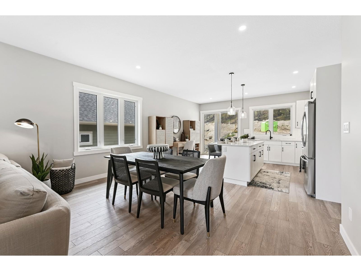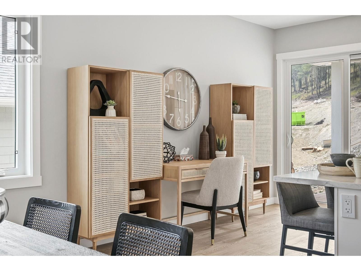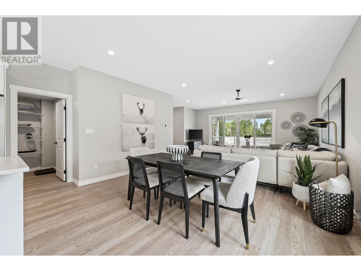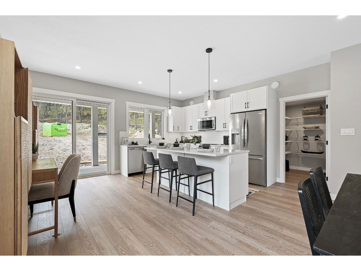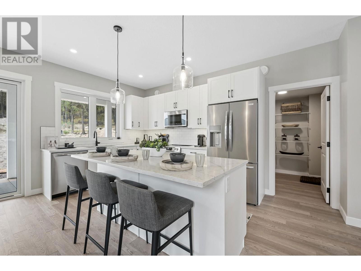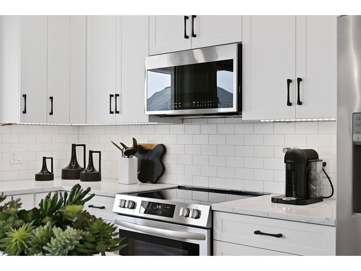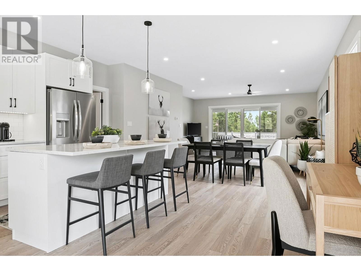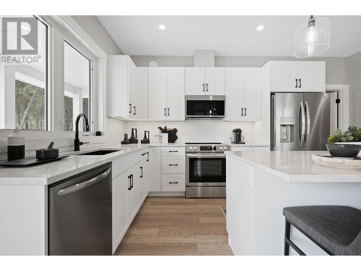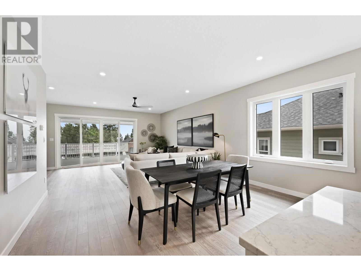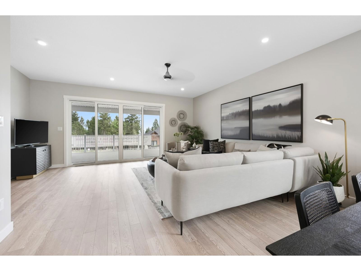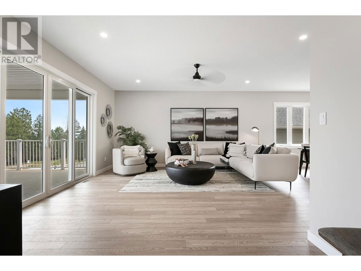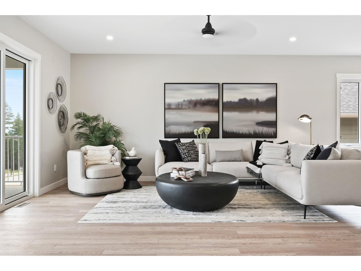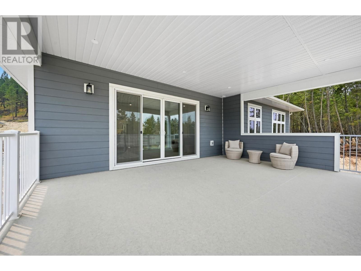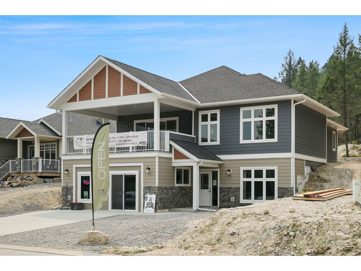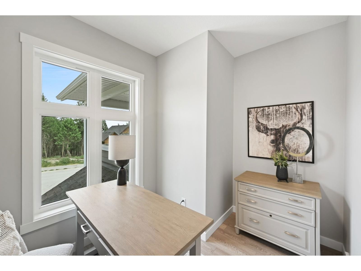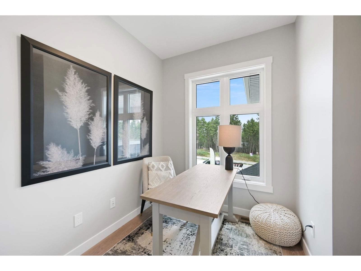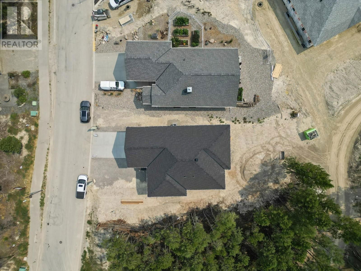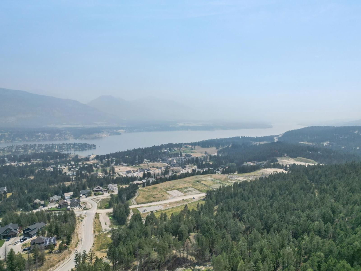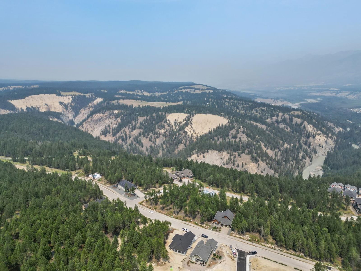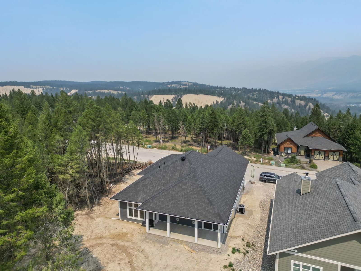1927 Pineridge Mountain Run
Invermere, British Columbia V0A1K4
3 beds · 3 baths · 2346 sqft
This beautiful Capilano floorplan home, located in the serene Pineridge Mountain area, offers a perfect blend of elegance & practicality. Built by Statesman, this home features a generous layout & high-quality finishes. You are welcomed by an abundance of natural light streaming through the large windows. A spacious Main Floor Bedroom, complete with a walk-in closet, provides the perfect space for guests. There is ample storage for outdoor gear, along with access to a finished garage. Upstairs, the home opens up into an OPEN CONCEPT layout. The kitchen is a CHEF'S dream, featuring a walk-in pantry, a s/s appliance package, white cabinetry & a large island. The living room & adjoining dining area create a comfortable space, with direct access to a large front covered upper deck, perfect for relaxing in a peaceful setting. The STUNNING MAIN floor primary suite is generously sized to accommodate a king-size bed & includes a walk-in closet. The ensuite features a walk-in shower with a window that frames beautiful views of the towering trees. The second bedroom with a walk-in closet plus a a 4pc bath with a deep soaker tub. The main flr also includes a spacious laundry rm with a sink, cabinetry & front-load washer & dryer. The home showcases a pleasing color palette and luxury plank flooring throughout, with carpet reserved for the bdrms. The exterior is designed for low maintenance featuring Hardie board and xeriscape landscaping. Additional features include a NEW HOME warranty and an HOA fee of $70.00 per month. (id:39198)
Facts & Features
Building Type House
Year built 2024
Square Footage 2346 sqft
Stories
Bedrooms 3
Bathrooms 3
Parking
NeighbourhoodInvermere
Land size 7765 sqft
Heating type Heat Pump
Basement typeSee Remarks (Finished)
Parking Type
Time on REALTOR.ca18 days
This home may not meet the eligibility criteria for Requity Homes. For more details on qualified homes, read this blog.
Brokerage Name: RE/MAX Elk Valley Realty
Similar Homes
Home price
$859,000
Start with 2% down and save toward 5% in 3 years*
* Exact down payment ranges from 2-10% based on your risk profile and will be assessed during the full approval process.
$7,814 / month
Rent $6,910
Savings $904
Initial deposit 2%
Savings target Fixed at 5%
Start with 5% down and save toward 5% in 3 years.
$6,886 / month
Rent $6,698
Savings $188
Initial deposit 5%
Savings target Fixed at 5%

