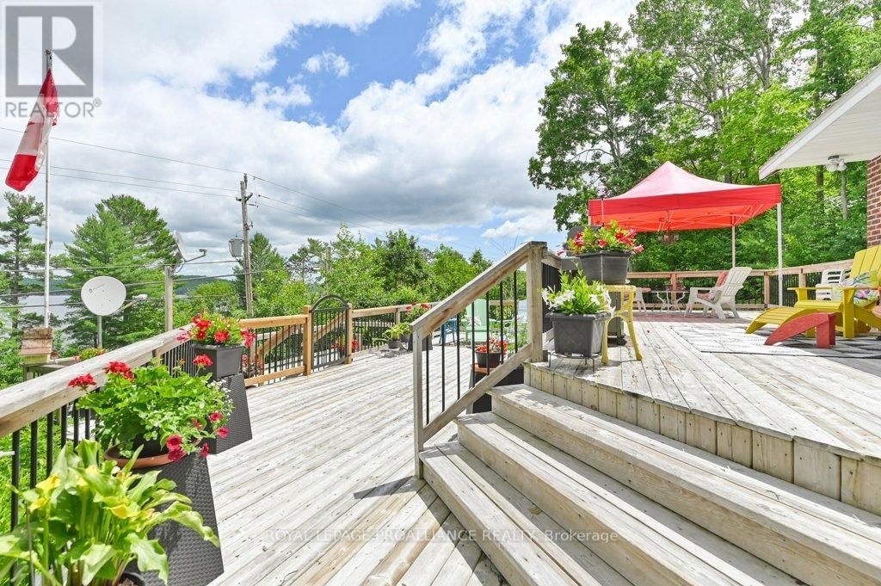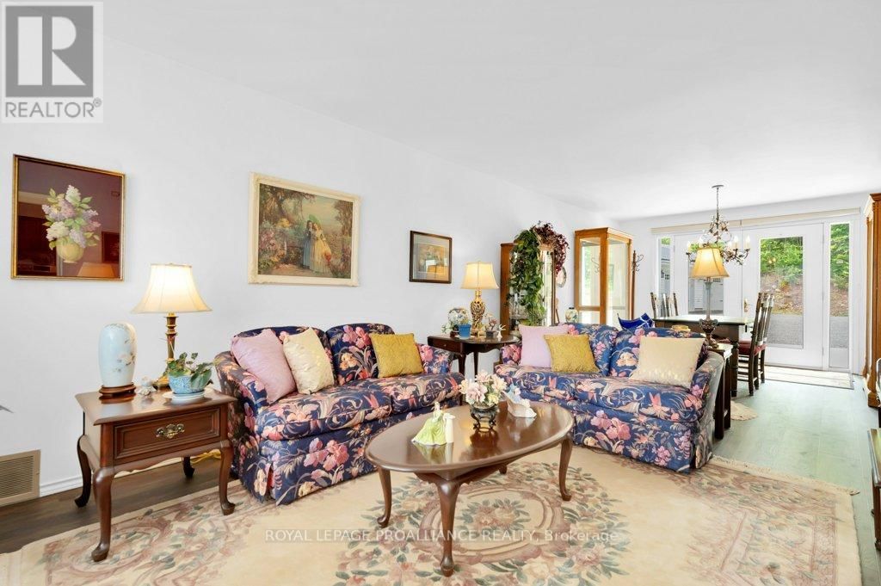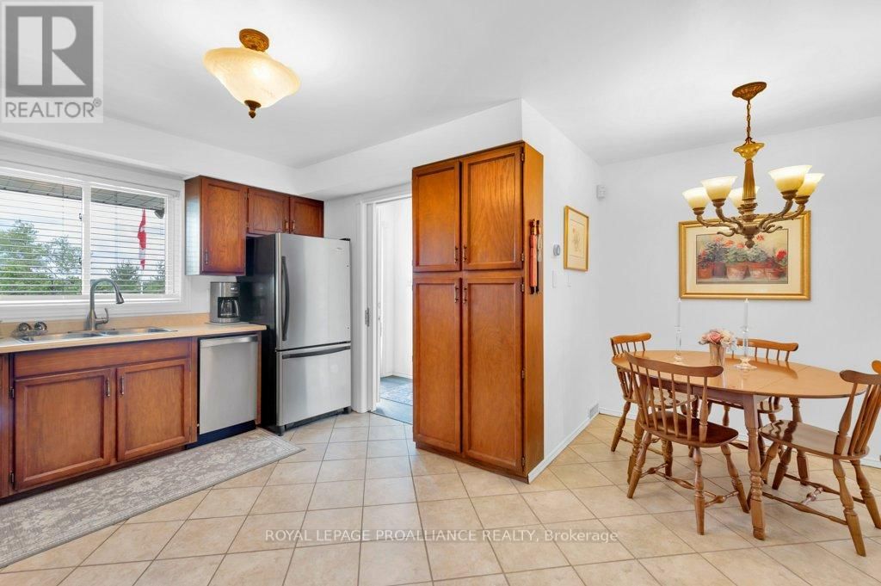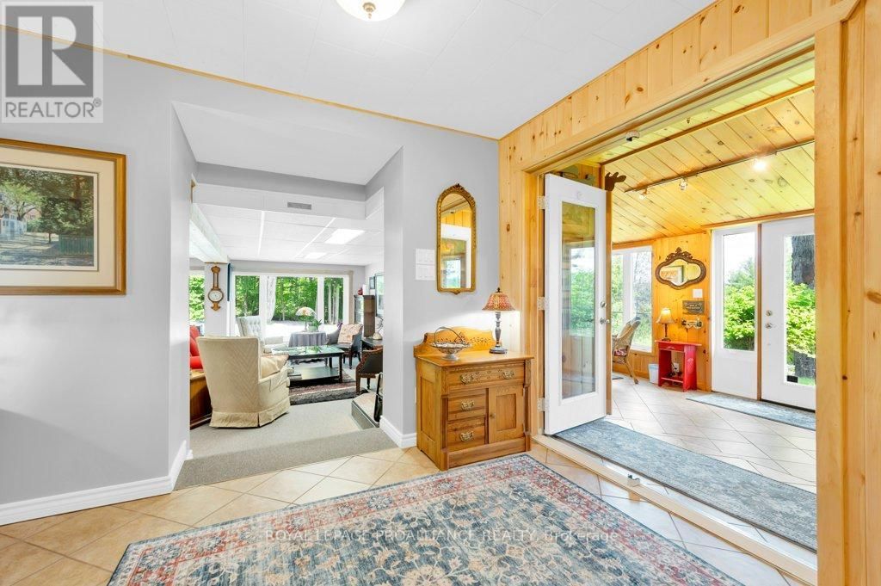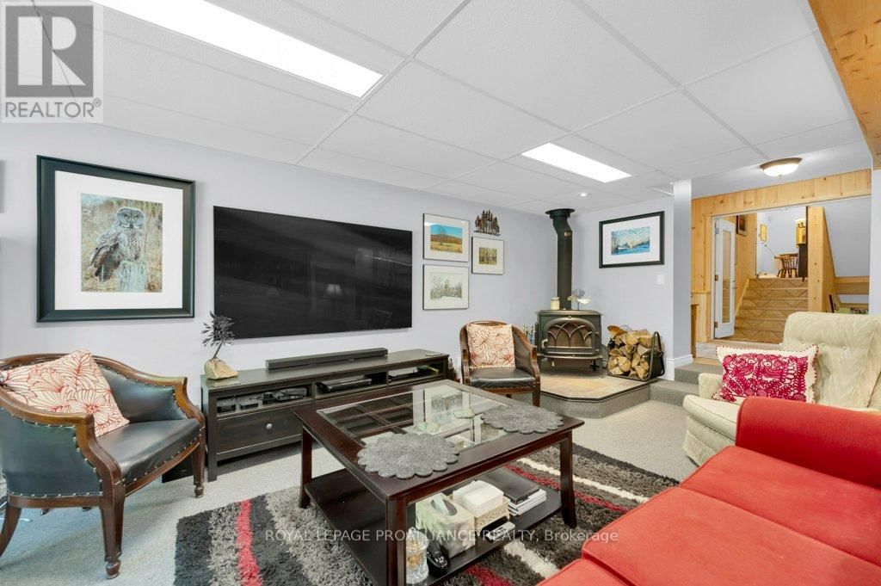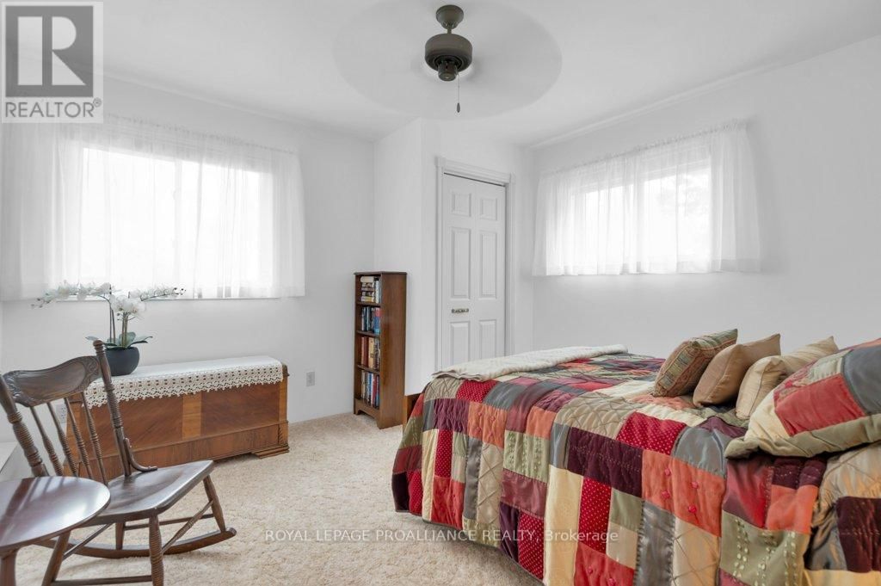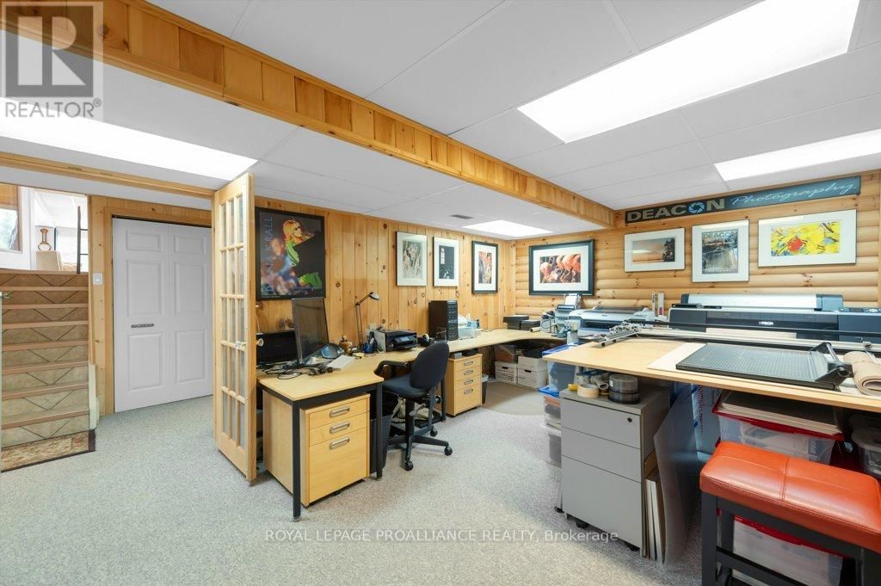17276 Highway 41
Addington Highlands, Ontario K0H1K0
4 beds · 2 baths · null
This is an exceptional opportunity to own an original majestic 5-bedroom, 2-bathroom family home with expansive living spaces perfect for families and entertaining, with plenty of room to spread out and enjoy. Nestled adjacent to the shores of the iconic Mazinaw Lake, this executive-style residence boasts unparalleled views that will leave you in awe. The flexible floor plan layout provides countless options - from a potential in-law suite to dedicated spaces for entertaining, relaxation, and more. Imagine hosting gatherings in the spacious living and dining areas, cozying up by the wood stove in the family room on chilly days, or taking in the serene lake views from the sun porch. With multiple entry ways you can enjoy each area without disruption- from your living room/dining room, eat-in kitchen, quiet sitting room, main floor bedroom & bathroom, to the 2nd level bedrooms including primary bedroom and 2 more guest bedrooms and 4 pce bathroom and den with storage; or wander down to the lower level family room with picture windows and wood stove, the above recreation/bedroom loft or further to the basement with laundry room, library, office and recreation/media room. This impressive 3000++square feet home offers ample room for your growing family and visiting guests. Upon waking in the morning, after grabbing your coffee, you have additional areas outside to enjoy the sounds of nature, breathtaking lake views, with multiple decks and landscaped gardens. A separate fully winterized hot tub room and the detached 3 car garage & workshop, creates a true sanctuary for you and your loved ones. This is a rare chance to own a truly remarkable property that combines stunning natural beauty with abundant living space. Don't miss out on this incredible opportunity - schedule a viewing today and experience the magic of Mazinaw Lake from the comfort of your new dream home. (id:39198)
Facts & Features
Building Type House, Detached
Year built
Square Footage
Stories 2
Bedrooms 4
Bathrooms 2
Parking 9
Neighbourhood
Land size 237.34 x 3.53 Acre|2 - 4.99 acres
Heating type Forced air
Basement typeFull (Finished)
Parking Type Detached Garage
Time on REALTOR.ca16 days
This home may not meet the eligibility criteria for Requity Homes. For more details on qualified homes, read this blog.
Brokerage Name: ROYAL LEPAGE PROALLIANCE REALTY
Similar Homes
Home price
$949,000
Start with 2% down and save toward 5% in 3 years*
* Exact down payment ranges from 2-10% based on your risk profile and will be assessed during the full approval process.
$8,633 / month
Rent $7,634
Savings $999
Initial deposit 2%
Savings target Fixed at 5%
Start with 5% down and save toward 5% in 3 years.
$7,608 / month
Rent $7,400
Savings $208
Initial deposit 5%
Savings target Fixed at 5%



