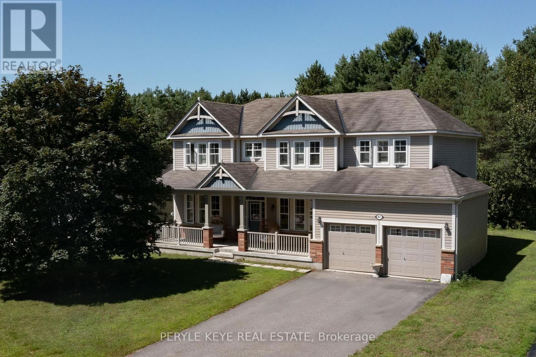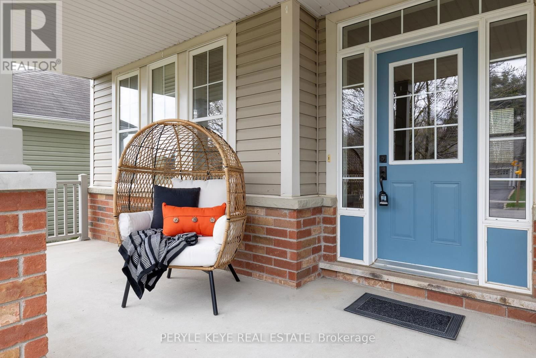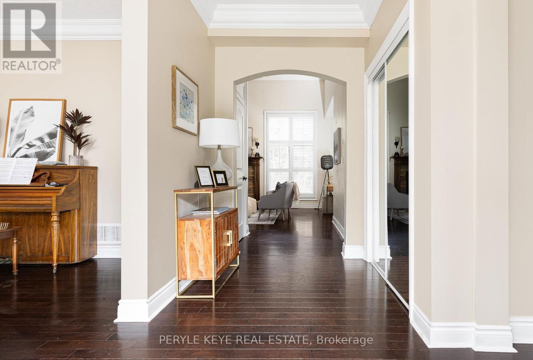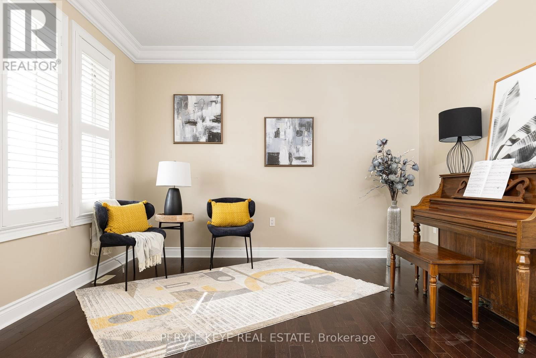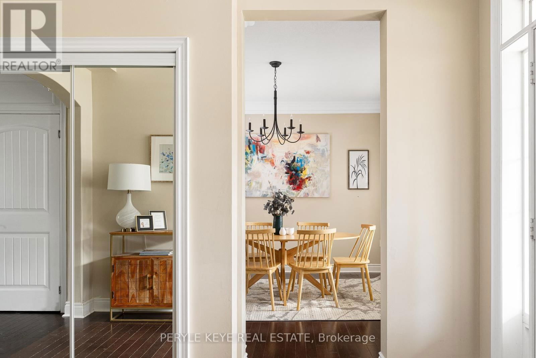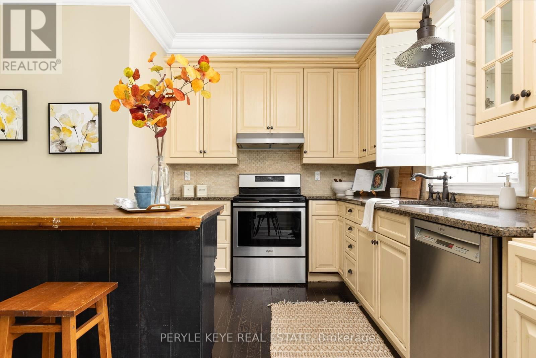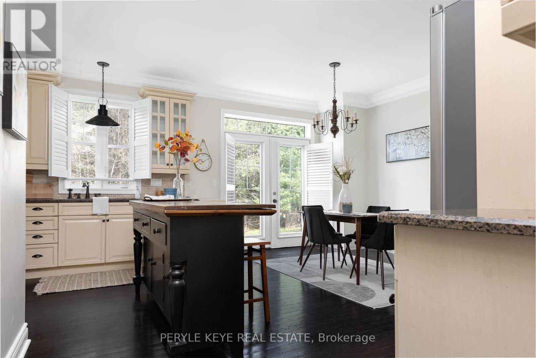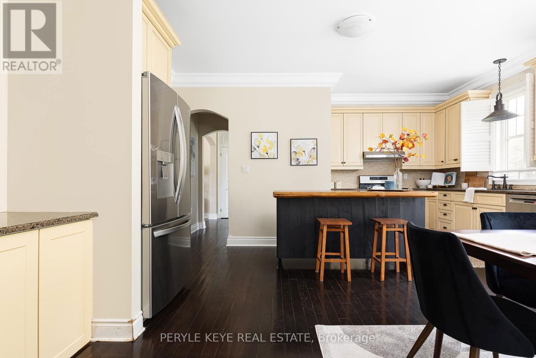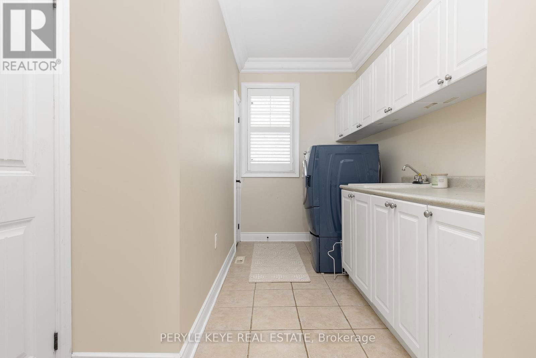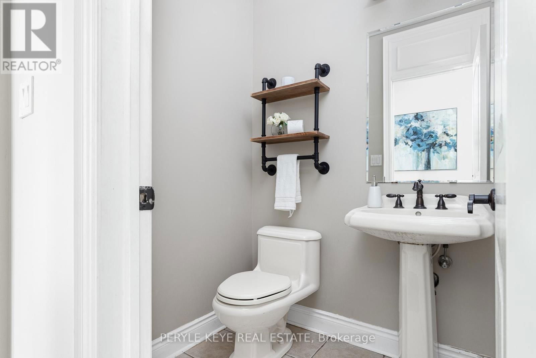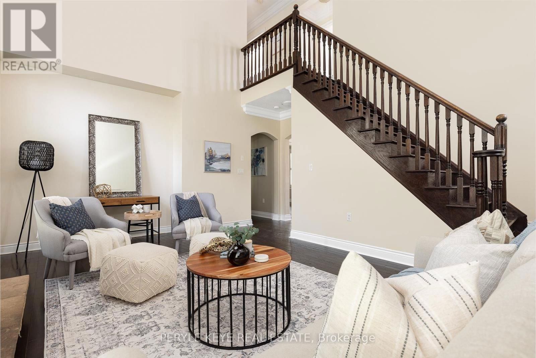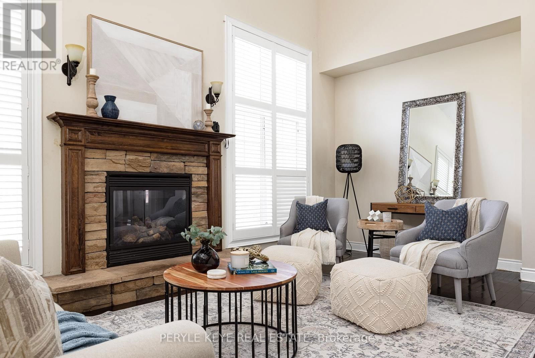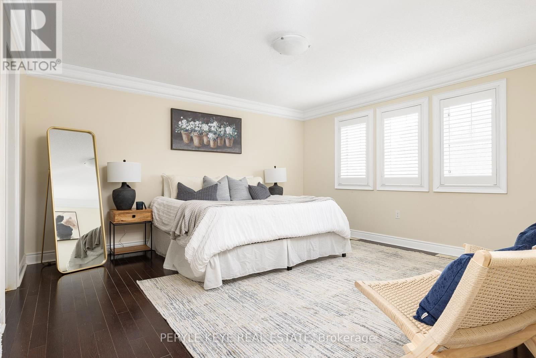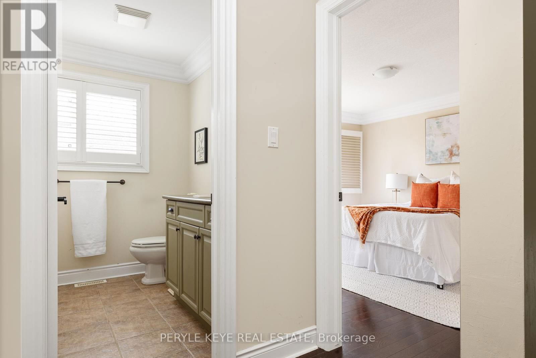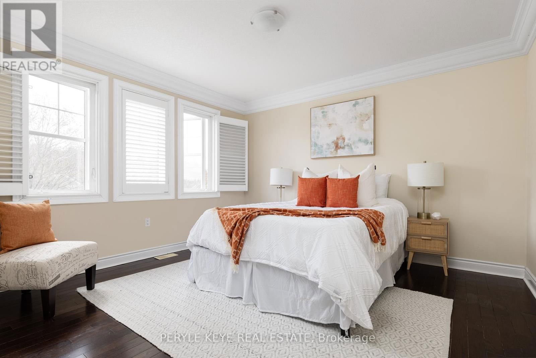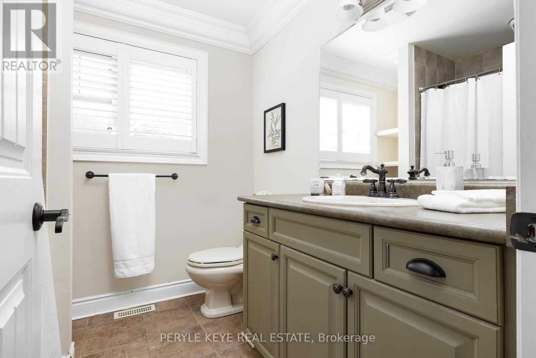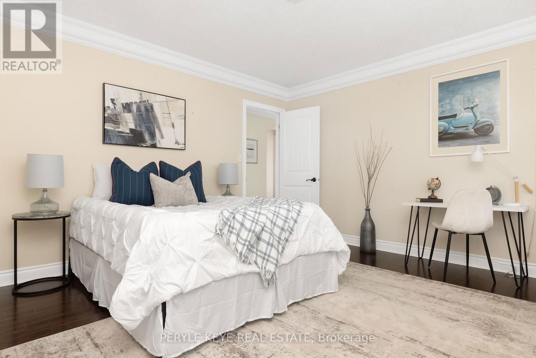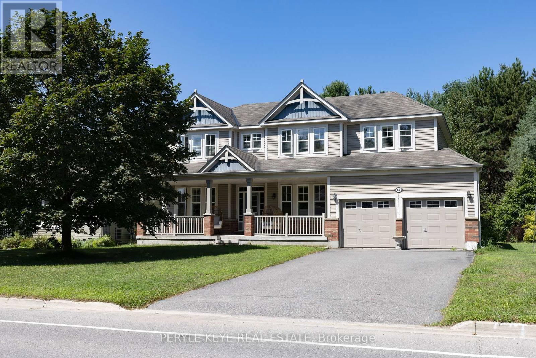67 Clearbrook Trail
Bracebridge, Ontario P1L0A3
4 beds · 3 baths · 2499.9795 - 2999.975 sqft
Incredible Value! Beautifully appointed 4 bed, 3 bath Home in the heart of Bracebridge within a min walk to the Bracebridge Sports Plex, making it easy to stay active and connected to the community. The heart of downtown Bracebridge is a heartbeat away, offering a charming & vibrant atmosphere filled w/ shops, dining, & cultural delights. This residence is a canvas for dreams & offers tons of potential. As you step through the inviting entrance from the sprawling covered front porch, the first thing that will strike you are the lofty 9-foot ceilings that grace the entirety of the main floor. Crown moulding adorns the ceilings, adding a touch of sophistication. The semi-open concept floor plan seamlessly connects a gorgeous & well appointed kitchen w/ a spacious dining area. For special occasions, a separate formal dining room is ready to host unforgettable gatherings. The kitchen/dining walks out the beautiful backyard w/ mature trees as your serene & picturesque backdrop. A quiet morning coffee on the patio or a barbecue w/ friends, this space is perfect. For convenience, adjacent the kitchen is a very generous laundry room w/ sink, built in storage & countertop, multiple closets & access to your 2-car garage. The living room is a masterpiece in itself, w/ vaulted ceilings soaring to the 2nd floor & extended windows that bathe the room in natural light. The focal gas fireplace is a highlight feature bringing warmth to this comfortable gathering space. The main floor also provides a dedicated office/multi-purpose space & a 2PC powder room. Upstairs, the primary suite is a retreat offering an ensuite w/ both walk-in shower & a luxurious bath. A walk-in closet ensures your wardrobe is always organized. 3 more spacious bedrooms & 4PC guest bath provide ample room for family & guests to feel at home. The lower level (with a rough-in bath) is a canvas waiting for your personal touch. Tons of potential & opportunity! (id:39198)
Facts & Features
Building Type House, Detached
Year built
Square Footage 2499.9795 - 2999.975 sqft
Stories 2
Bedrooms 4
Bathrooms 3
Parking 6
Neighbourhood
Land size 65.6 x 171.9 FT|under 1/2 acre
Heating type Forced air
Basement typeN/A (Unfinished)
Parking Type Attached Garage
Time on REALTOR.ca3 days
This home may not meet the eligibility criteria for Requity Homes. For more details on qualified homes, read this blog.
Brokerage Name: PERYLE KEYE REAL ESTATE
Similar Homes
Home price
$799,900
Start with 2% down and save toward 5% in 3 years*
* Exact down payment ranges from 2-10% based on your risk profile and will be assessed during the full approval process.
$7,276 / month
Rent $6,435
Savings $842
Initial deposit 2%
Savings target Fixed at 5%
Start with 5% down and save toward 5% in 3 years.
$6,413 / month
Rent $6,238
Savings $175
Initial deposit 5%
Savings target Fixed at 5%

