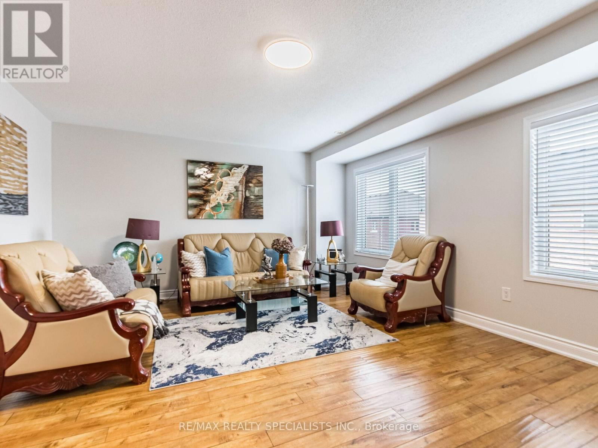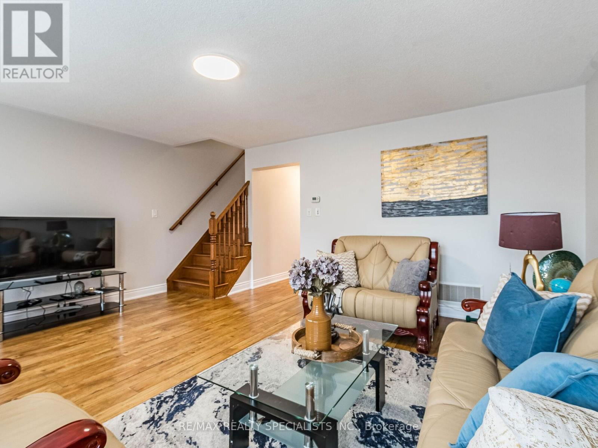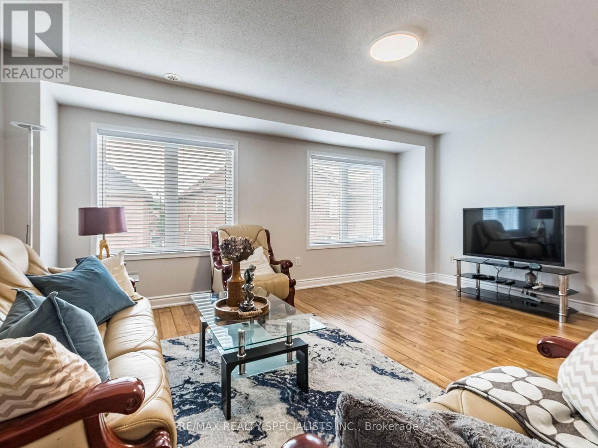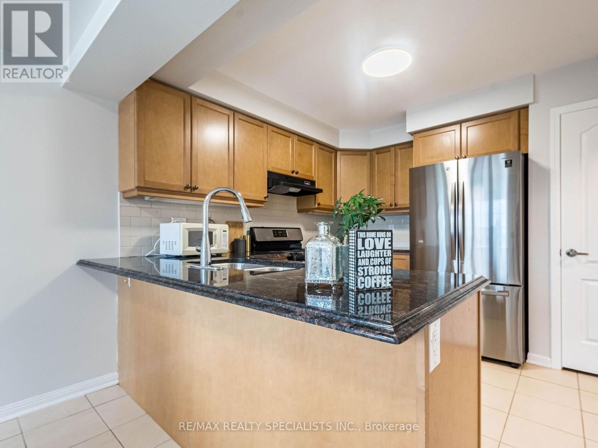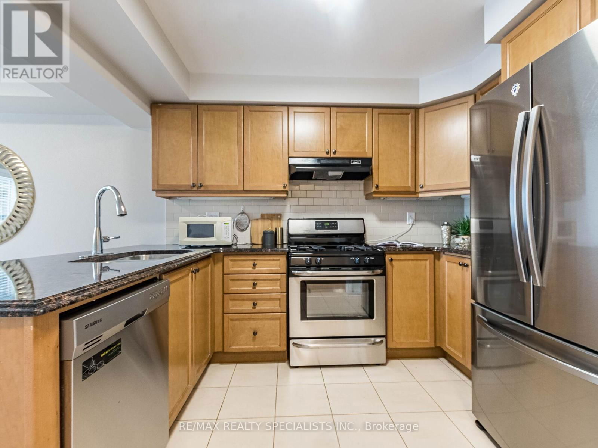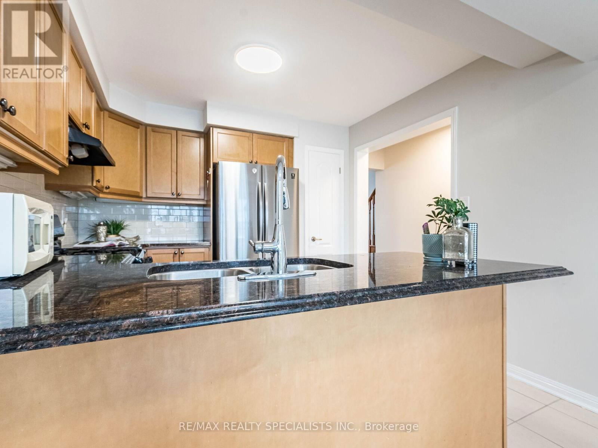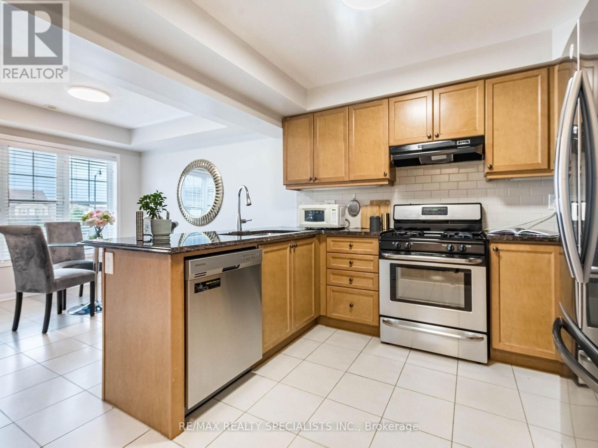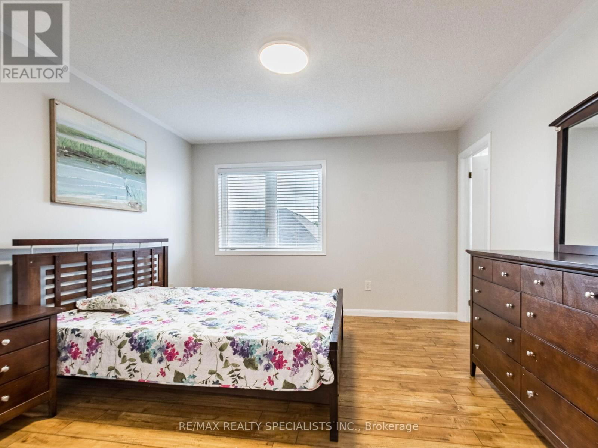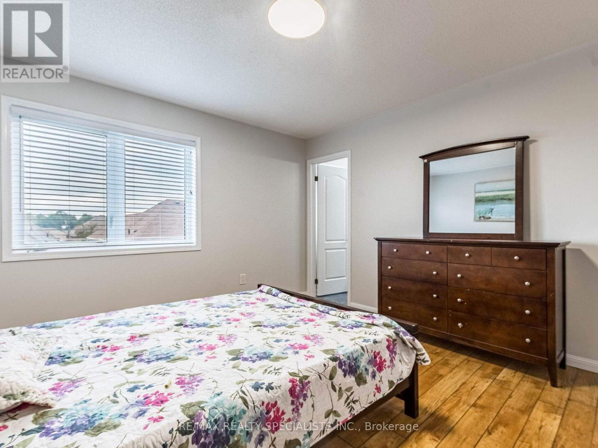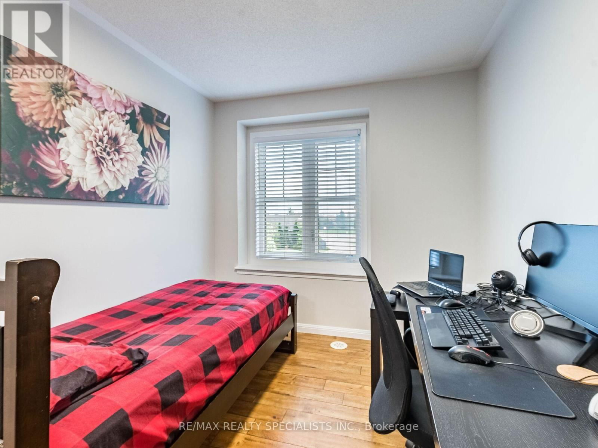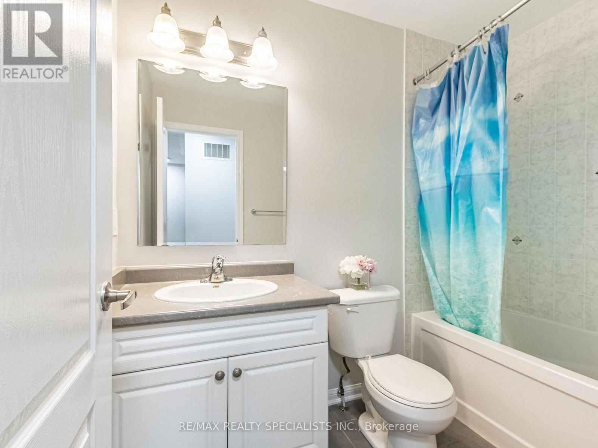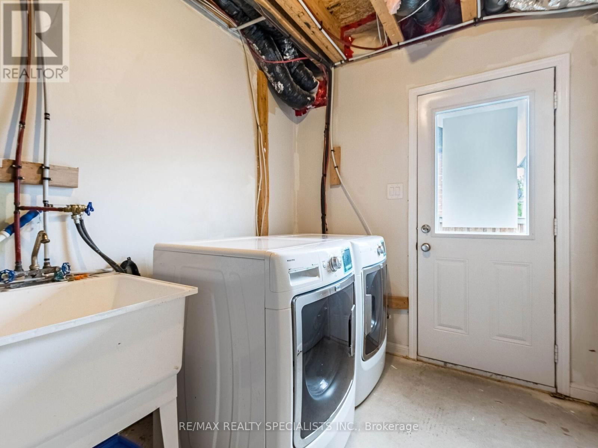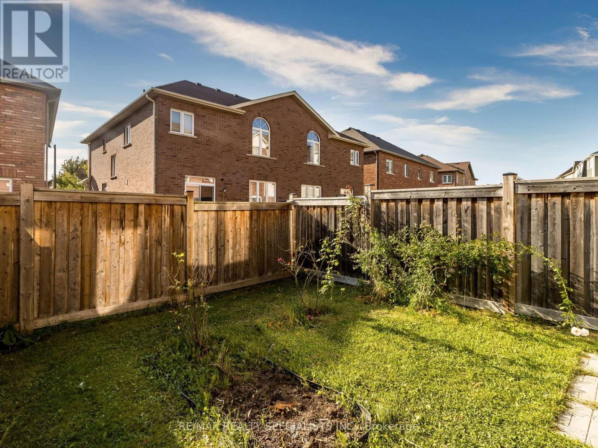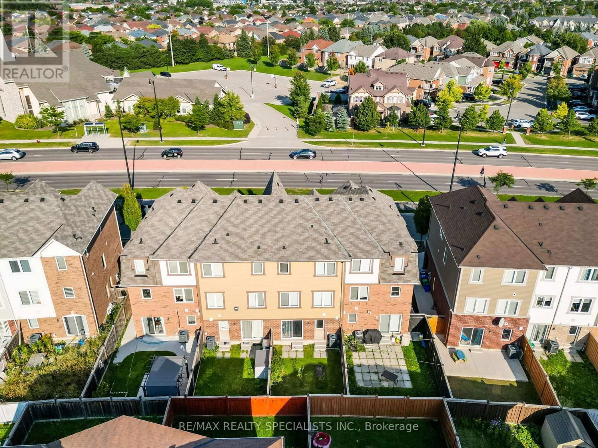62 Memory Lane
Brampton (Northwest Brampton), Ontario L7A0W5
4 beds · 3 baths · null
Yes, It's Priced Right! This Is The Perfect Opportunity To Own A Charming And Meticulously Upgraded 3+1 Bedroom Modern Home With No Sidewalk, Maximizing Curb Appeal And Parking Convenience. From The Moment You Step Inside, Youll Be Captivated By The Luxurious Upgrades That Make This Home A Standout. The Walk-Out Family Room Is Bathed In Natural Light, Creating A Welcoming And Open Atmosphere Perfect For Entertaining Or Relaxing! The Family-Sized Kitchen Is A Chef's Dream With Ample Granite Countertops And Extensive Cabinetry, Offering More Than Enough Space For Meal Preparation And Storage. This Kitchen Truly Is The Heart Of The Home. The Master Bedroom Is A Retreat In Itself, Boasting A Private 4-Piece Ensuite And A Spacious Walk-In Closet, Ensuring You Have All The Storage And Comfort You Need. The Bright And Spacious Additional Bedrooms Offer Laminate Flooring Throughout The 2nd And 3rd Floors, Providing Both Durability And Easy Maintenance, Helping This Home Maintain Its Pristine Beauty For Years To Come! The Upgrades Throughout This Home Have Been Carefully Selected To Deliver A Modern And Luxurious Living Experience That Will Impress Even The Most Discerning Buyers. Every Detail, From The Flooring To The Lighting, Has Been Thoughtfully Executed To Enhance Both The Functionality And Aesthetic Appeal Of This Incredible Property! Location Is Everything, And This Home Checks That Box Too! Its Conveniently Located Within Walking Distance To The Mt. Pleasant GO Station, Making It An Ideal Choice For Commuters Looking For Easy Access To Public Transportation. Youll Also Be Surrounded By Parks, Schools, Shopping, And Other Essential Amenities, Making This Home The Perfect Blend Of Convenience, Comfort, And Style! This Fully Upgraded Townhome Is Not Just A House, But A Lifestyle. Whether You're A Growing Family Or A Young Professional, This Is A Must-See Property In A Prime Location That Offers Both Luxury And Convenience. **** EXTRAS **** Laminate Floors Through Out On 2nd Floor! Hardwood Staircase On All Levels! Upgraded Light Fixtures! Separate Living And Family Room And Main Floor Laundry! Its A Property Not To Be Missed! (id:39198)
Facts & Features
Building Type Row / Townhouse, Attached
Year built
Square Footage
Stories 3
Bedrooms 4
Bathrooms 3
Parking 3
NeighbourhoodNorthwest Brampton
Land size 18.34 x 82.81 FT
Heating type Forced air
Basement typeN/A (Finished)
Parking Type Attached Garage
Time on REALTOR.ca0 days
This home may not meet the eligibility criteria for Requity Homes. For more details on qualified homes, read this blog.
Brokerage Name: RE/MAX REALTY SPECIALISTS INC.
Similar Homes
Home price
$849,999
Start with 2% down and save toward 5% in 3 years*
* Exact down payment ranges from 2-10% based on your risk profile and will be assessed during the full approval process.
$7,732 / month
Rent $6,838
Savings $894
Initial deposit 2%
Savings target Fixed at 5%
Start with 5% down and save toward 5% in 3 years.
$6,814 / month
Rent $6,628
Savings $186
Initial deposit 5%
Savings target Fixed at 5%





