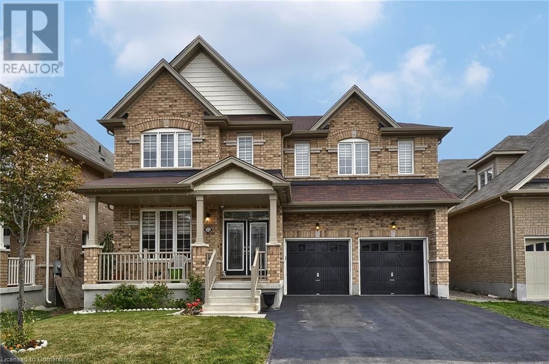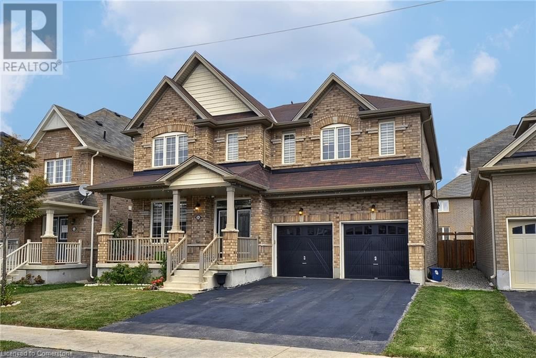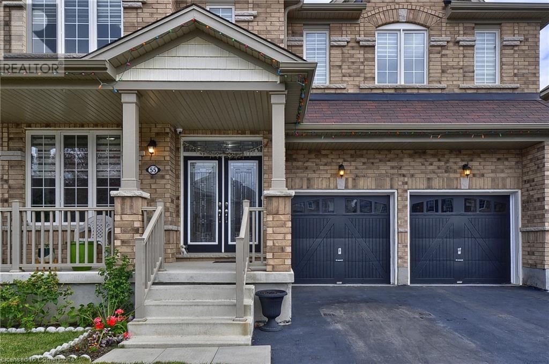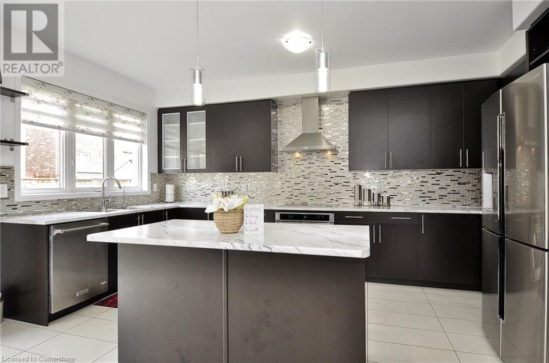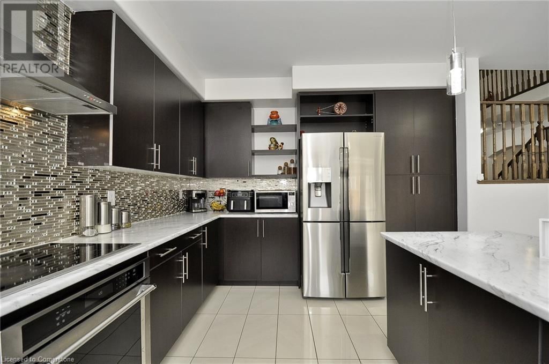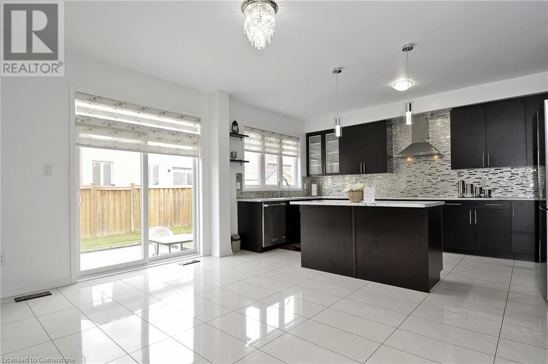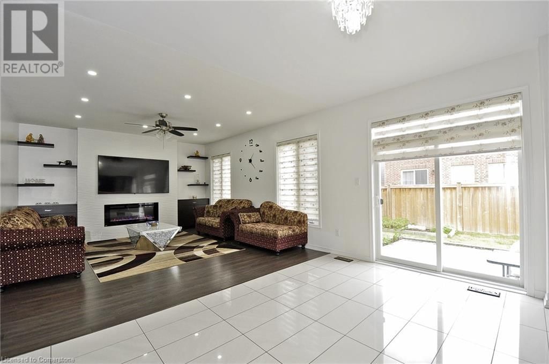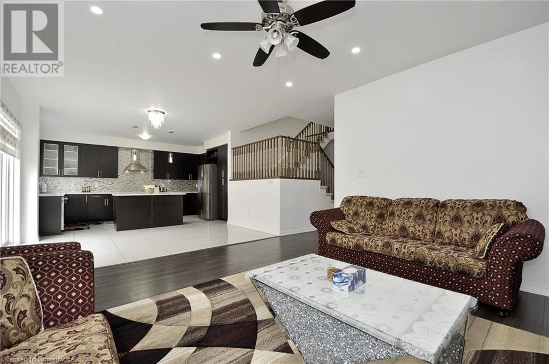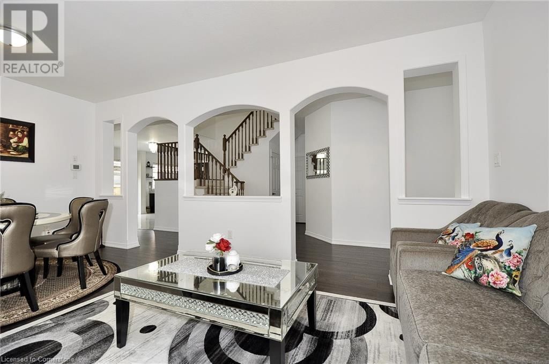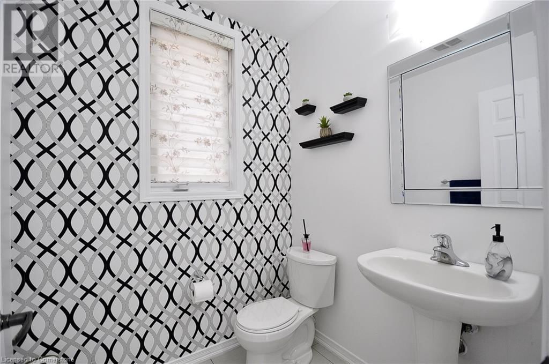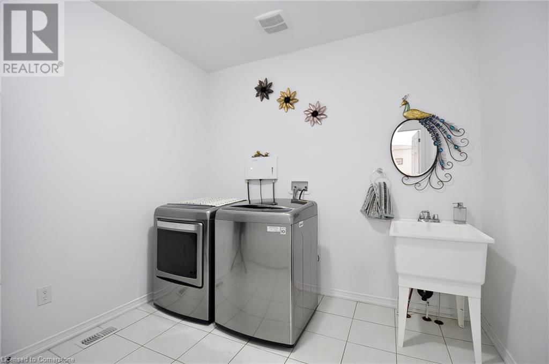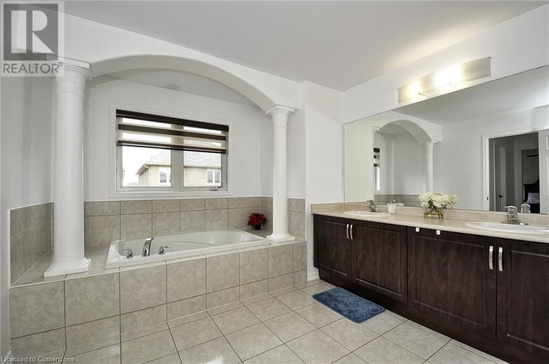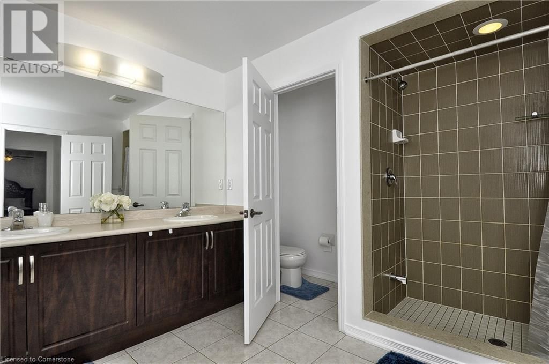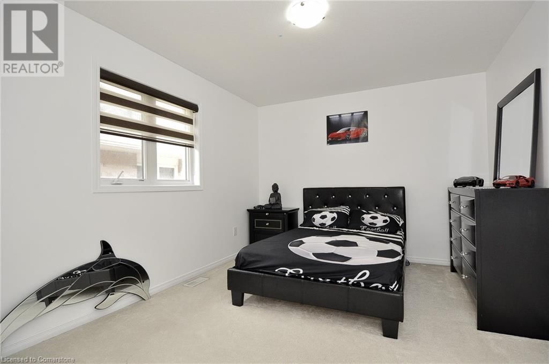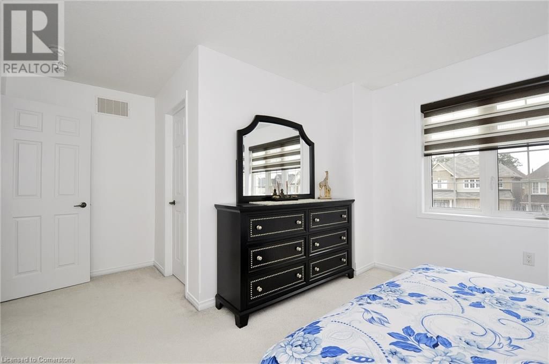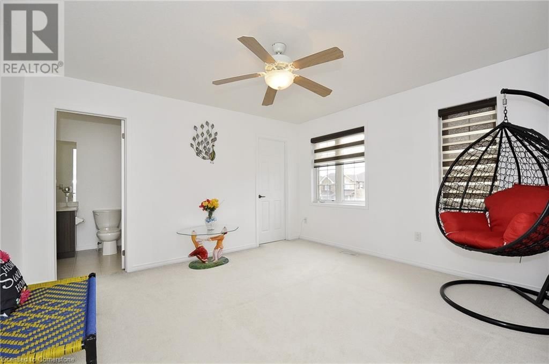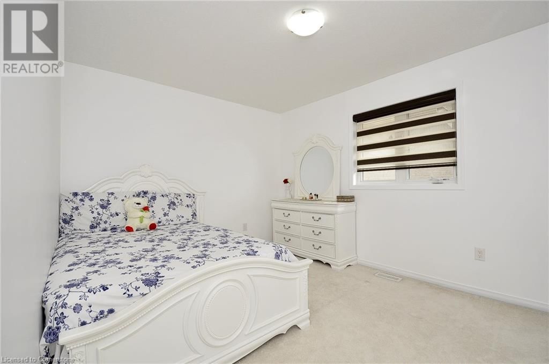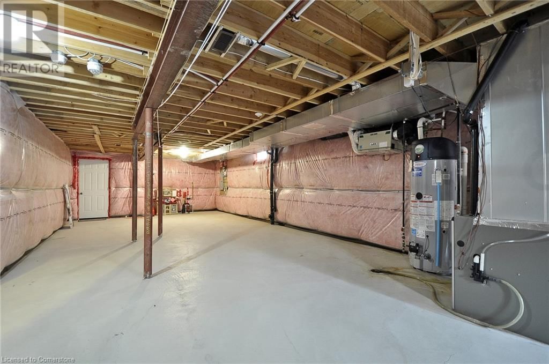55 Cheevers Road
Brantford, Ontario N3T0K3
5 beds · 4 baths · 3400 sqft
Welcome Home to 55 Cheevers Rd (Brick) Home 5 Bedroom, 4 Bathroom, 44.95 ft lot Front, Double Door Entry located in West Brant(Brantford). this lovely well kept home is surrounded by School,Plaza, Park & Walking trails. you will be greeted by Large Foyer Area with tiles that leads to the Den/Office with large window and Natural Light. Spacious Living/Dining area. Spacious Family Room with a Cozy Fireplace & Large kitchen with SS Appliances, Backsplash, Island and Breakfast area with Sliding door leading out fully fenced backyard. 9 Foot Ceiling on Main Floor. Upper Level you will find Primary bedroom with 6PC Ensuite & His/Her 2 Walk-in-closet. Also located on Second Floor are two spacious Bedroom with Share 4-piece bath. Remaining two Bedroom share with 5 Piece Jack and Jill. Laundry on main Floor. Access to Double Car Garage thru the Laundry Room. the Basement provides even more living spaces vesatility. Don't Miss Out! (id:39198)
Facts & Features
Building Type House, Detached
Year built 2015
Square Footage 3400 sqft
Stories 2
Bedrooms 5
Bathrooms 4
Parking 4
Neighbourhood2073 - Empire
Land size under 1/2 acre
Heating type Forced air
Basement typeFull (Unfinished)
Parking Type Attached Garage
Time on REALTOR.ca12 days
This home may not meet the eligibility criteria for Requity Homes. For more details on qualified homes, read this blog.
Brokerage Name: HOMELIFE SILVERCITY REALTY INC BRAMPTON
Similar Homes
Home price
$1,199,000
Start with 2% down and save toward 5% in 3 years*
* Exact down payment ranges from 2-10% based on your risk profile and will be assessed during the full approval process.
$10,907 / month
Rent $9,645
Savings $1,262
Initial deposit 2%
Savings target Fixed at 5%
Start with 5% down and save toward 5% in 3 years.
$9,612 / month
Rent $9,350
Savings $262
Initial deposit 5%
Savings target Fixed at 5%

