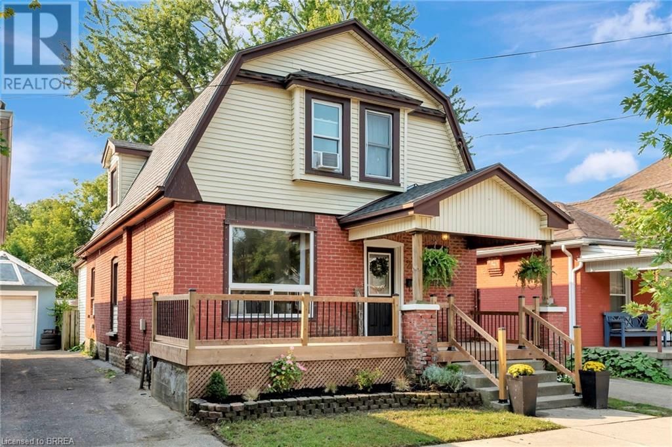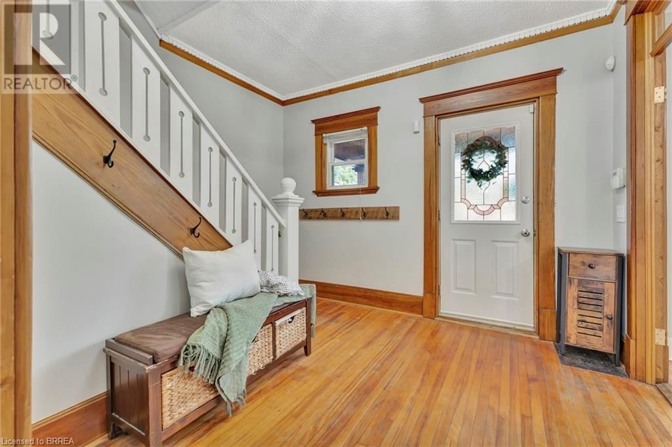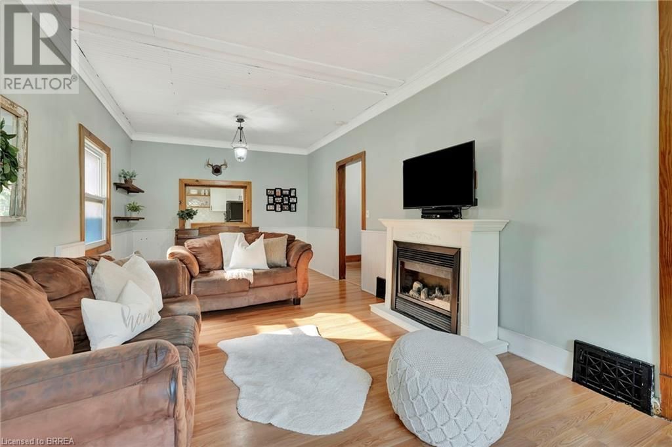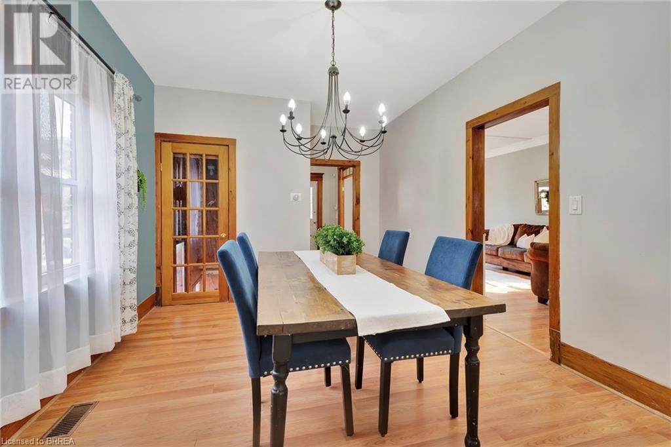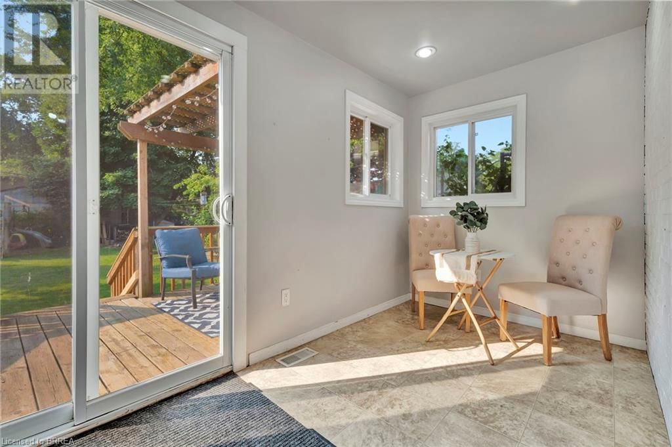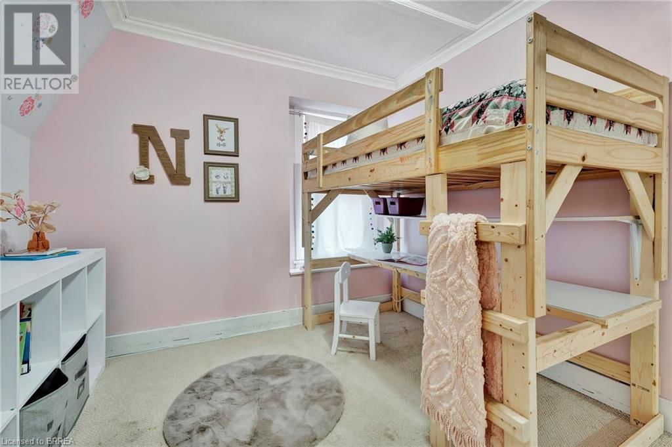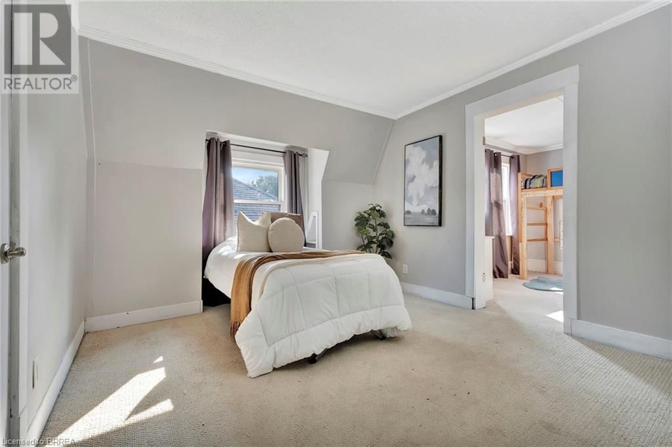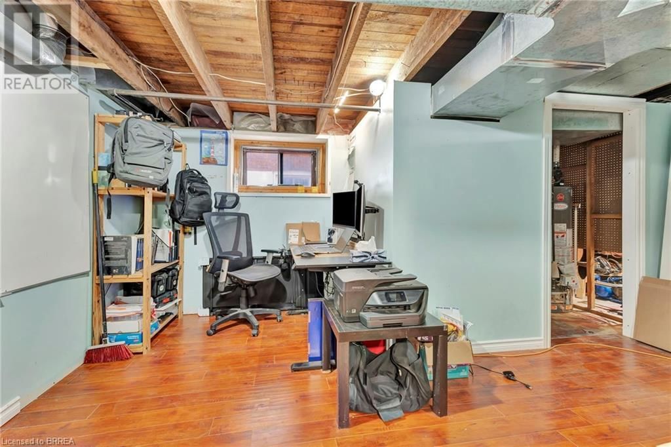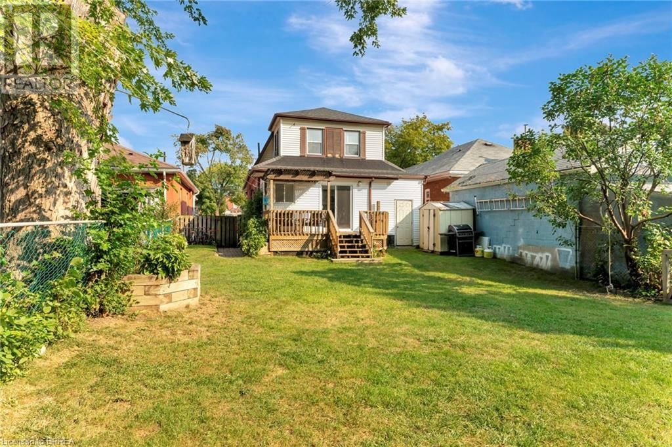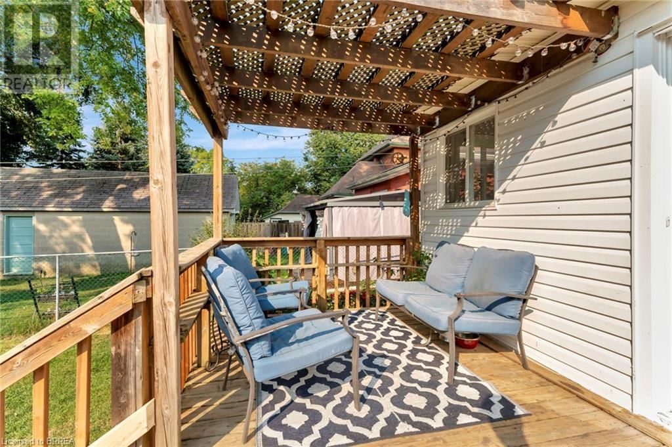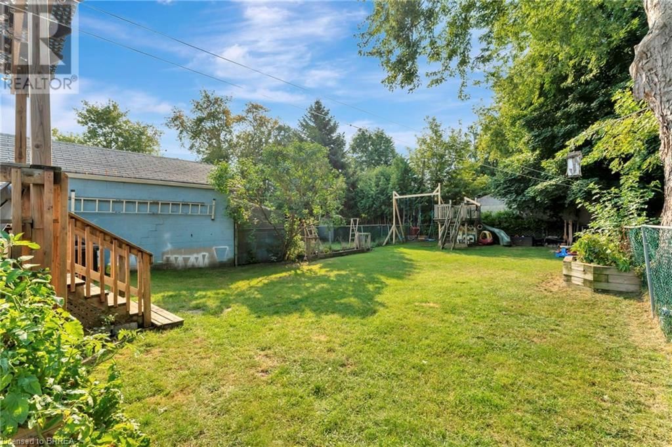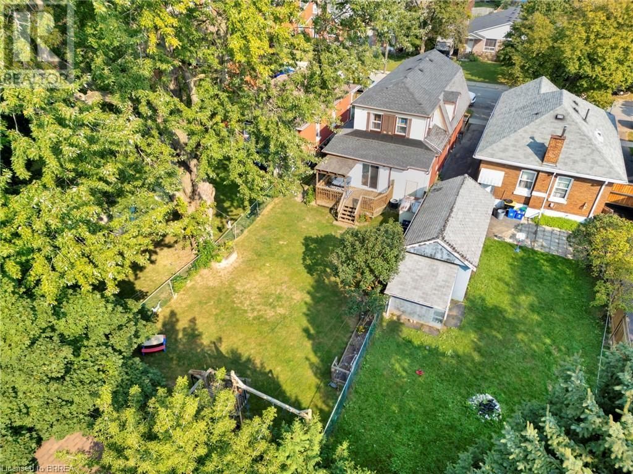253 Sheridan Street
Brantford, Ontario N3S4R4
4 beds · 2 baths · 1899 sqft
Are you searching for a spacious, move-in-ready home for your growing family? Look no further than 253 Sheridan Street. This well maintained residence offers ample space and modern updates perfect for your large household. As you approach the home, you’re greeted by a picturesque front deck and delightful gardens that set a welcoming tone. Stepping inside, the foyer impresses with its elegant crown molding, rich hardwood flooring, and generous entryways that seamlessly connect to both the inviting living room and the formal dining room. The bright and airy living room features sophisticated crown molding and a large front window that bathes the space in natural light. Adjacent to the living room, the formal dining room provides direct access to the lower level and to the side driveway. The heart of the home, the kitchen, showcases pristine white shaker cabinetry, gleaming quartz countertops, a stylish tile backsplash, and built-in bench seating—ideal for informal family gatherings around a large table. Adjacent to the kitchen, the sunroom offers a serene retreat with direct access to your expansive deck and oversized backyard. This level is further complemented by a practical two-piece bathroom and a well-appointed laundry room. Upstairs, you’ll find a generously sized primary bedroom, alongside three additional bedrooms. One of these bedrooms features an adjoining room, perfect for use as a dressing area, office, or any other space your family might need. This floor also includes a conveniently located four-piece bathroom. The extra-long, fully-fenced backyard is a family haven, complete with a deck and pergola providing shade as you enjoy watching your children play amid mature, towering trees. Noteworthy features of this home include central vac tubing and an EV charging outlet. Located in a family-friendly neighborhood with numerous parks and an Early On Centre at the nearby public school, this home is ideally suited for any family. Book your showing today! (id:39198)
Facts & Features
Building Type House, Detached
Year built
Square Footage 1899 sqft
Stories 2
Bedrooms 4
Bathrooms 2
Parking 2
Neighbourhood2045 - East Ward
Land size under 1/2 acre
Heating type Forced air
Basement typeFull (Partially finished)
Parking Type
Time on REALTOR.ca1 day
This home may not meet the eligibility criteria for Requity Homes. For more details on qualified homes, read this blog.
Brokerage Name: Pay It Forward Realty
Similar Homes
Home price
$549,919
Start with 2% down and save toward 5% in 3 years*
* Exact down payment ranges from 2-10% based on your risk profile and will be assessed during the full approval process.
$5,002 / month
Rent $4,424
Savings $579
Initial deposit 2%
Savings target Fixed at 5%
Start with 5% down and save toward 5% in 3 years.
$4,409 / month
Rent $4,288
Savings $120
Initial deposit 5%
Savings target Fixed at 5%


