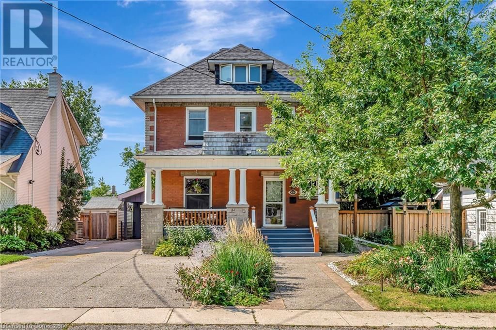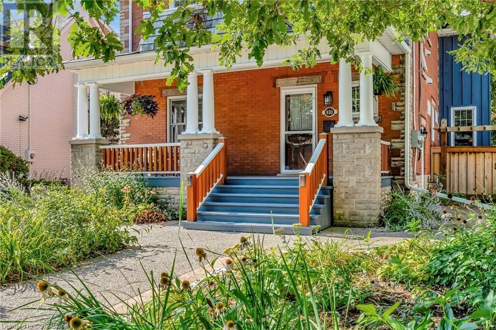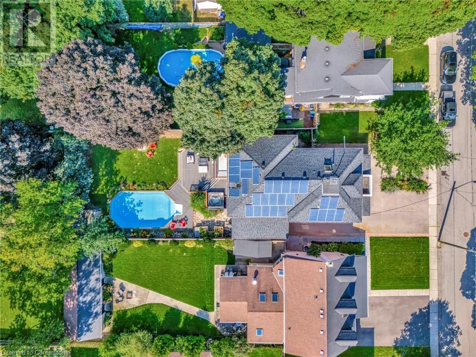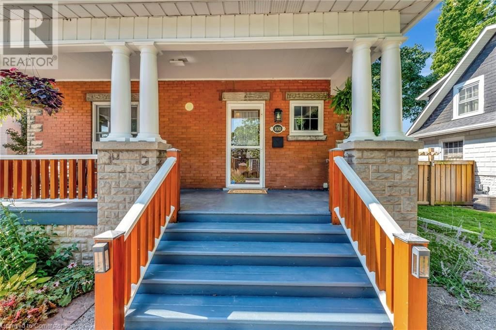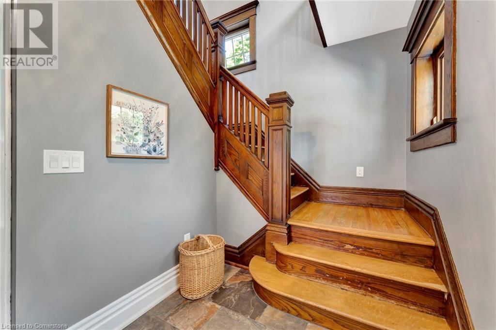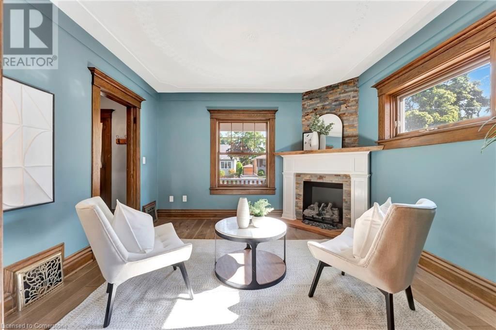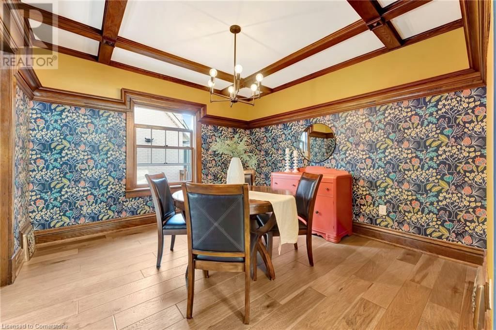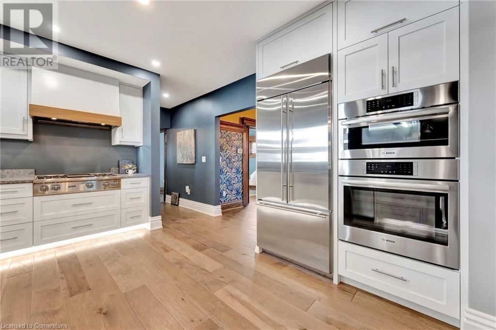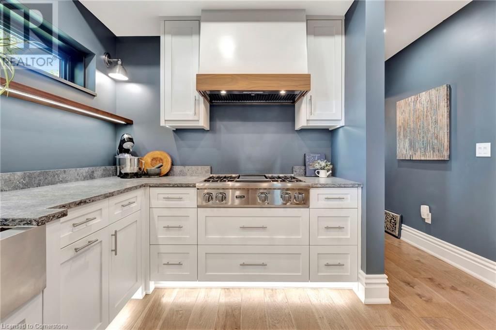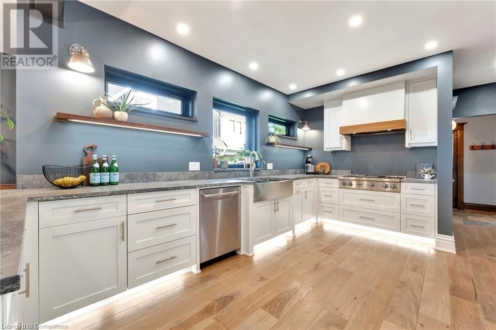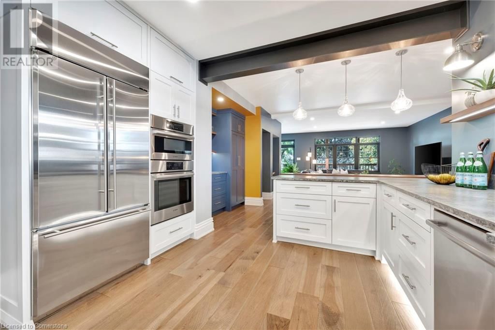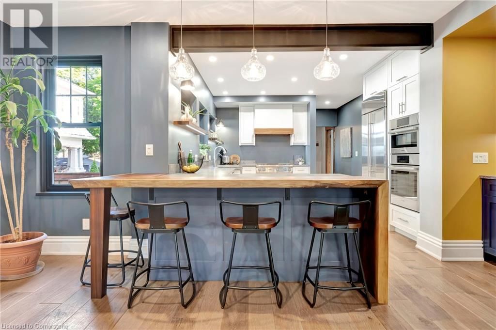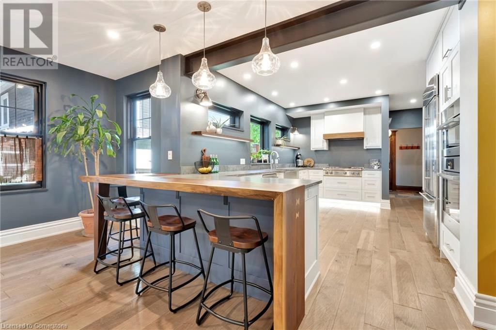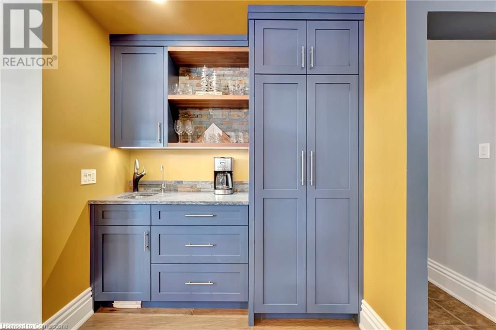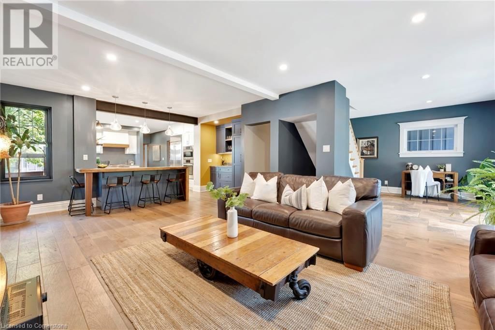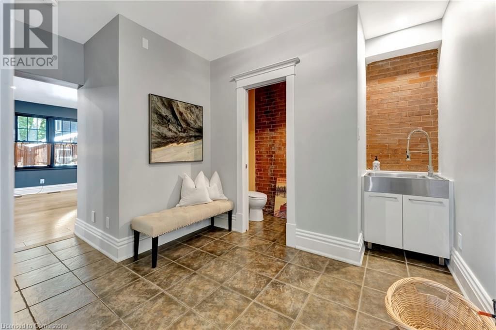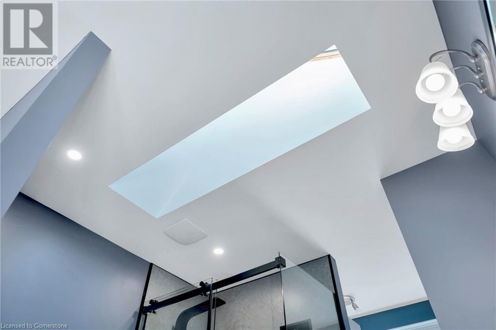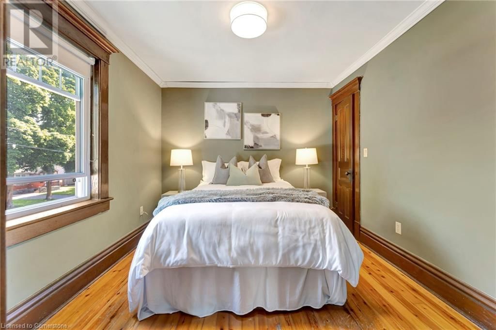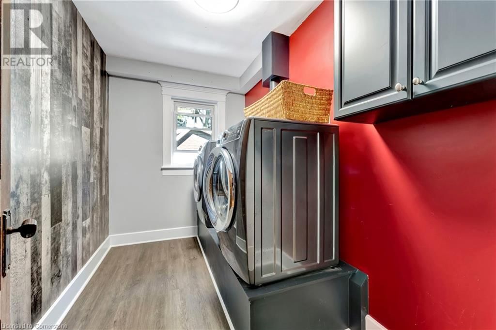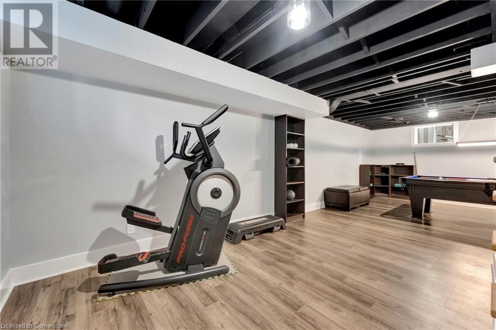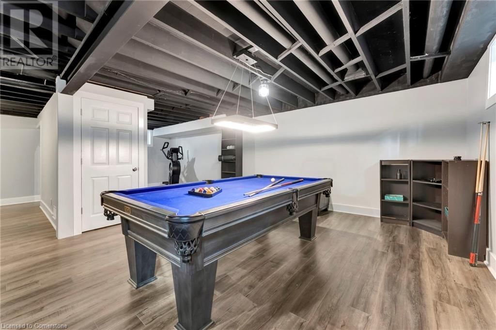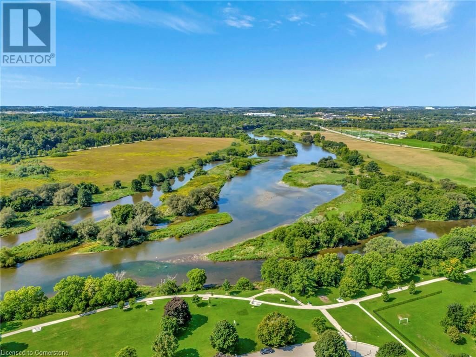830 Vine Street
Cambridge, Ontario N3H2Z5
5 beds · 3 baths · 3634 sqft
Welcome to this beautiful 3000 sqft century home in the sought-after South Preston area! Nestled on a spacious private lot, its ideal location is just steps from downtown shops/restaurants, schools, Riverside Park, Linear Trail/Grand River, arenas, and numerous other amenities! Its proximity to the 401 and expressway ensures quick and easy access. This exceptional home seamlessly blends historic charm with modern sophistication. Upon stepping inside from the large covered porch, the architectural allure immediately captures your attention. The foyer features a stunning original staircase/trim, complemented by new solid hand-scraped hickory flooring that extends throughout the main level. The front living room includes a charming fireplace and original pocket doors that transition you into the dining room, where the elegance of the original woodwork continues. The kitchen was transformed in 2020, boasting new quartz countertops, top-of-the-line built-in appliances and a custom walnut breakfast bar. This spacious kitchen seamlessly connects to the large family room and an office area, offering picturesque views of the lush backyard through updated windows and patio doors. A convenient side entrance to the home leads to a mudroom with a two-piece bathroom, completing the main floor. Heading up the back staircase to the second floor, the bright primary bedroom features a skylight, a beautifully updated ensuite, a walk-in closet, and a balcony overlooking the 17x30ft pool – perfect for morning coffee. Four additional spacious bedrooms, a full bath, a laundry room, and the front balcony round out the upper level. The unfinished walk-up skylit attic presents versatile future possibilities. The lower level offers a separate entrance. The rec room is ideally spaced for the slate pool table and a home gym. The backyard retreat also includes a hot tub and new composite decking, further enhancing the appeal of this home and making it the perfect choice for your family! (id:39198)
Facts & Features
Building Type House, Detached
Year built 1914
Square Footage 3634 sqft
Stories 2.5
Bedrooms 5
Bathrooms 3
Parking 4
Neighbourhood53 - Preston South
Land size under 1/2 acre
Heating type Forced air
Basement typeFull (Partially finished)
Parking Type Carport
Time on REALTOR.ca0 days
This home may not meet the eligibility criteria for Requity Homes. For more details on qualified homes, read this blog.
Brokerage Name: FOREST HILL REAL ESTATE INC., BROKERAGE
Similar Homes
Home price
$1,149,000
Start with 2% down and save toward 5% in 3 years*
* Exact down payment ranges from 2-10% based on your risk profile and will be assessed during the full approval process.
$10,452 / month
Rent $9,243
Savings $1,209
Initial deposit 2%
Savings target Fixed at 5%
Start with 5% down and save toward 5% in 3 years.
$9,211 / month
Rent $8,960
Savings $252
Initial deposit 5%
Savings target Fixed at 5%

