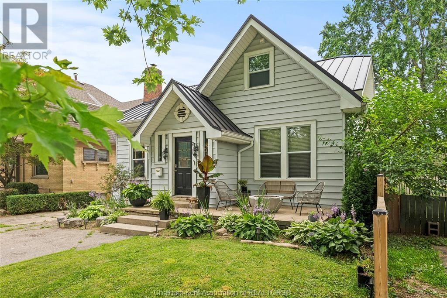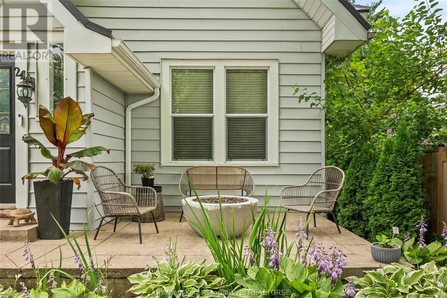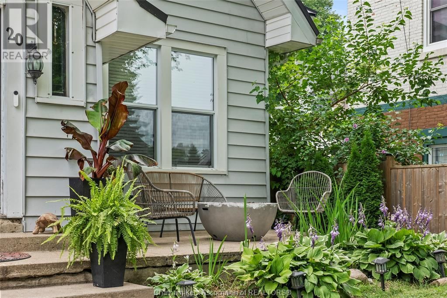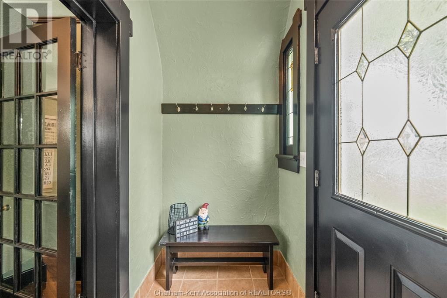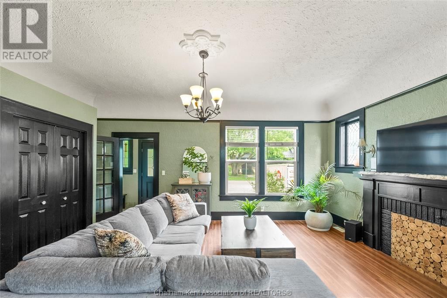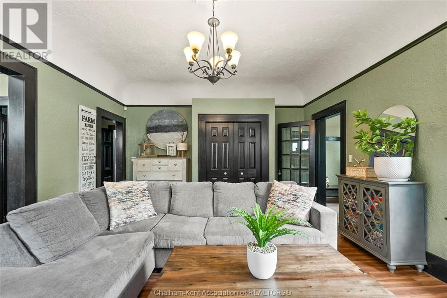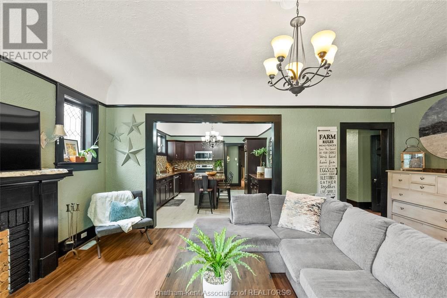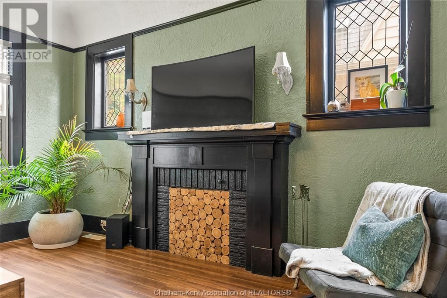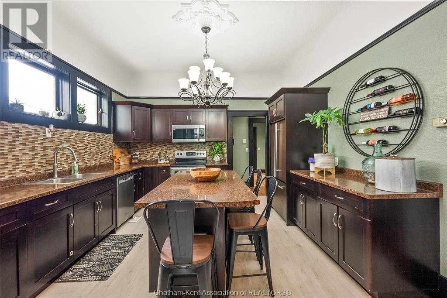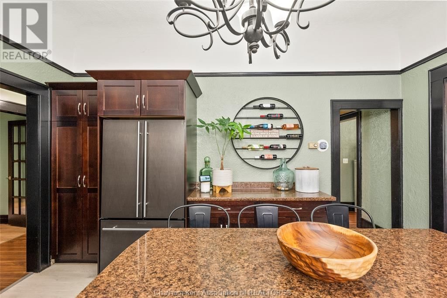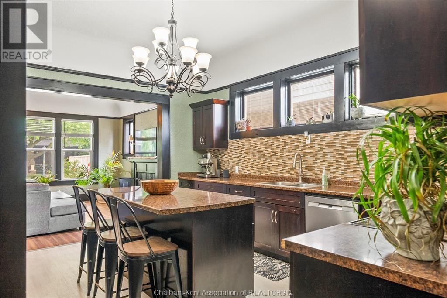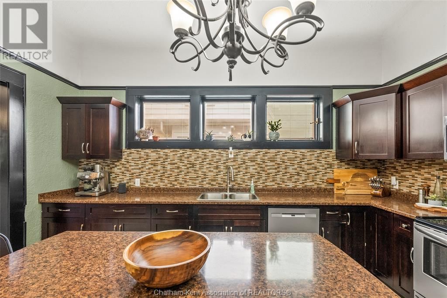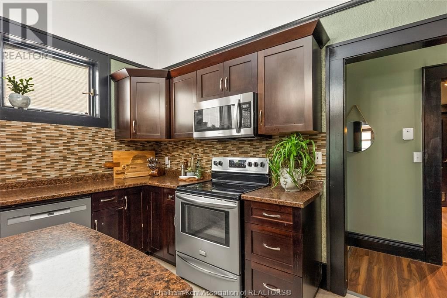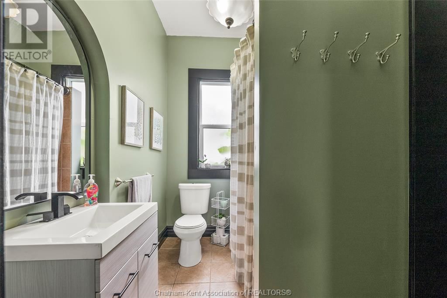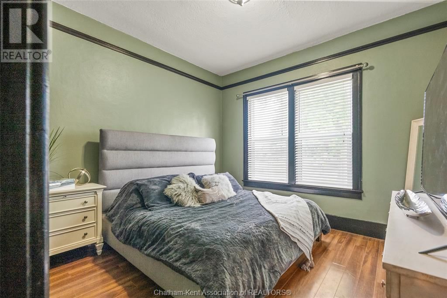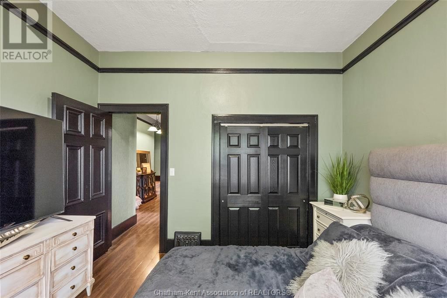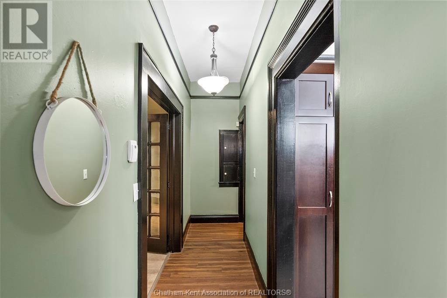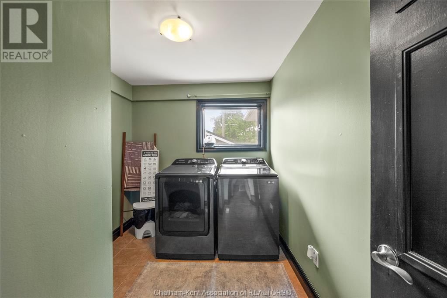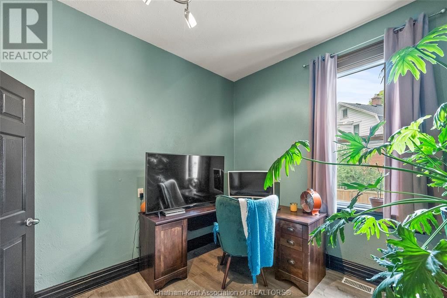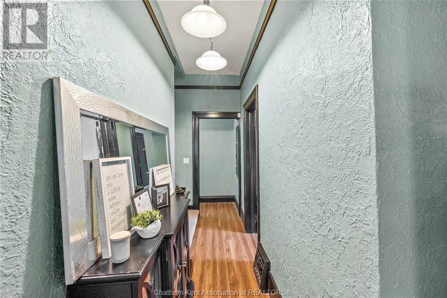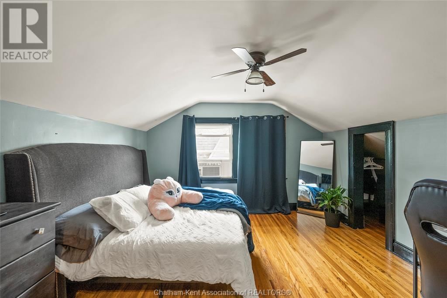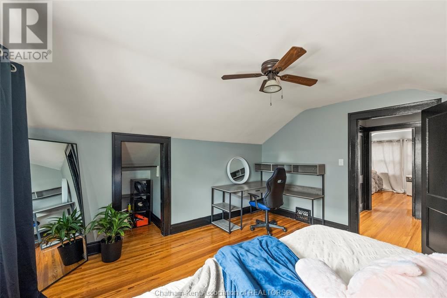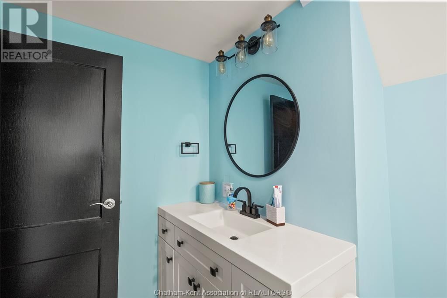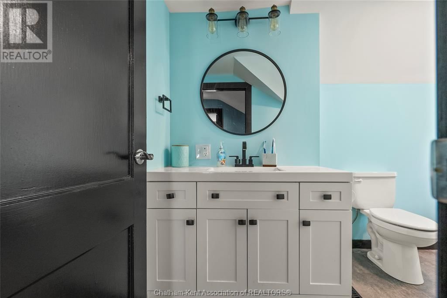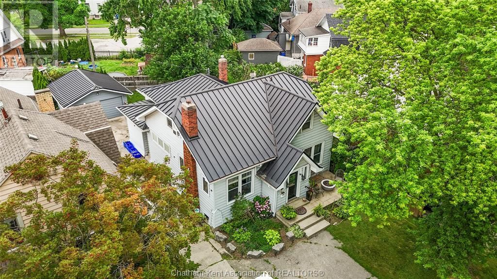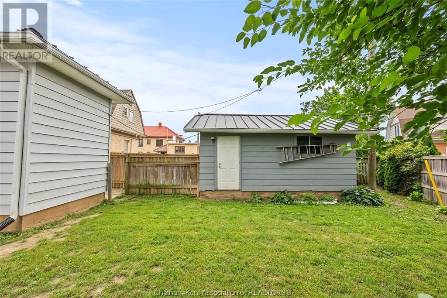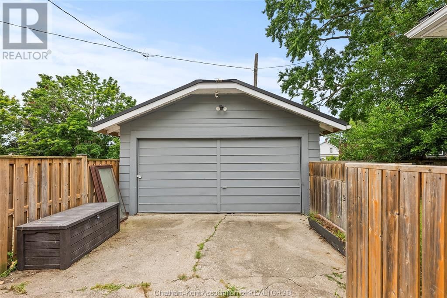20 Victoria Avenue
Chatham, Ontario N7L2Z6
5 beds · 2 baths · 1966 sqft
This spacious home featuring 5 bedrooms and 2 full bathrooms, is perfect for families seeking both character and convenience. With UC(OS) zoning, it’s also an ample opportunity for a potential office, clinic, mixed use RES/COM and so much more to facilitate your business needs. Located just a short walk from the downtown core, this home boasts elegant high ceilings, crown mouldings, and a spacious floorplan with plenty of room for the growing family. The main floor offers a large kitchen with an island and ample cabinetry ideal for entertaining and culinary creativity, a spacious living room perfect for relaxation and family gatherings, 3 bedrooms, a 4pc bath and a laundry room that was previously used as a 6th bedroom.Upstairs, you'll find 2 large bedrooms and an updated 3pc bathroom with a soaker tub. The full basement offers additional storage space and 2nd laundry area. Embrace the convenience of a family home with business opportunities. Permitted uses attached in documents (id:39198)
Facts & Features
Building Type House
Year built 1900
Square Footage 1966 sqft
Stories 1.75
Bedrooms 5
Bathrooms 2
Parking
Neighbourhood
Land size 50.63XIRR|under 1/4 acre
Heating type Forced air
Basement type
Parking Type
Time on REALTOR.ca6 days
This home may not meet the eligibility criteria for Requity Homes. For more details on qualified homes, read this blog.
Brokerage Name: ROYAL LEPAGE PEIFER REALTY Brokerage
Similar Homes
Home price
$439,000
Start with 2% down and save toward 5% in 3 years*
* Exact down payment ranges from 2-10% based on your risk profile and will be assessed during the full approval process.
$3,993 / month
Rent $3,531
Savings $462
Initial deposit 2%
Savings target Fixed at 5%
Start with 5% down and save toward 5% in 3 years.
$3,519 / month
Rent $3,423
Savings $96
Initial deposit 5%
Savings target Fixed at 5%





