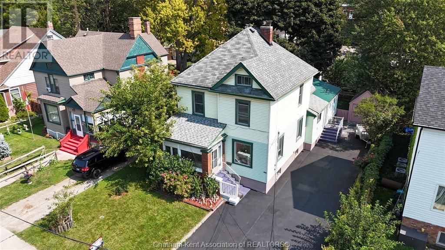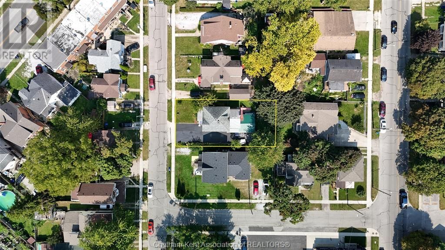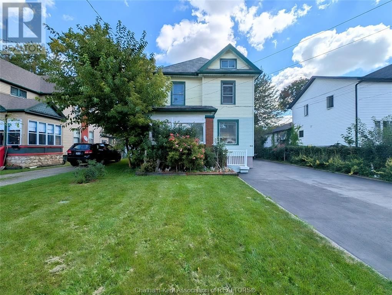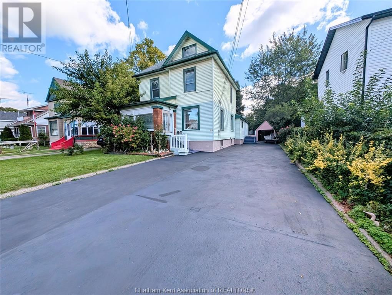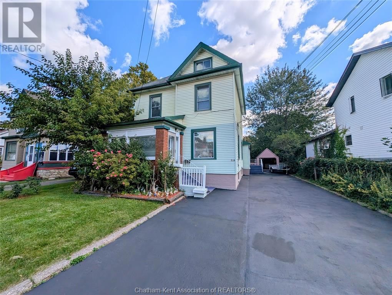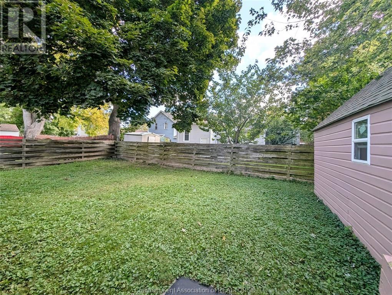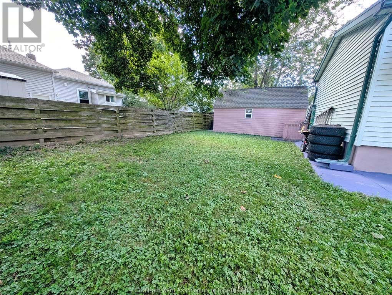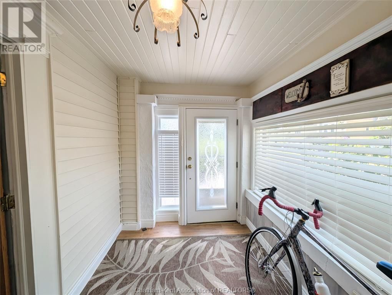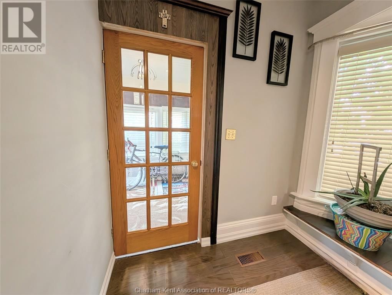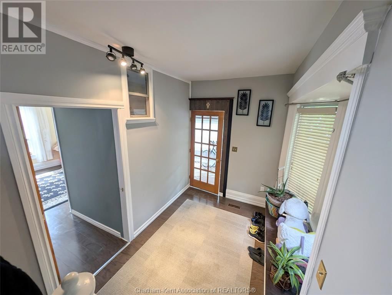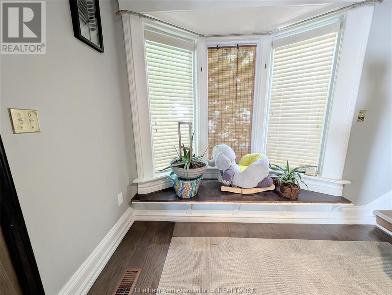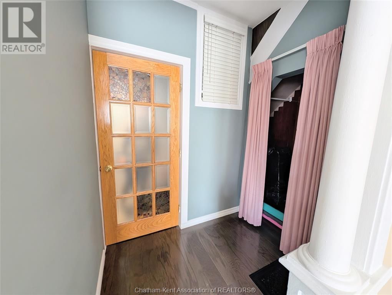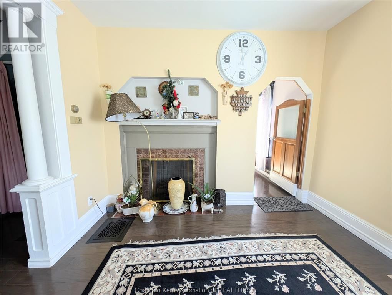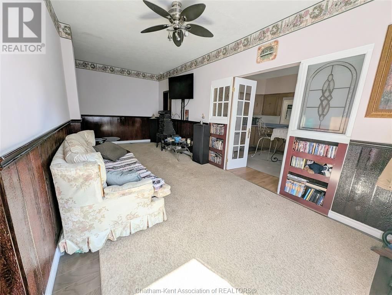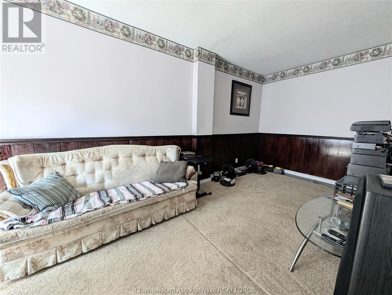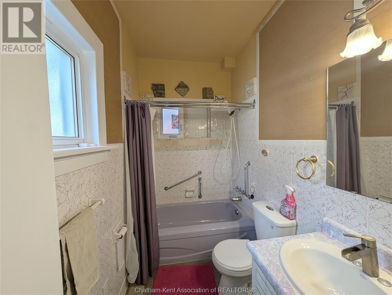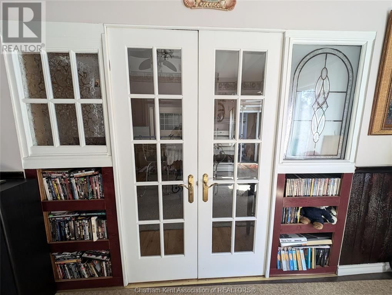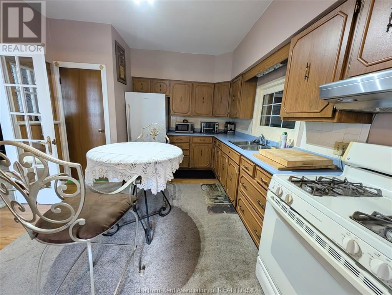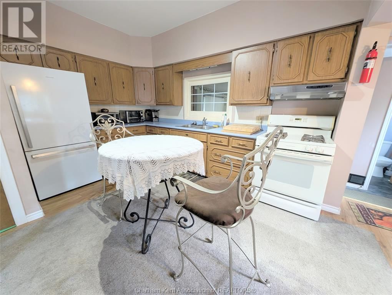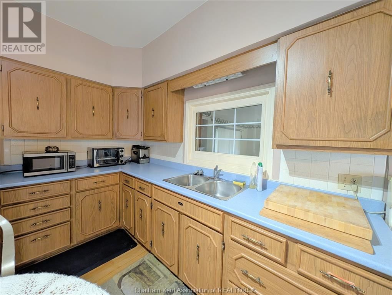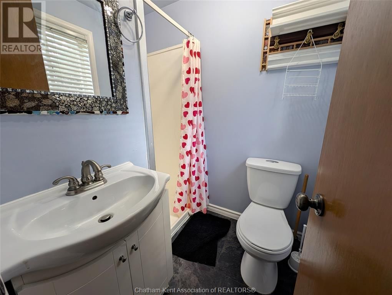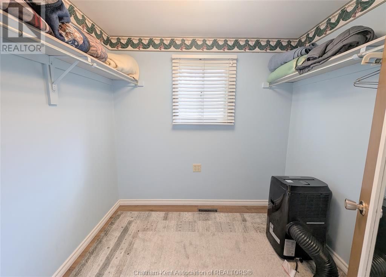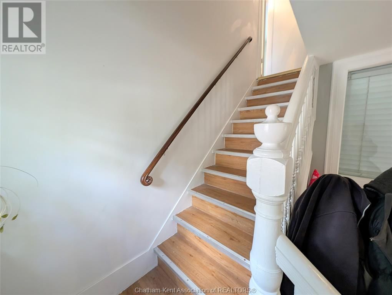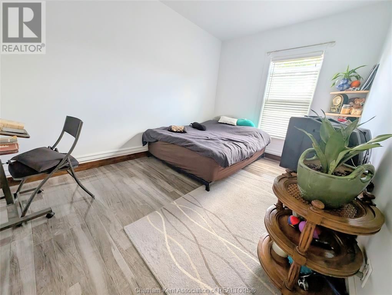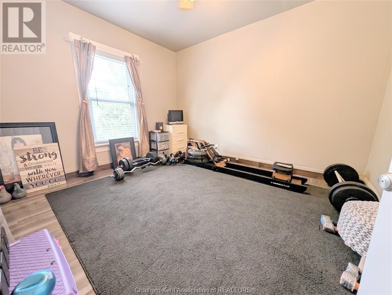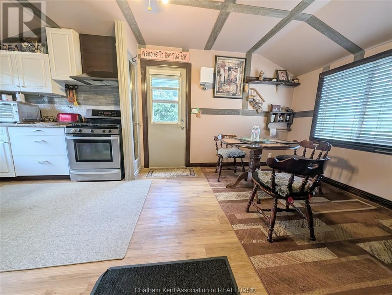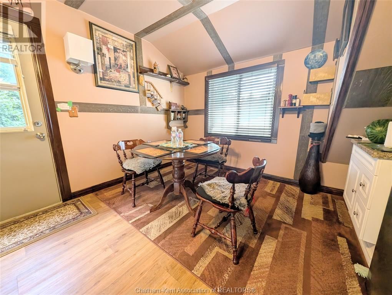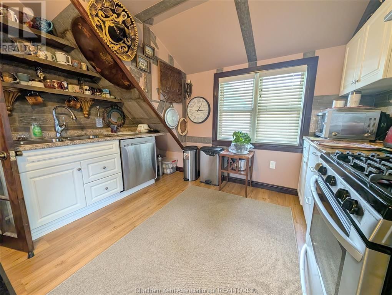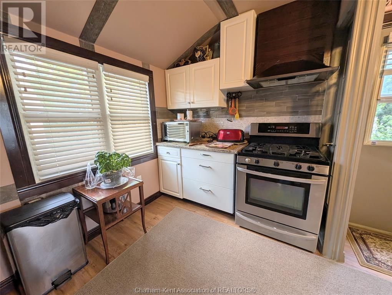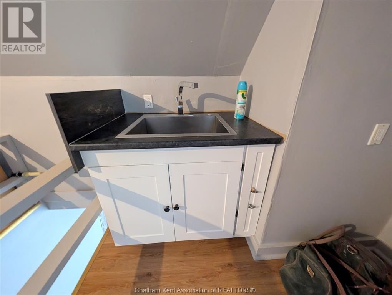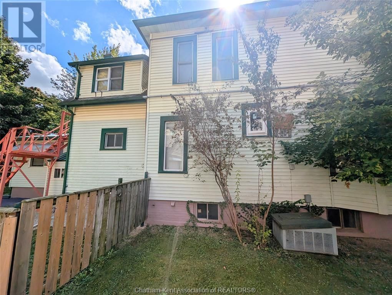55 Grant Street
Chatham, Ontario N7L1W3
5 beds · 4 baths · 365 sqft
Welcome to 55 Grant St., Chatham – A massive home with over 3000 sf of living space and endless potential! Previously used as a triplex, this versatile property could easily function as a multi-generational home, duplex, triplex, or a spacious haven for a large family. The main floor boasts two bedrooms, each with its own 3-piece bathroom, a large living room, a 4-piece bathroom, and an eat-in kitchen and laundry. Upstairs, you'll find three additional bedrooms, a 3-piece bathroom, and a generous kitchen/dining area, plus a converted attic loft for extra living space. The basement includes a separate-entry one-bedroom apartment which will need flooring and drywall. Recent updates like a newer roof, windows, flooring throughout, drywall, insulation, and updated plumbing make this home even more appealing. The property also features a detached 1-car garage (19x9.5) and a long 92ft driveway (16ft and 23 ft wide), offering plenty of parking space. Also boasts a quaint backyard. (id:39198)
Facts & Features
Building Type House, Detached
Year built 1900
Square Footage 365 sqft
Stories 2
Bedrooms 5
Bathrooms 4
Parking
Neighbourhood
Land size 51.48X102.96|under 1/4 acre
Heating type Forced air, Furnace
Basement type
Parking Type
Time on REALTOR.ca3 days
This home may not meet the eligibility criteria for Requity Homes. For more details on qualified homes, read this blog.
Brokerage Name: Re/Max Preferred Realty Ltd.
Similar Homes
Home price
$579,000
Start with 2% down and save toward 5% in 3 years*
* Exact down payment ranges from 2-10% based on your risk profile and will be assessed during the full approval process.
$5,267 / month
Rent $4,658
Savings $609
Initial deposit 2%
Savings target Fixed at 5%
Start with 5% down and save toward 5% in 3 years.
$4,642 / month
Rent $4,515
Savings $127
Initial deposit 5%
Savings target Fixed at 5%

