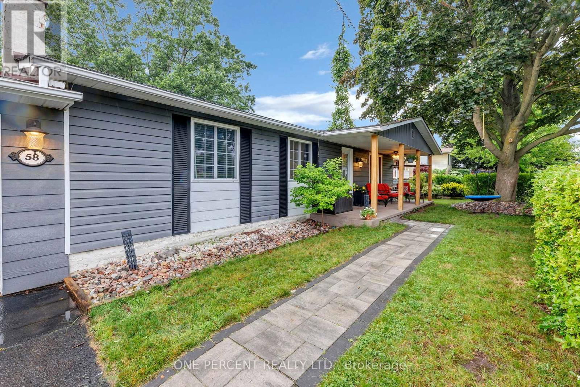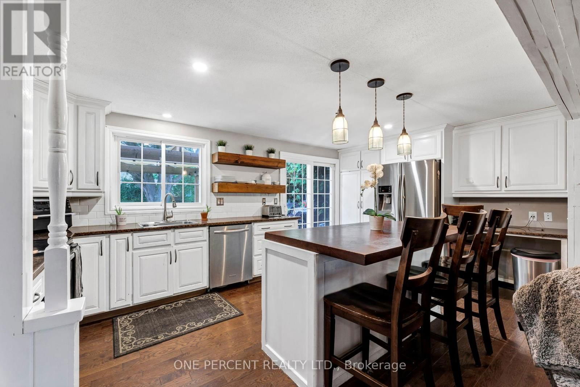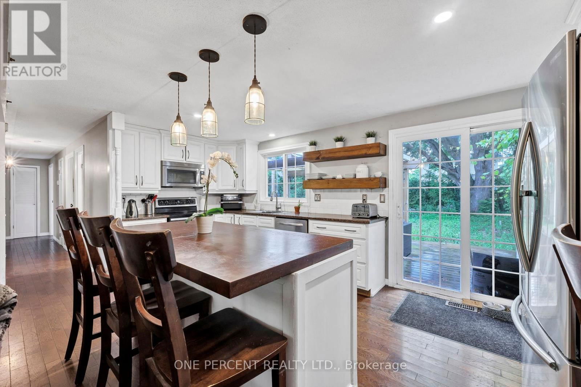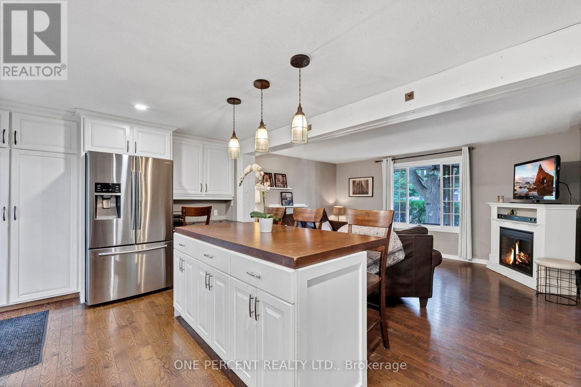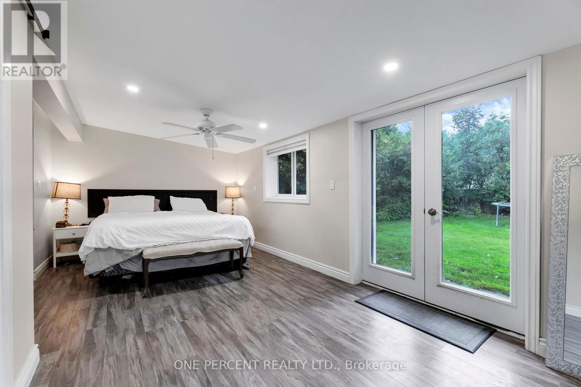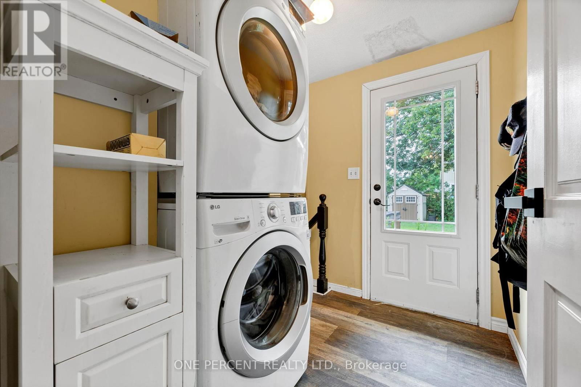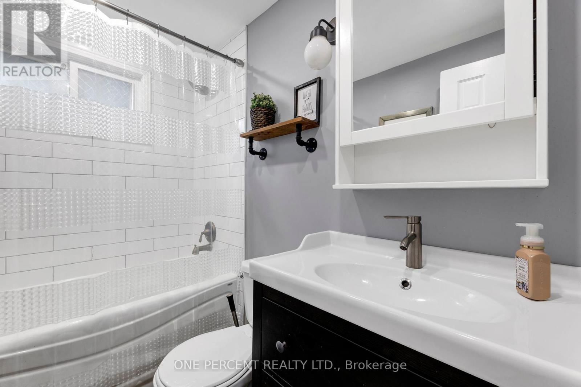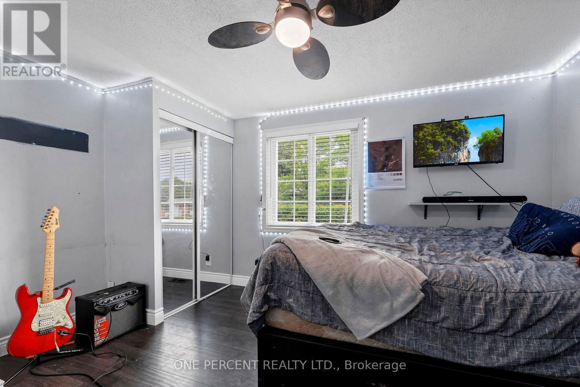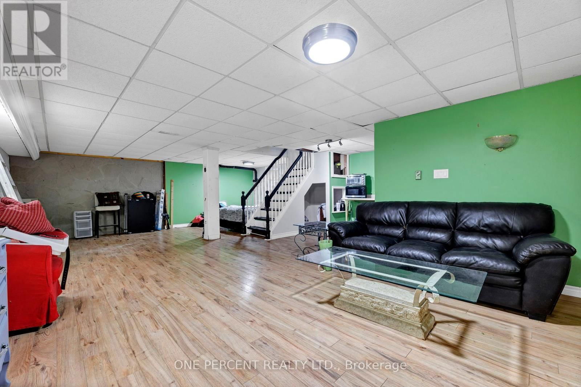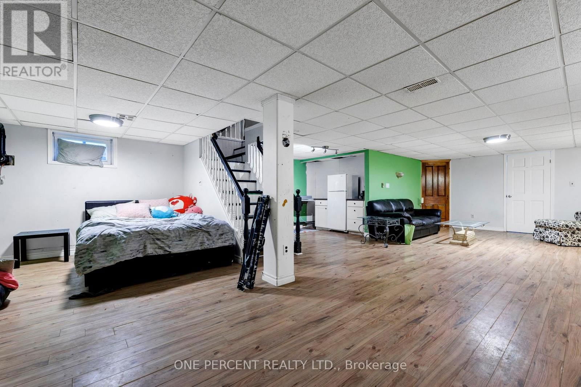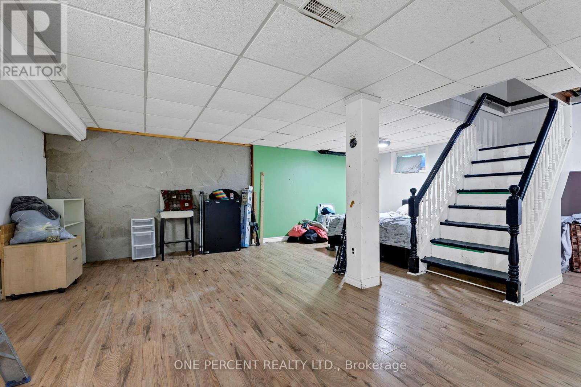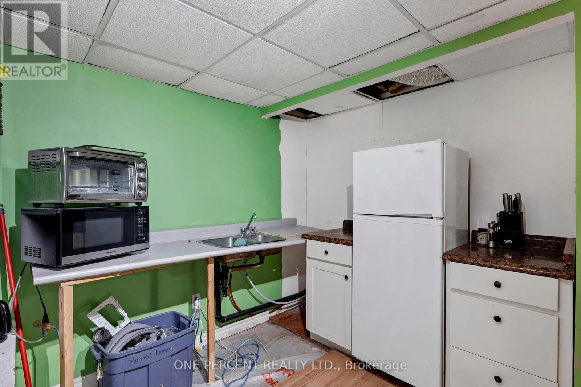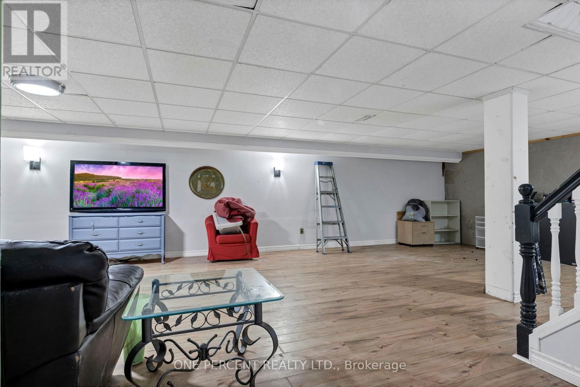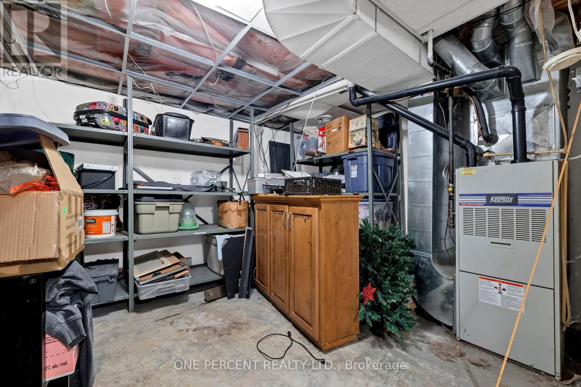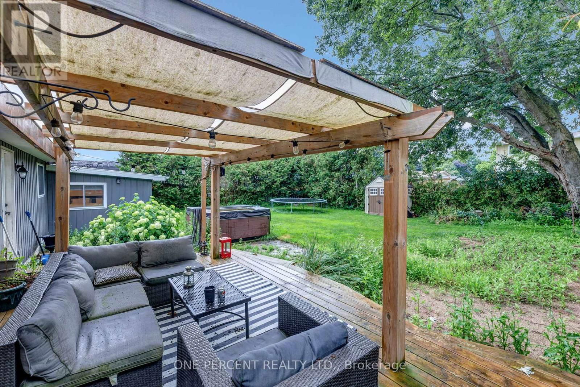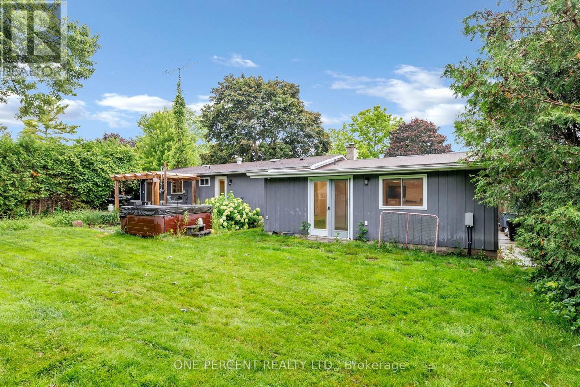58 Peters Pike
Clarington (Orono), Ontario L0B1M0
4 beds · 2 baths · 1999.983 - 2499.9795 sqft
Experience the charm of this upgraded open concept bungalow located in a rarely available and highly sought-after neighborhood just moments from the GTA. This home offers comfort and convenience with a range of modern features. Upon entry, discover the open concept kitchen, dining room & family room with main floor laundry facilities for effortless daily chores. The attached double car garage ensures secure parking, supplemented by space for an additional 4 cars in the driveway, perfect for guests or multiple vehicles. The primary bedroom is a sanctuary with an ensuite bath and spacious walk-in closet. Situated on a detached lot, the home provides privacy and tranquility amidst beautifully landscaped gardens and mature trees. Car enthusiasts or hobbyists will appreciate the insulated garage/workshop, ideal for year-round projects. Outdoor living is enhanced with a gas line BBQ, ideal for gatherings or casual alfresco dining. The finished basement features a generously-sized rec room, perfect for entertaining guests, accommodating a full-size pool table, or simply relaxing with loved ones. This thoughtfully designed home offers comfort and practicality, providing a serene retreat with endless possibilities for enjoyment and relaxation. Whether indoors or outdoors, this property promises a lifestyle of comfort and convenience, blending modern amenities with timeless charm. **** EXTRAS **** Sellers are replacing the roof for new owners (id:39198)
Facts & Features
Building Type House, Detached
Year built
Square Footage 1999.983 - 2499.9795 sqft
Stories 1
Bedrooms 4
Bathrooms 2
Parking 6
NeighbourhoodOrono
Land size 75 x 103 FT
Heating type Forced air
Basement typeN/A (Finished)
Parking Type Attached Garage
Time on REALTOR.ca3 days
This home may not meet the eligibility criteria for Requity Homes. For more details on qualified homes, read this blog.
Brokerage Name: ONE PERCENT REALTY LTD.
Similar Homes
Home price
$777,000
Start with 2% down and save toward 5% in 3 years*
* Exact down payment ranges from 2-10% based on your risk profile and will be assessed during the full approval process.
$7,068 / month
Rent $6,250
Savings $818
Initial deposit 2%
Savings target Fixed at 5%
Start with 5% down and save toward 5% in 3 years.
$6,229 / month
Rent $6,059
Savings $170
Initial deposit 5%
Savings target Fixed at 5%


