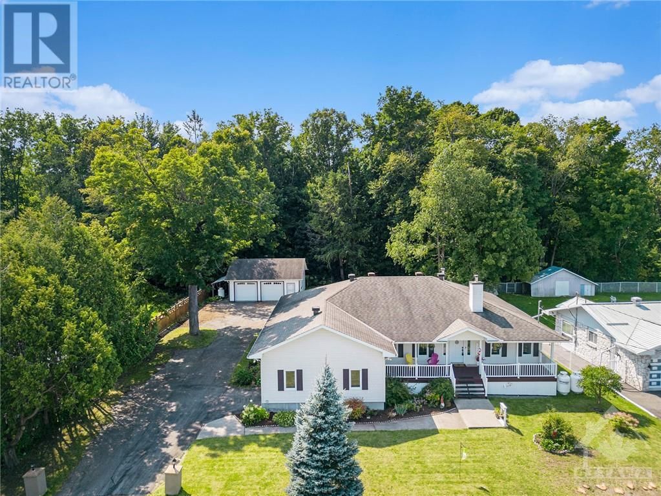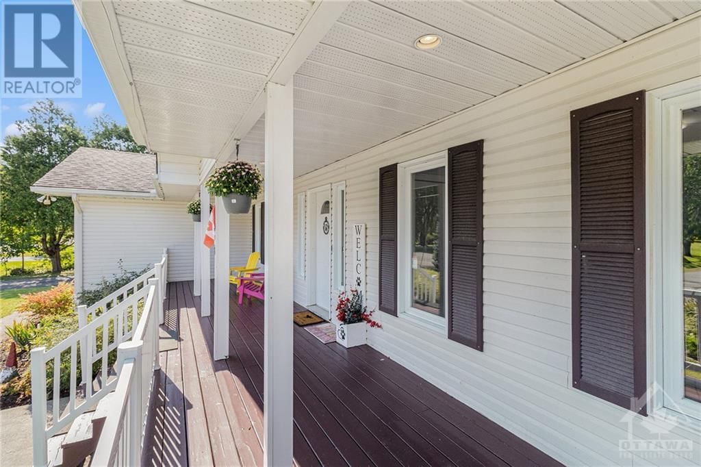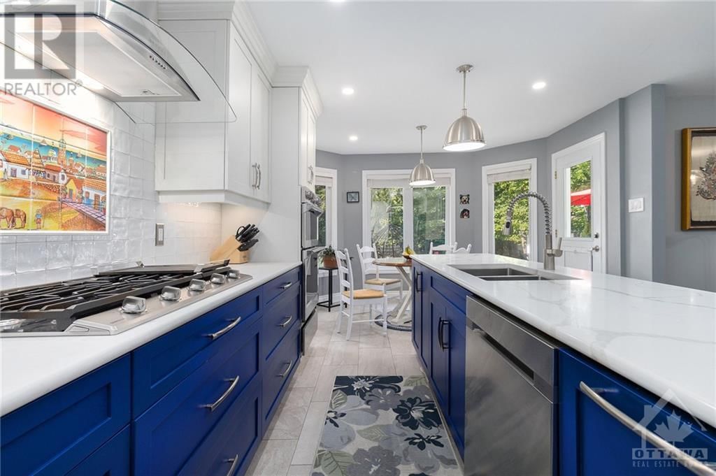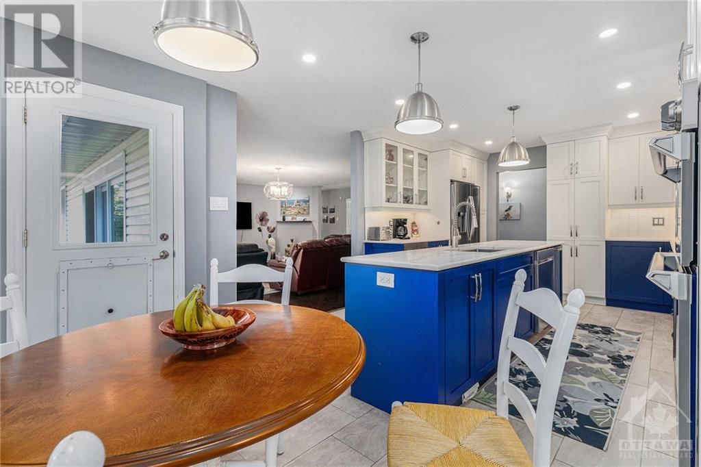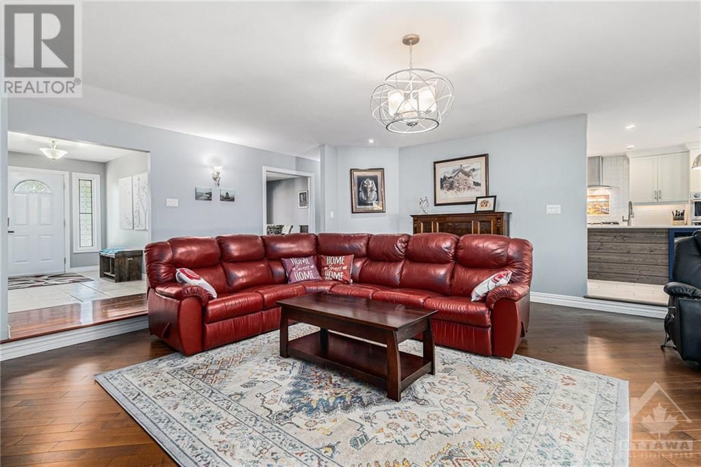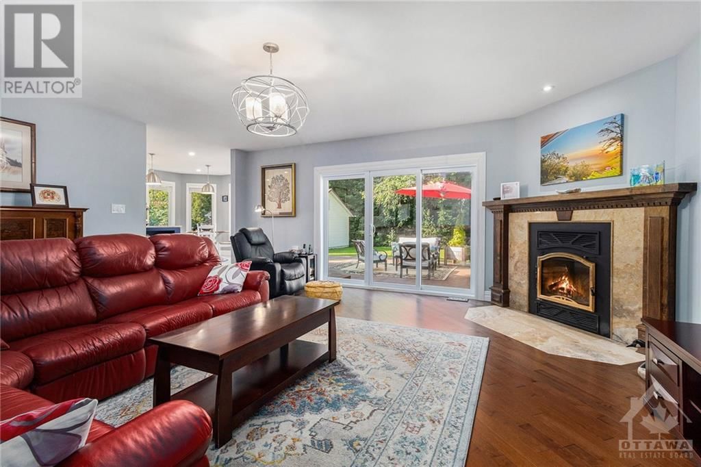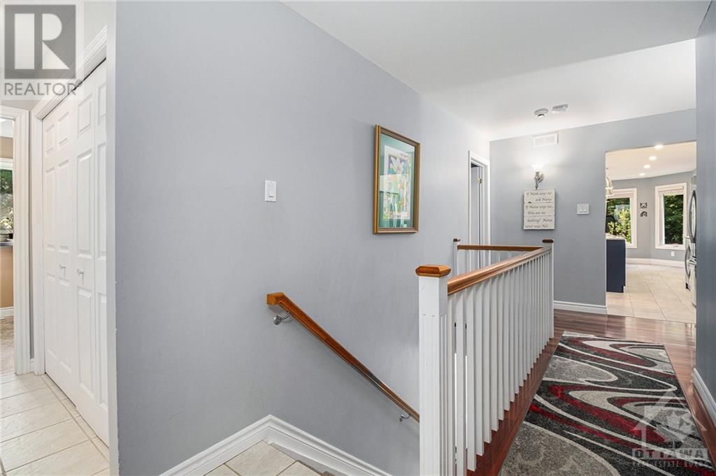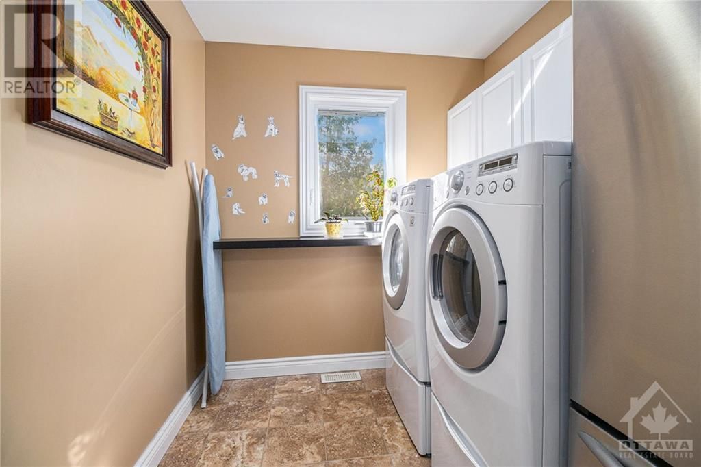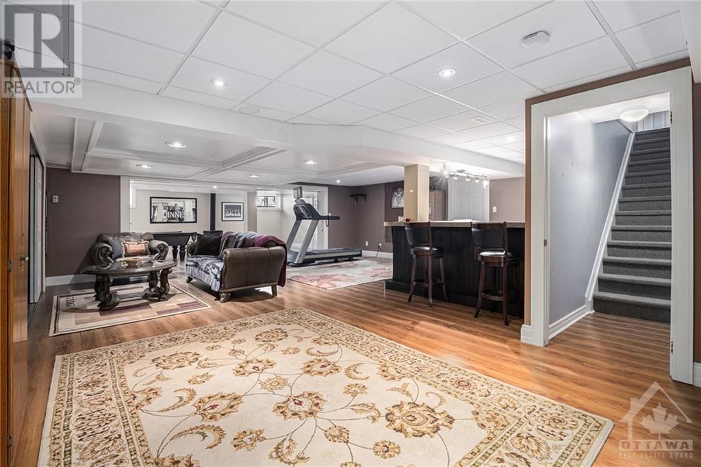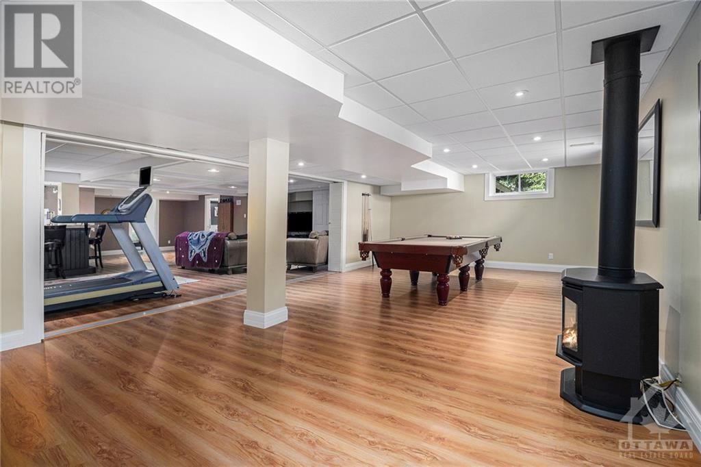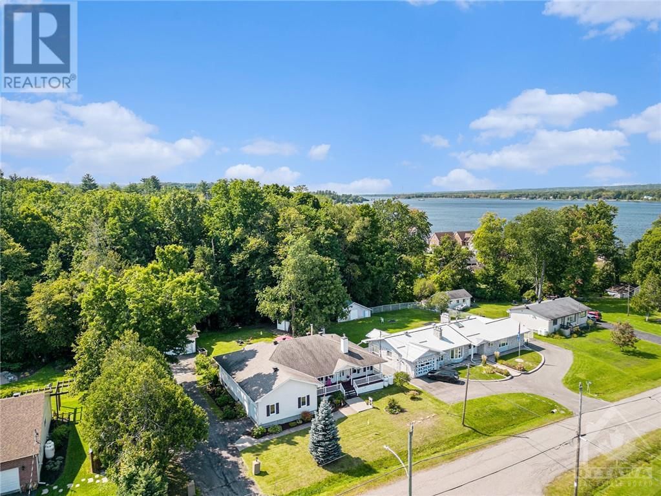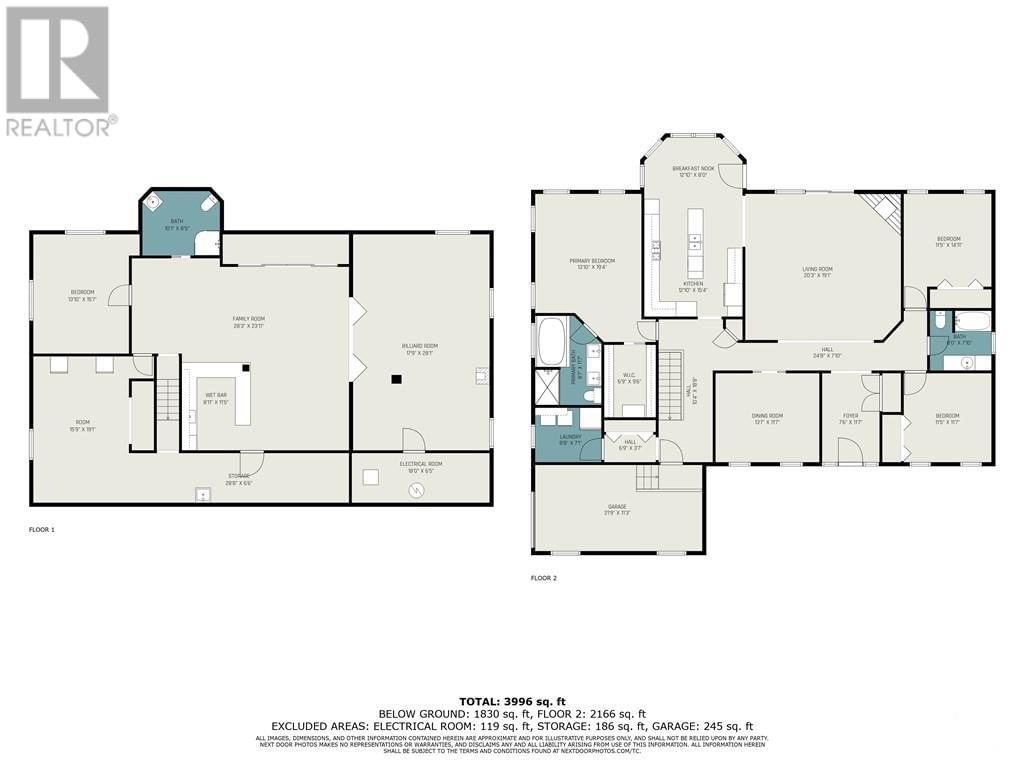1114 Morin Road
Cumberland, Ontario K4C1A5
3 beds · 3 baths · null
This home is UNBELIEVEABLE!! This home has been loving cared for and maintained. You will step into a grand foyer overlooking the massive family room and backyard. On the right side of the house you will find 2 large bedrooms and a 4 piece bath and to the left you will find the private dining room with french doors, the primary bedroom which has a generous walk in closet and 5 piece ensuite. The main floor also features a laundry area and a completely renovated jaw-dropping kitchen with eat in kitchen. Both the family room and eat in kitchen allow access to the fenced in backyard with a huge deck. The single attached garage allows entry to the mudroom area to drop your coats and boots.Down the stairs off of the mudroom you will find the 4th bedroom, 3 piece bath, wet bar, workshop, games room and family area. The double detached propane heated garage and has a stereo system. I can't wait for you to see it!! 24 hr irrevocable on all offers. NOT IN THE FLOOD ZONE. (id:39198)
Facts & Features
Building Type House, Detached
Year built 2004
Square Footage
Stories 1
Bedrooms 3
Bathrooms 3
Parking 10
NeighbourhoodCumberland
Land size 0.38 ac
Heating type Forced air
Basement typeFull (Finished)
Parking Type
Time on REALTOR.ca9 days
This home may not meet the eligibility criteria for Requity Homes. For more details on qualified homes, read this blog.
Brokerage Name: EXIT REALTY MATRIX
Similar Homes
Home price
$899,000
Start with 2% down and save toward 5% in 3 years*
* Exact down payment ranges from 2-10% based on your risk profile and will be assessed during the full approval process.
$8,178 / month
Rent $7,232
Savings $946
Initial deposit 2%
Savings target Fixed at 5%
Start with 5% down and save toward 5% in 3 years.
$7,207 / month
Rent $7,010
Savings $197
Initial deposit 5%
Savings target Fixed at 5%

