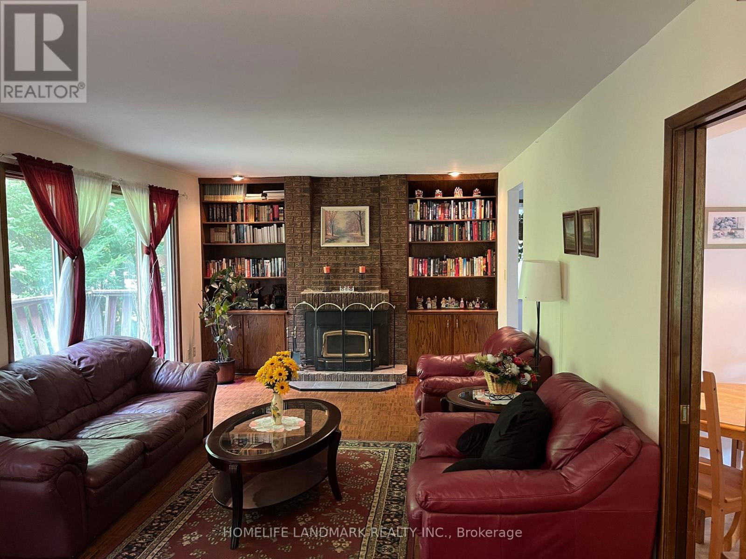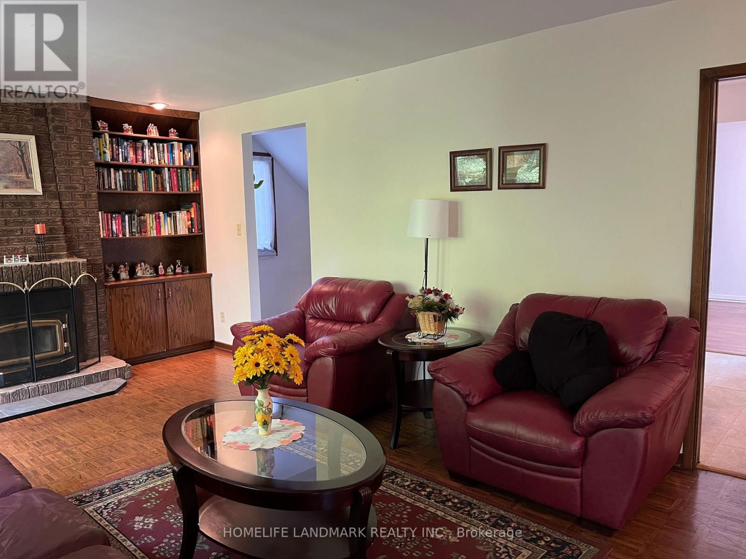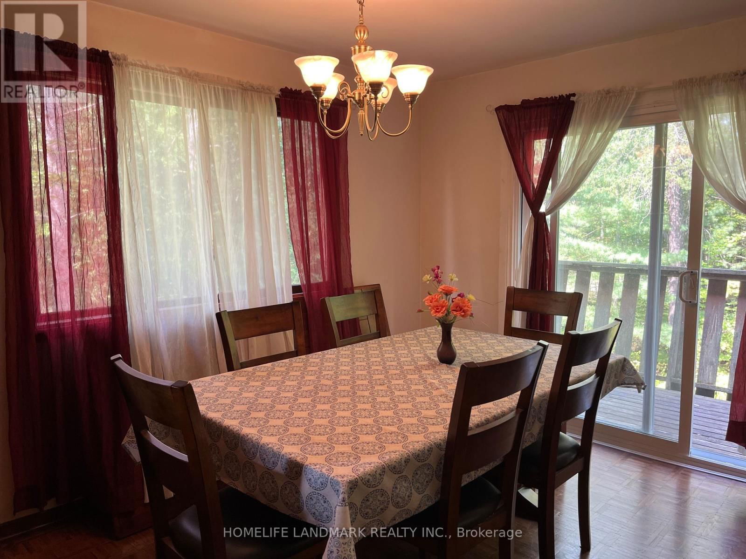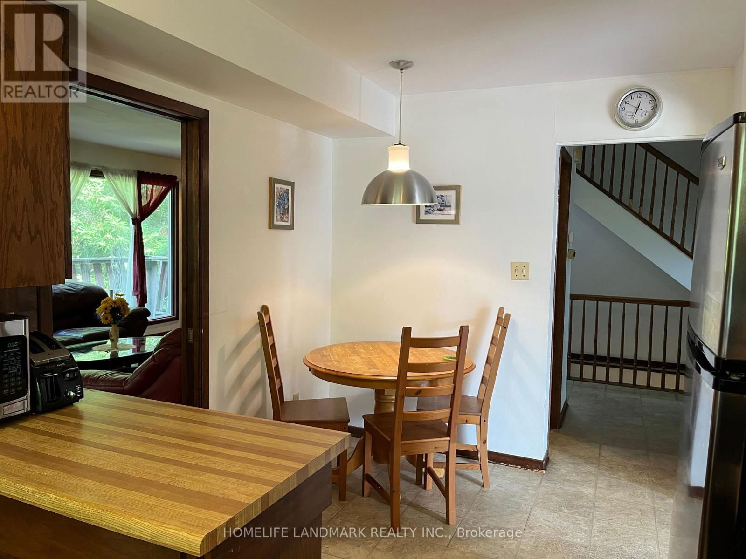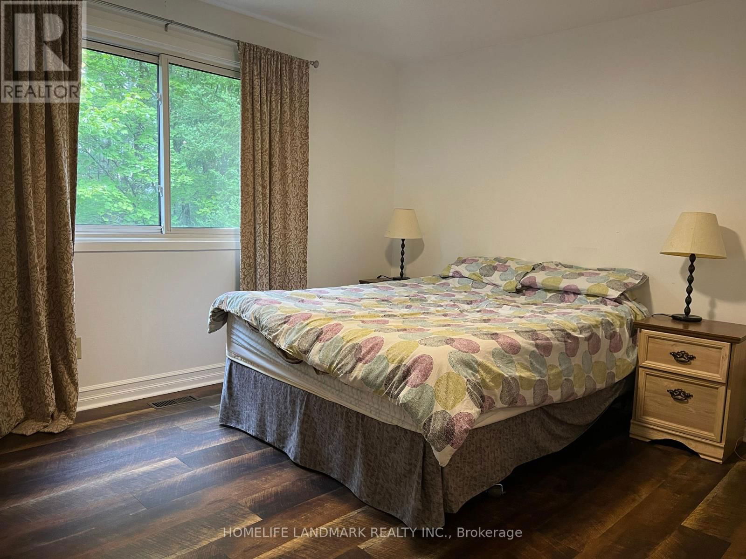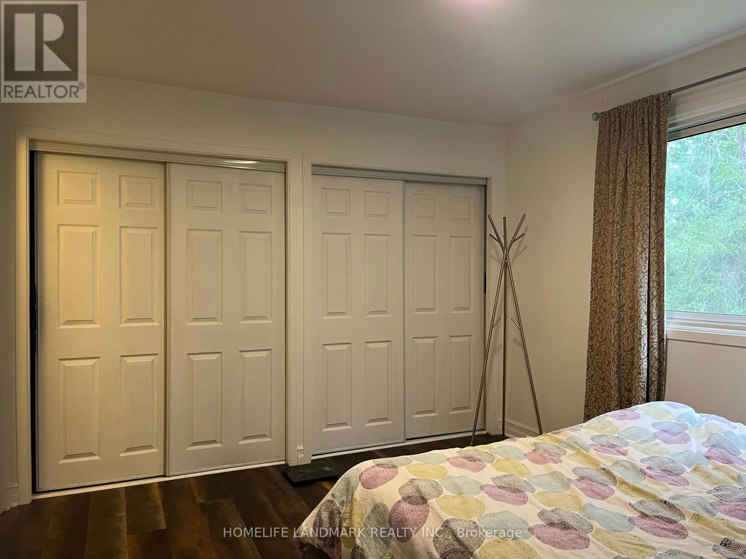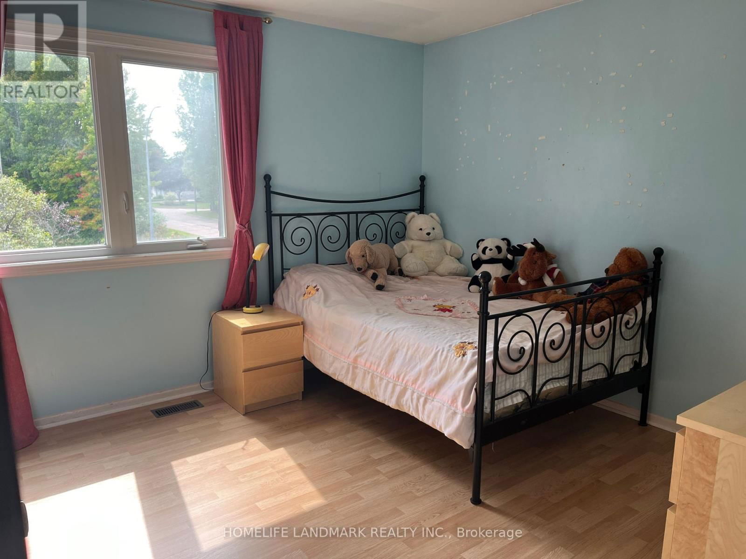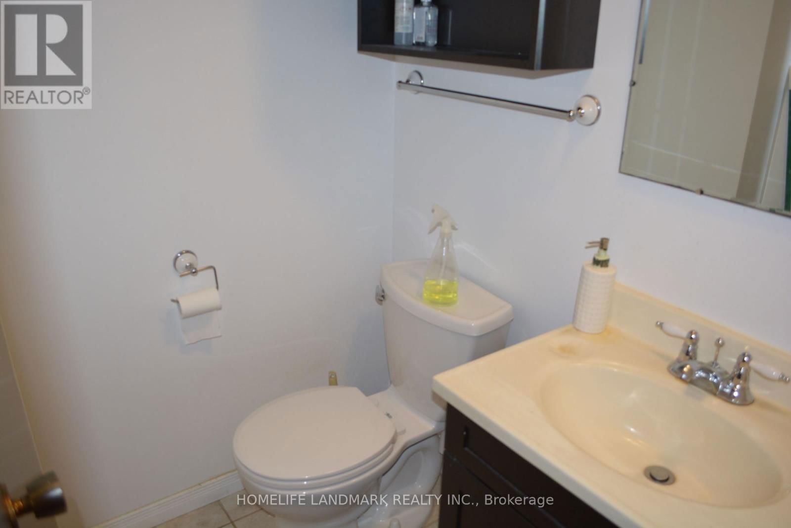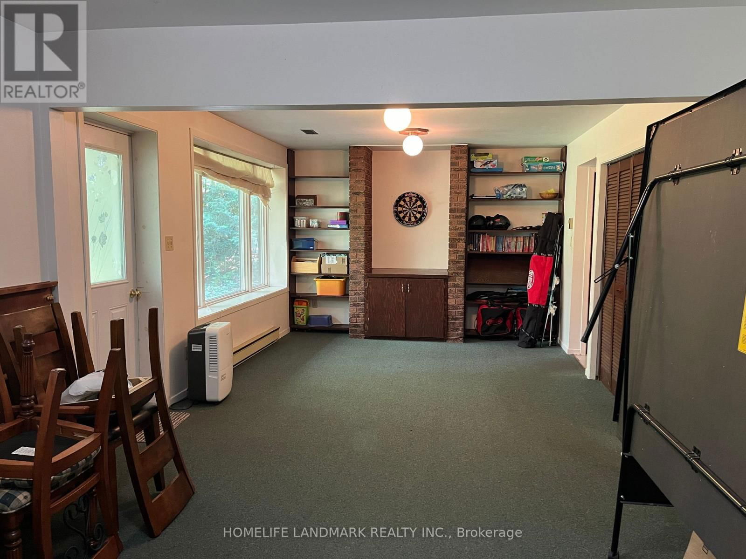136 Frontenac Crescent
Deep River, Ontario K0J1P0
4 beds · 4 baths · 1499.9875 - 1999.983 sqft
This exceptional 2-storey detached home boasts a spacious layout with 4 generously-sized bedrooms and 4 updated bathrooms, including a master bedroom with a 4-piece ensuite. The family room opens onto a large deck that overlooks a tranquil street. The walk-out basement features a recreation room, and the generous corner lot provides ample outdoor space. Conveniently located near a park, beach, and ski hill, with a walking trail just beyond the backyard. Must see! **** EXTRAS **** roof (2023) (id:39198)
Facts & Features
Building Type House, Detached
Year built
Square Footage 1499.9875 - 1999.983 sqft
Stories 2
Bedrooms 4
Bathrooms 4
Parking 3
Neighbourhood
Land size 75 x 110 FT
Heating type Forced air
Basement typeN/A (Finished)
Parking Type Garage
Time on REALTOR.ca3 days
This home may not meet the eligibility criteria for Requity Homes. For more details on qualified homes, read this blog.
Brokerage Name: HOMELIFE LANDMARK REALTY INC.
Similar Homes
Home price
$489,000
Start with 2% down and save toward 5% in 3 years*
* Exact down payment ranges from 2-10% based on your risk profile and will be assessed during the full approval process.
$4,448 / month
Rent $3,934
Savings $515
Initial deposit 2%
Savings target Fixed at 5%
Start with 5% down and save toward 5% in 3 years.
$3,920 / month
Rent $3,813
Savings $107
Initial deposit 5%
Savings target Fixed at 5%



