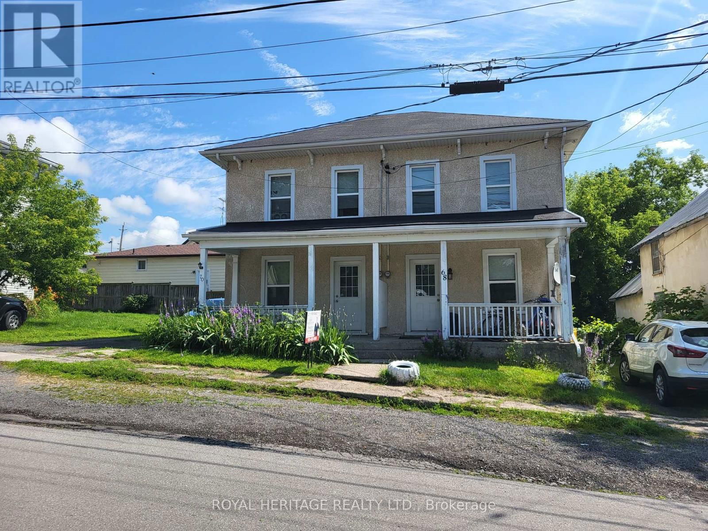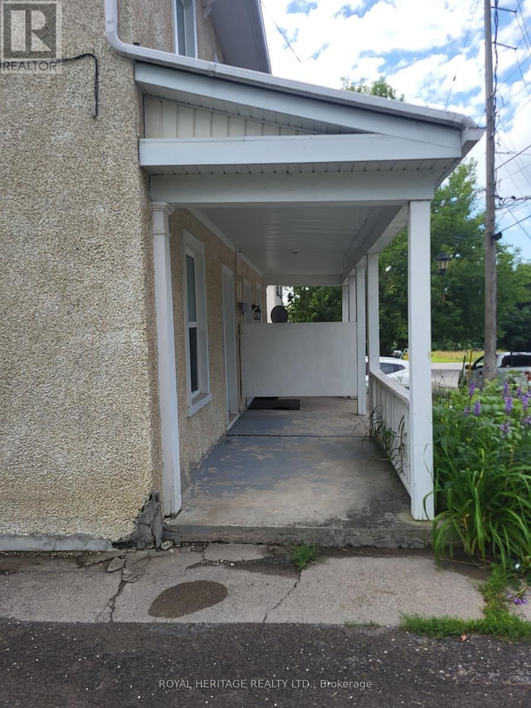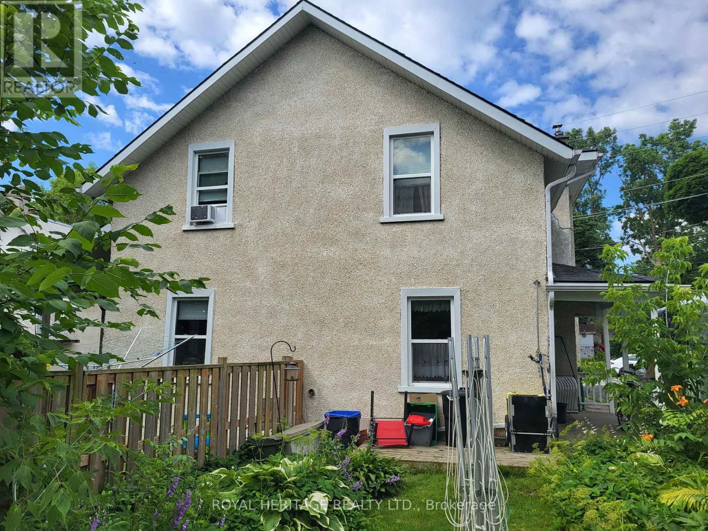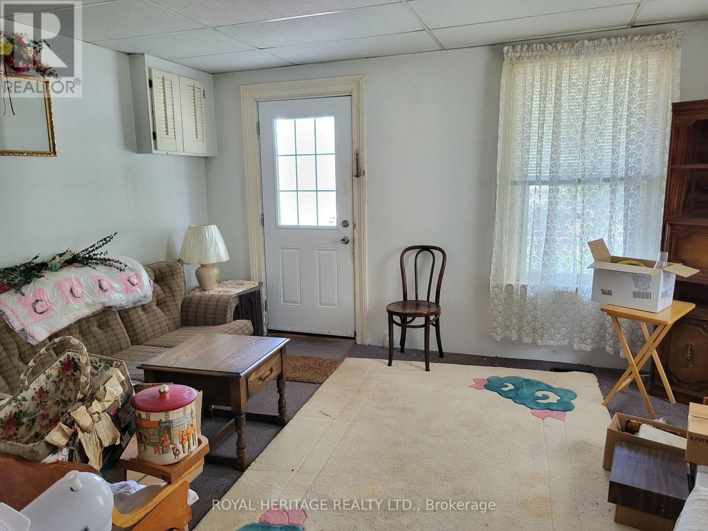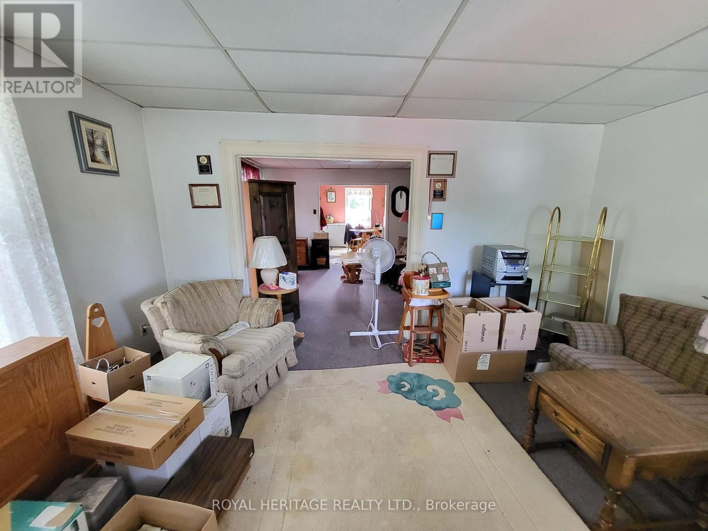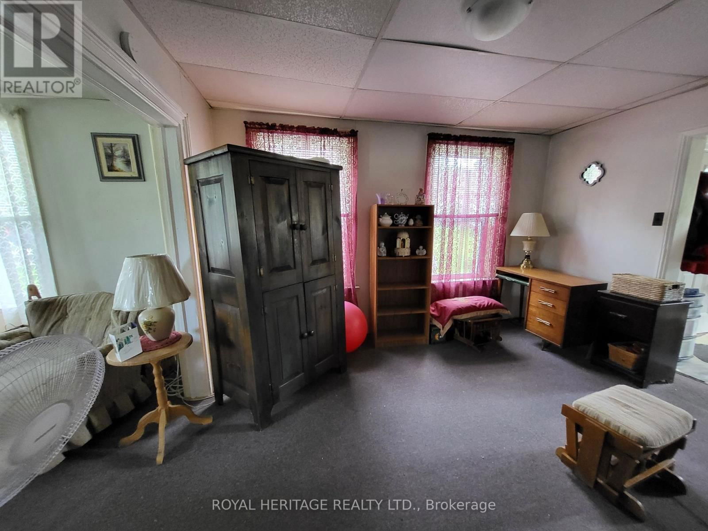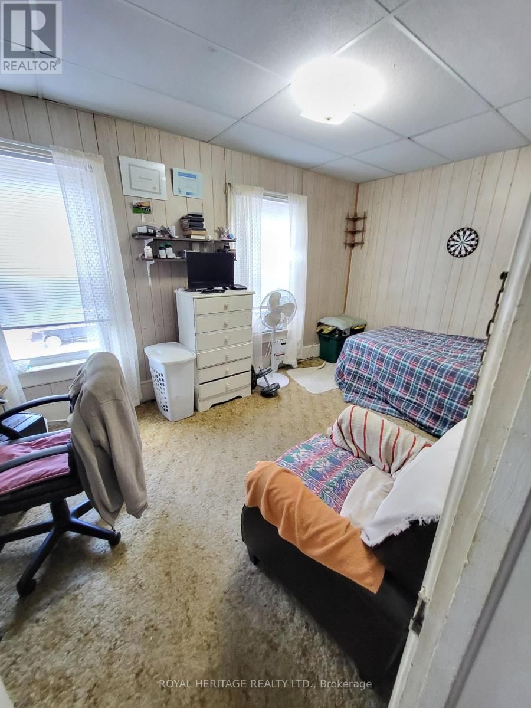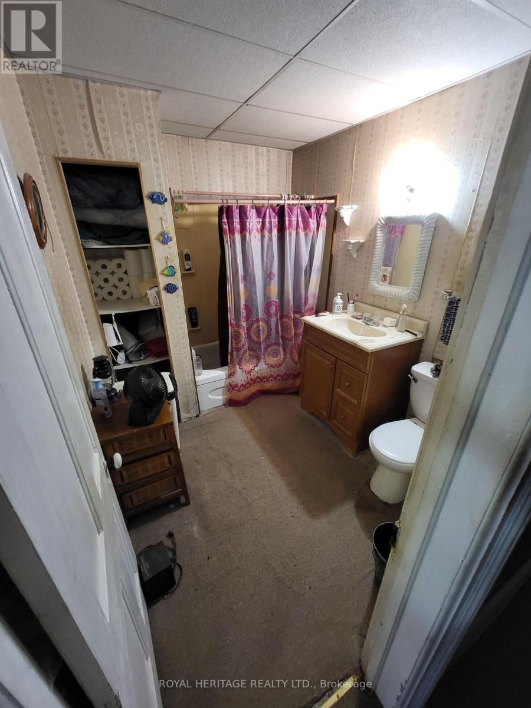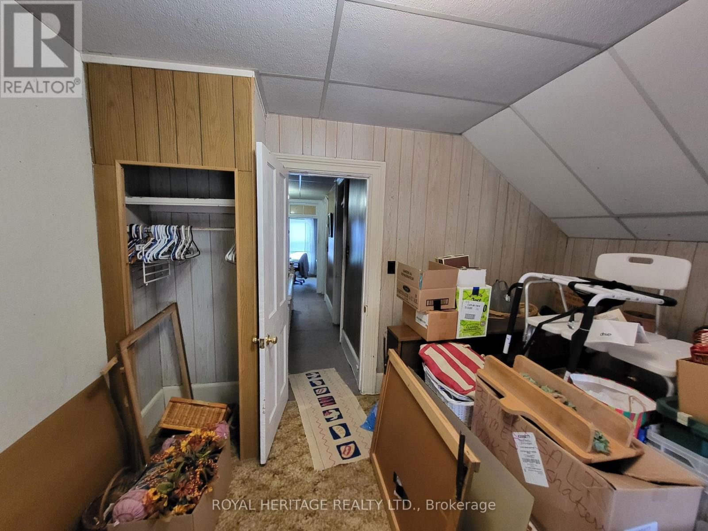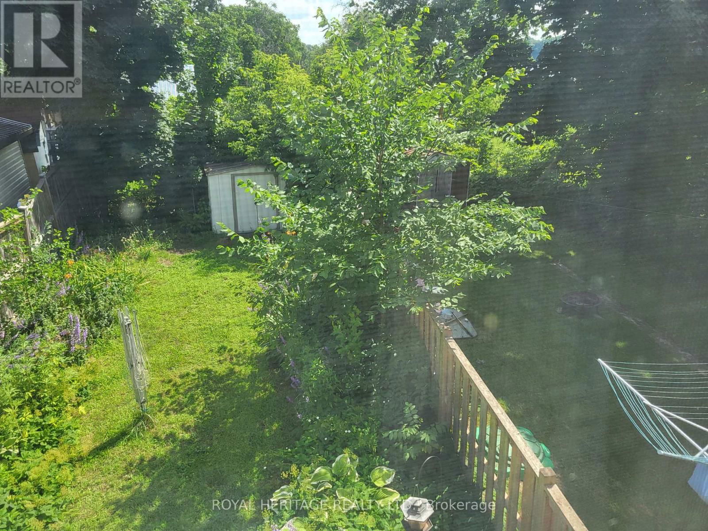68 & 70 Fourth Street
Deseronto, Ontario K0K1X0
6 beds · 2 baths · 1999.983 - 2499.9795 sqft
Fantastic investment property or move in and live rent free. Side by side 2-storey duplex, each unit is approximately 1200 sq ft with 3 BR, 1 bath, large kitchen, living room and dining room. Covered front and back porch on each unit. Separate back yards with wooden privacy fence. Separate driveways for each unit with parking for 2 cars available. Unit #68 is carpet free. Each unit has natural gas furnace. Tenants pay all utilities including gas, hydro, and water/sewer, all separately metered. Long term tenants. Immediate possession. 100 amp fuse panels are being upgraded to breaker panels on July 16, 2024. The exterior stucco needs some repair. Please allow 48 hours notice for showings. **** EXTRAS **** Measurements and photos of Unit #70. (id:39198)
Facts & Features
Building Type Duplex
Year built
Square Footage 1999.983 - 2499.9795 sqft
Stories 2
Bedrooms 6
Bathrooms 2
Parking 4
Neighbourhood
Land size 62.1 x 105.5 FT
Heating type Forced air
Basement typePartial (Unfinished)
Parking Type
Time on REALTOR.ca3 days
This home may not meet the eligibility criteria for Requity Homes. For more details on qualified homes, read this blog.
Brokerage Name: ROYAL HERITAGE REALTY LTD.
Similar Homes
Home price
$399,900
Start with 2% down and save toward 5% in 3 years*
* Exact down payment ranges from 2-10% based on your risk profile and will be assessed during the full approval process.
$3,638 / month
Rent $3,217
Savings $421
Initial deposit 2%
Savings target Fixed at 5%
Start with 5% down and save toward 5% in 3 years.
$3,206 / month
Rent $3,118
Savings $88
Initial deposit 5%
Savings target Fixed at 5%

