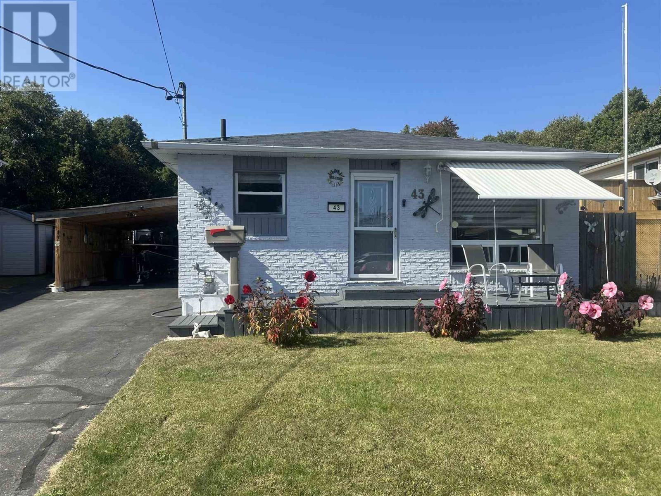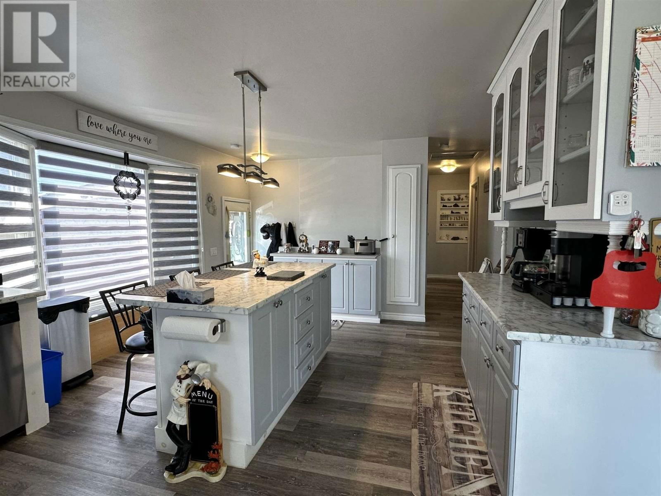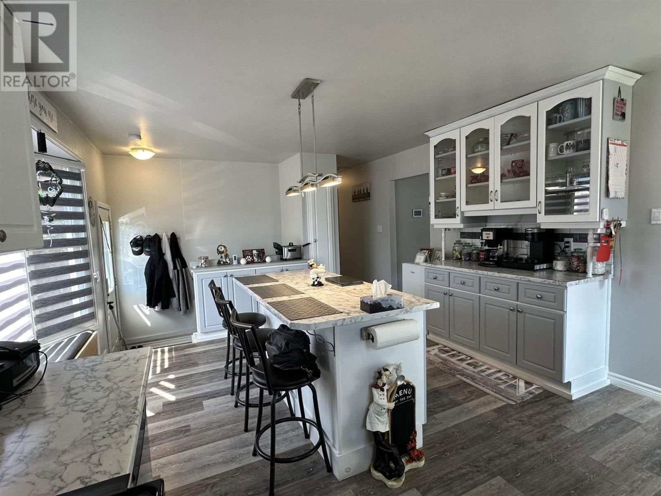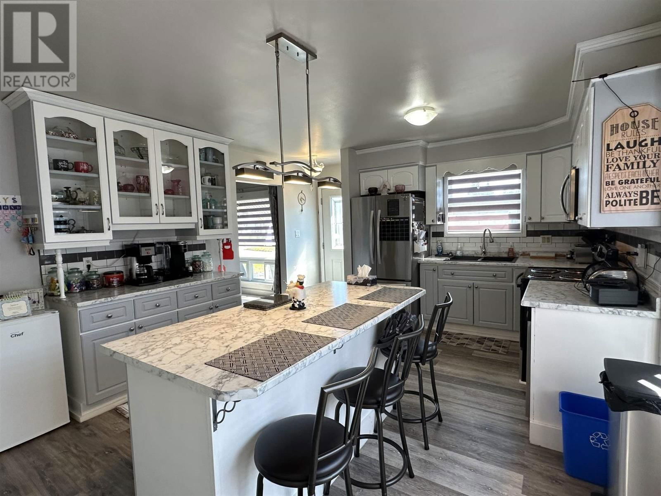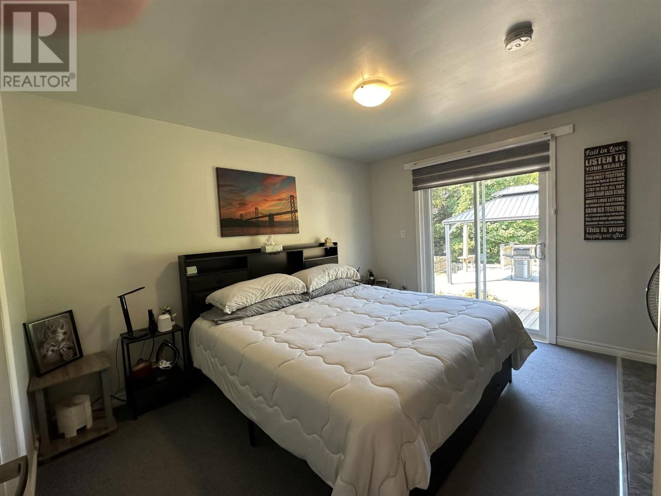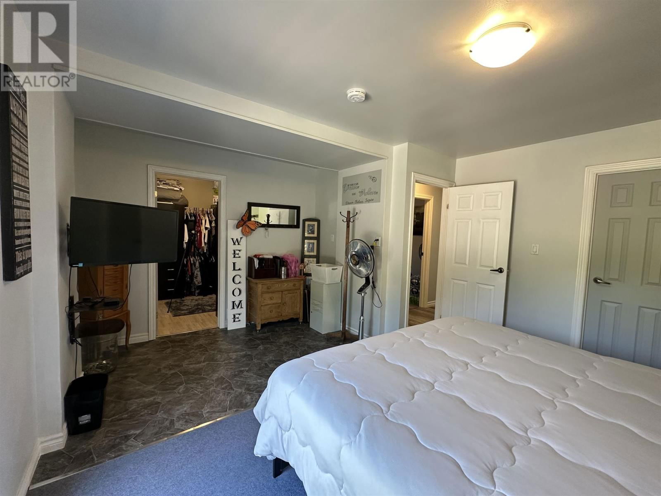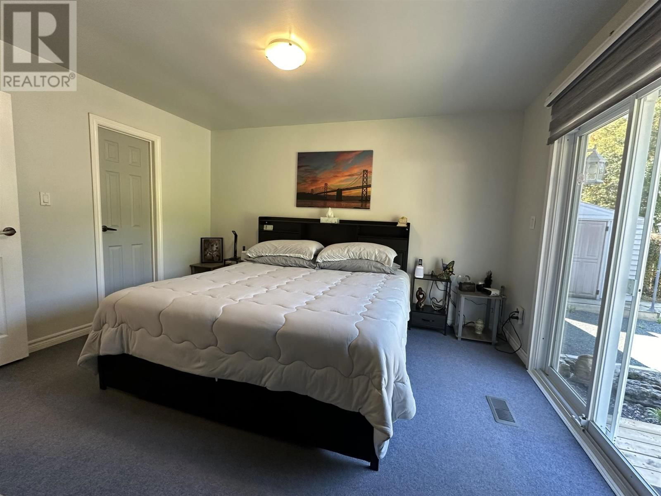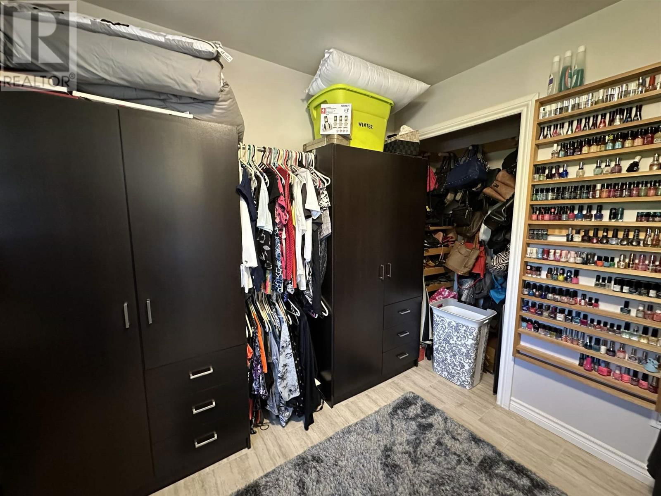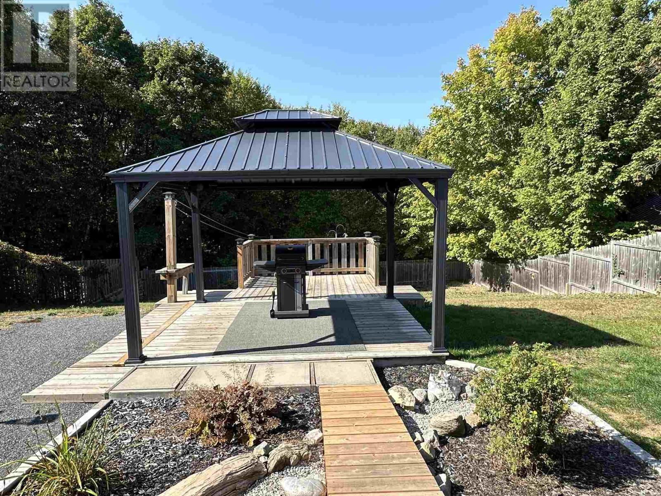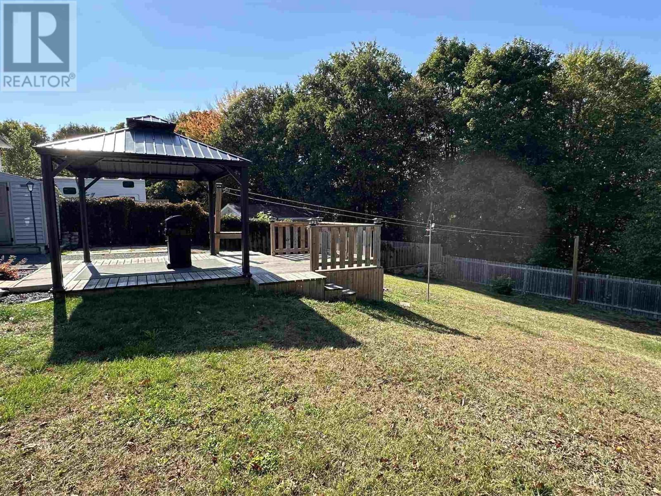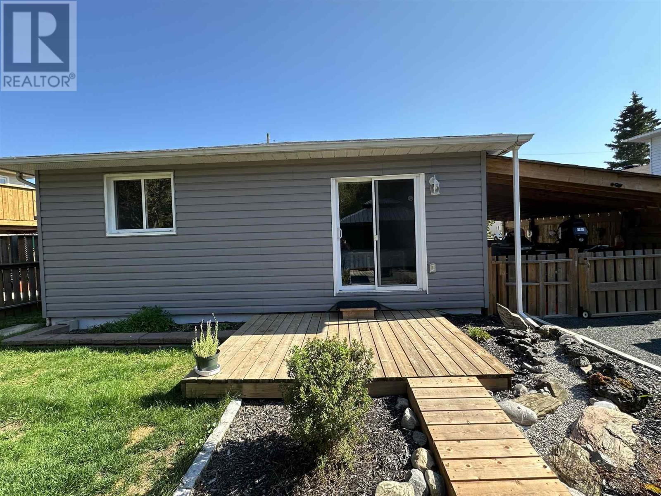43 London Cres
Elliot Lake, Ontario P5A2P7
2 beds · 2 baths · 1072 sqft
Welcome home! This detached two bedroom, one and a half bath bungalow with an attached carport is located in a good part of town on a huge lot backing onto green space with direct access to ATV and snowmobile trails. The main floor of this home features a large kitchen complete with an island and a bay window, a spacious family room with new Versa flooring installed this year, a huge master bedroom with a walk-in closet as well as a walkout to a deck in your private fully fenced backyard, a good size spare room and a full bathroom. The basement offers a rec. room, a work room, a laundry room, a three-piece bathroom as well as a good size workshop. Some key features include gas, forced air, central air, gas hot water tank, updated windows, updated kitchen, roof 2018. Located minutes away from hundreds of lakes and thousands of miles of trails. Don’t miss the opportunity to call this home! (id:39198)
Facts & Features
Building Type Detached
Year built 1977
Square Footage 1072 sqft
Stories 1
Bedrooms 2
Bathrooms 2
Parking
NeighbourhoodElliot Lake
Land size 47.24 x 150.35|under 1/2 acre
Heating type Forced air
Basement typeFull (Partially finished)
Parking Type No Garage
Time on REALTOR.ca0 days
This home may not meet the eligibility criteria for Requity Homes. For more details on qualified homes, read this blog.
Brokerage Name: Royal LePage® Mid North Realty Elliot Lake
Similar Homes
Home price
$289,900
Start with 2% down and save toward 5% in 3 years*
* Exact down payment ranges from 2-10% based on your risk profile and will be assessed during the full approval process.
$2,673 / month
Rent $2,368
Savings $305
Initial deposit 2%
Savings target Fixed at 5%
Start with 5% down and save toward 5% in 3 years.
$2,359 / month
Rent $2,295
Savings $63
Initial deposit 5%
Savings target Fixed at 5%

