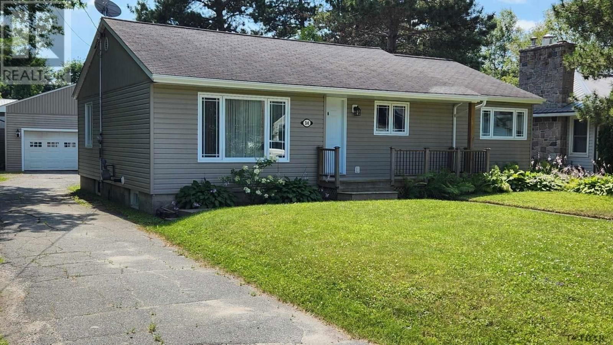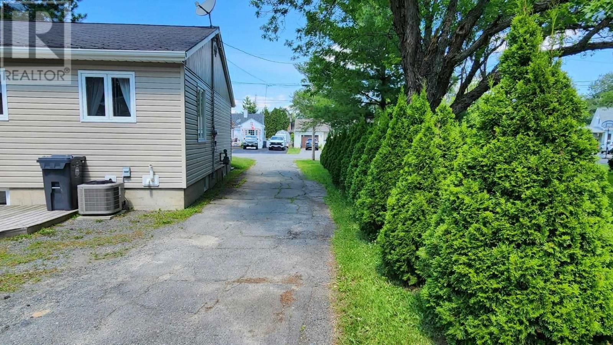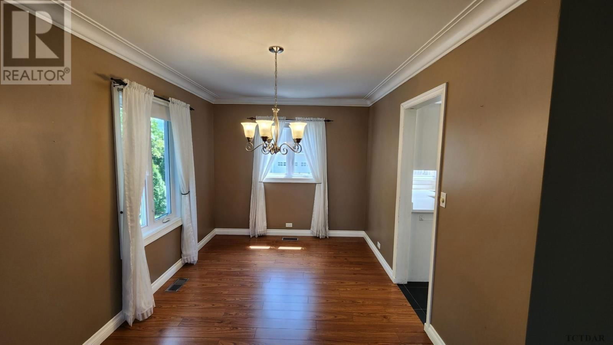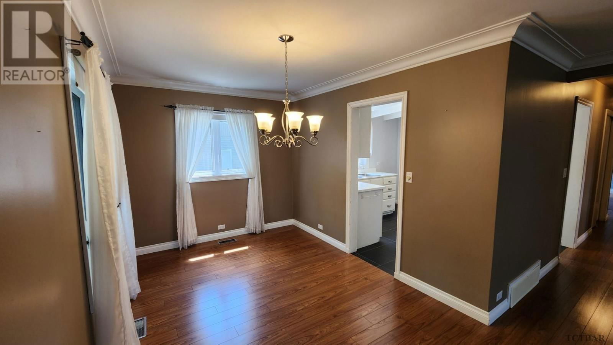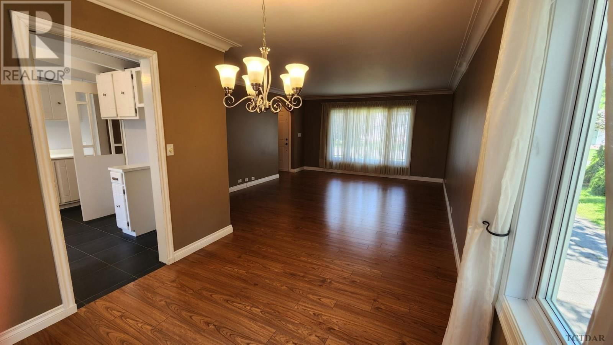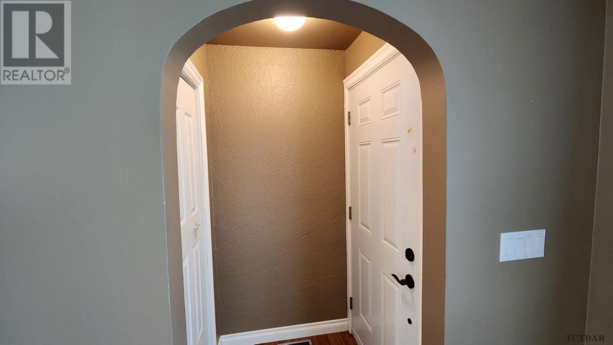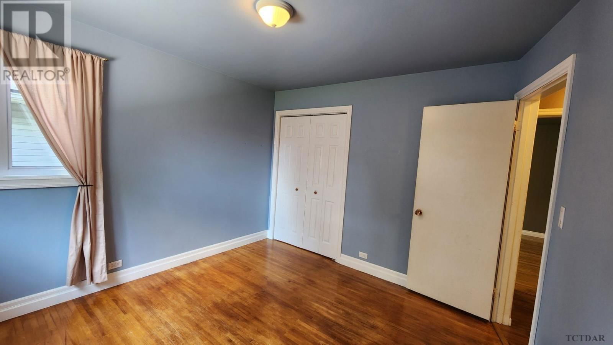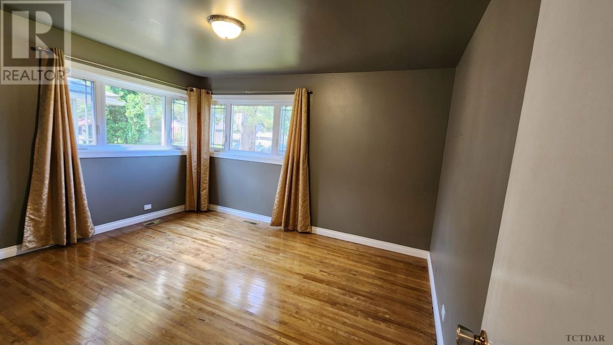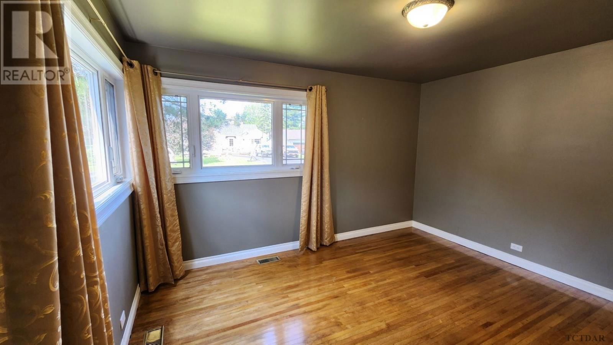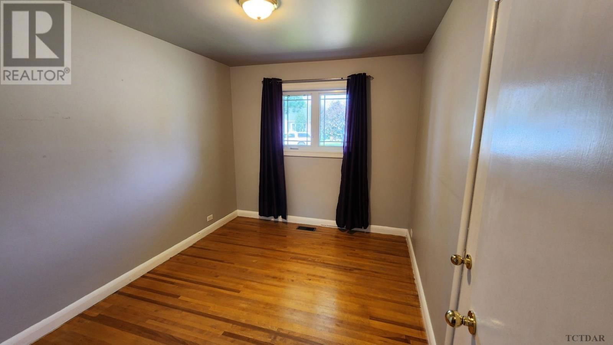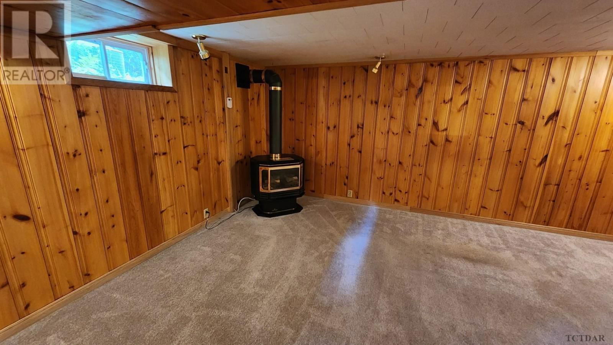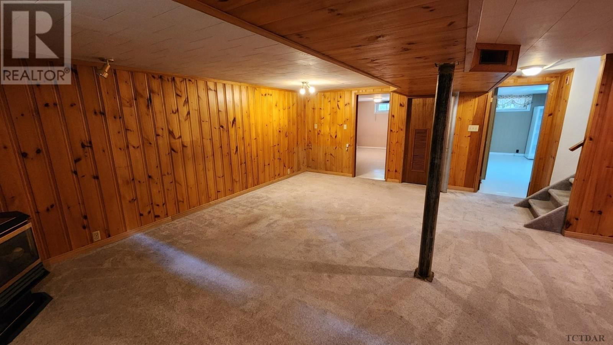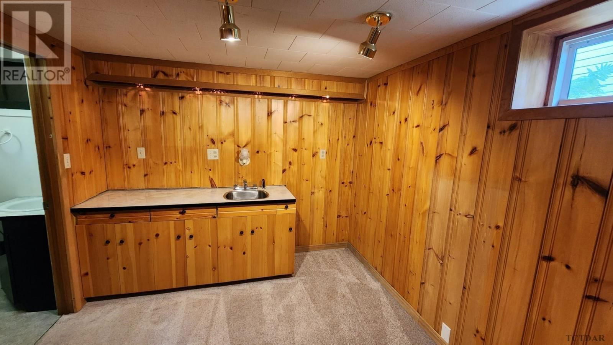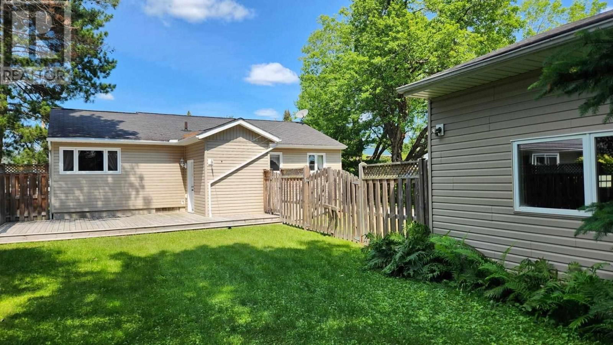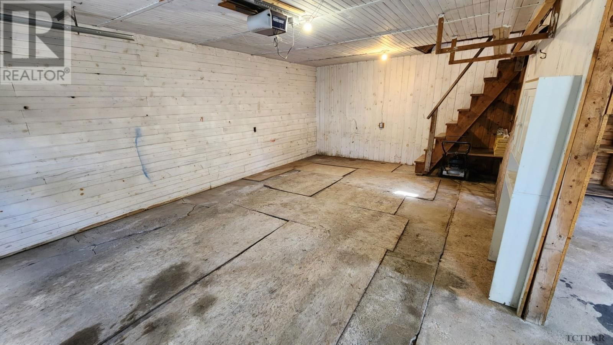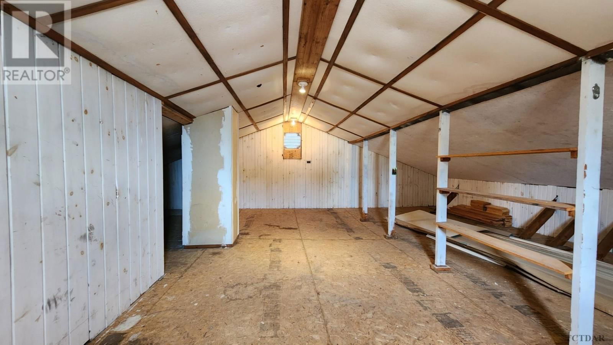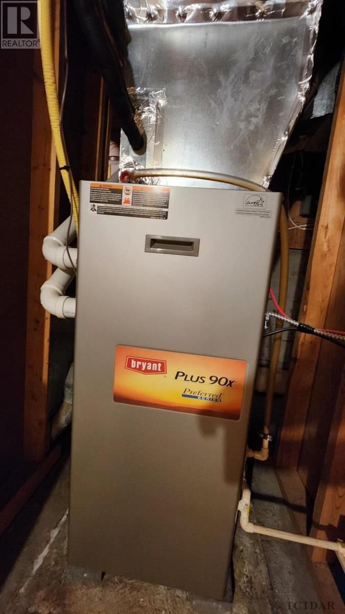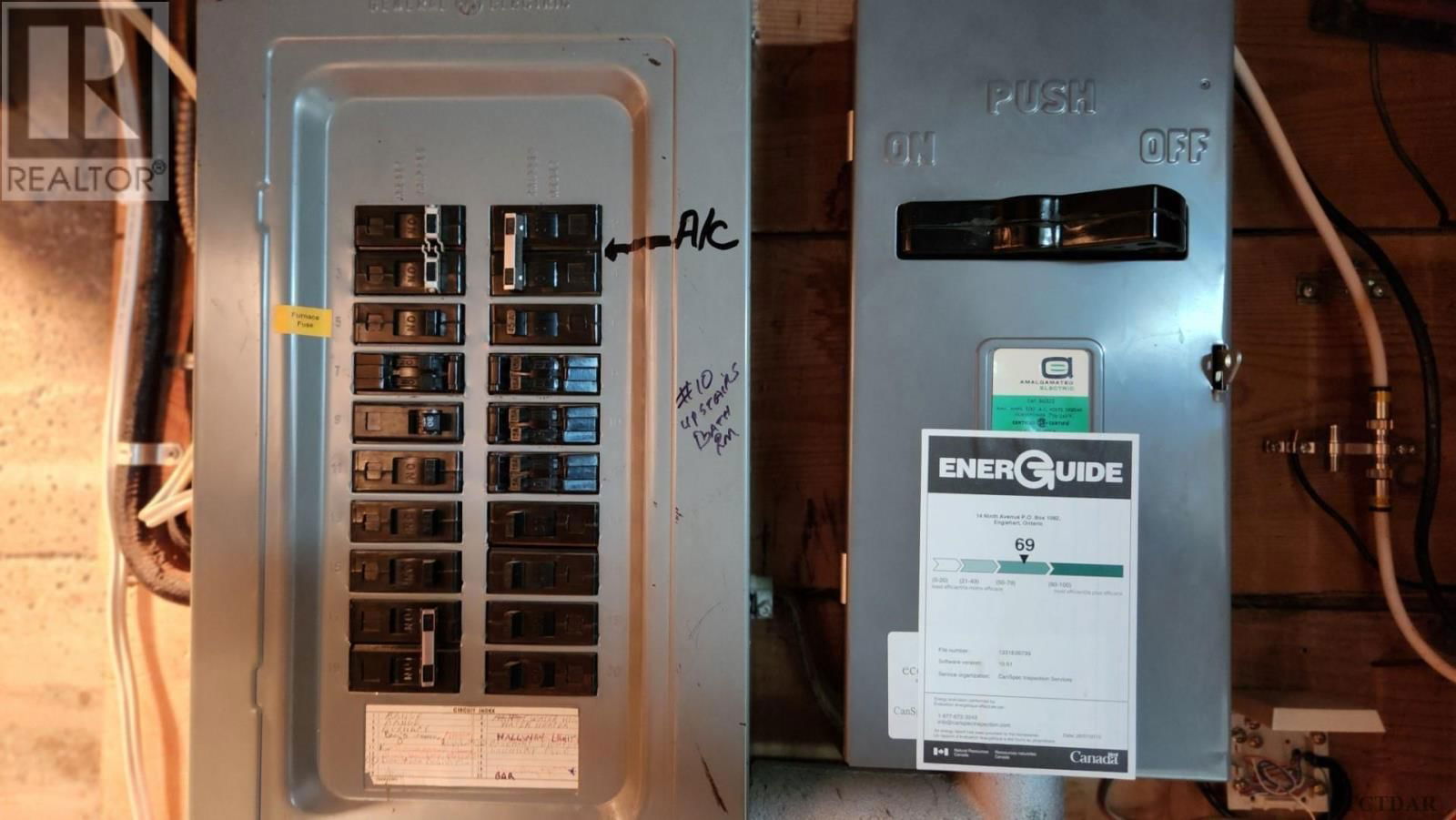14 Ninth Ave
Englehart, Ontario P0J1H0
3 beds · 2 baths · 1320 sqft
Family home located on the desirable East end of Ninth Avenue! Main floor features three bedrooms, bakers kitchen, open concept dining room that opens up to the living room. 4 pcs bath, entrance with large closet, pantry and large storage closet. Basement has large rec room with wet bar, gas fireplace, fourth bedroom, large laundry room with lots of storage and a 3 pcs bathroom. Home has a 23' x 24' 4" detached garage with a bay for your car and toys, a work shop side and a loft for storage (id:39198)
Facts & Features
Building Type Detached
Year built 1959
Square Footage 1320 sqft
Stories 1
Bedrooms 3
Bathrooms 2
Parking
NeighbourhoodEnglehart
Land size 0.15 ac|under 1/2 acre
Heating type Forced air
Basement typeFull (Partially finished)
Parking Type
Time on REALTOR.ca57 days
This home may not meet the eligibility criteria for Requity Homes. For more details on qualified homes, read this blog.
Brokerage Name: HUFF REALTY LTD.
Similar Homes
Home price
$349,000
Start with 2% down and save toward 5% in 3 years*
* Exact down payment ranges from 2-10% based on your risk profile and will be assessed during the full approval process.
$3,175 / month
Rent $2,807
Savings $367
Initial deposit 2%
Savings target Fixed at 5%
Start with 5% down and save toward 5% in 3 years.
$2,798 / month
Rent $2,721
Savings $76
Initial deposit 5%
Savings target Fixed at 5%



