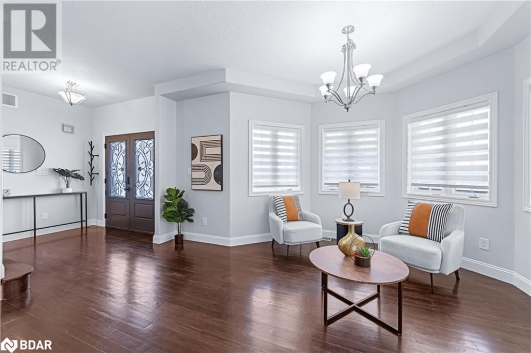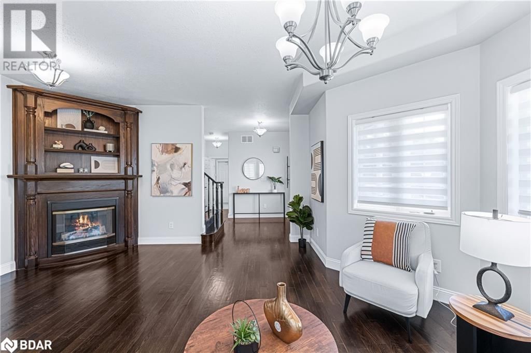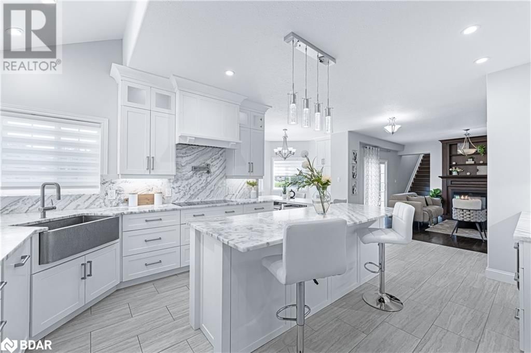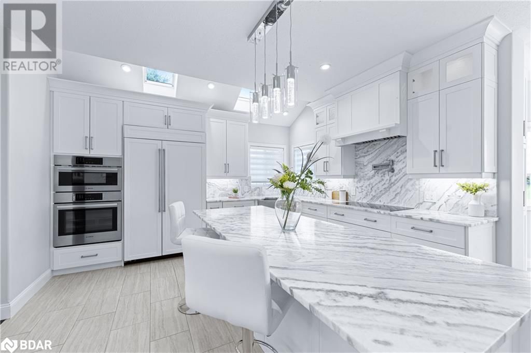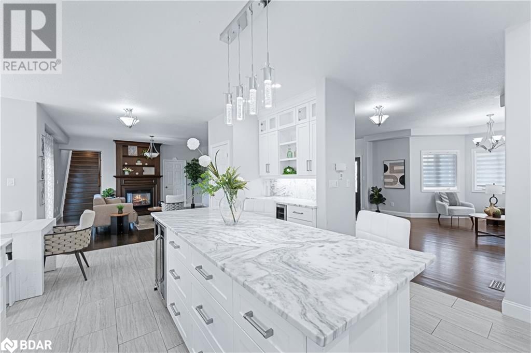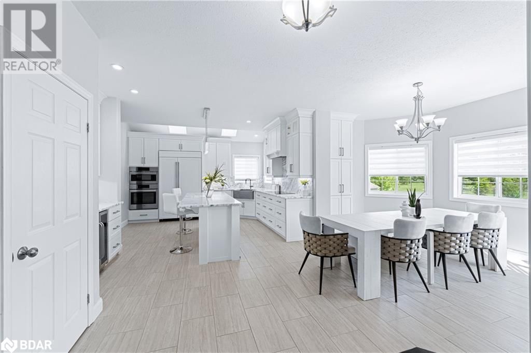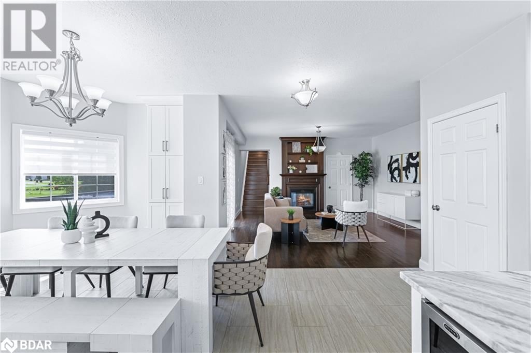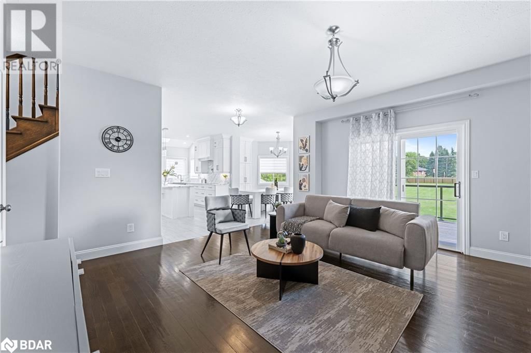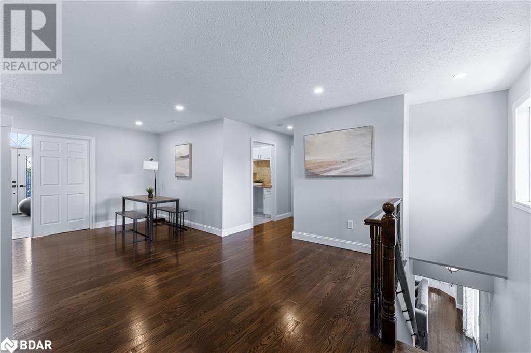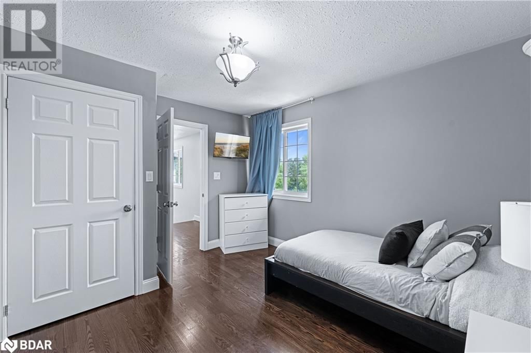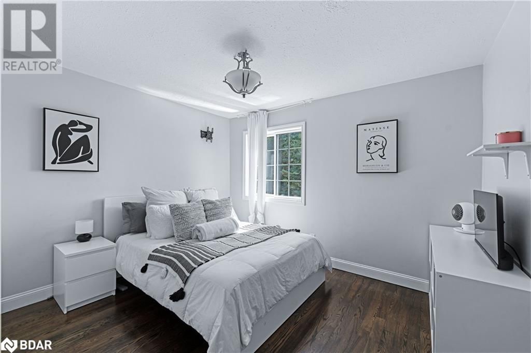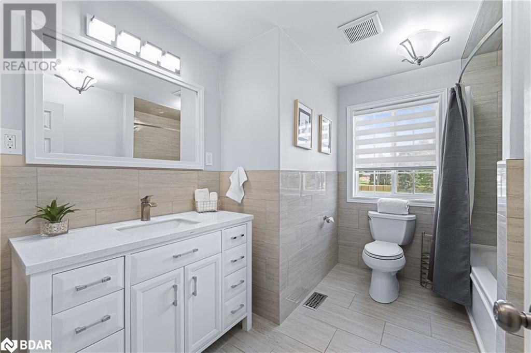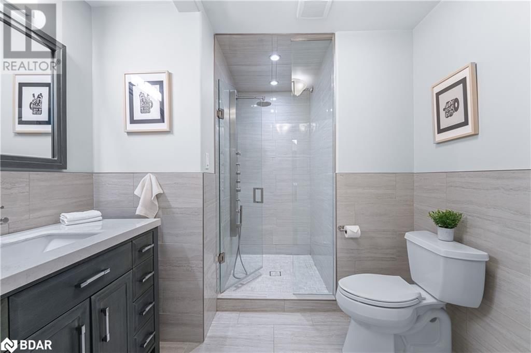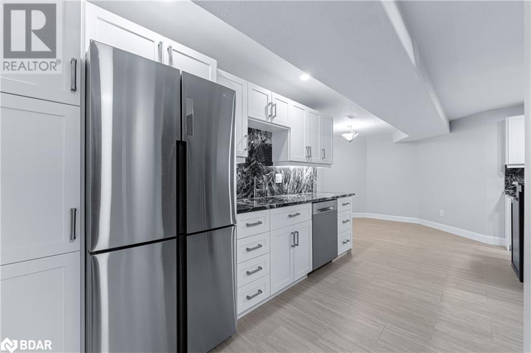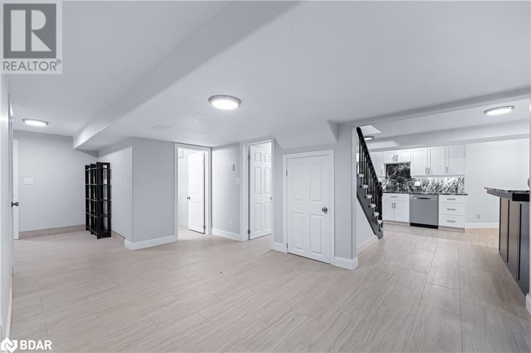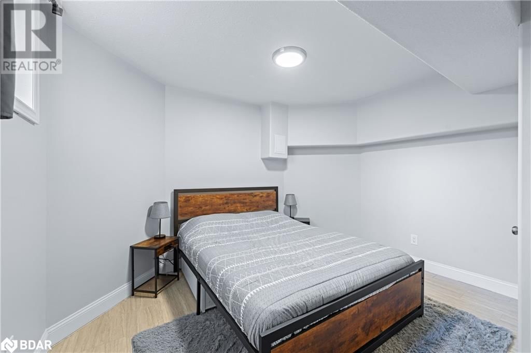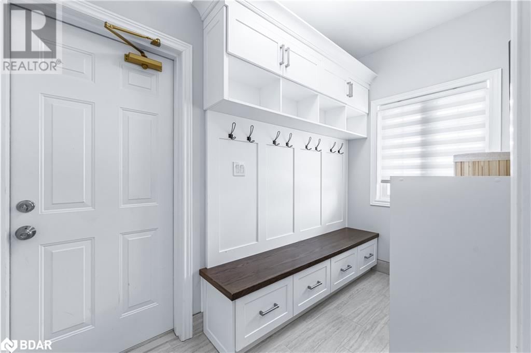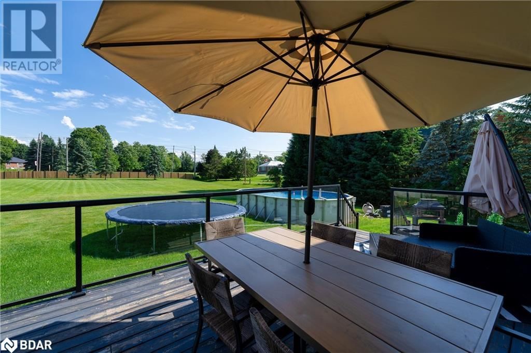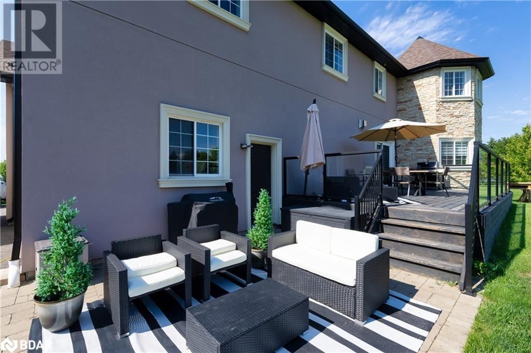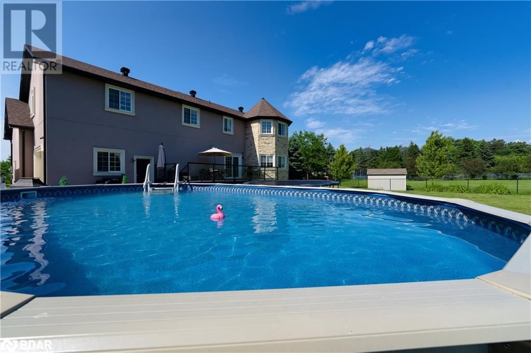45 Davis Trail
Essa, Ontario L0L2N0
6 beds · 0 baths · 3786 sqft
One-of-a-kind Custom Fully-Renovated Home on a Huge pool-size 1.15Acre Lot! Incredible Curb-Appeal * Enter via the charming wrap-around porch with glass railing or through the 4 Car garage & Large Mudroom with built-in storage/seating * Expansive Floorplan with tons of bright, natural light * Open-Concept Kitchen with Marble Counters/Breakfast Bar/Wired-in Island, and High-End Appliances, incl 2 Built-in bar fridges * Show-Stopper Kitchen offers so much storage, under cabinet lighting and extra conveniences, like the pot-filler over the stove & overlooking separate Breakfast Area * Formal Dining & Main Floor Living Rooms each featuring built-in Gas Fireplaces with B/I shelving * Enjoy a Private Movie Theatre Room with heated floors, multi-zoned heating & lighting, and a B/I concession bar! * Luxurious Primary Bedroom features unique cabana-style ceiling in sitting area, and spa-like tub & glass shower in Ensuite Bath * Plus Additional Living Space in Family room on Upper Level & 5 More Spacious Bedrooms with B/I Custom Closets, one incl stunning double-glass doors to upper level balcony * Complete with Basement In-Law Suite, incl Private Entr, Beautifully Upgraded Kitchenette with B/I SS Appliances & Stone Counters/Breakfast Bar, 2 Addt'l Bedrooms & Rec Rm both with Heated Floors, Full 3 Pc Washroom & Separate Laundry * Walk-Out to Backyard from Main Floor Living and enjoy the new deck & pool * Perfect for Entertaining with Long Private Driveway, enough parking for 11+ cars! (id:39198)
Facts & Features
Building Type House, Detached
Year built
Square Footage 3786 sqft
Stories 2
Bedrooms 6
Bathrooms 0
Parking 14
NeighbourhoodES41 - Thornton
Land size 1/2 - 1.99 acres
Heating type Forced air
Basement typeFull (Finished)
Parking Type Attached Garage
Time on REALTOR.ca6 days
This home may not meet the eligibility criteria for Requity Homes. For more details on qualified homes, read this blog.
Brokerage Name: CENTURY 21 HERITAGE GROUP LTD.
Similar Homes
Home price
$1,689,900
Start with 2% down and save toward 5% in 3 years*
* Exact down payment ranges from 2-10% based on your risk profile and will be assessed during the full approval process.
$15,372 / month
Rent $13,594
Savings $1,778
Initial deposit 2%
Savings target Fixed at 5%
Start with 5% down and save toward 5% in 3 years.
$13,548 / month
Rent $13,178
Savings $370
Initial deposit 5%
Savings target Fixed at 5%




