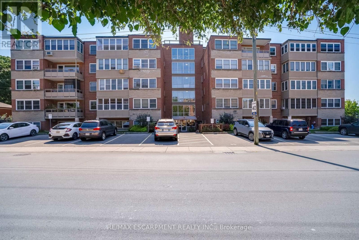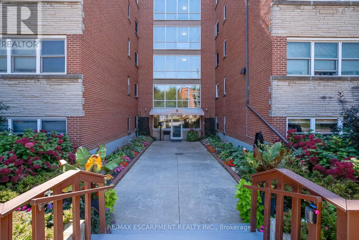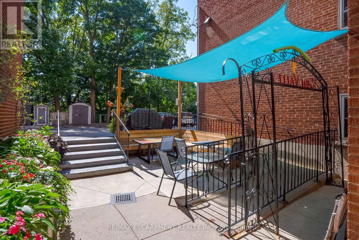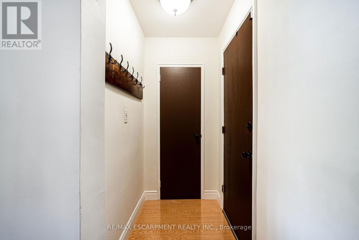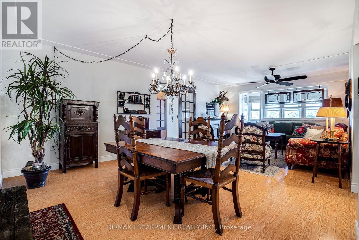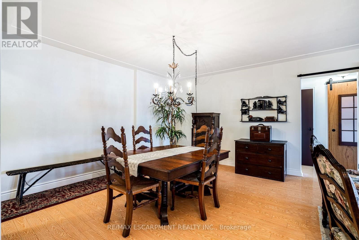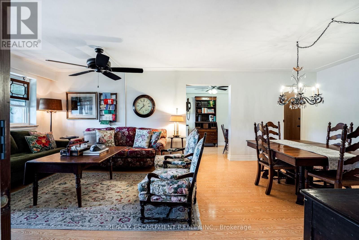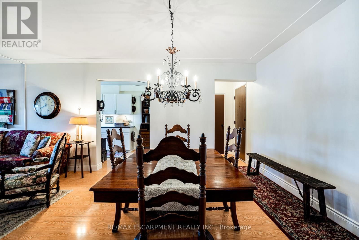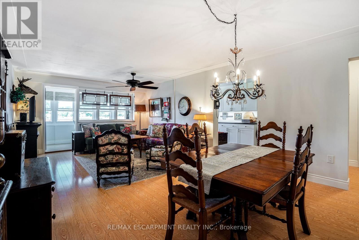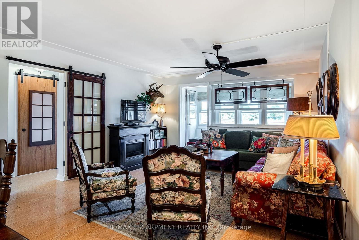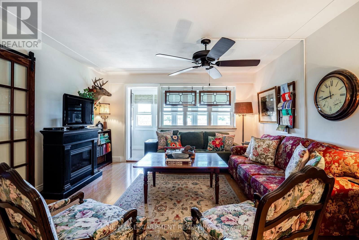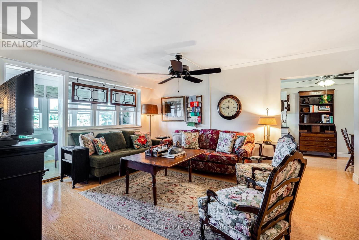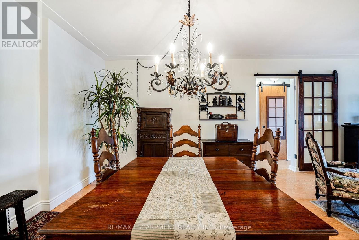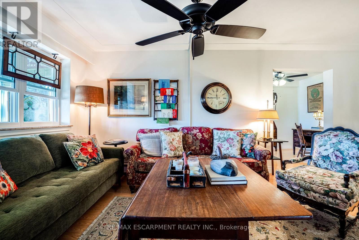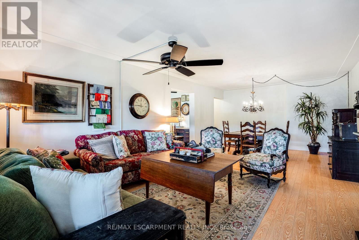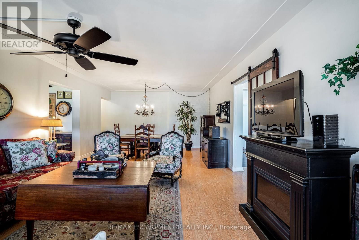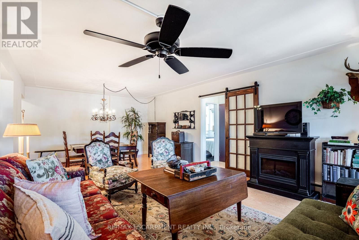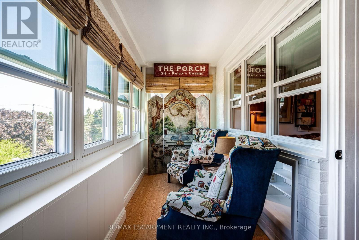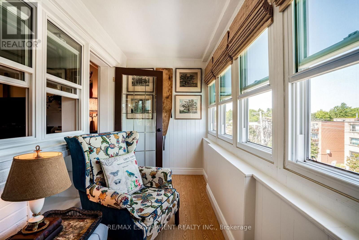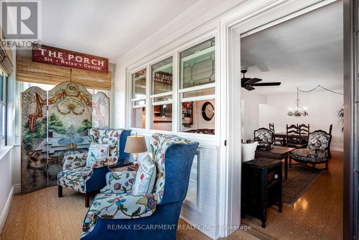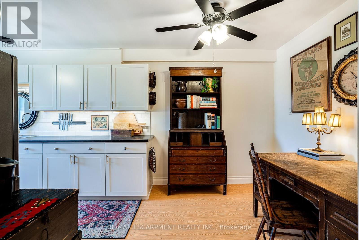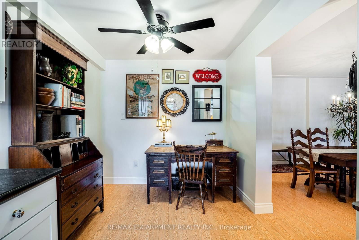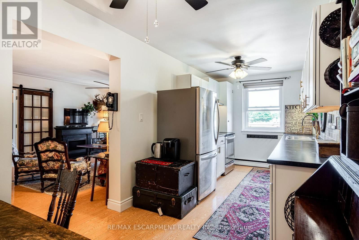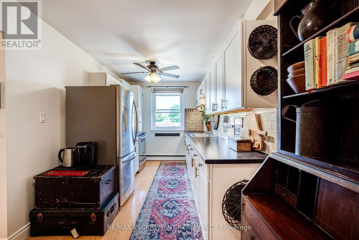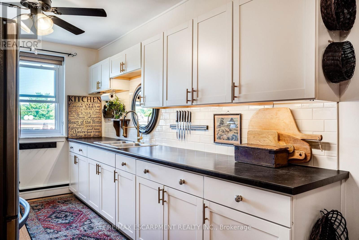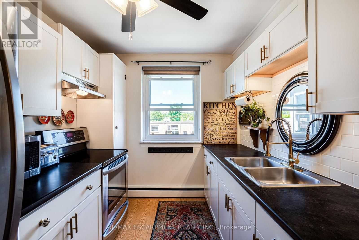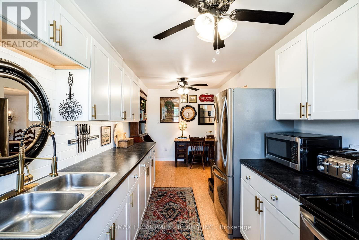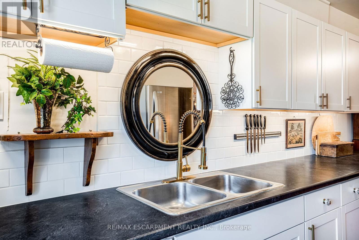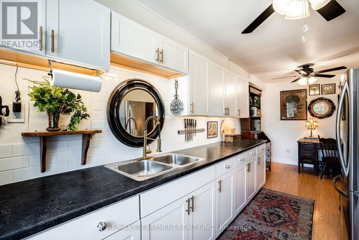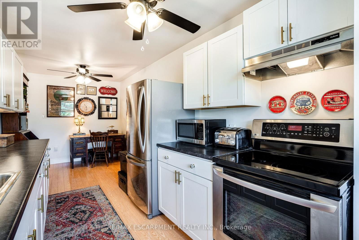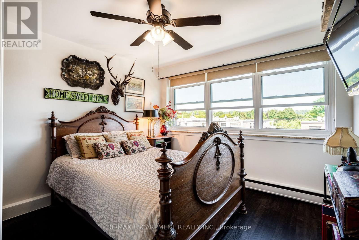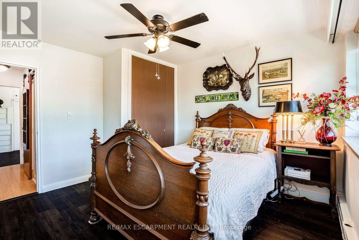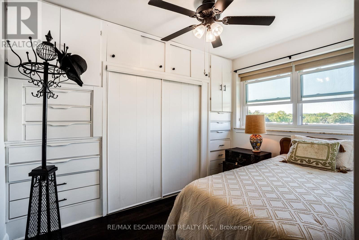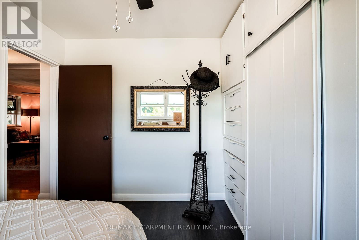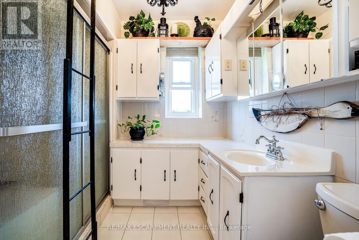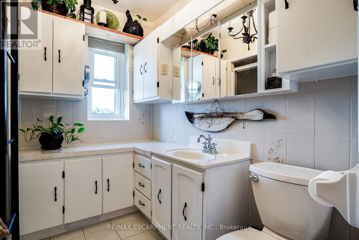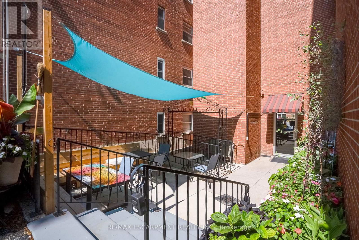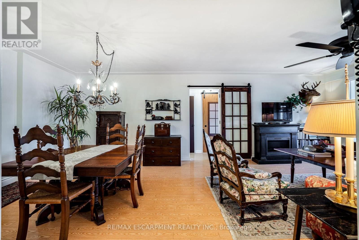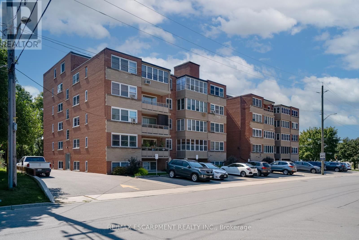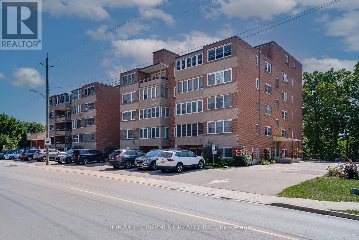We're not currently serving this area
Join our waitlist to be notified when we expand to this location.
501 - 9 Grant Boulevard
Hamilton (Dundas), Ontario L9H4L5
2 beds · 1 bath · 999.992 - 1198.9898 sqft
Truly one of a kind, beautifully updated 2 bedroom co-op unit in a well maintained smoke free, pet free building in the quaint University Gardens neighbourhood. This location boasts its close proximity to downtown Dundas, conservation, McMaster, schools, parks, and sits across from University Plaza. With 17 recently replaced windows, enjoy how spacious and bright this unit presents, including crisp white walls and modern black/dark wood accents throughout. The living/dining combination accesses the enclosed sunroom which includes 7 windows that provide views of Dundas. The recently updated eat-in galley style kitchen includes stainless appliances, white subway tile backsplash, and gold hardware. The French-style barn door provides hallway access to the roomy primary bedroom, a second bedroom with floor to ceiling wardrobe, and 3 pce bath with oodles of storage. This unit comes with an exclusive front parking space and storage locker. Buyer must be approved by the Co-op Board. **** EXTRAS **** This unique upper floor corner unit, although not the penthouse, has no upper neighbours! Coop fees include property taxes, condo fees, cable, internet, heat, water, parking and building insurance. (id:39198)
Home price
$429,900
We're not currently serving this area
Join our waitlist to be notified when we expand to this location.

