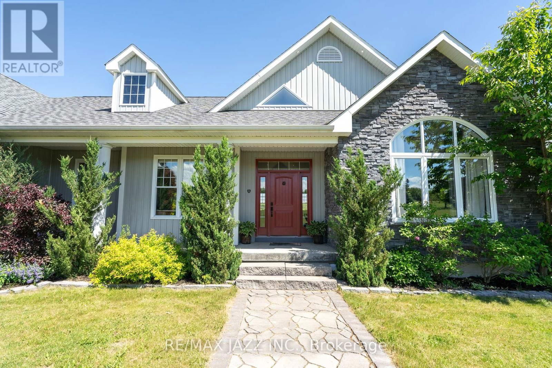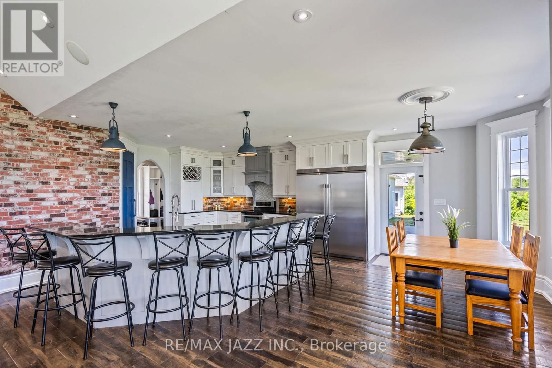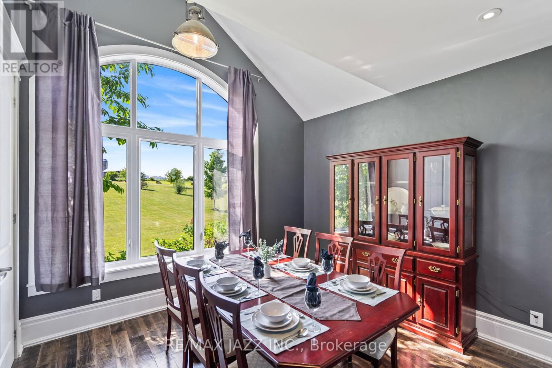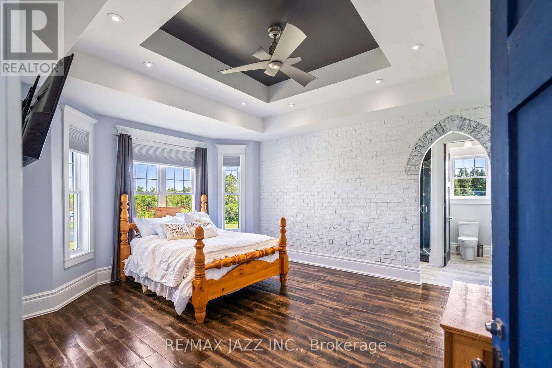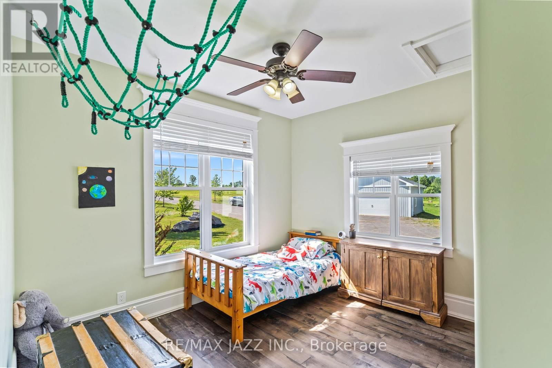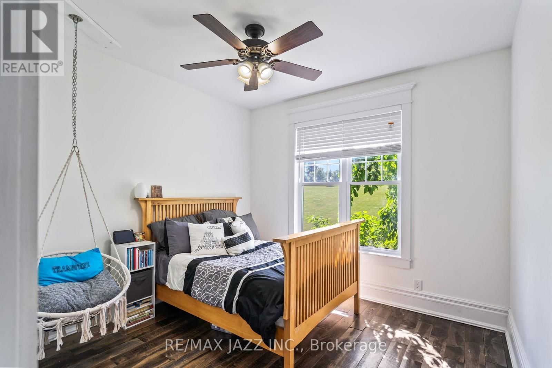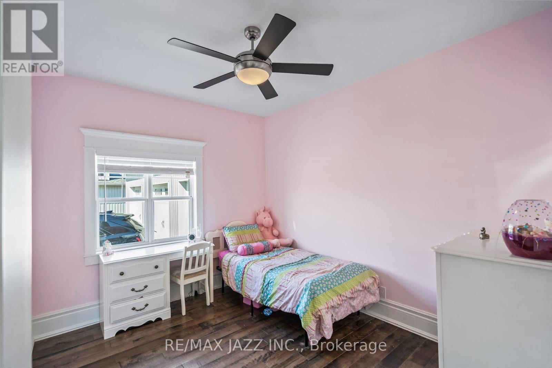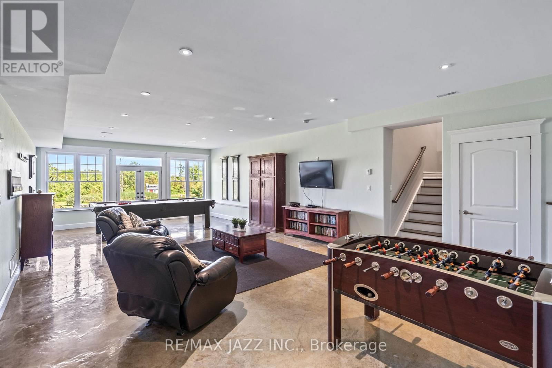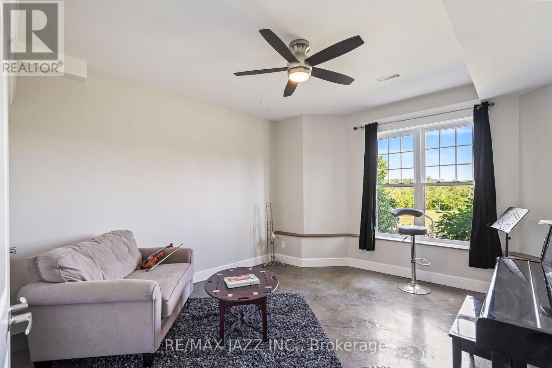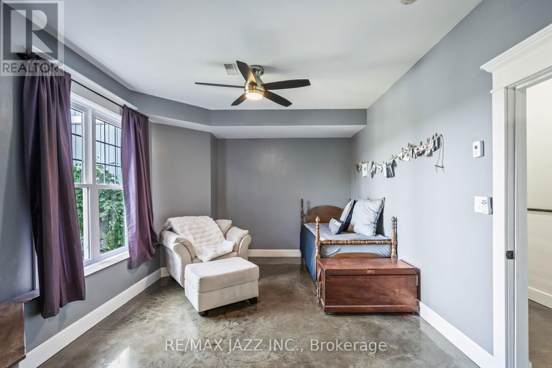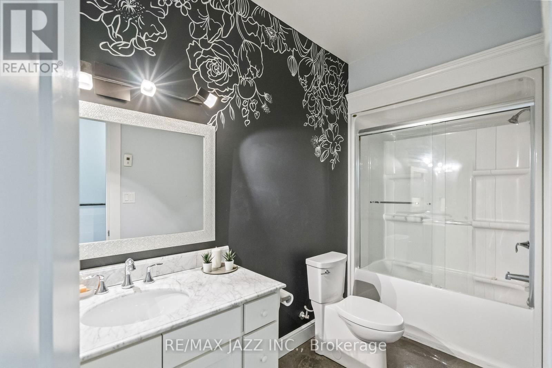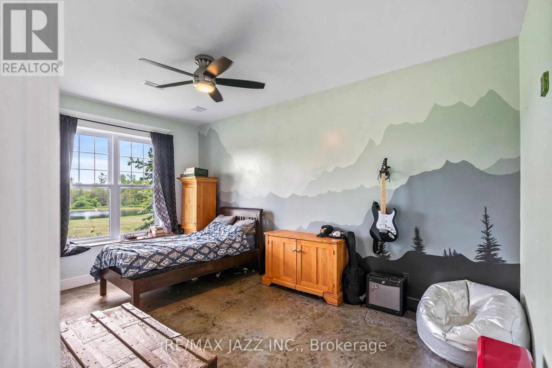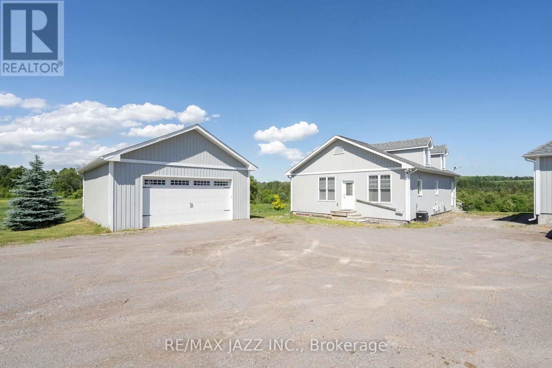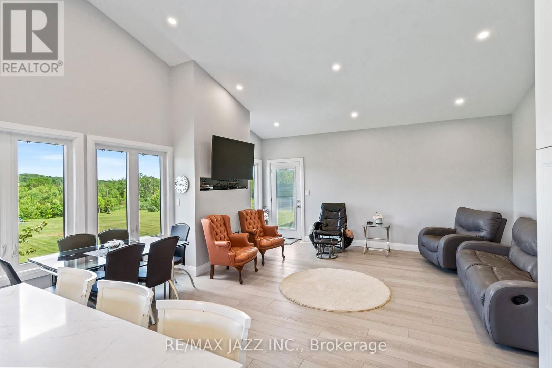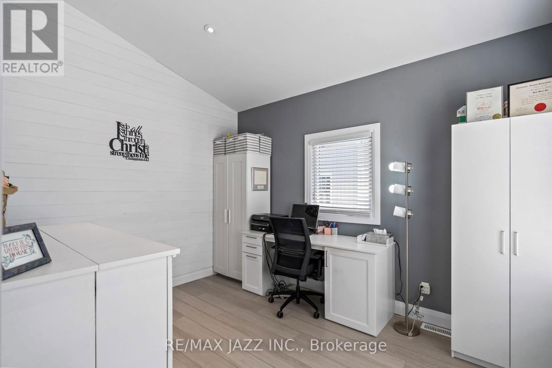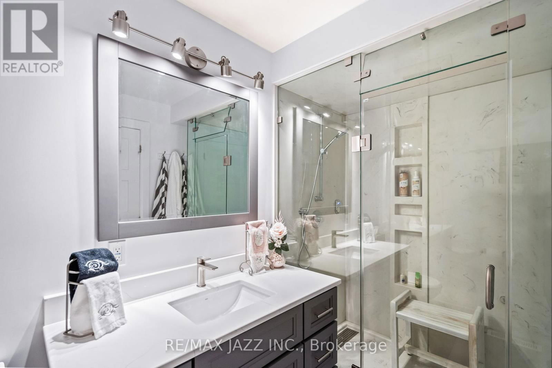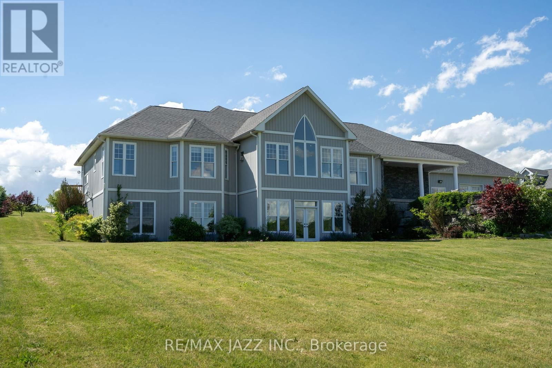3663 Whitney Howard Road
Hamilton Township, Ontario K9A4J7
6 beds · 7 baths · 4999.958 - 99999.6672 sqft
This incredible property has it all. Over 14 gorgeous acres including a pond, paddocks, fields and landscaped area, a custom built home offering almost 6,000 square feet of finished living space, with an oversize triple car garage (room for 4 or 5 cars) and a beautiful second legal home, finished in 2020, with its own detached 2-car garage! Truly one of a kind! The main home, built in 2014, offers a beautiful great room with vaulted ceilings, fireplace and stunning views, the eat-in kitchen has room for the whole family at the breakfast bar or the kitchen table. The main floor includes five bedrooms with a large principal bedroom, gorgeous ensuite with in-floor heating, and oversized closet, a formal dining room as well as a separate office or den. The fully finished walkout basement with in-floor heating contains a large rec room, three (or more) additional bedrooms, office space/games room, home gym, two full bathrooms and walk-up to the garage. The legal second home is perfect for extended family offering 1,200 square feet including a great kitchen with island, quartz counters and stainless steel appliances, vaulted ceilings, bedroom with 3 pc ensuite, steam shower, office and laundry room with forced air heating and a gas fireplace. Make sure to go around back to find the entrance to an impressive 1,200 sq ft heated workshop in the basement! **** EXTRAS **** Too many rooms to list. Please see attached for additional rooms and measurements. (id:39198)
Facts & Features
Building Type House, Detached
Year built
Square Footage 4999.958 - 99999.6672 sqft
Stories 1
Bedrooms 6
Bathrooms 7
Parking 25
NeighbourhoodRural Hamilton Township
Land size 800.3 x 701.4 FT|10 - 24.99 acres
Heating type Forced air
Basement typeN/A (Finished)
Parking Type Attached Garage
Time on REALTOR.ca3 days
This home may not meet the eligibility criteria for Requity Homes. For more details on qualified homes, read this blog.
Brokerage Name: RE/MAX JAZZ INC.
Similar Homes
Home price
$2,199,900
Start with 2% down and save toward 5% in 3 years*
* Exact down payment ranges from 2-10% based on your risk profile and will be assessed during the full approval process.
$20,011 / month
Rent $17,696
Savings $2,315
Initial deposit 2%
Savings target Fixed at 5%
Start with 5% down and save toward 5% in 3 years.
$17,636 / month
Rent $17,155
Savings $482
Initial deposit 5%
Savings target Fixed at 5%


