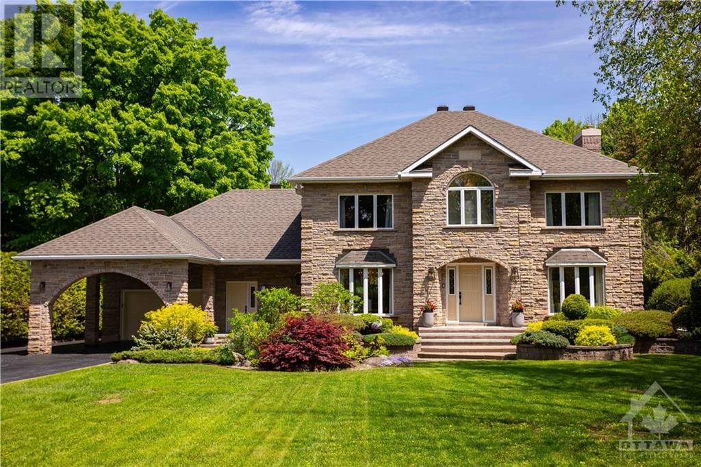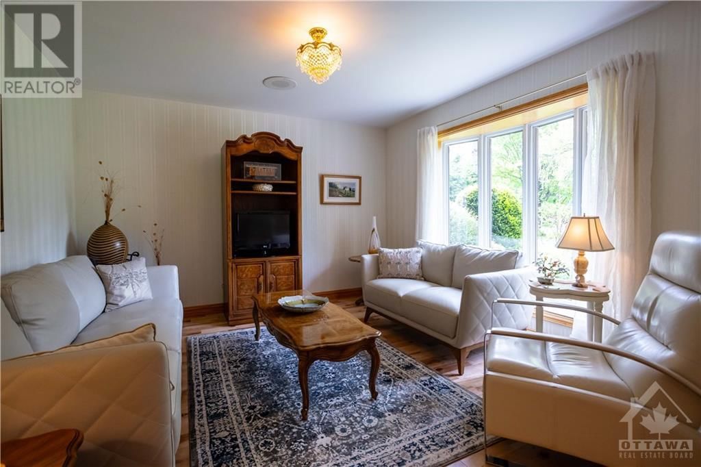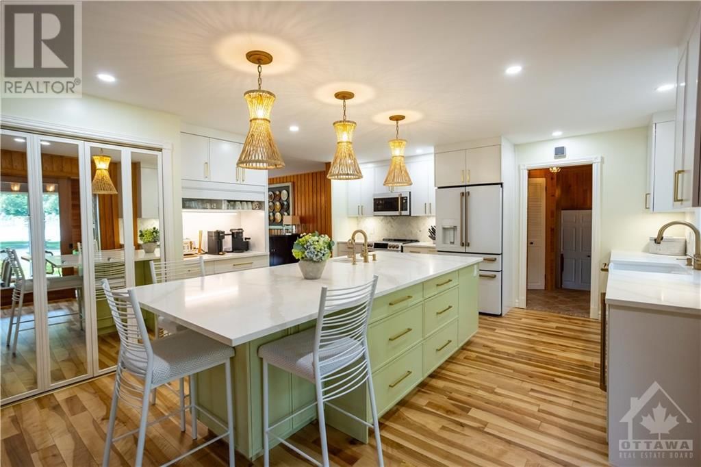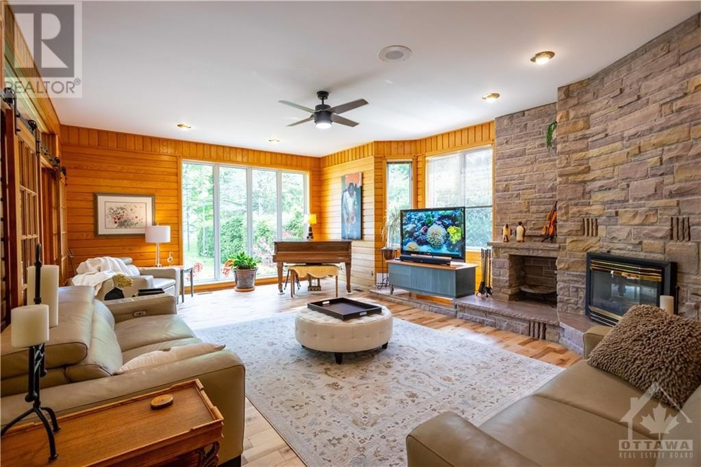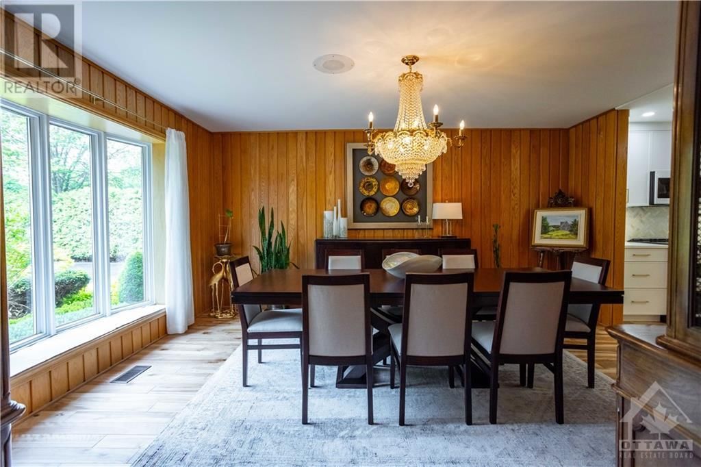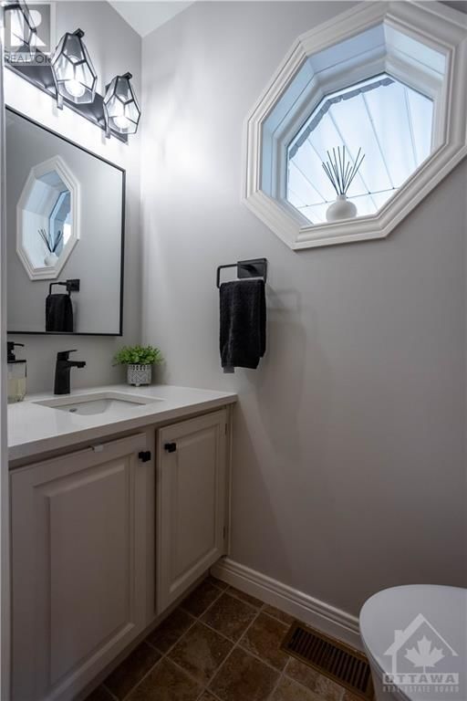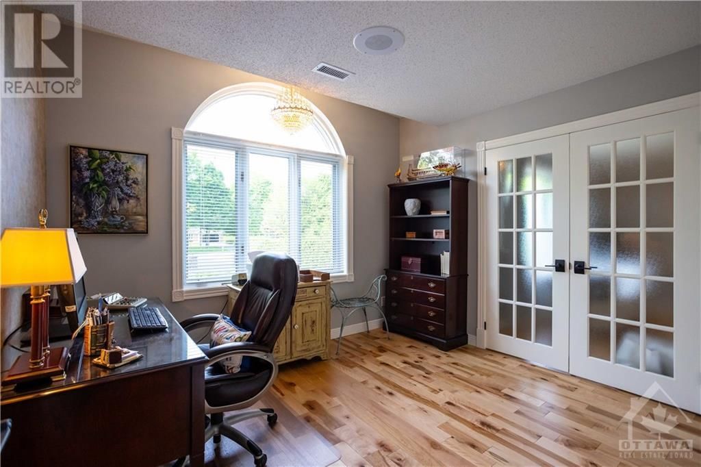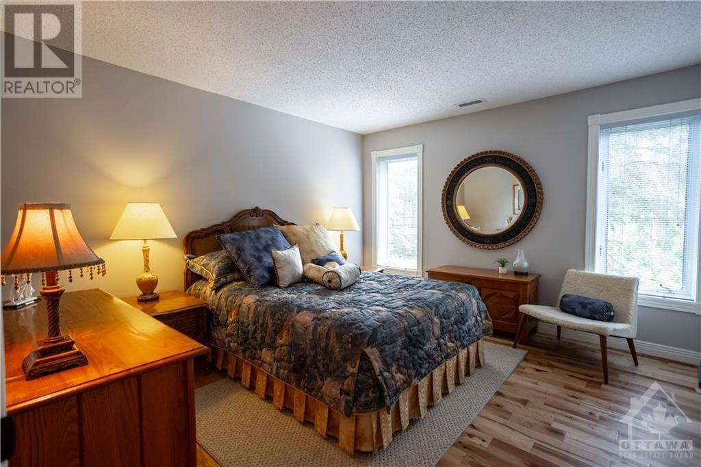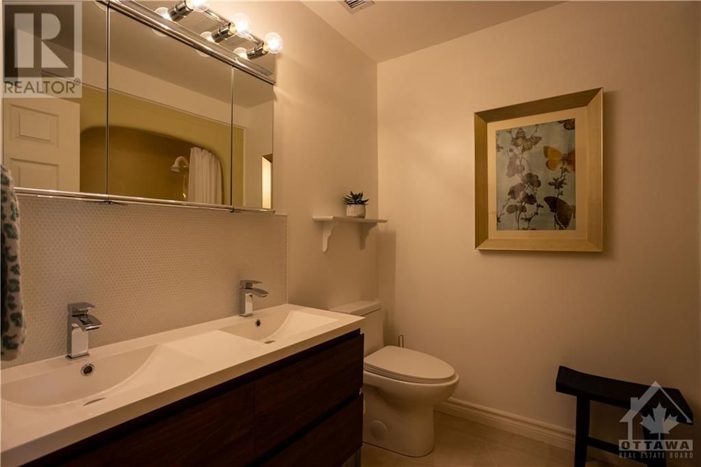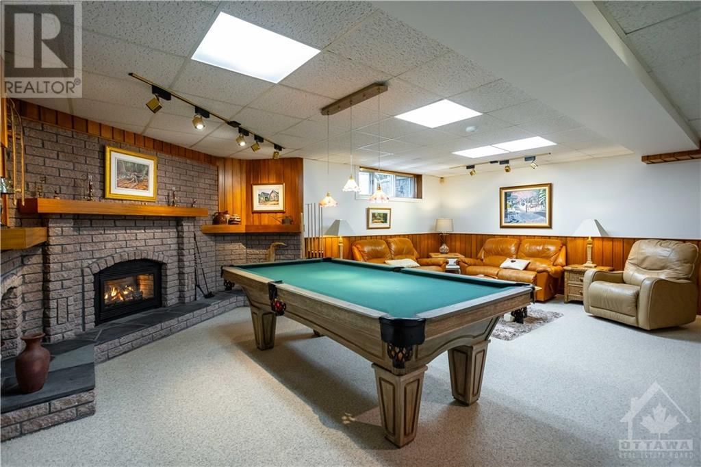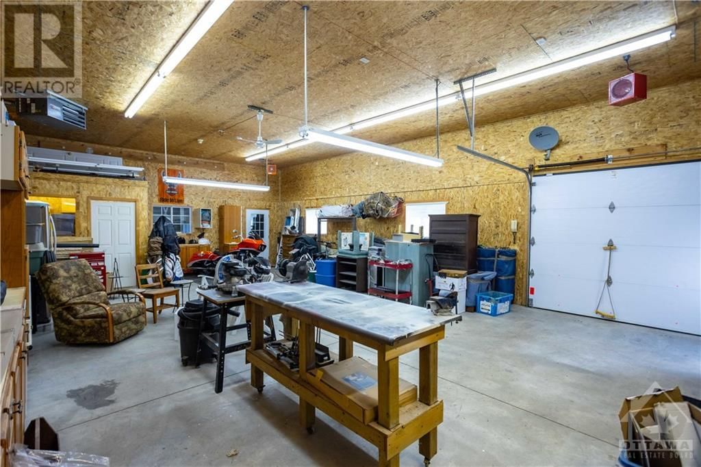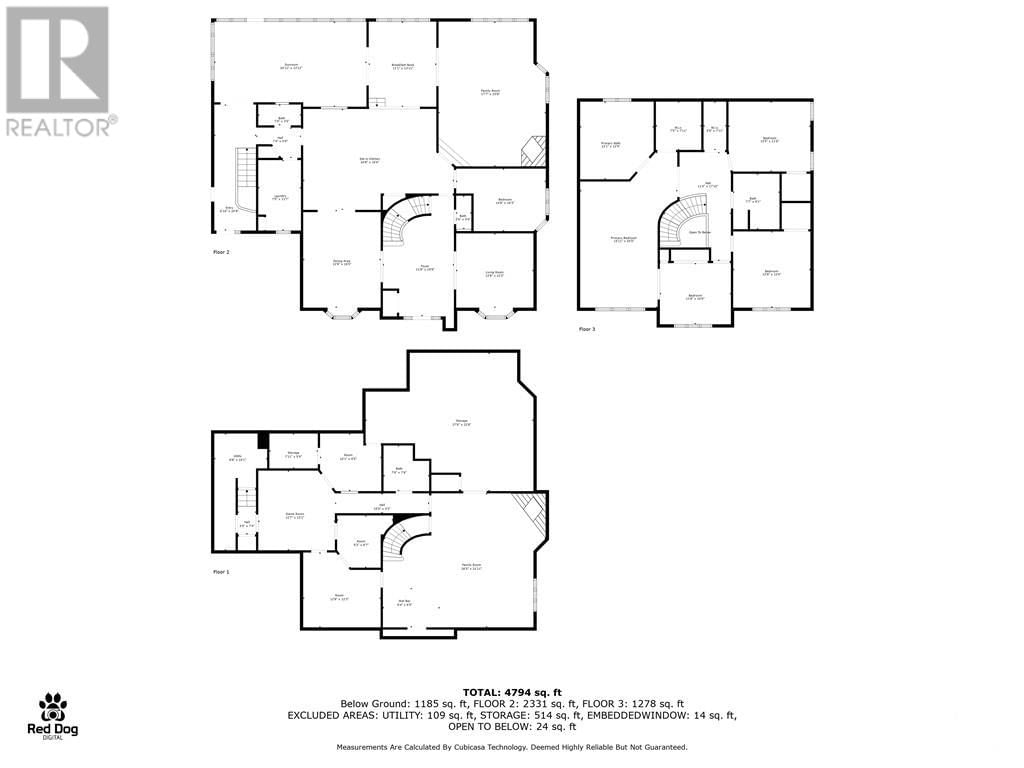2845 Front Road
Hawkesbury, Ontario K6A2R2
5 beds · 5 baths · null
Welcome to a rare gem nestled along a serene river, presenting an impeccable blend of all-brick & stone craftsmanship & stunning landscaping showcasing its natural beauty. The full renovation of the interior showcases gleaming hardwood floors that lead you through luxurious living spaces, incl a chef's dream kitchen equipped w top-of-the-line appliances & exquisite finishes. The main floor is graced w a sunroom that bathes the home in natural light & offers panoramic views. Exuding comfort & elegance w five bedrooms & five bathrooms, incl the primary suite featuring a walk-in closet & a spa-like ensuite. The lower level is an entertainer's delight, featuring a large recreation room perfect for gatherings, a dedicated office space & a private sauna. Outside mature trees frame the property creating a private sanctuary landscaped to perfection. Situated along the river featuring a private dock w electrical access & lighting, boat launch & inlet, this home offers an unparalleled lifestyle. (id:39198)
Facts & Features
Building Type House, Detached
Year built 1987
Square Footage
Stories 2
Bedrooms 5
Bathrooms 5
Parking 20
NeighbourhoodHawkesbury
Land size 103.38 ft X 383.01 ft (Irregular Lot)
Heating type Forced air
Basement typeFull (Finished)
Parking Type
Time on REALTOR.ca3 days
This home may not meet the eligibility criteria for Requity Homes. For more details on qualified homes, read this blog.
Brokerage Name: EXIT REALTY MATRIX
Similar Homes
Home price
$1,799,900
Start with 2% down and save toward 5% in 3 years*
* Exact down payment ranges from 2-10% based on your risk profile and will be assessed during the full approval process.
$16,373 / month
Rent $14,479
Savings $1,894
Initial deposit 2%
Savings target Fixed at 5%
Start with 5% down and save toward 5% in 3 years.
$14,430 / month
Rent $14,035
Savings $394
Initial deposit 5%
Savings target Fixed at 5%

