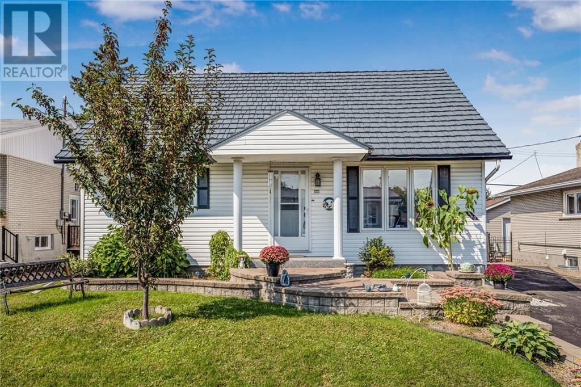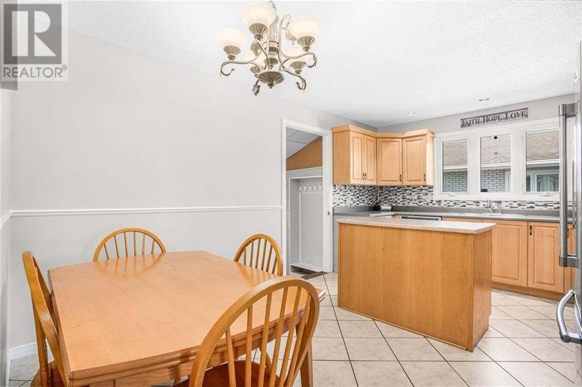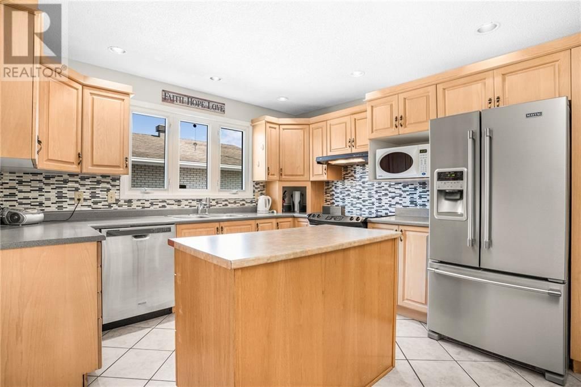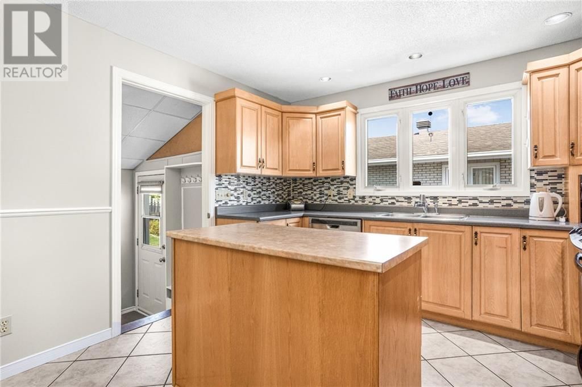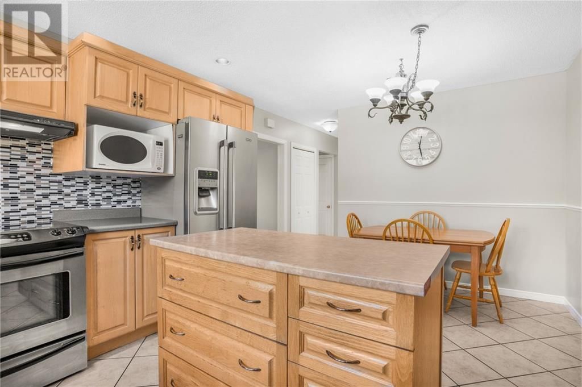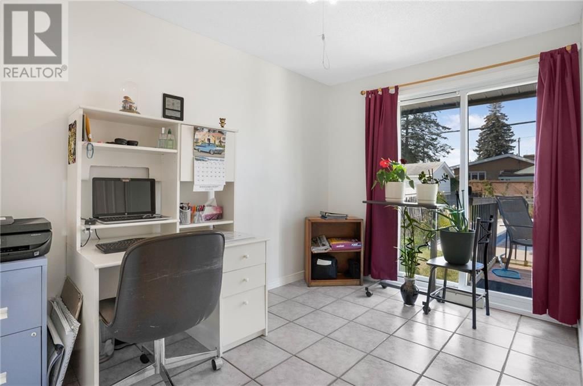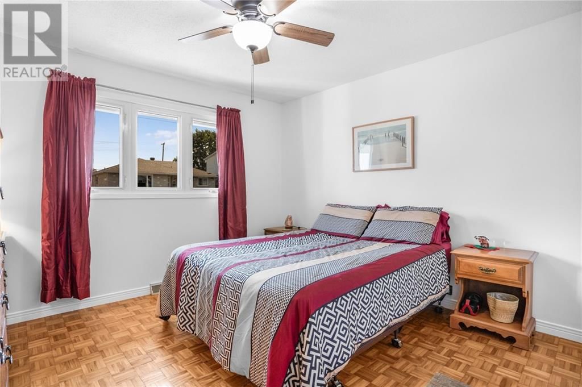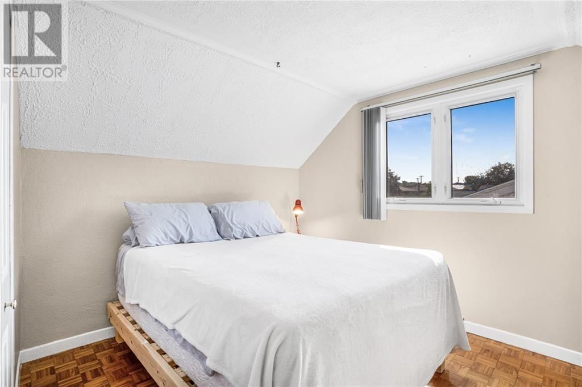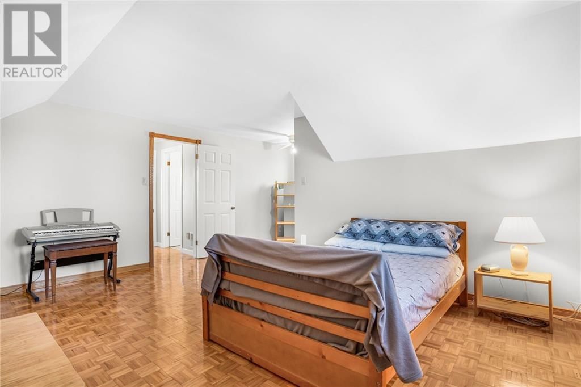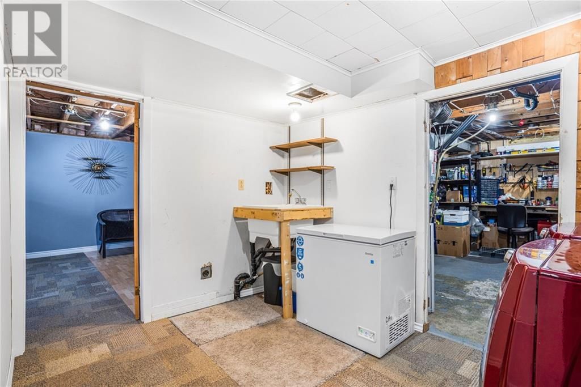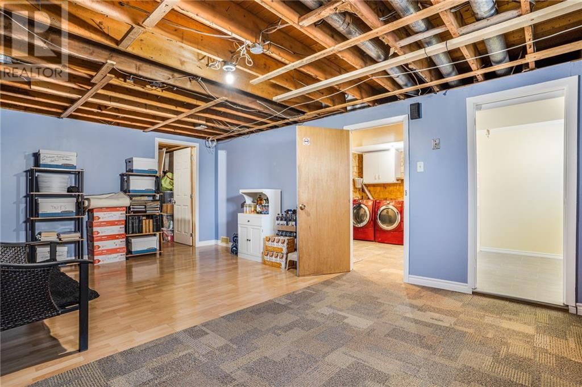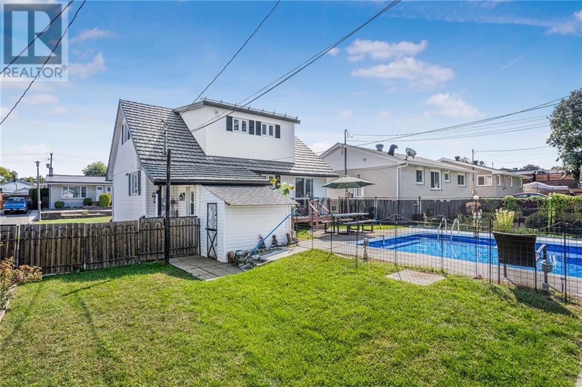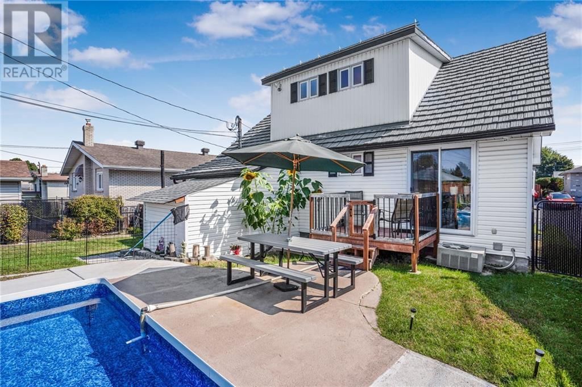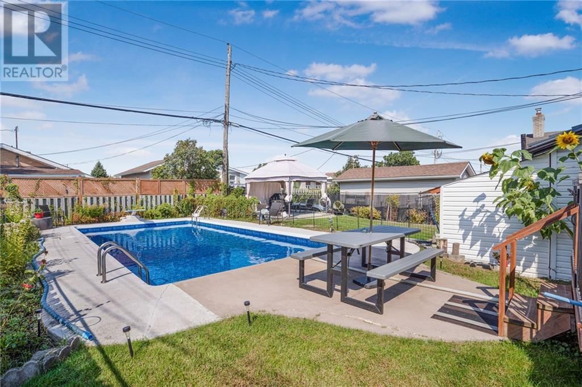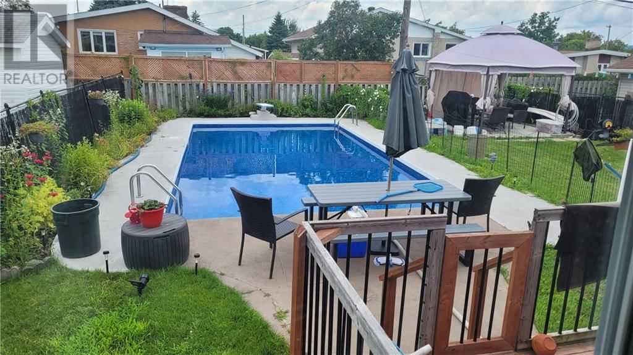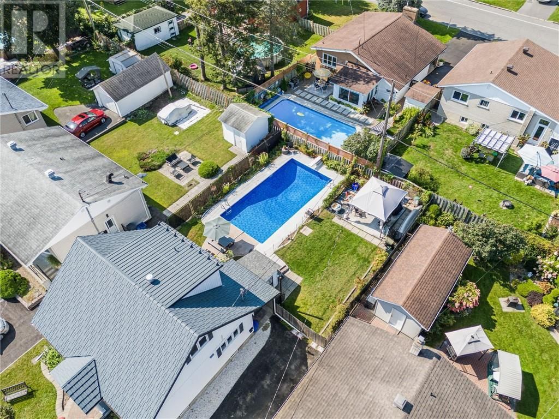460 Theriault Street
Hawkesbury, Ontario K6A1Z3
4 beds · 3 baths · null
A great family home located in a mature neighbourhood within walking distance to library, recreation center and convenience store. A well designed kitchen with plenty of cabinets, counter space, stainless appliances and island combined with an adjacent dining area. Nice size living room, full bath and two bedrooms on the main level, one of which could be used as a home office with patio doors giving access to a back deck. 2 additional bedrooms on the second level with a 2nd full bath. The part finished basement has a large family room with a powder room, laundry area, workshop room and plenty of storage. A fully fenced backyard with inground swimming pool and plenty of green space with a gazebo covered patio area. Nicely landscaped with perennials in both the back and front yards. A great area to raise a family! Floor plans in attachments. Virtual tour in the multimedia section. as per form 244, no conveyance of any written offer prior to 6:00 P.M. September 22, 2024. (id:39198)
Facts & Features
Building Type House, Detached
Year built 1965
Square Footage
Stories
Bedrooms 4
Bathrooms 3
Parking 4
NeighbourhoodHawkesbury
Land size 50 ft X 104.03 ft
Heating type Forced air
Basement typeFull (Partially finished)
Parking Type Surfaced
Time on REALTOR.ca2 days
This home may not meet the eligibility criteria for Requity Homes. For more details on qualified homes, read this blog.
Brokerage Name: EXIT REALTY MATRIX
Similar Homes
Home price
$427,711
Start with 2% down and save toward 5% in 3 years*
* Exact down payment ranges from 2-10% based on your risk profile and will be assessed during the full approval process.
$3,891 / month
Rent $3,441
Savings $450
Initial deposit 2%
Savings target Fixed at 5%
Start with 5% down and save toward 5% in 3 years.
$3,429 / month
Rent $3,335
Savings $94
Initial deposit 5%
Savings target Fixed at 5%


