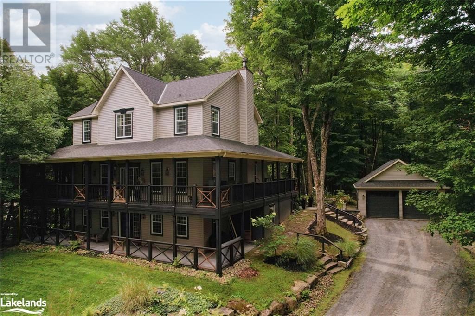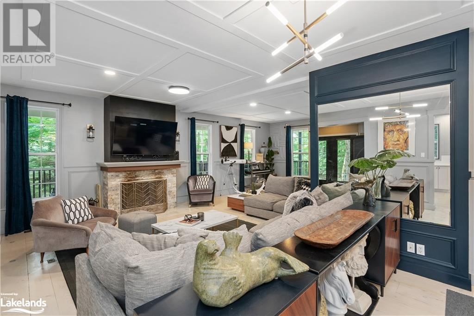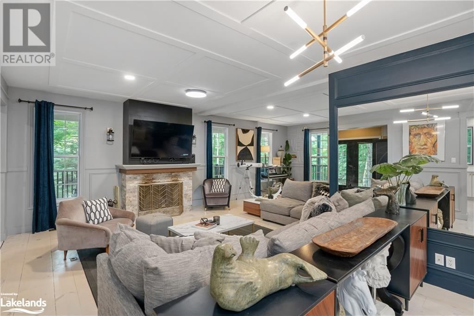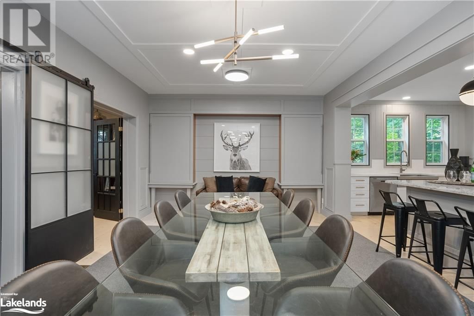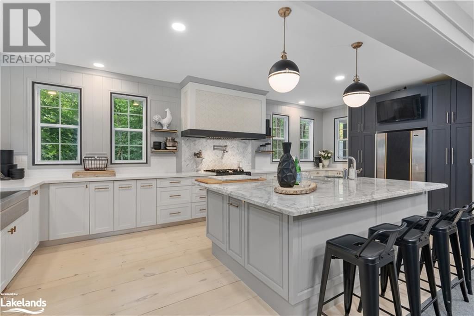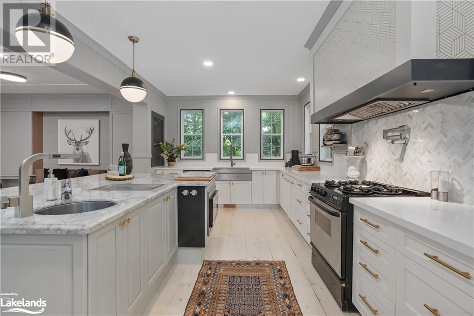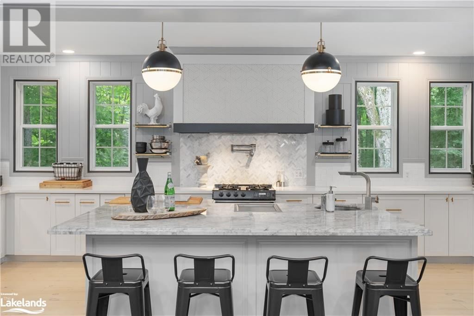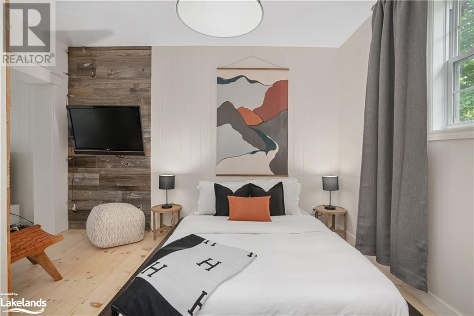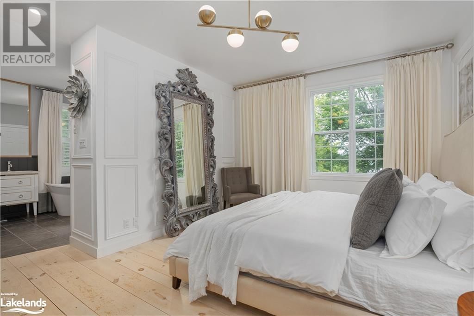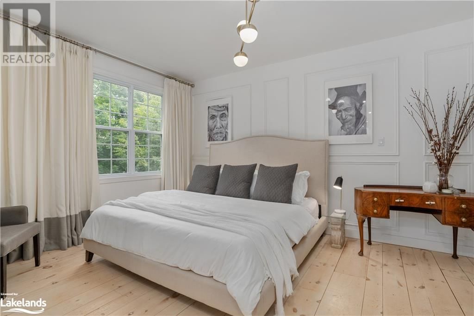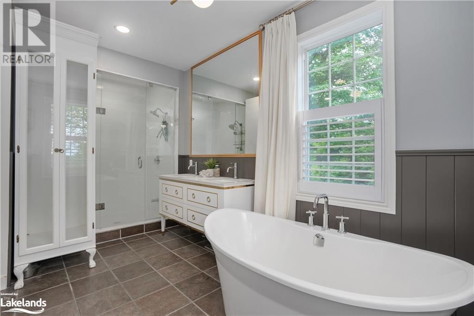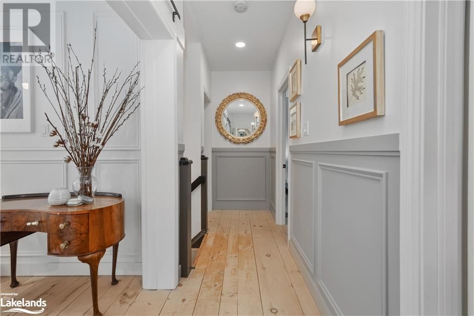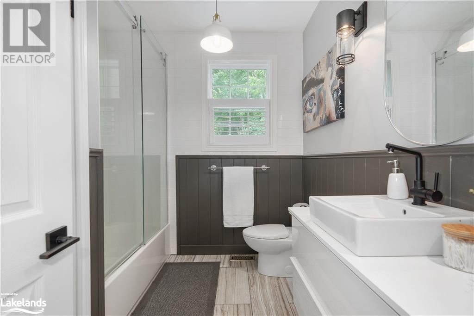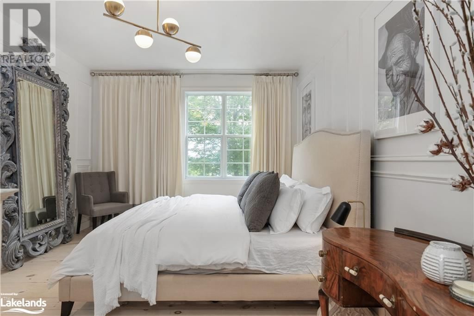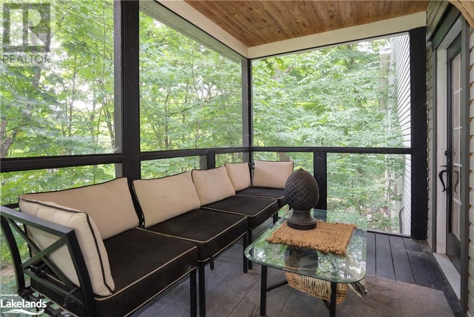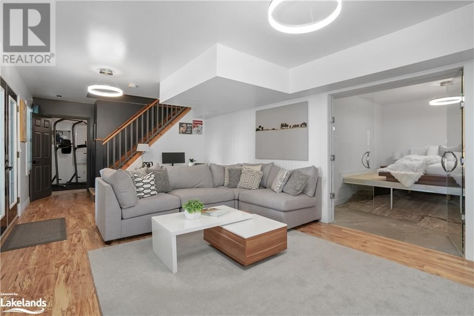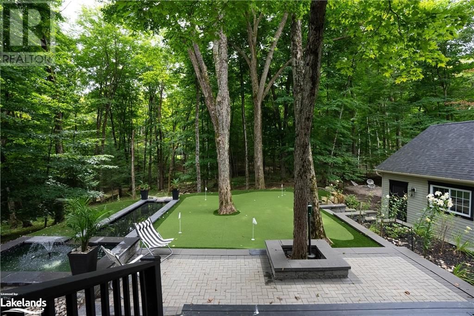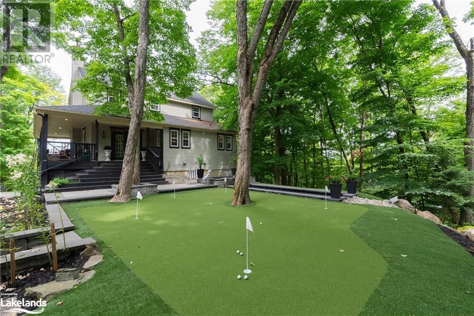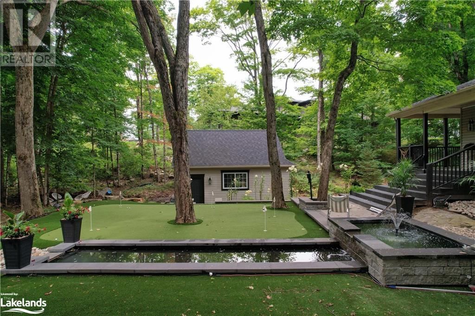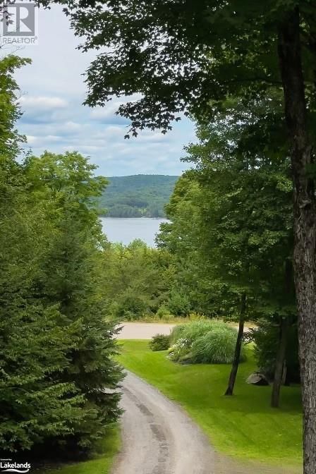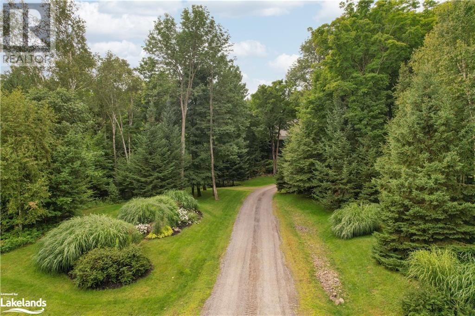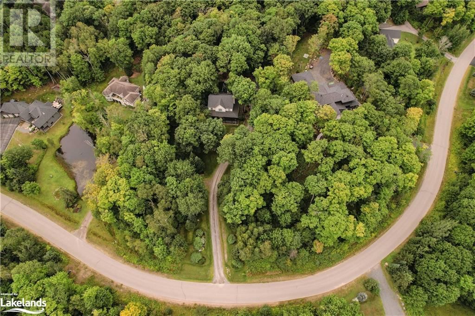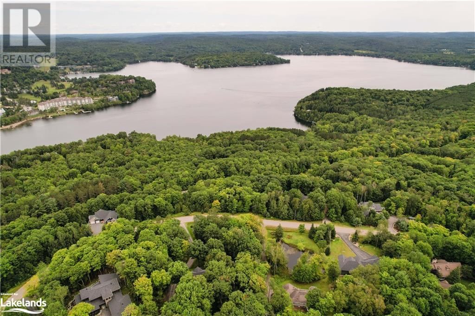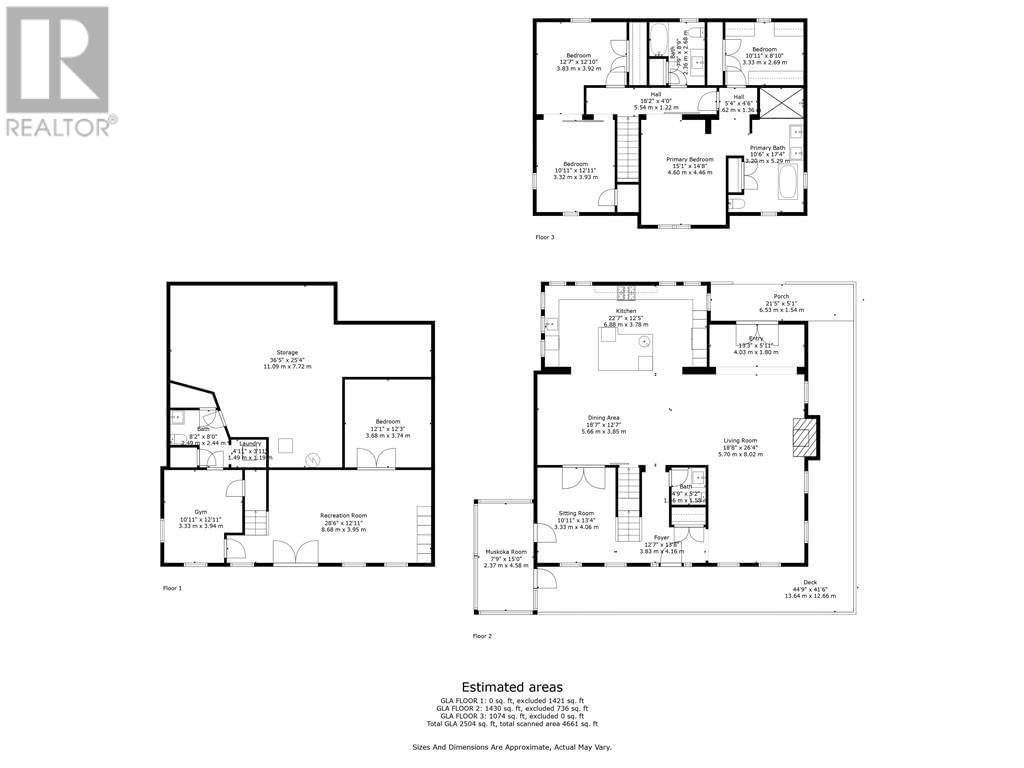39 Deerfoot Trail
Huntsville, Ontario P1H0A6
4 beds · 4 baths · 3309 sqft
Step into a world of comfort and elegance with this inviting three-storey home, perfect for both entertaining and unwinding. As you approach this majestic residence, you are immediately drawn to the wrap-around covered porch. This unique home is situated on a mature, private, fully landscaped, 1.8-acre, irrigated lot with extensive perennial gardens including a Cistom artificial golf green, reflection ponds, and waterfall, creating a resort style oasis. Inside, the open-concept floor plan is current and inviting. Notable features include 9-ft ceilings, wide wood plank flooring throughout, and custom millwork adds to its modern feel. The oversized custom kitchen is equipped with stainless steel appliances, an on-demand hot water system, a prep sink, bar fridge, and a built-in Gaggineau Japanese tepanyaki grill/griddle on the marble looking durable granite island. Cooking is made easy with a propane stove and a convenient pot filler. The spacious main floor living area is highlighted by a large wood burning fireplace and muskoka room. This home has ample flexibility and offers 5 bedrooms including a primary with an ensuite sanctuary where you can relax in the tub or the large custom shower with dual shower heads. The primary suite adjoins a secondary (currently a walk-in dressing room) ideal for a nursery or spare. Two additional bedrooms on the second floor provide ample space for family or guests. The fifth room on the lower level (currently a gym) offers complete privacy, with its own living space, and a walk-out. Mature gardens with an irrigation system enhance the charming appeal of this home, while energy-efficient amenities such as a propane furnace and central air, along with a two-car detached garage. Recent improvements include, new kitchen cabinets, Granite island, manufactured stone perimeter countertops, new cabinets/faucets in all bathrooms, new shingles(2022) & refinished hardwood floors 2024. This home must be seen to be fully appreciated! (id:39198)
Facts & Features
Building Type House, Detached
Year built 2001
Square Footage 3309 sqft
Stories 3
Bedrooms 4
Bathrooms 4
Parking 10
NeighbourhoodHuntsville
Land size 1.8 ac|1/2 - 1.99 acres
Heating type Forced air
Basement typeFull (Partially finished)
Parking Type Detached Garage
Time on REALTOR.ca40 days
This home may not meet the eligibility criteria for Requity Homes. For more details on qualified homes, read this blog.
Brokerage Name: Chestnut Park Real Estate Limited, Brokerage, Huntsville
Similar Homes
Home price
$1,650,000
Start with 2% down and save toward 5% in 3 years*
* Exact down payment ranges from 2-10% based on your risk profile and will be assessed during the full approval process.
$15,009 / month
Rent $13,273
Savings $1,736
Initial deposit 2%
Savings target Fixed at 5%
Start with 5% down and save toward 5% in 3 years.
$13,228 / month
Rent $12,867
Savings $361
Initial deposit 5%
Savings target Fixed at 5%

