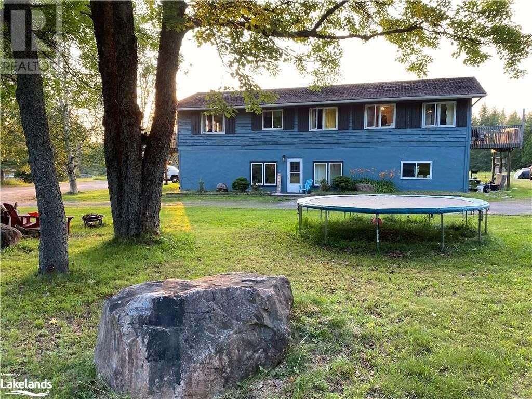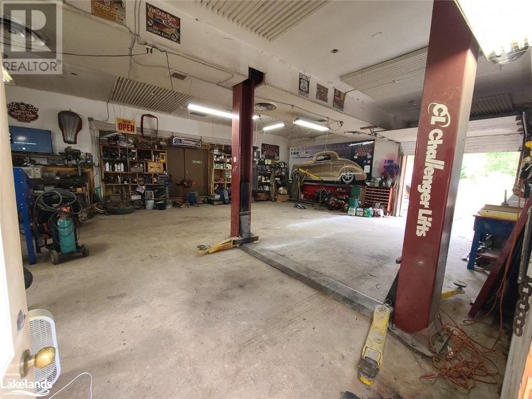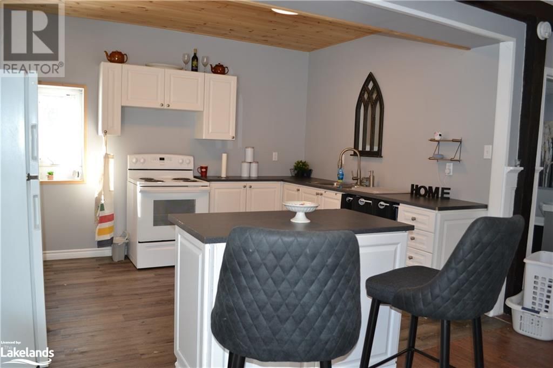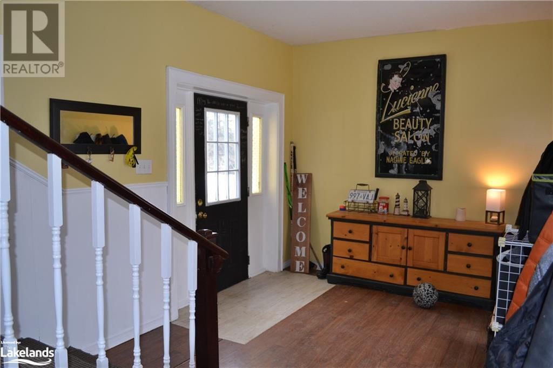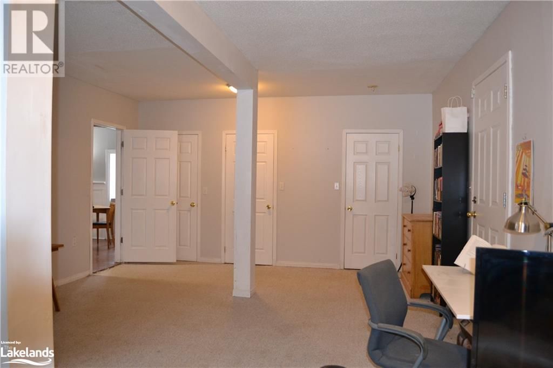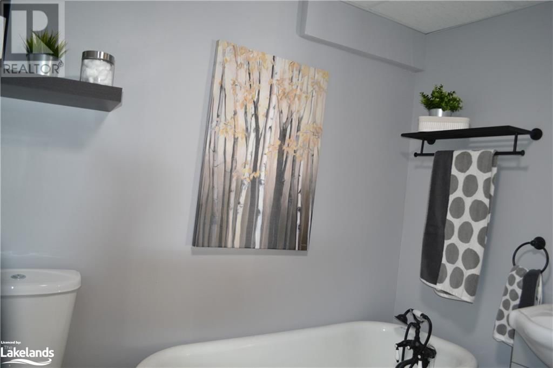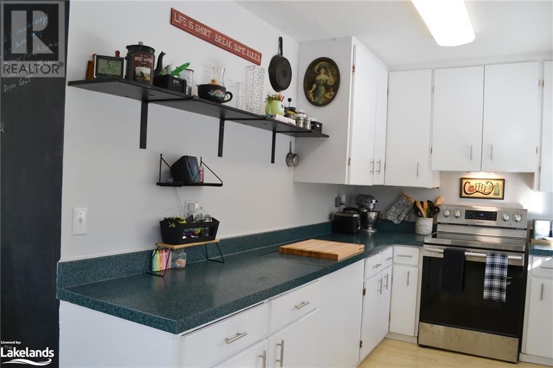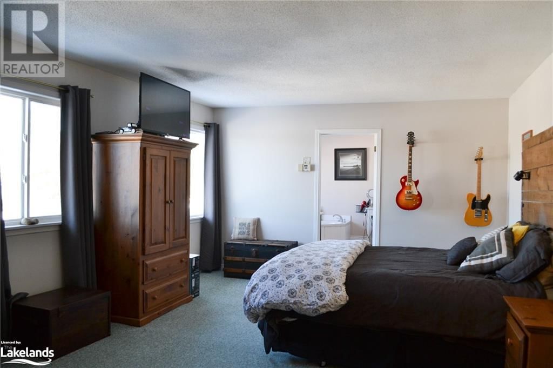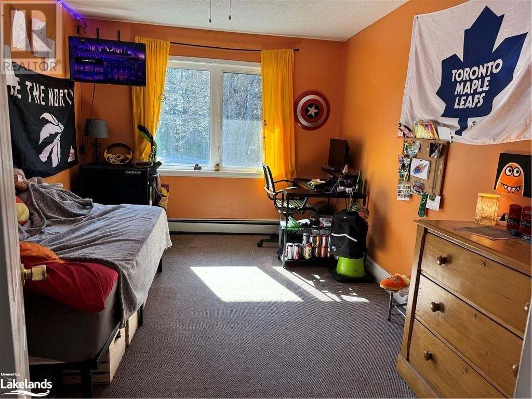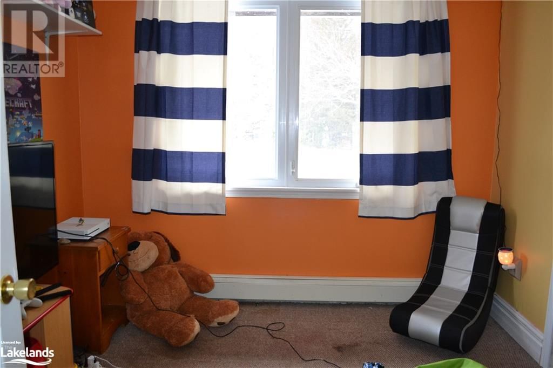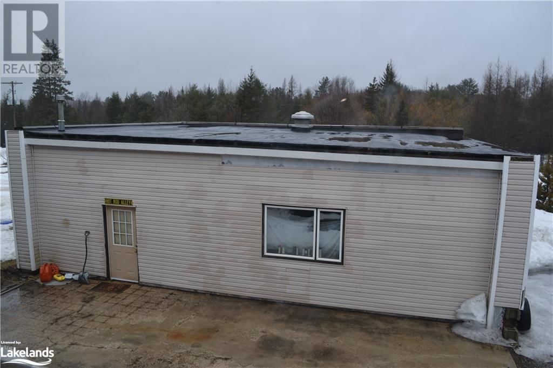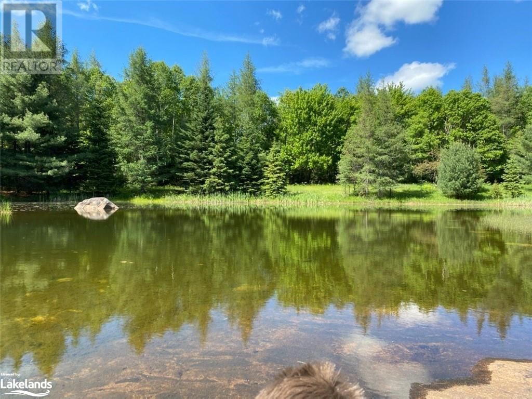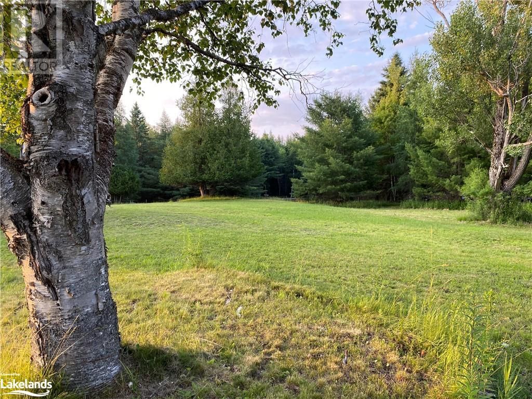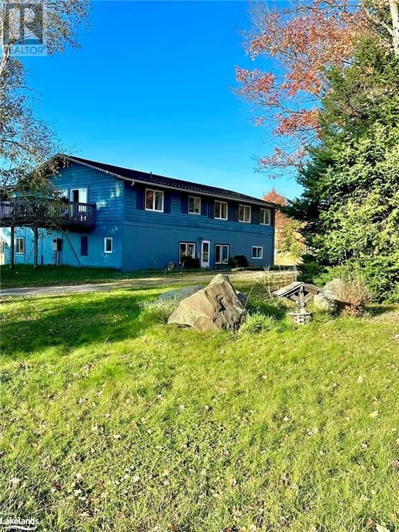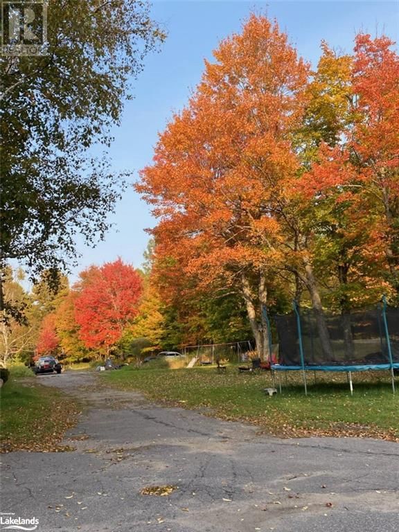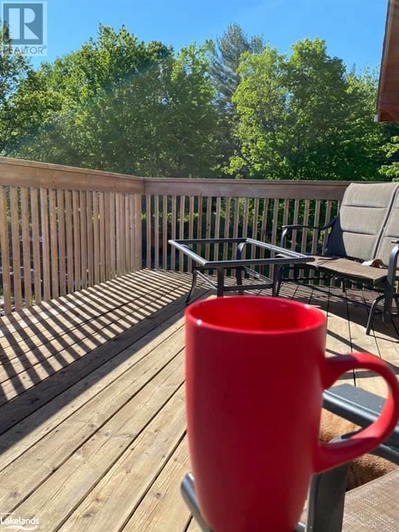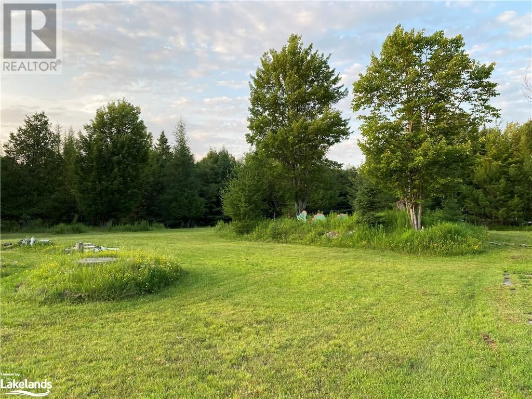204 Mineral Springs Road
Huntsville, Ontario P1H2N5
5 beds · 3 baths · 3650 sqft
Opportunity is knocking! This property has so many possibilities! Over 3 acres of beautiful property with picturesque pond, mature trees, and solitude. Located ten minutes outside of downtown Huntsville, this home has over 3650 sq feet of finished living space, 7 bedrooms, three ground entrances alone, all large principle rooms, 37 x 30 heated garage/workshop. This would be an awesome multi-family or multi-generational home, duplex or in-law suite, or possible retirement or group home. Let your creative ideas flow! Presently used as a single family home and homebased business, but could be much more! Gorgeous Muskoka stone fireplace is the central feature of the lower level with new kitchen, bathroom and two bedrooms. Upstairs has five more bedrooms including a huge master suite with walk-in closet, fireplace, and separate bathroom with jet tub. Tons of parking, private courtyard between home and shop. This is a very unique property! (id:39198)
Facts & Features
Building Type House, Detached
Year built
Square Footage 3650 sqft
Stories 2
Bedrooms 5
Bathrooms 3
Parking 26
NeighbourhoodChaffey
Land size 3.4 ac|2 - 4.99 acres
Heating type Radiant heat
Basement type
Parking Type Detached Garage
Time on REALTOR.ca10 days
This home may not meet the eligibility criteria for Requity Homes. For more details on qualified homes, read this blog.
Brokerage Name: Re/Max Professionals North, Brokerage, Huntsville
Similar Homes
Home price
$995,000
Start with 2% down and save toward 5% in 3 years*
* Exact down payment ranges from 2-10% based on your risk profile and will be assessed during the full approval process.
$9,051 / month
Rent $8,004
Savings $1,047
Initial deposit 2%
Savings target Fixed at 5%
Start with 5% down and save toward 5% in 3 years.
$7,977 / month
Rent $7,759
Savings $218
Initial deposit 5%
Savings target Fixed at 5%

