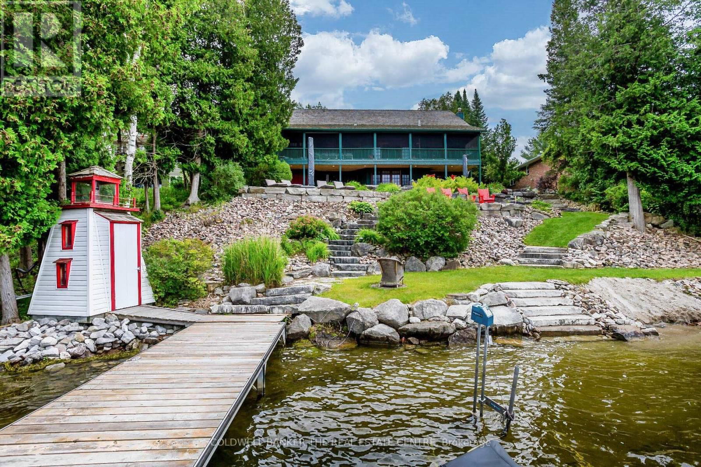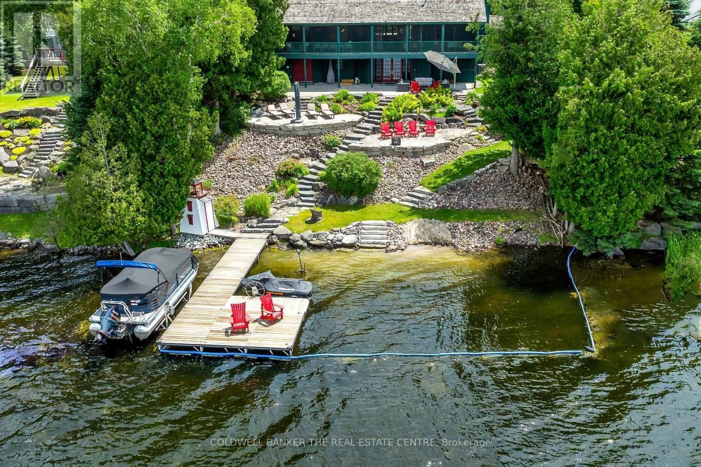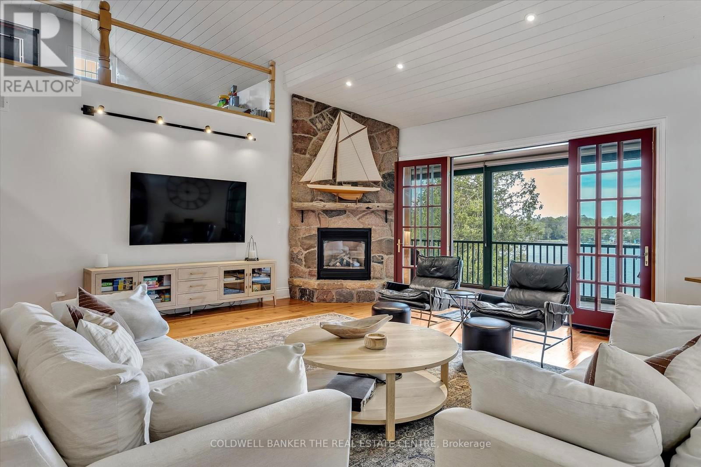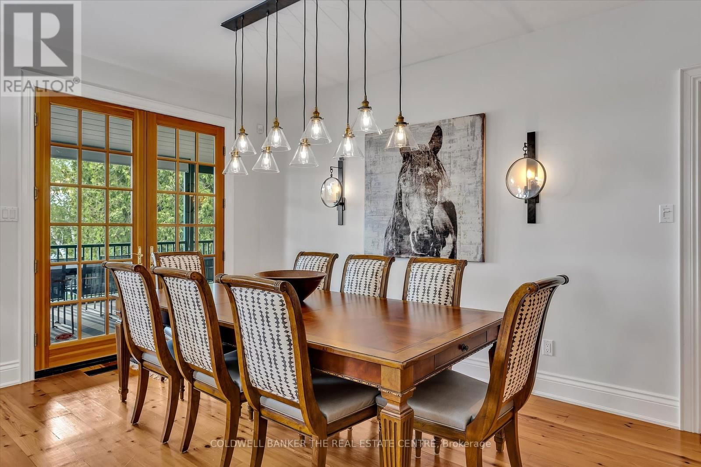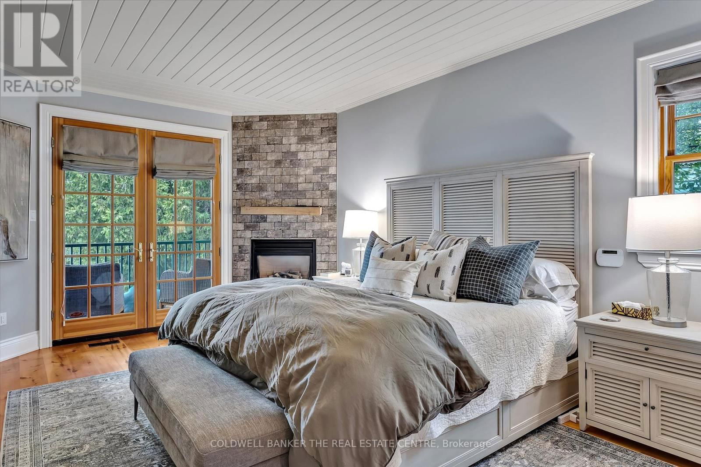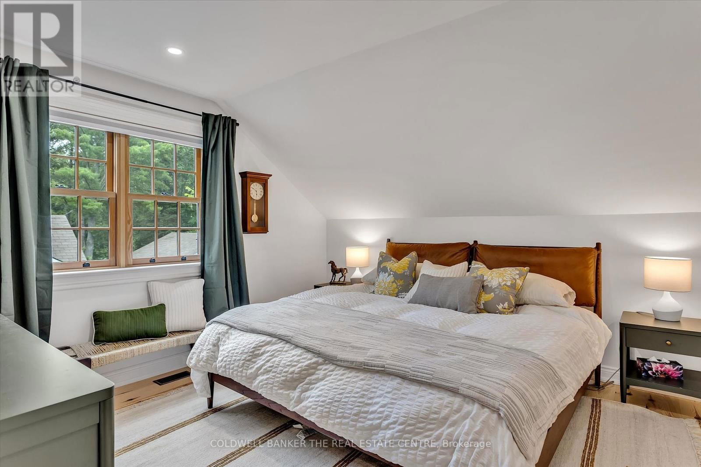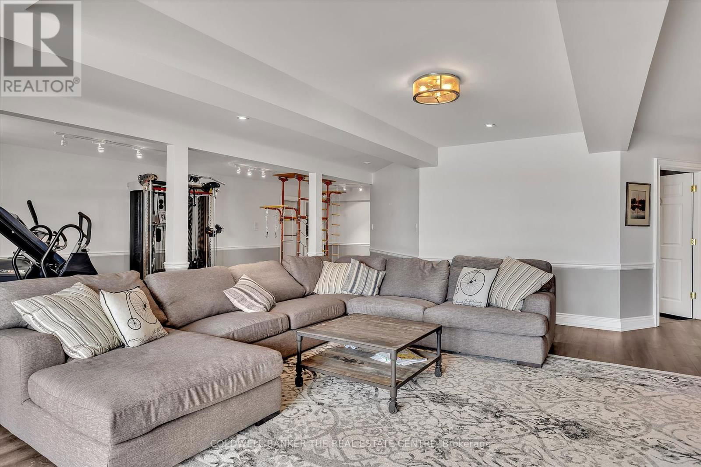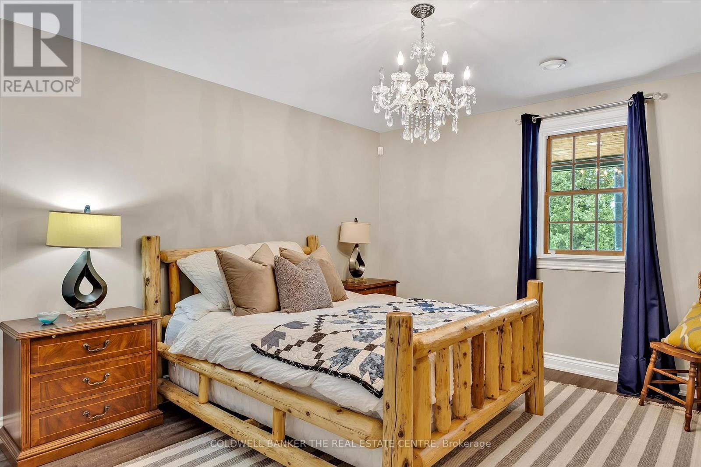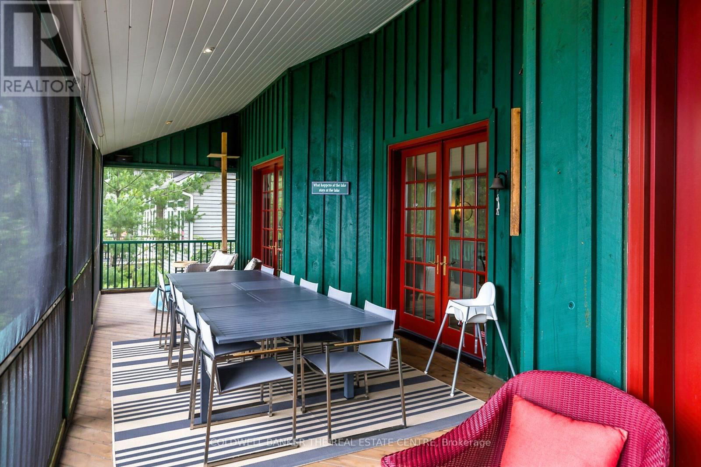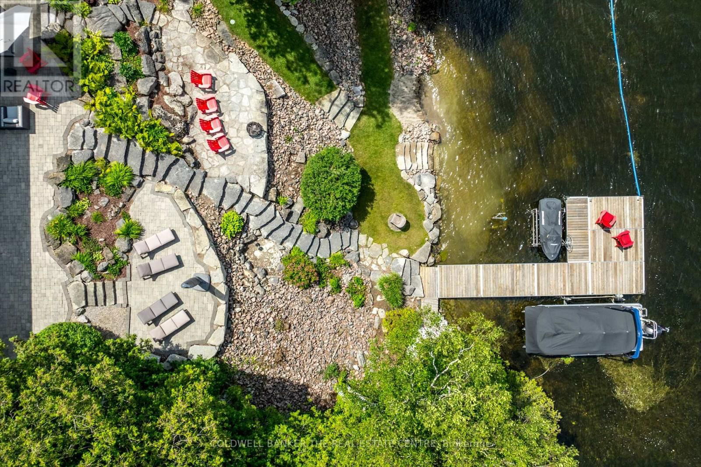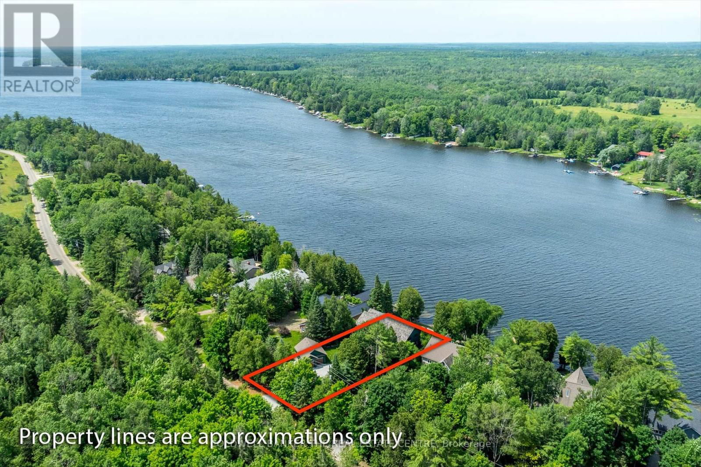304 Indian Point Road
Kawartha Lakes, Ontario K0M1K0
6 beds · 4 baths · 3499.9705 - 4999.958 sqft
**A truly spectacular 4500 Sq Ft custom crafted, Muskoka style home/cottage that will not disappoint!**Plus an extra 2000+ sq ft of finished space in the walkout lower level**This stunning home has the ""WOW"" factor*High level finishes top to bottom - this home would cost more to build today than the asking price!*Gorgeous sunset views overlooking beautiful Balsam Lake from the 60' screened balcony - 4 sets of French Drs open onto the screened balcony!*French country kitchen with leathered granite counters - Maple Flrs - B/I appliances ++*Soaring vaulted ceilings with wide plank pine floors*Huge open entertainers loft overlooks the main level*Total of 8 bdrms with 4 full baths allows for large gatherings*Complete family suite in the loft with 2 bdrms & shared 4pc bath*3 gas fireplaces*Cedar shake roof*Lower level offers a huge family room, 2 additional bdrms & a full bath and huge sauna!*Double detached garage*Extensive natural limestone landscaping, stone patios, stamped concrete patio on roadside - sprinkler system*Stairs into lake with sandy wade-in area for the kids*Large L-shaped dock*Automatic propane generator*Located on highly sought after Indian Point with access to hundreds of acres of walking trails - community park & tennis courts*A dead end street of multi-million dollar homes!! Just a couple mins to Coboconk and amenities*On the Trent system of lakes - boat anywhere from your dock*Great boating, fishing and swimming*Easy 90 min commute from the GTA!! (id:39198)
Facts & Features
Building Type House, Detached
Year built
Square Footage 3499.9705 - 4999.958 sqft
Stories 1
Bedrooms 6
Bathrooms 4
Parking 8
NeighbourhoodRural Bexley
Land size 90 x 244 FT
Heating type Forced air
Basement typeN/A (Finished)
Parking Type Detached Garage
Time on REALTOR.ca3 days
This home may not meet the eligibility criteria for Requity Homes. For more details on qualified homes, read this blog.
Brokerage Name: COLDWELL BANKER THE REAL ESTATE CENTRE
Similar Homes
Home price
$2,950,000
Start with 2% down and save toward 5% in 3 years*
* Exact down payment ranges from 2-10% based on your risk profile and will be assessed during the full approval process.
$26,834 / month
Rent $23,730
Savings $3,104
Initial deposit 2%
Savings target Fixed at 5%
Start with 5% down and save toward 5% in 3 years.
$23,650 / month
Rent $23,004
Savings $646
Initial deposit 5%
Savings target Fixed at 5%


