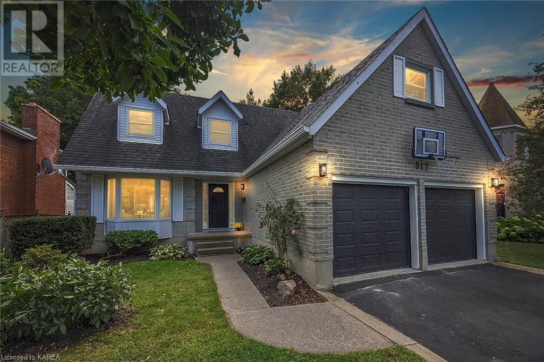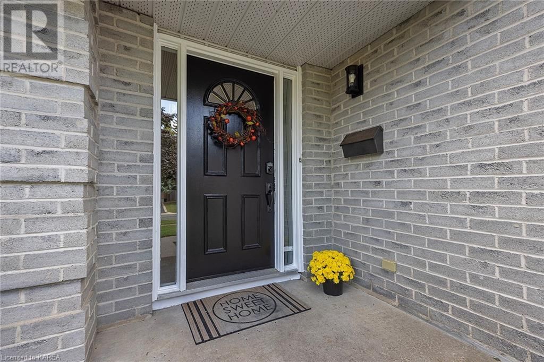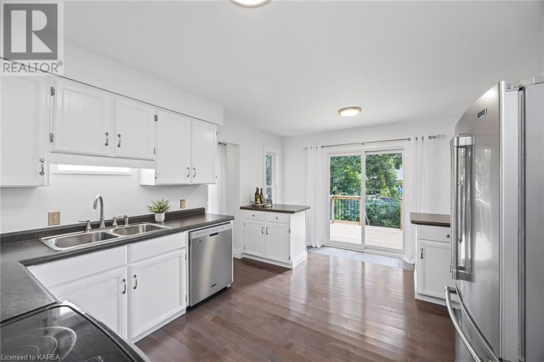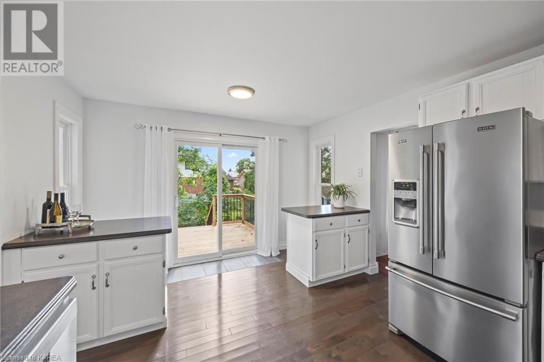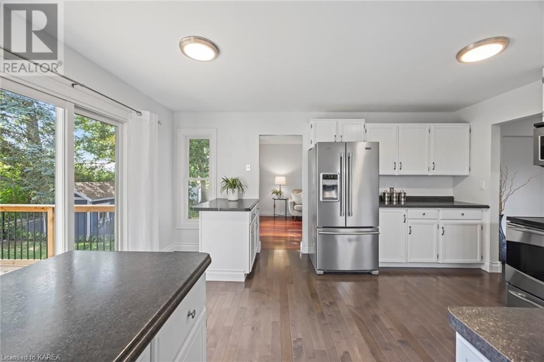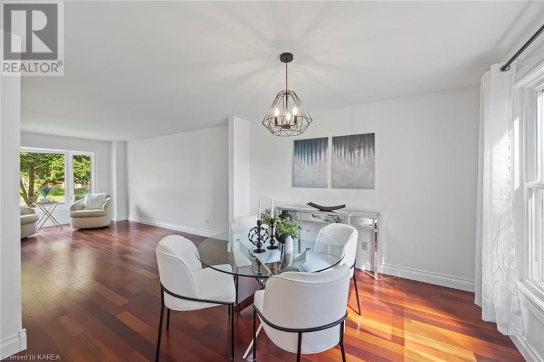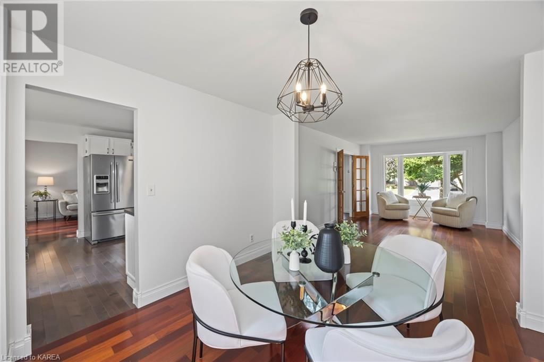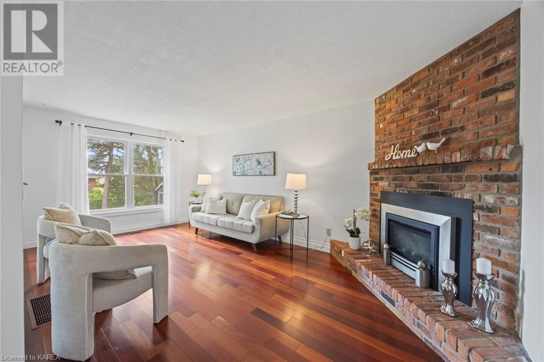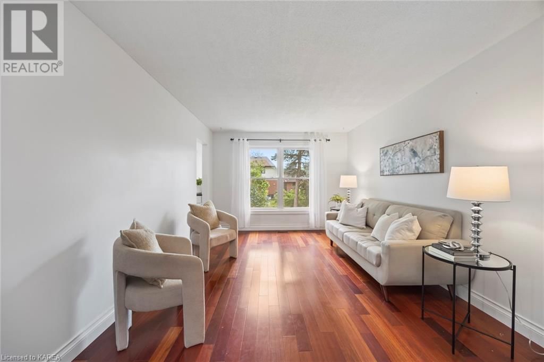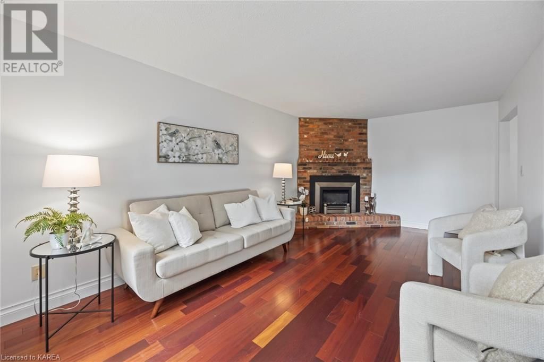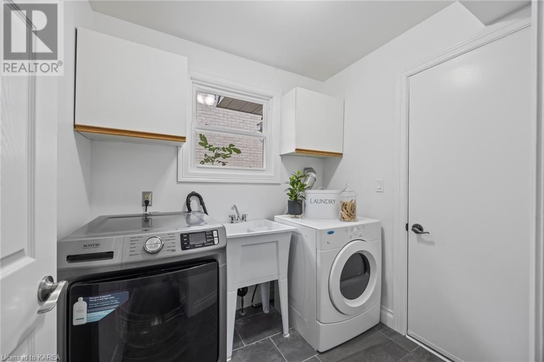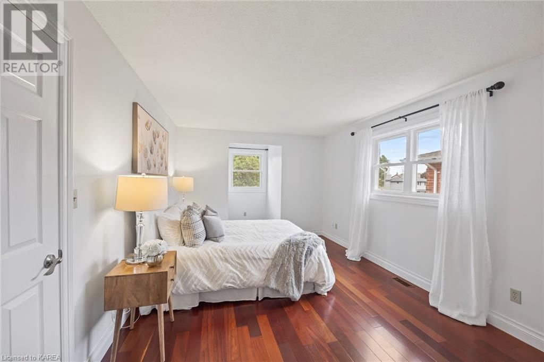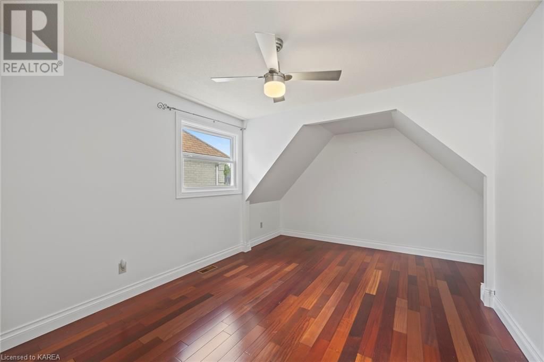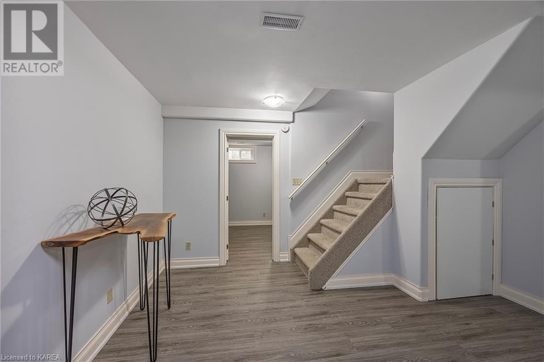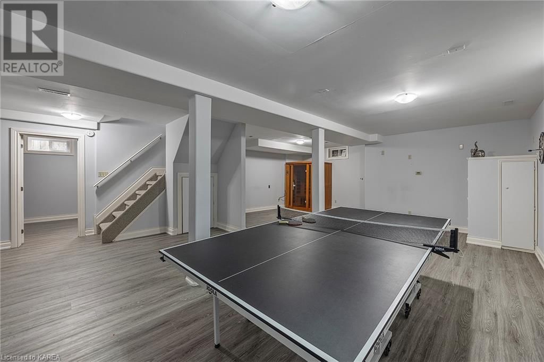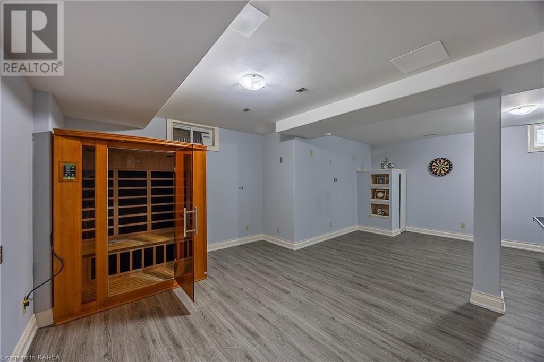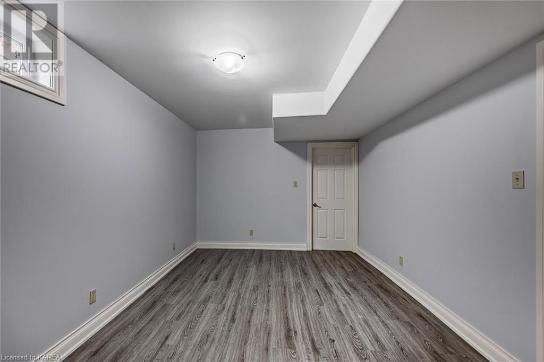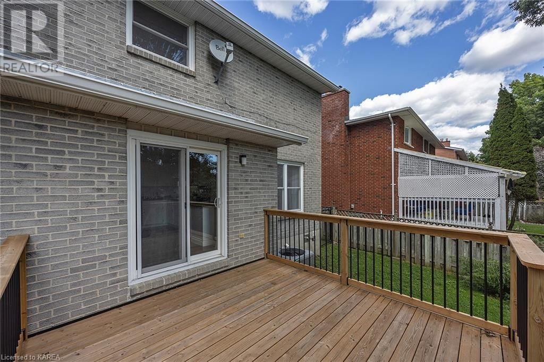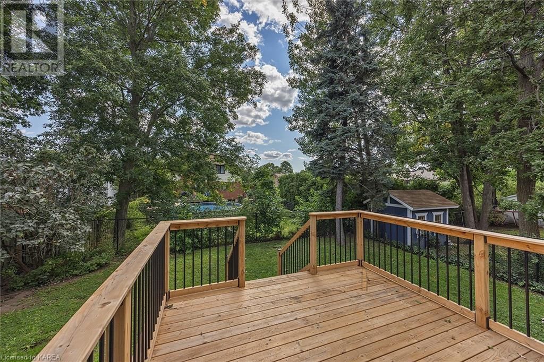917 Ambleside Crescent
Kingston, Ontario K7P2B2
4 beds · 3 baths · 1957 sqft
Are you looking for a beautiful cape-cod 2 storey home in a fabulous neighborhood in Kingston's west end? This may be the home for you! Beautifully finished and pride of ownership is evident throughout. Step inside to a large welcoming entry. The main floor enjoys gleaming hardwood floors throughout the formal living/dining area, powder room and a separate main floor family room with gas fireplace. Bright and open kitchen filled with ample cabinetry and plenty of natural light, 2 eat-up islands and a walk-out to the rear yard. Upstairs you will find 4 bedrooms and 2 full bathrooms, a great layout for families. The primary bedroom is spacious with a lovely ensuite bath and a true walk in closet. 3 additional good sized bedrooms round off the upper level. The lower level is complete with a recreation room, large den, and plenty of storage. The laundry is conveniently located on the main floor and leads to the full 2 car garage with a bonus mezzanine for additional storage. Many updates, including new furnace in 2023. This is a perfect place for the growing family within walking distance to excellent schools, parks and many amenities. A wonderful place to call home. (id:39198)
Facts & Features
Building Type House, Detached
Year built 1986
Square Footage 1957 sqft
Stories 2
Bedrooms 4
Bathrooms 3
Parking 4
Neighbourhood39 - North of Taylor-Kidd Blvd
Land size under 1/2 acre
Heating type Forced air
Basement typeFull (Finished)
Parking Type Attached Garage
Time on REALTOR.ca11 days
This home may not meet the eligibility criteria for Requity Homes. For more details on qualified homes, read this blog.
Brokerage Name: Re/Max Hallmark First Group Realty Ltd. Brokerage
Similar Homes
Home price
$699,900
Start with 2% down and save toward 5% in 3 years*
* Exact down payment ranges from 2-10% based on your risk profile and will be assessed during the full approval process.
$6,367 / month
Rent $5,630
Savings $736
Initial deposit 2%
Savings target Fixed at 5%
Start with 5% down and save toward 5% in 3 years.
$5,611 / month
Rent $5,458
Savings $153
Initial deposit 5%
Savings target Fixed at 5%

