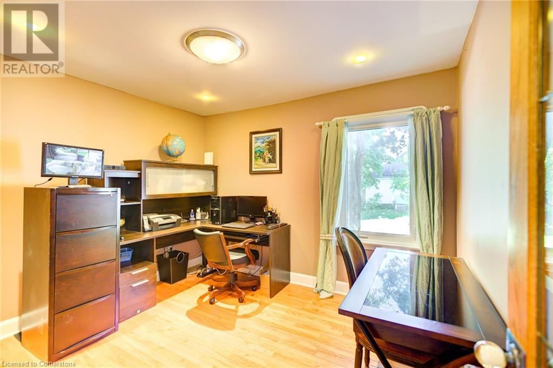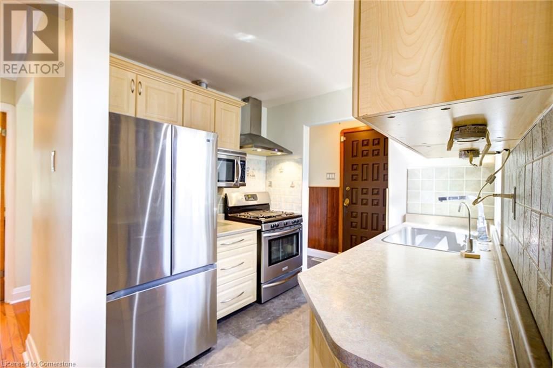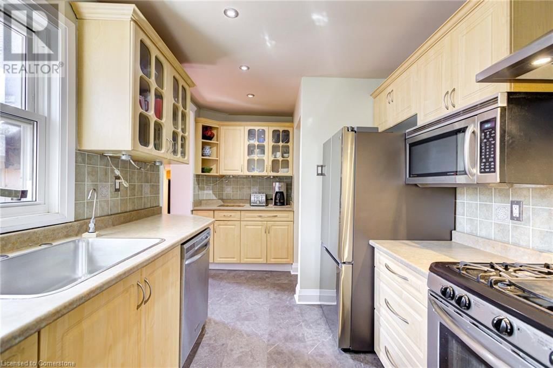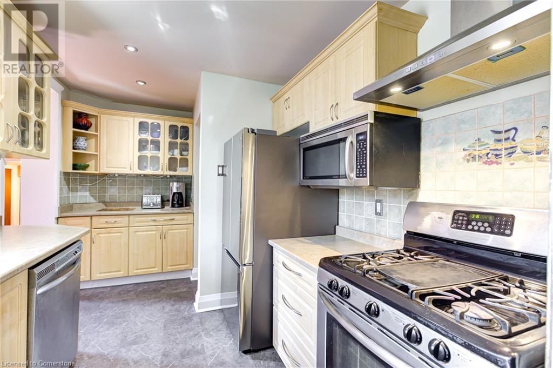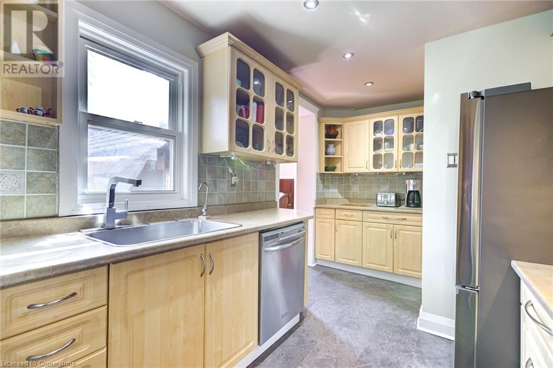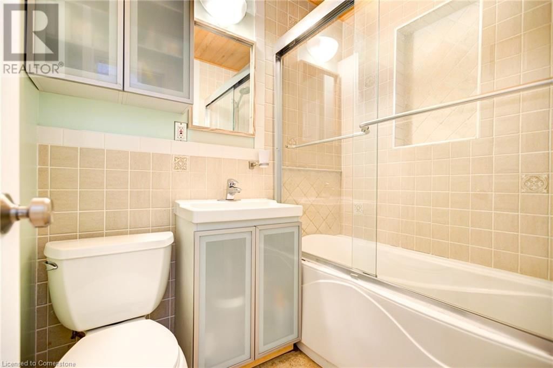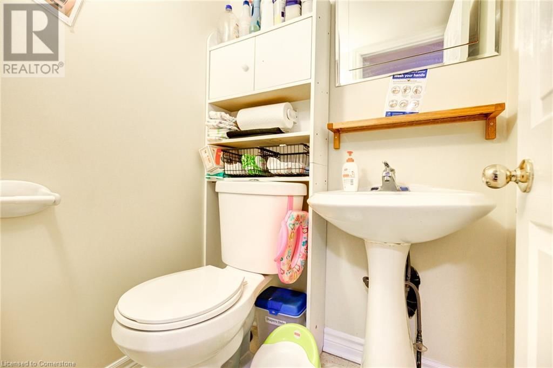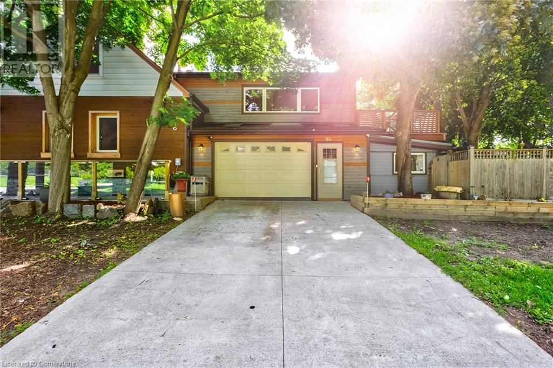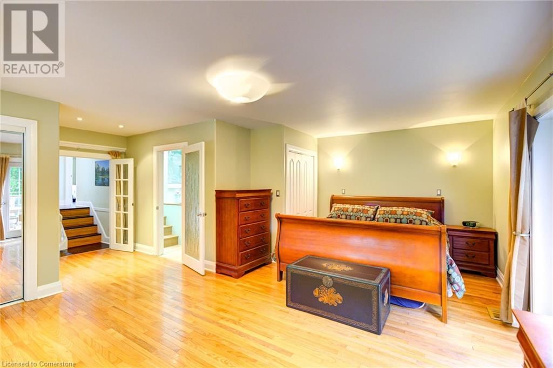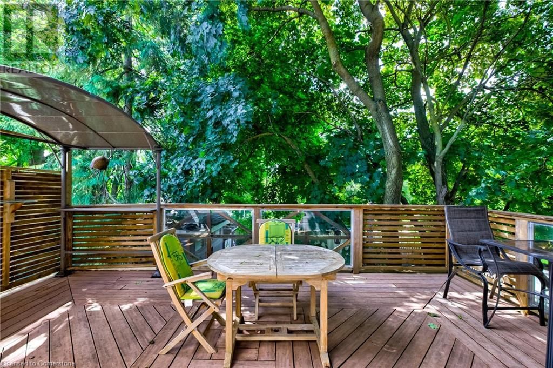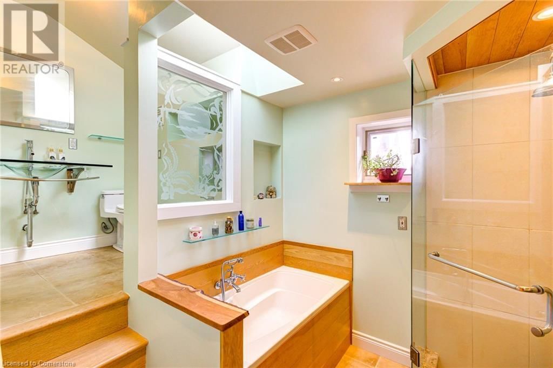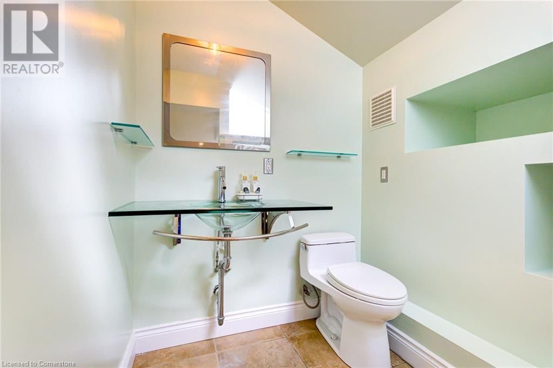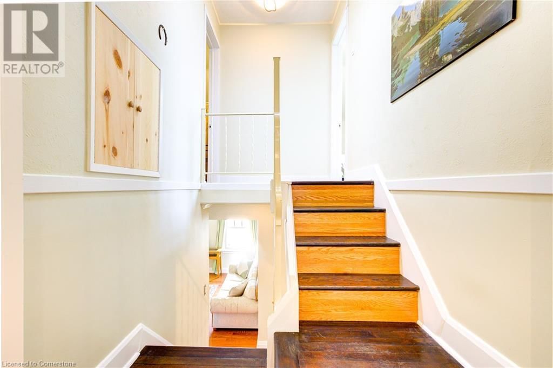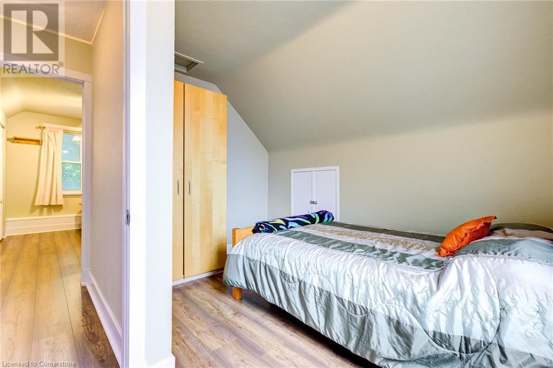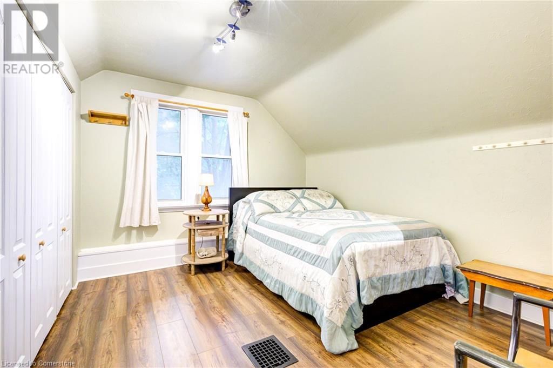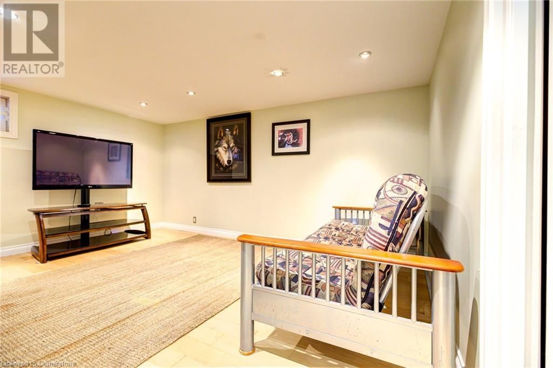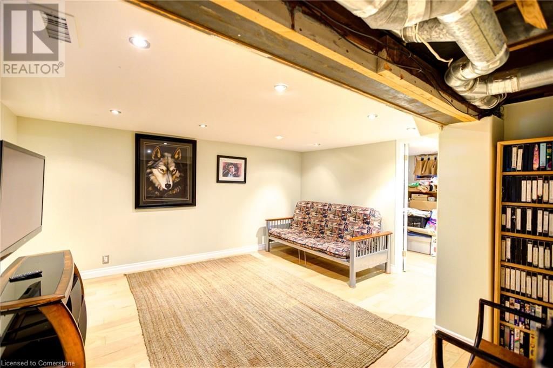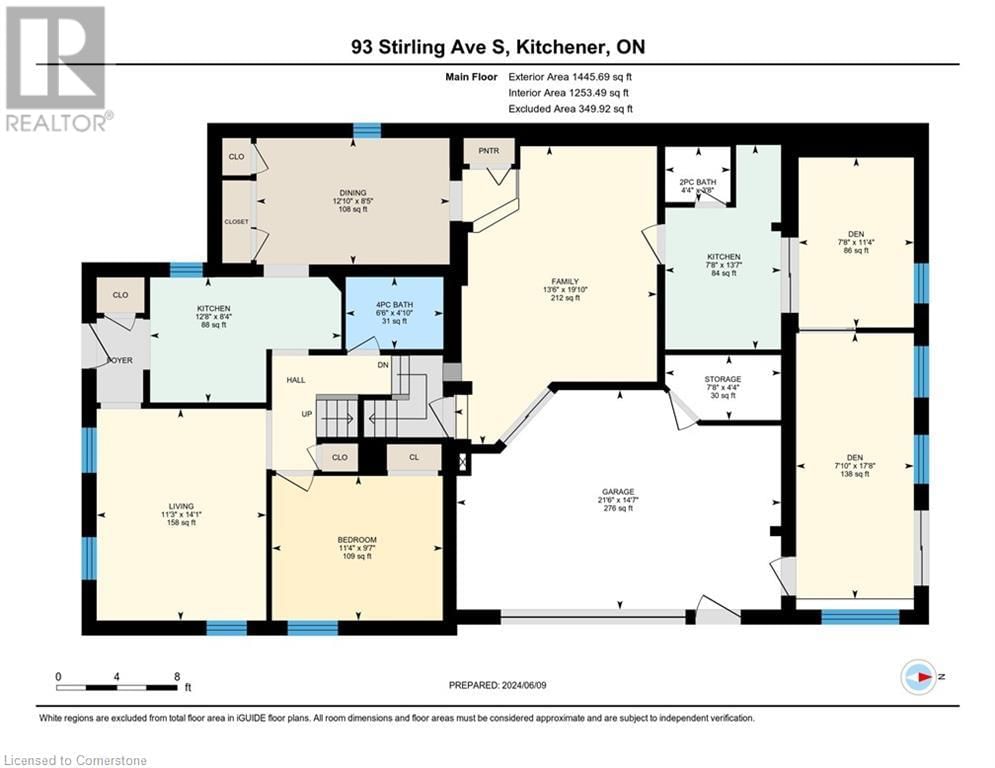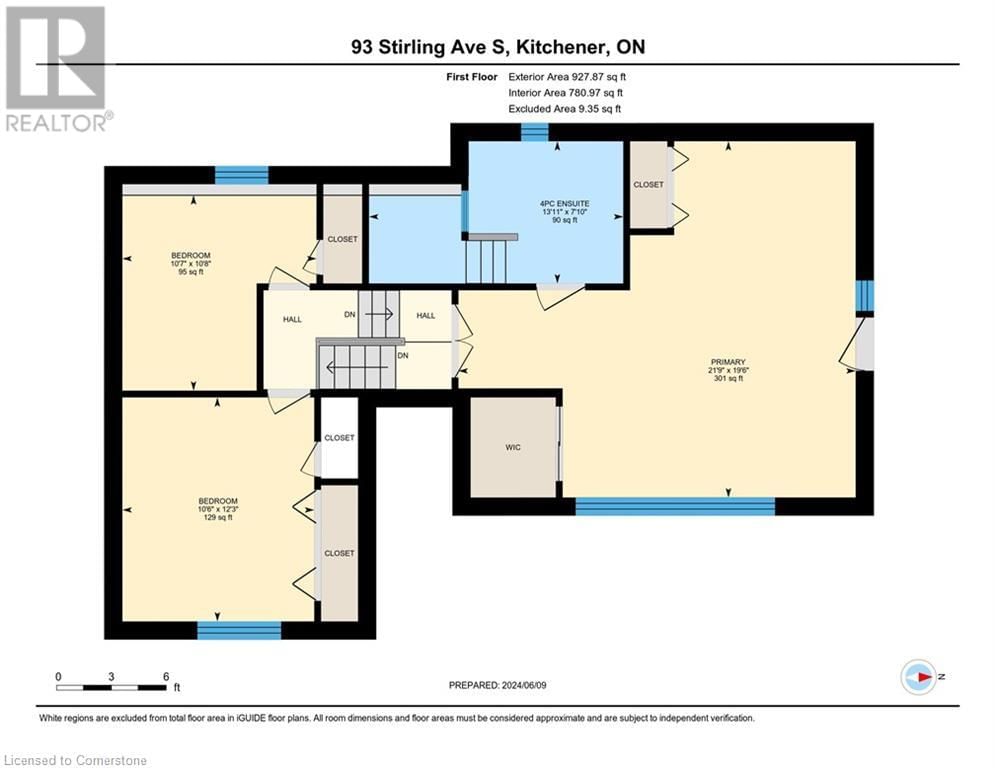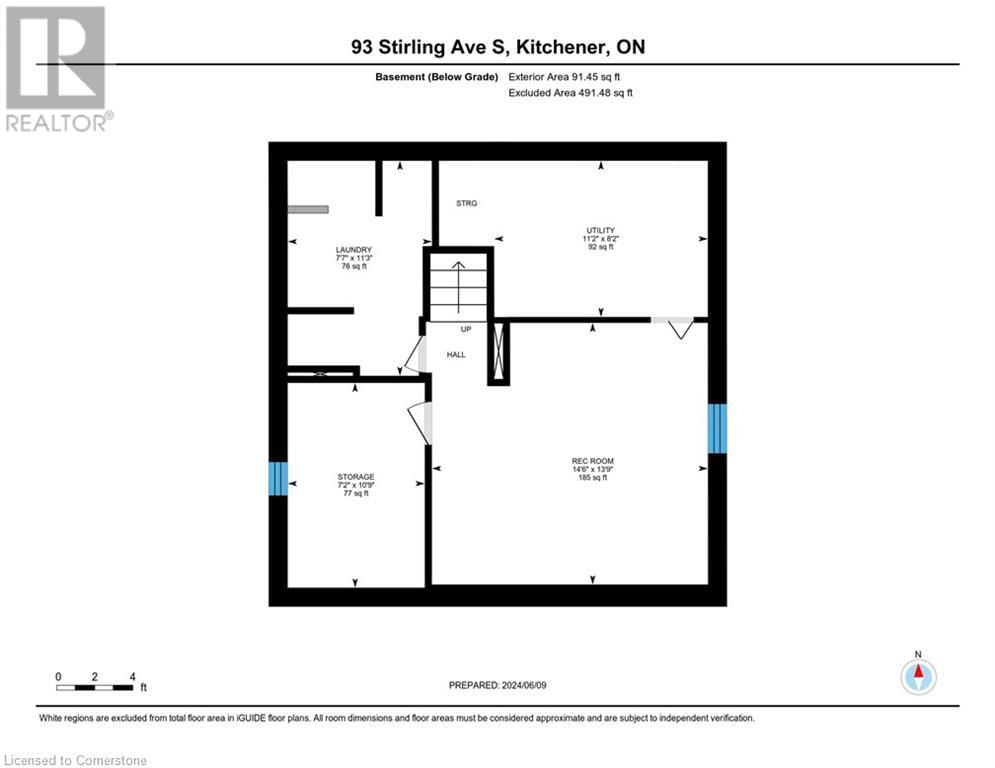93 Stirling Avenue S
Kitchener, Ontario N2G3N8
4 beds · 4 baths · 2864 sqft
Welcome to 93 Stirling Avenue S, nestled in the heart of downtown Kitchener. This stunning home features 2 separate entrances, a spacious insulated 2 car garage, 4-car driveway. As you step onto the porch with sleek glass railing, you'll be greeted by a welcoming foyer overlooking an elegant living room bathed in natural light from wall of windows. The main level boasts beautiful real wood flooring throughout. Convenience at your fingertips with a main-level bedroom that can be used as a home office. The adjacent 4pc bathroom features a modern glass shower/tub combo. The kitchen offers ample cabinetry, SS Appliances, gas stove, pantry & new flooring. The charming dining room boasts a ceiling fan & cathedral ceilings. For family & friends gatherings, the separate family room with a skylight provides the perfect space. Additionally, there is a versatile recreation room currently used as a daycare, complete with a 2pc bathroom & kitchenette setup. This area can be transformed into a separate unit for extra income. The endless possibilities continue upstairs, with 3 bedrooms, including a luxurious master suite with his/her closets, a private 4pc ensuite & access to a raised backyard deck—ideal for relaxing evenings. The other 2 generously sized bedrooms come with their own closets & attic space, providing plenty of storage. The finished basement adds more living space with a recreation room, a 3pc bathroom & abundant storage, all featuring engineered hardwood flooring. Outside, Fully fenced backyard with NO BACKYARD NEIGHBOURS featuring patio adorned with beautiful tree & deck perfect for BBQs, offers an ideal setting for hosting large family gatherings. Additional features a storage shed & an inbuilt space for a BBQ or wood-burning setup. Ideally situated just off Hwy 8, close to public transit, ION Train, shopping, restaurants & is just minutes from Downtown Kitchener & Uptown Waterloo. Don’t miss this extraordinary opportunity! (id:39198)
Facts & Features
Building Type House, Detached
Year built 1945
Square Footage 2864 sqft
Stories 2
Bedrooms 4
Bathrooms 4
Parking 6
Neighbourhood311 - Downtown/Rockway/S. Ward
Land size under 1/2 acre
Heating type Forced air
Basement typeFull (Finished)
Parking Type Attached Garage
Time on REALTOR.ca18 days
This home may not meet the eligibility criteria for Requity Homes. For more details on qualified homes, read this blog.
Brokerage Name: RE/MAX Twin City Realty Inc.
Similar Homes
Home price
$789,900
Start with 2% down and save toward 5% in 3 years*
* Exact down payment ranges from 2-10% based on your risk profile and will be assessed during the full approval process.
$7,185 / month
Rent $6,354
Savings $831
Initial deposit 2%
Savings target Fixed at 5%
Start with 5% down and save toward 5% in 3 years.
$6,333 / month
Rent $6,160
Savings $173
Initial deposit 5%
Savings target Fixed at 5%





