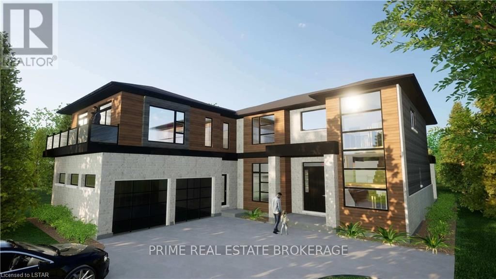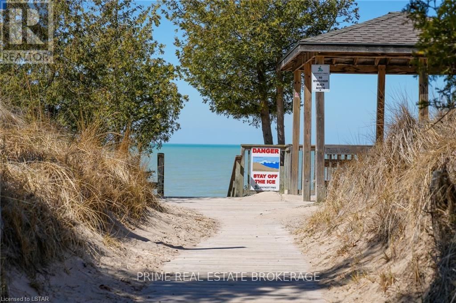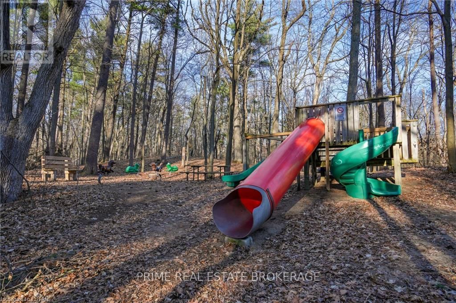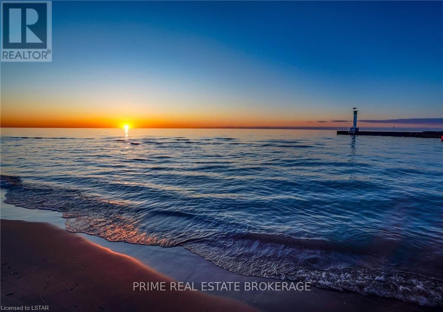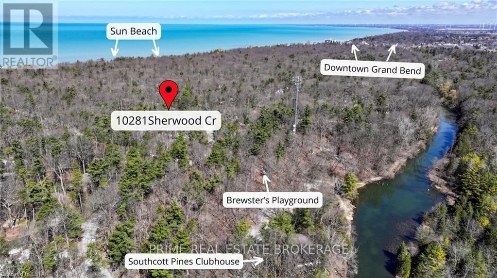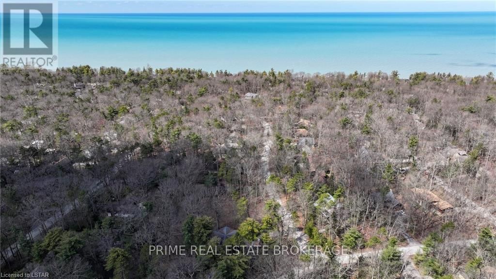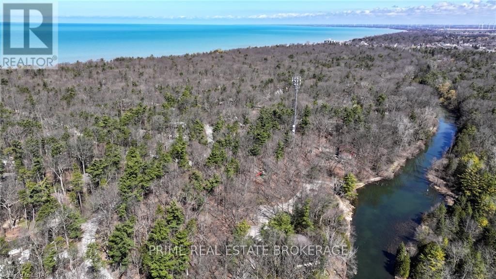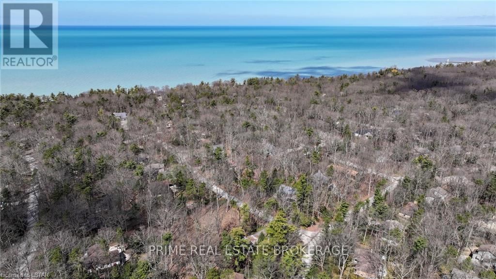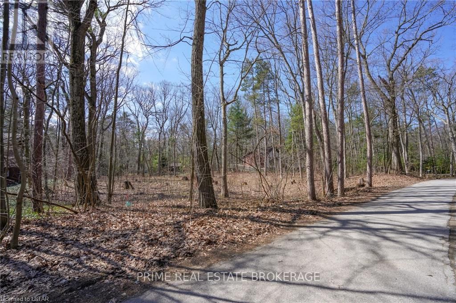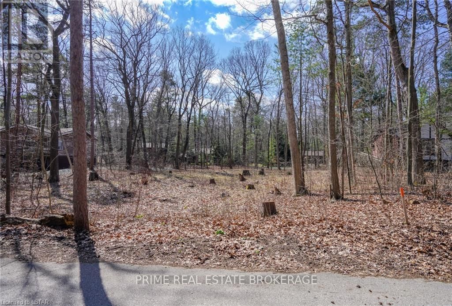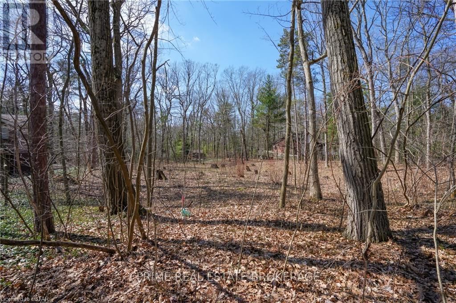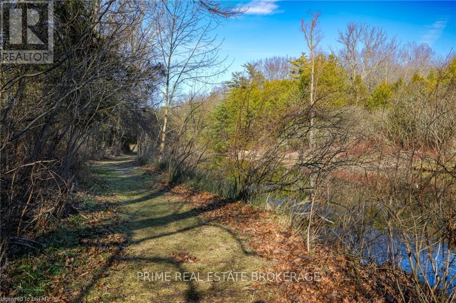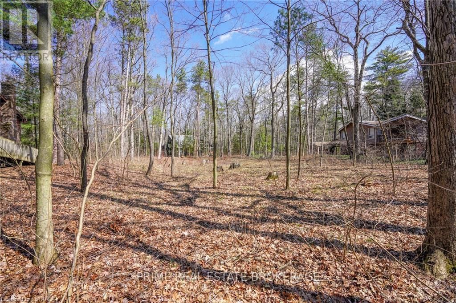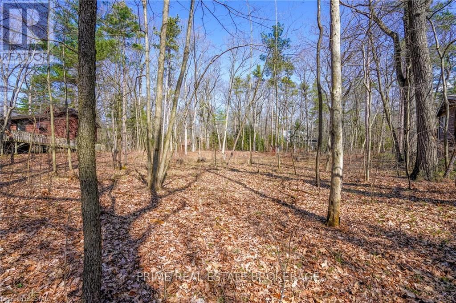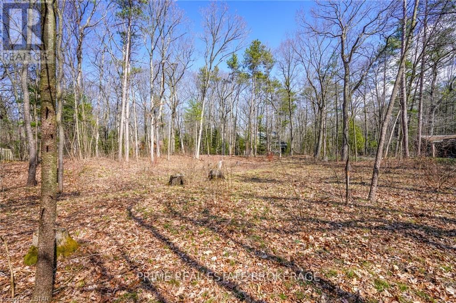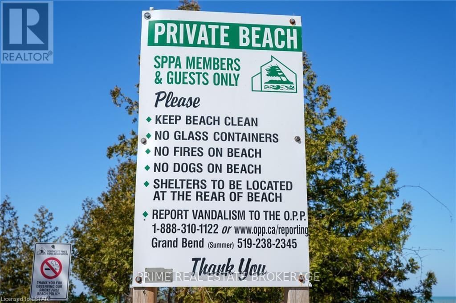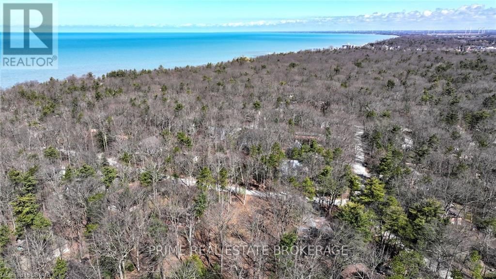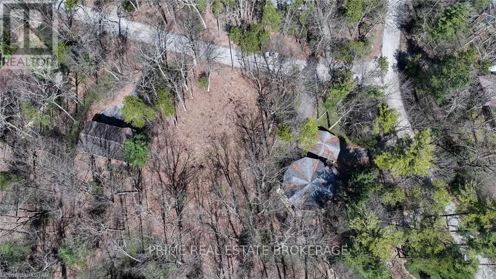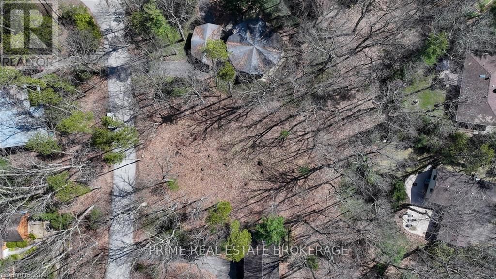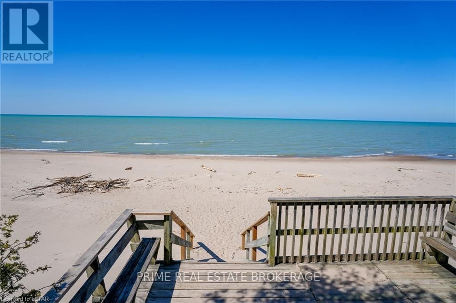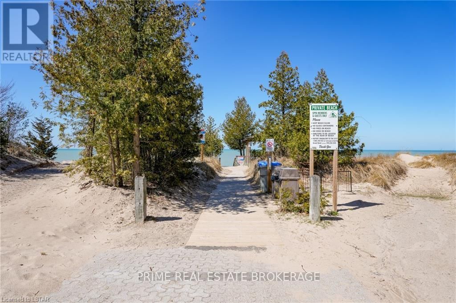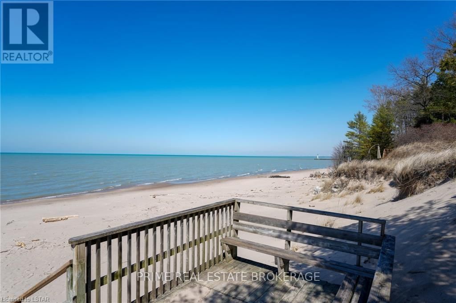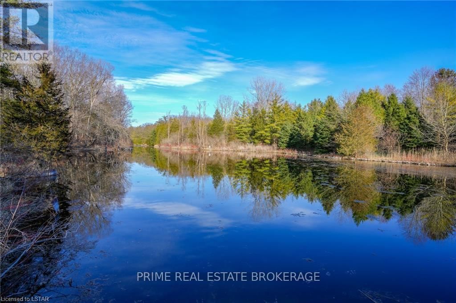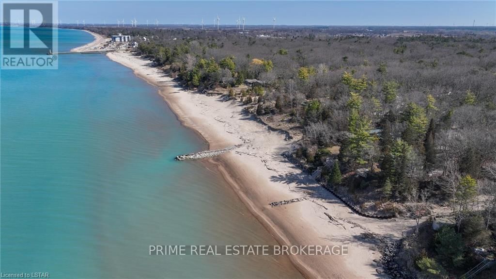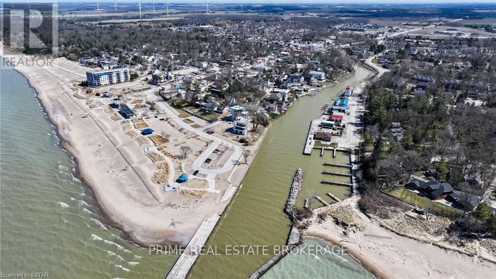10281 Sherwood Crescent
Lambton Shores (Grand Bend), Ontario N0M1T0
5 beds · 4 baths · null
Looking to build the perfect home? Build at the Beach!! Steps from private deeded beach access. Located in Southcott Pines, one of Grand Bend, Ontario's most prestigious neighborhoods, This property presents a unique opportunity to build from scratch with a renowned builder or bring this 4,185 sq. ft. home envisioned in existing renderings to life. Tailoring every detail to your preferences. Just a leisurely walk to a private beach and the vibrant atmosphere of Grand Bend, this property is ideally situated for those seeking lakeside serenity.rnrnThis lot sets the stage for a home that mirrors strength and elegance through its precise construction details, with concrete foundation walls, engineered floor systems, and high-end exterior finishes. The design promises to maximize natural light to integrate seamlessly with the outdoor setting through thoughtfully placed windows and doors.rnImagine the endless possibilities, a blank slate for innovation. Featuring high-efficiency heating, complete insulation, and advanced electrical setups. Inside, every element, from soaring ceilings and the inviting electric fireplace to the custom kitchen cabinetry and quartz countertops, reflects your taste and style, sparking excitement for the home you will create.rnOutside, the potential for landscaping and outdoor space is limitless, offering you a chance to create a personal oasis in your backyard. Furthermore, the assurance of the Tarion Warranty Corporation guarantees both quality and satisfaction.rnThis lot is not merely a plot of land but a doorway to realizing your vision of luxury and comfort. It invites you to engage directly in customizing a home that exceeds your exact specifications. Reach out and explore how you can make this dream exclusively yours, crafting a place where every detail resonates with your vision of a perfect home. Embrace the opportunity to live in Grand Bend, a town known for its beautiful lifestyle and community. (id:39198)
Facts & Features
Building Type House, Detached
Year built
Square Footage
Stories 2
Bedrooms 5
Bathrooms 4
Parking 10
NeighbourhoodGrand Bend
Land size 100 x 144 FT|under 1/2 acre
Heating type Forced air
Basement typeFull
Parking Type Attached Garage
Time on REALTOR.ca16 days
This home may not meet the eligibility criteria for Requity Homes. For more details on qualified homes, read this blog.
Brokerage Name: PRIME REAL ESTATE BROKERAGE
Similar Homes
Home price
$2,499,000
Start with 2% down and save toward 5% in 3 years*
* Exact down payment ranges from 2-10% based on your risk profile and will be assessed during the full approval process.
$22,732 / month
Rent $20,102
Savings $2,630
Initial deposit 2%
Savings target Fixed at 5%
Start with 5% down and save toward 5% in 3 years.
$20,034 / month
Rent $19,487
Savings $547
Initial deposit 5%
Savings target Fixed at 5%

