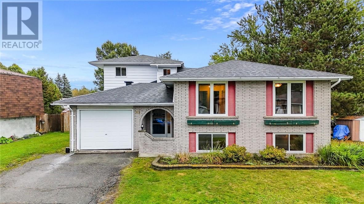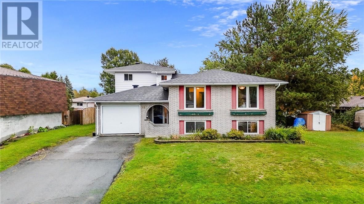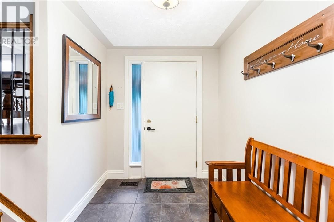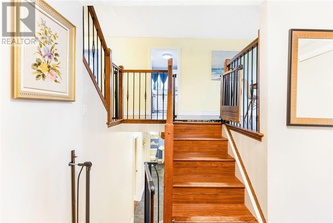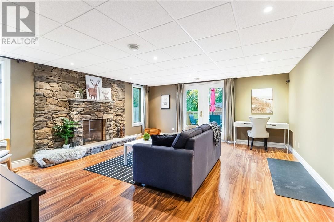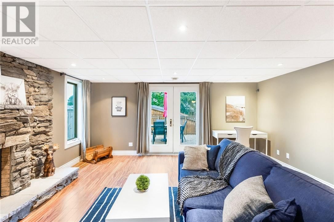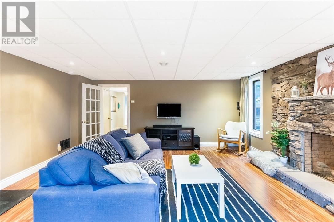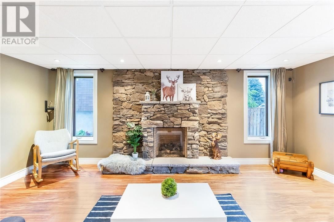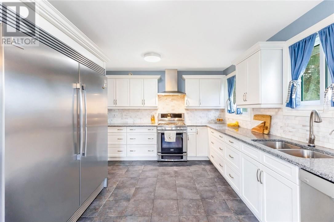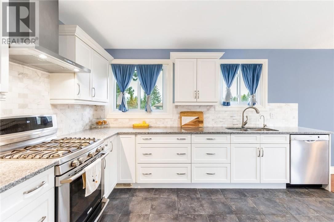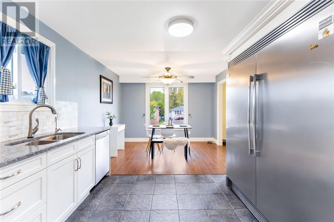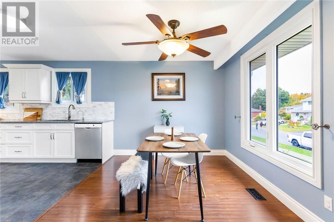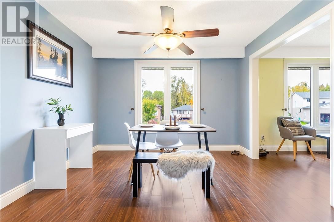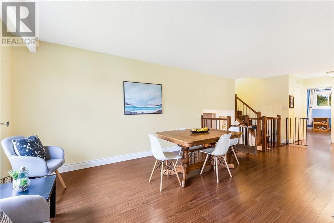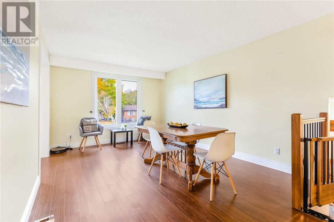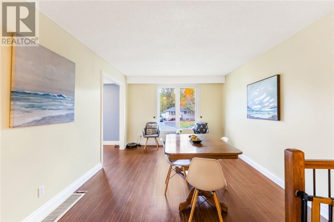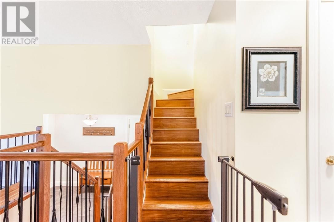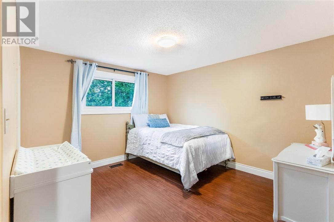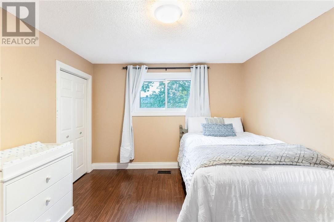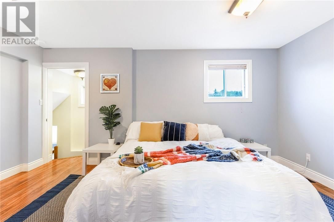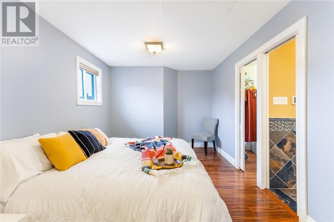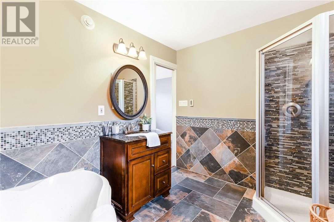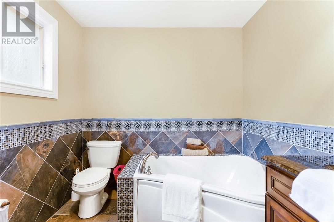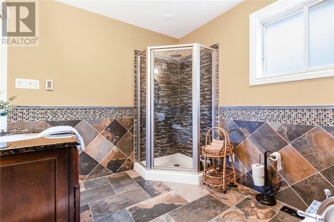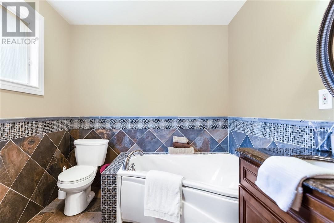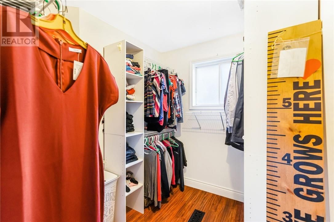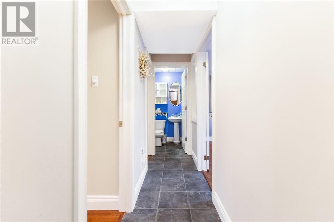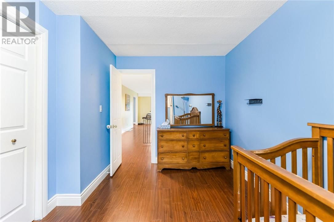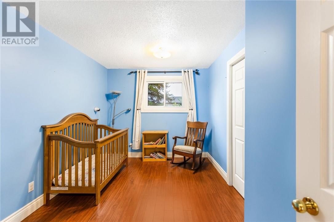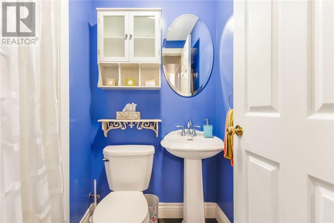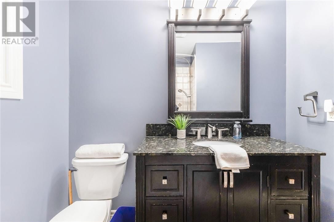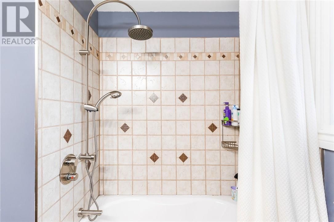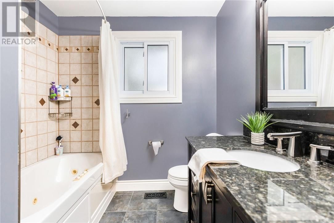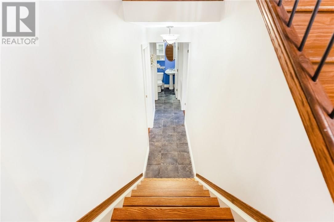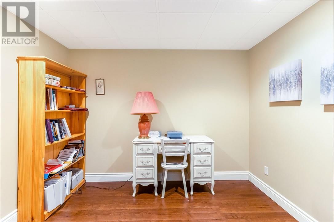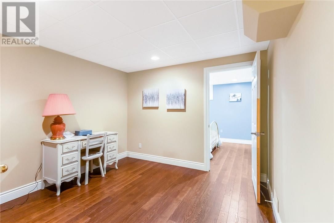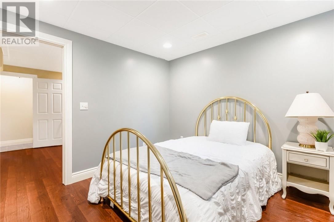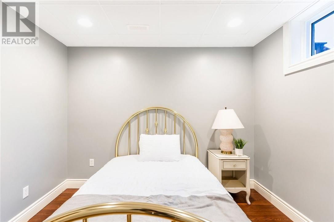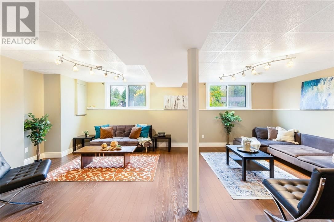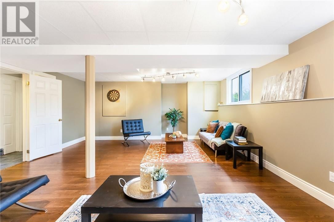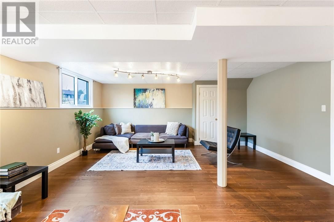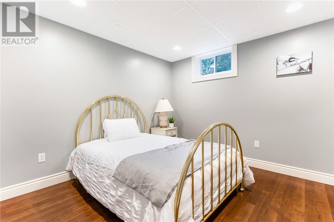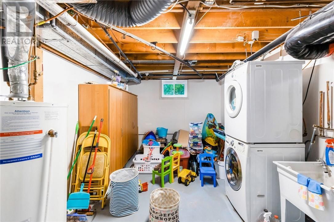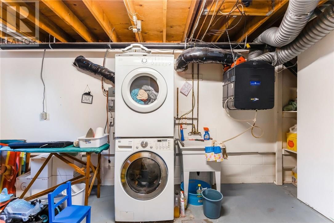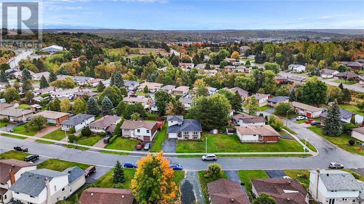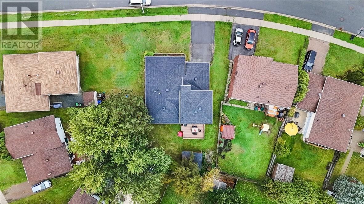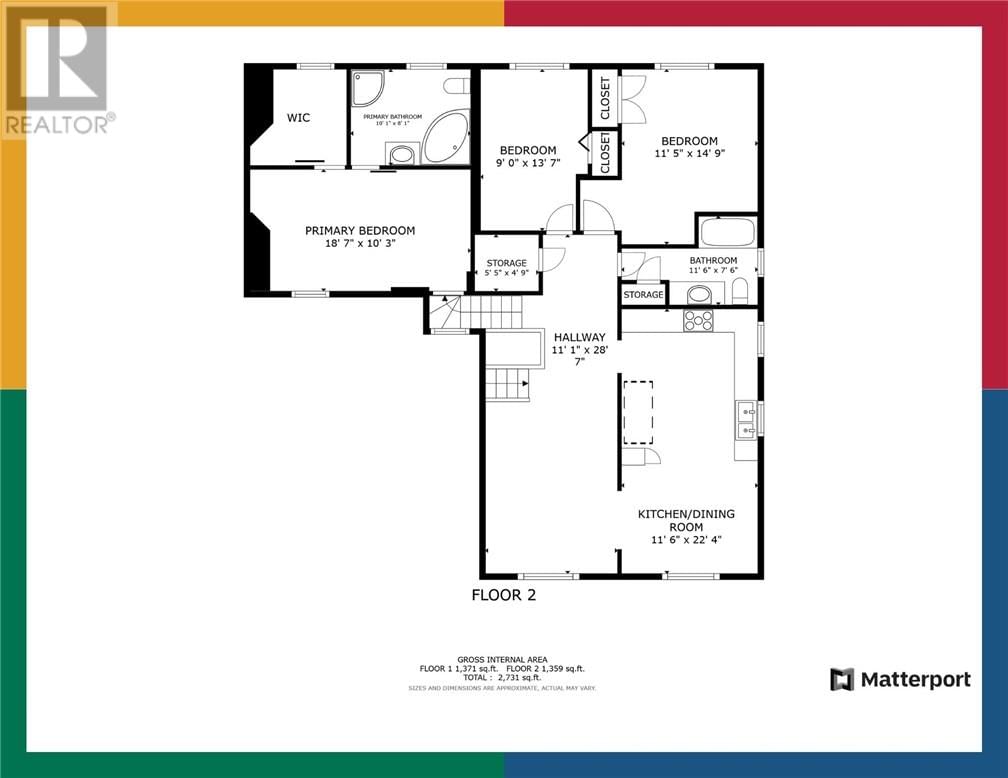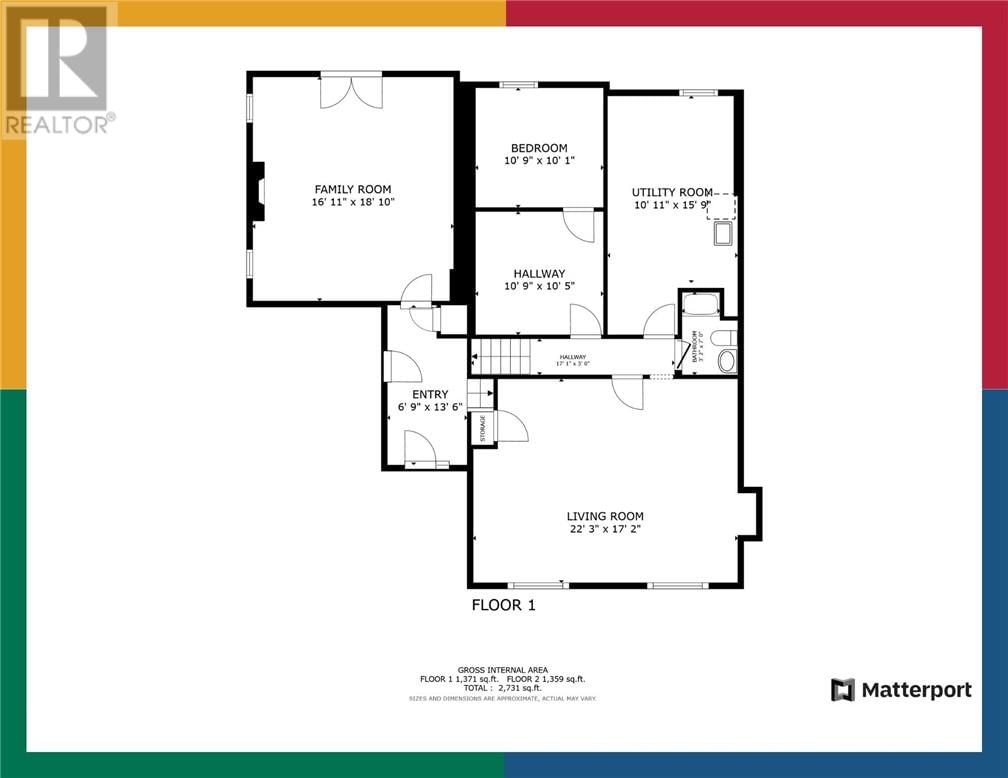We're not currently serving this area
Join our waitlist to be notified when we expand to this location.
61 Third Avenue
Lively, Ontario P3Y1M2
4 beds · 3 baths · null
Welcome to 61 Third Ave, this may be the most unique home in all of upper lively and perfect for the growing family looking for turn key finishes and extra space. Driving up to this multi level home you’ll appreciate the large attached garage, brick front and large asphalt driveway. The covered front entry way provides a curb appeal and functional entry out of the rain. Upon entry your first welcomed into a large mud room space, with garage access, and modern tiles this is a perfect place to have kids take off their boots and coats. This level continues to the back addition that features a stunning modern stone and gas fireplace, a perfect entertaining room with large windows and walkout to the backyard deck. Up a few stairs and you are on the main floor living level, with a massive fully renovated kitchen that features tons of granite countertops, loads of pots and pans drawers, marble backsplash and stainless steel appliances including chefs gas stove and massive standup fridge & matching freezer. A great breakfast nook as well as a formal dining room and living space makes this entertaining level functional and a hub for gathering. Continue on this level to the two large bedrooms, and updated kids full bathroom. Up a few more stairs and you enter into one of the most stunning master suites in all of upper Lively. With large bedroom, massive walk in closet with loads of organizers and bright window, as well as a spa like ensuite, with deep soaker air-jet tub, separate standup shower, and beautiful herringbone tiled floors. Round out the tour of this home with the lower level that features great work from home office space, an additional 4th bedroom, a 3rd full bathroom, large storage area and a truly impressive size rec room that would be perfect to hold pool table and games room or a perfect space for kids to hang out. Last but not least the backyard features large entertaining deck, loads of mature trees for privacy and multiple storage sheds. (id:39198)
Facts & Features
Building Type House
Year built
Square Footage
Stories
Bedrooms 4
Bathrooms 3
Parking
Neighbourhood
Land size under 1/2 acre
Heating type Forced air
Basement typeFull
Parking Type Attached Garage
Time on REALTOR.ca71 days
Brokerage Name: LAKE CITY REALTY LTD. BROKERAGE
Similar Homes
Home price
$549,900
We're not currently serving this area
Join our waitlist to be notified when we expand to this location.

