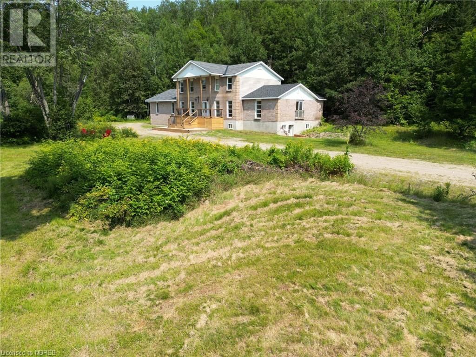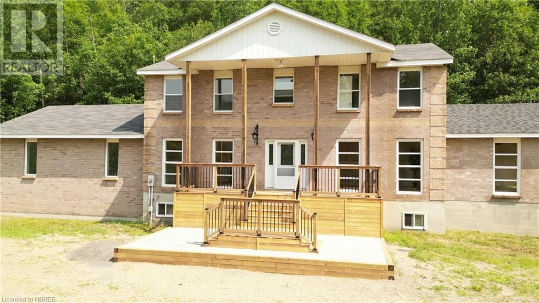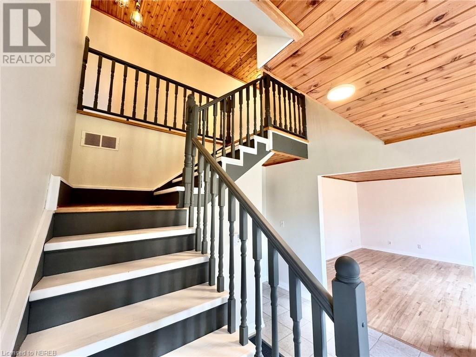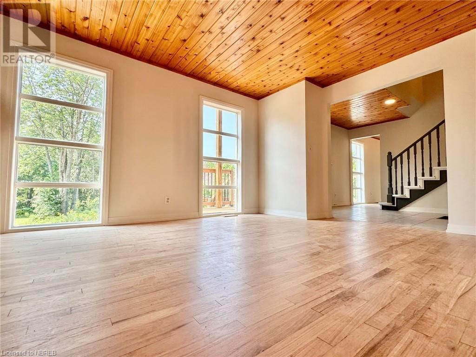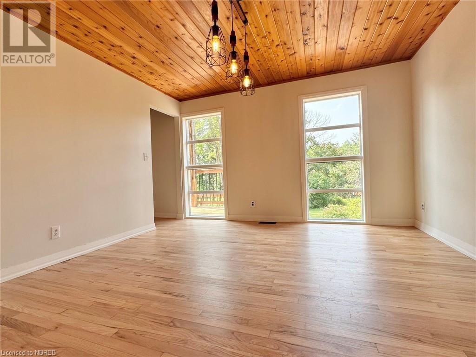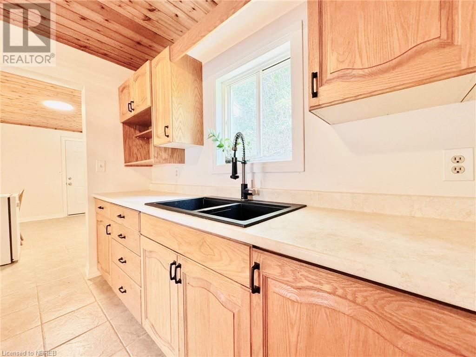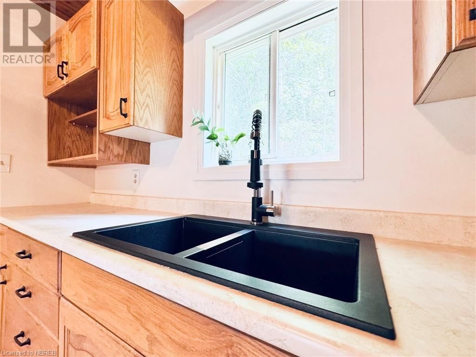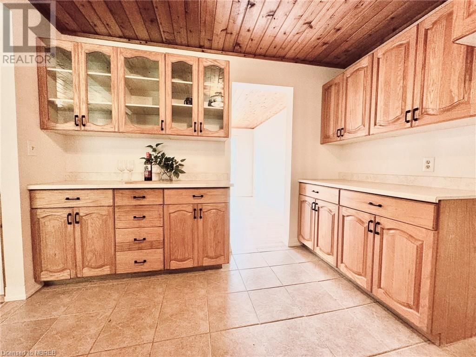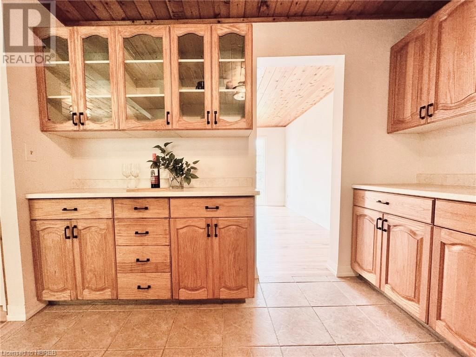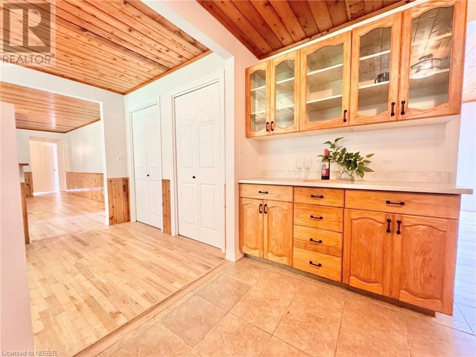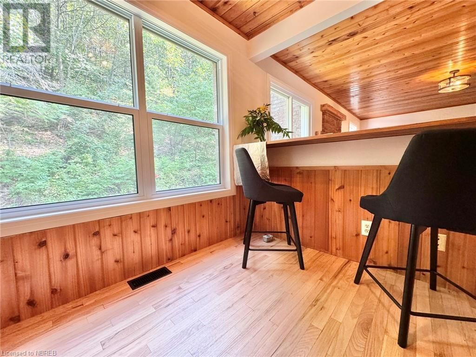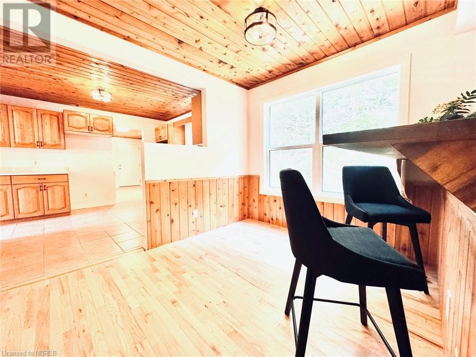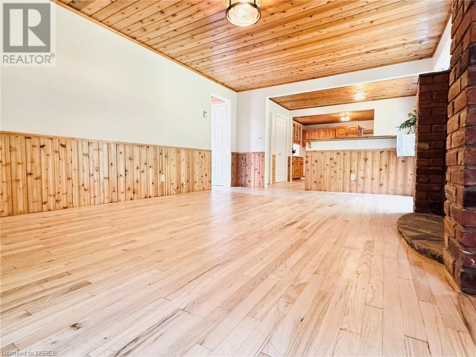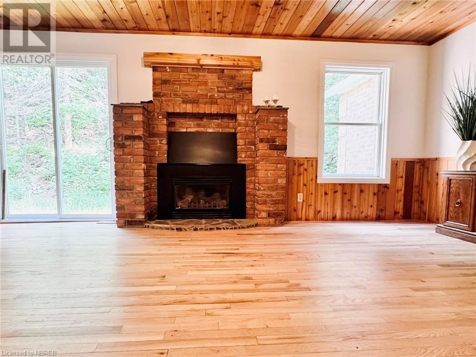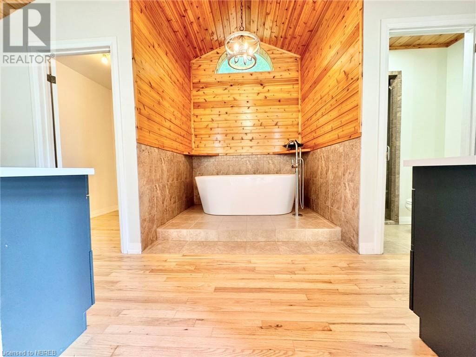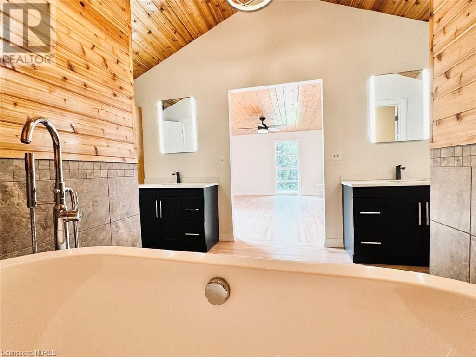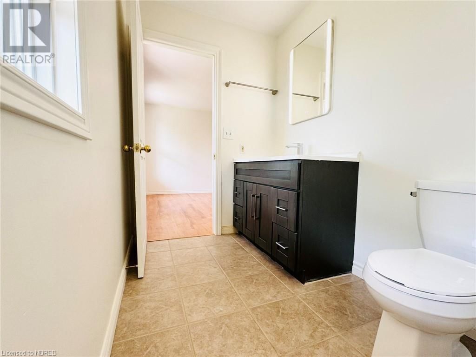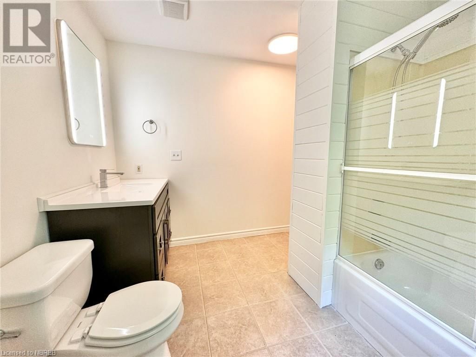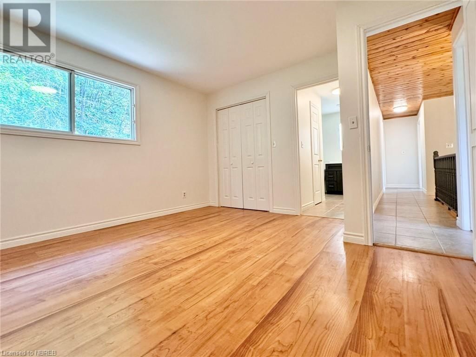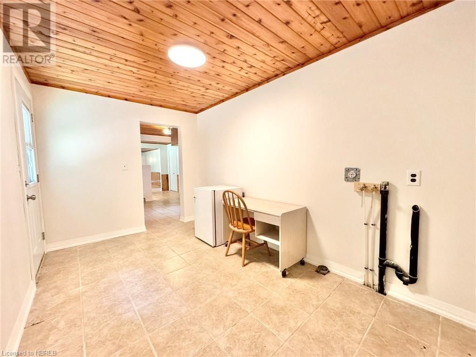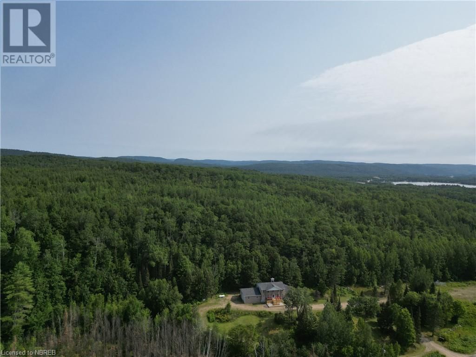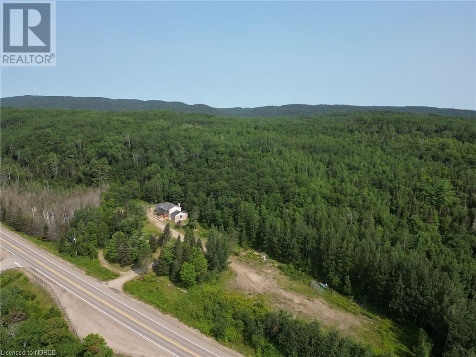5797 Highway 17 E
Mattawa, Ontario P0V1V0
5 beds · 5 baths · 3956 sqft
As you arrive at 5797 Highway 17 East, you'll be pleasantly surprised by its inviting charm and the scenic 60-acre landscape that surrounds it. This home immediately captivates with its seamless blend of natural elements and thoughtful design. Large windows framed by the lush greenery of the surrounding forest offer a glimpse of the bright, airy interiors. The expansive front porch invites you to enjoy your morning coffee or unwind with an evening sunset, all while being embraced by the serene beauty of mature trees and gardens. Inside, the home features five bedrooms, including a dreamy primary suite with a luxurious ensuite complete with vaulted ceilings and a sliding door that leads to an outdoor oasis. The open-concept kitchen, living, and dining area exudes a northern charm, providing ample space for family gatherings and entertaining. While the kitchen could benefit from a few modern updates, it’s full of potential to become your dream culinary space. The remaining bedrooms are generously sized, each sharing access to a full bathroom, ensuring comfort and convenience for everyone. The full basement, featuring a separate entrance, is ready to be transformed into a home office, additional apartment, or short-term rental, offering endless customization possibilities. Recent updates include a new furnace, new shingles, modern light fixtures, fresh paint, a refreshed porch/patio entry, and much more, making this home truly move-in ready. The property also boasts a large attached double car garage with entry through the mudroom, where the laundry is conveniently located. The local area offers a variety of parks, trails, lakes, farms, a hospital, groceries, bakeries, and restaurants. This home doesn’t just sit in its surroundings—it harmonizes with them, inviting you to become part of the peaceful and vibrant Mattawa community. Here, the beauty of the northern landscape meets the warmth of home, promising a lifestyle filled with relaxation and connection. (id:39198)
Facts & Features
Building Type House, Detached
Year built
Square Footage 3956 sqft
Stories 2
Bedrooms 5
Bathrooms 5
Parking 30
NeighbourhoodPapineau-Cameron
Land size 60 ac|50 - 100 acres
Heating type Forced air
Basement typeFull (Partially finished)
Parking Type Attached Garage
Time on REALTOR.ca0 days
This home may not meet the eligibility criteria for Requity Homes. For more details on qualified homes, read this blog.
Brokerage Name: REALTY EXECUTIVES Local Group Inc. Brokerage
Similar Homes
Home price
$670,000
Start with 2% down and save toward 5% in 3 years*
* Exact down payment ranges from 2-10% based on your risk profile and will be assessed during the full approval process.
$6,095 / month
Rent $5,390
Savings $705
Initial deposit 2%
Savings target Fixed at 5%
Start with 5% down and save toward 5% in 3 years.
$5,371 / month
Rent $5,225
Savings $147
Initial deposit 5%
Savings target Fixed at 5%

