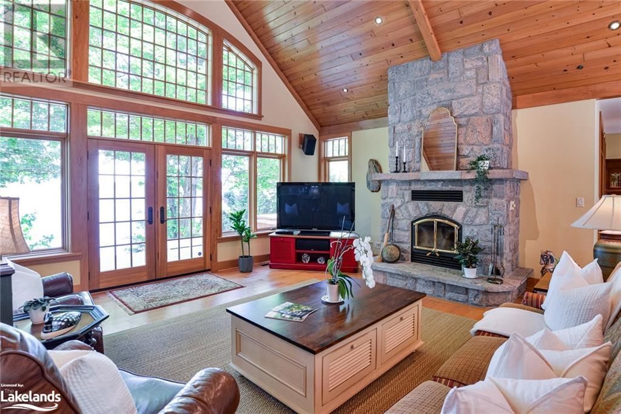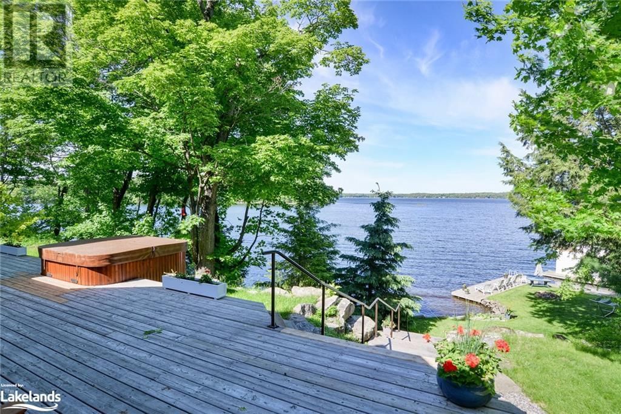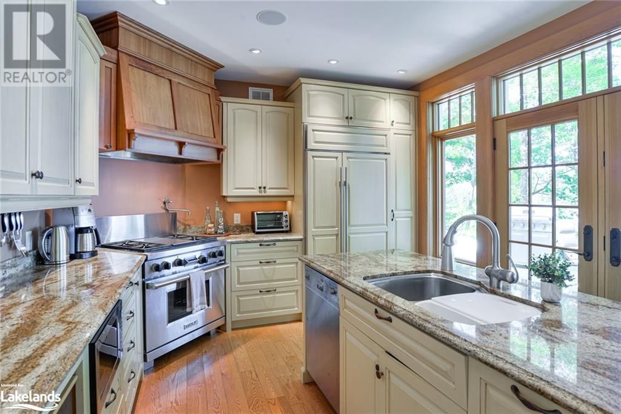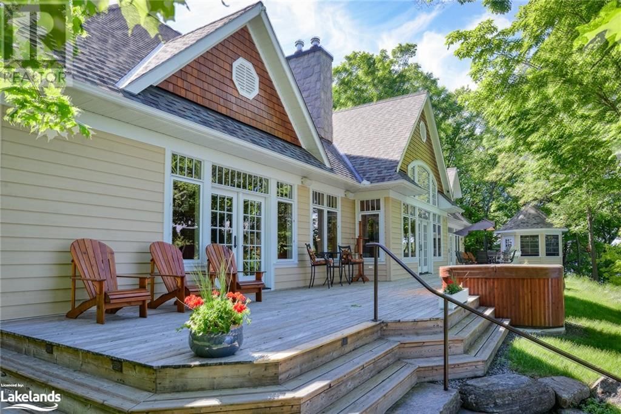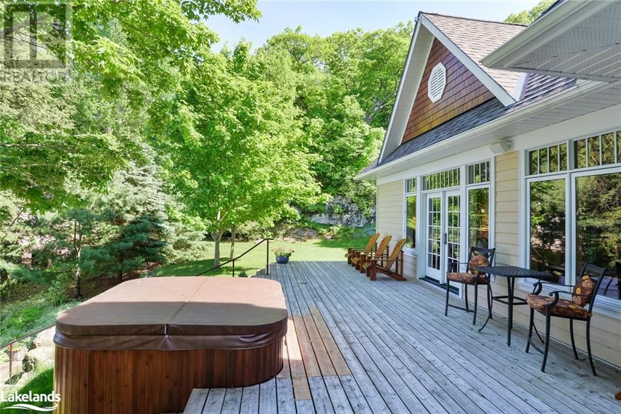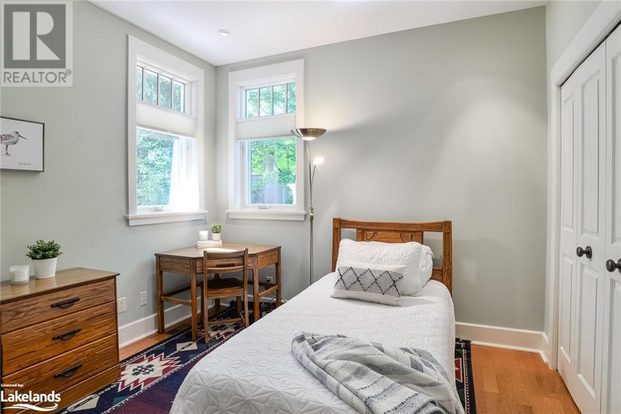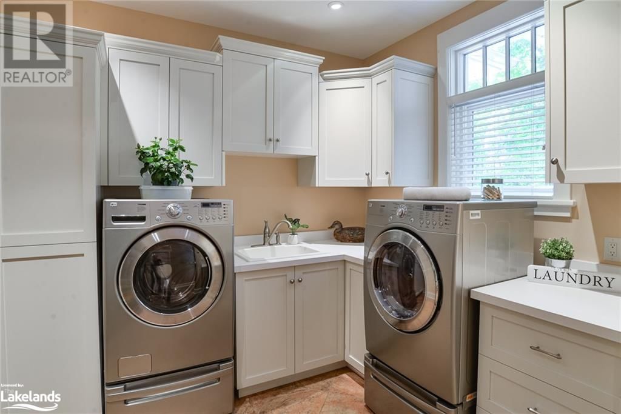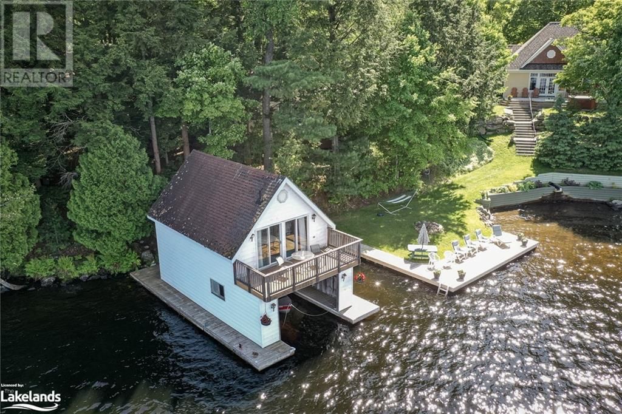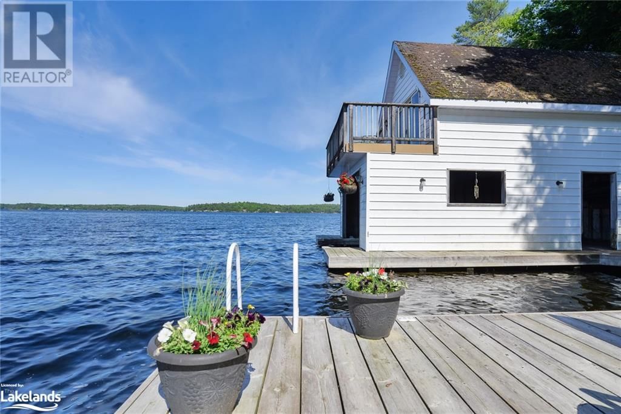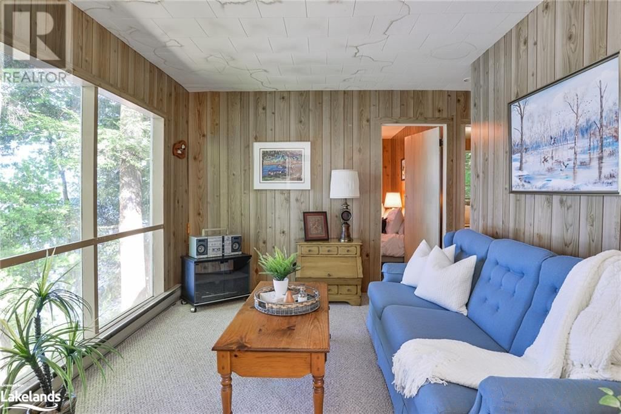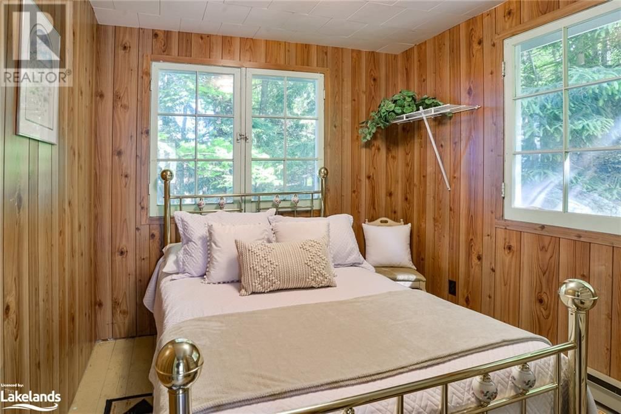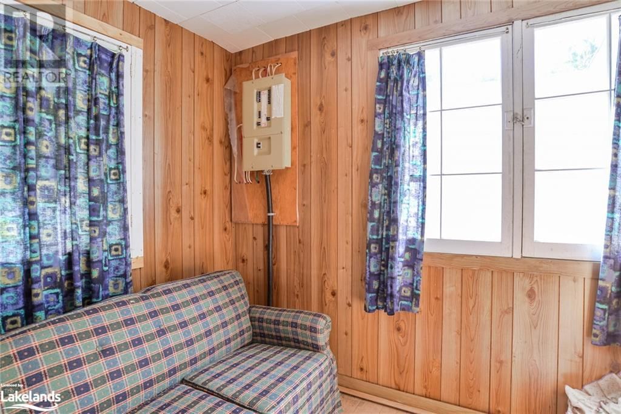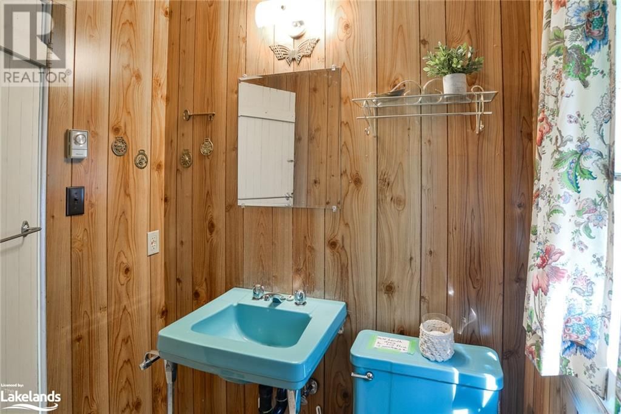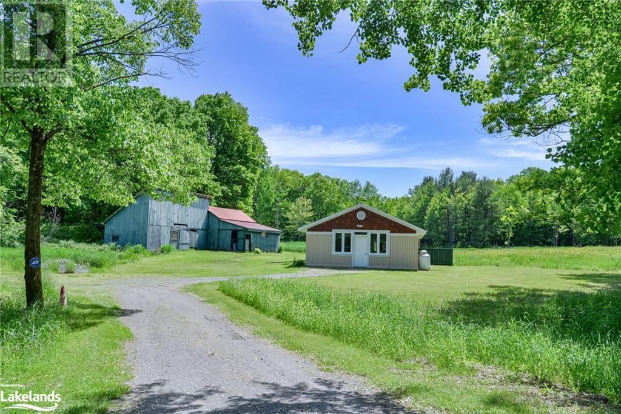1113 Bradley Rd Unit# 8
Muskoka Lakes, Ontario P1P1R2
6 beds · 4 baths · 3468 sqft
YES, YOU CAN HAVE IT ALL - The best of several worlds combine in this highly coveted central Walker’s Point location. Lake Muskoka’s finery is on full display in the MAGNIFICENT SPRAWLING BUNGALOW built by renowned Muskoka builder, Fitzmaurice Brothers. Unparalleled ‘Grande Muskoka’ quality coupled with GRANDFATHERED 35’ SETBACK & boasting EXCEPTIONAL PRIVACY. It simply doesn't get much better than this! On approach you will meander down a quiet laneway where wonders begin their reveal - first notice the pasture/open fields (aptly sized for any sports enthusiast’s dreams) - then your very own barn (hobby farm anyone?) - finally complemented by the insulated, heated & generator fed 900 sq.ft. garage (room for all the cars, boat & toys) plus a bonus 1,244 sq.ft. outbuilding - just imagine the possibilities (inside & out) & note that this 12.6 acre property also enjoys a rare WC-7 (waterfront commercial) zoning - with all of this strategically & peacefully sitting away from what awaits ahead at the waterfront. Now prepare to fall in love with the SPECTACULAR WIDE & LONG LAKE VIEWS. Driveway opens up lakeside to ample parking area serving both the stunning 3BR 2.5 bath Lakehouse w carport & full unfinished lower level (high ceilings & separate entrance) & adjacent self-contained 700 sq.ft. 3BR 1 bath guest cottage. LANDSCAPED TO PERFECTION - beautiful gardens, natural rock, flagstone pathways, granite steps leading to the water’s edge haven. You will love the all-day sun here - whether you are frolicking at the sand beach, diving off the extensive shore decks into deeper waters, relaxing on shore or in the hammock, toasting to the day’s end or roasting marshmallows around the firepit. Boathouse features a large interior slip, additional exterior slip, plus a CHARMING LOFT WITH BALCONY - so cozy you won’t want to leave! Have I said enough? Have I said too much? Call for more details & book your appointment to see this incredible Fall offering - YOU WON'T BE DISAPPOINTED! (id:39198)
Facts & Features
Building Type House, Detached
Year built 2006
Square Footage 3468 sqft
Stories 1
Bedrooms 6
Bathrooms 4
Parking 24
NeighbourhoodWood
Land size 12.6 ac|10 - 24.99 acres
Heating type Forced air, Other
Basement typeFull (Partially finished)
Parking Type
Time on REALTOR.ca2 days
This home may not meet the eligibility criteria for Requity Homes. For more details on qualified homes, read this blog.
Brokerage Name: Chestnut Park Real Estate Ltd., Brokerage, Port Carling
Similar Homes
Home price
$5,650,000
Start with 2% down and save toward 5% in 3 years*
* Exact down payment ranges from 2-10% based on your risk profile and will be assessed during the full approval process.
$51,395 / month
Rent $45,450
Savings $5,945
Initial deposit 2%
Savings target Fixed at 5%
Start with 5% down and save toward 5% in 3 years.
$45,295 / month
Rent $44,058
Savings $1,237
Initial deposit 5%
Savings target Fixed at 5%


