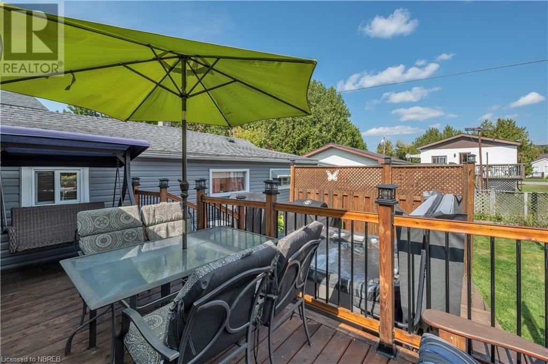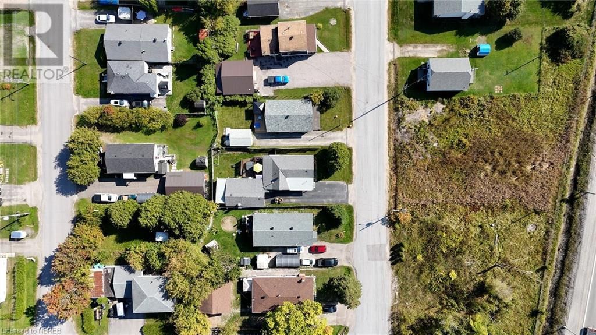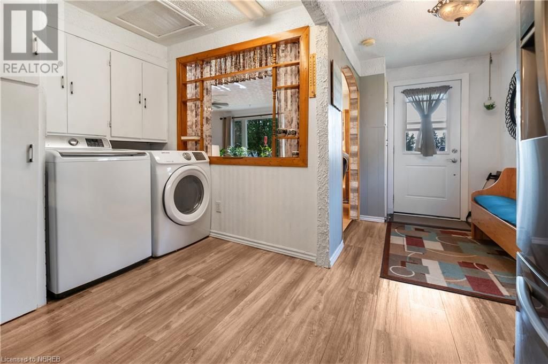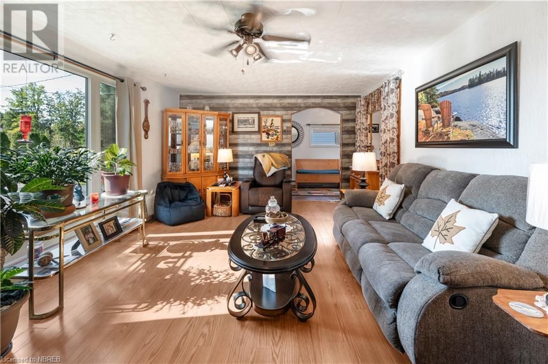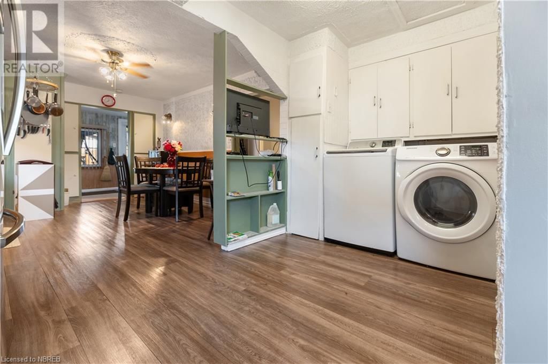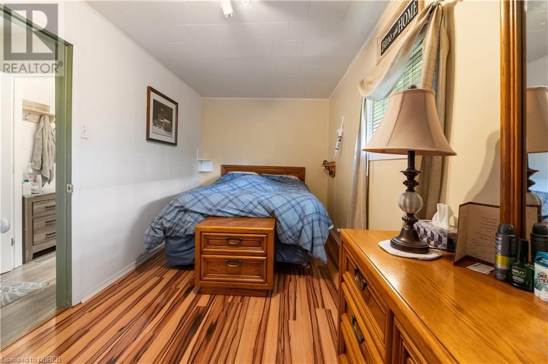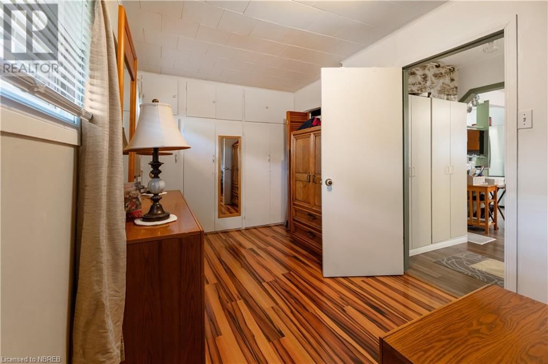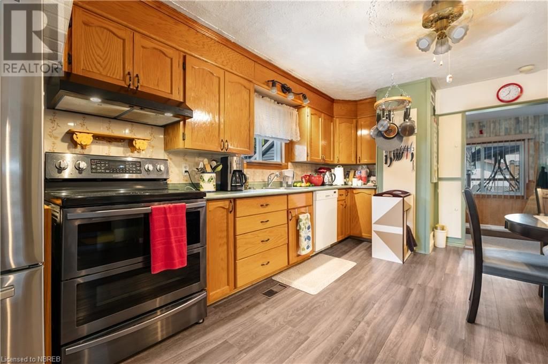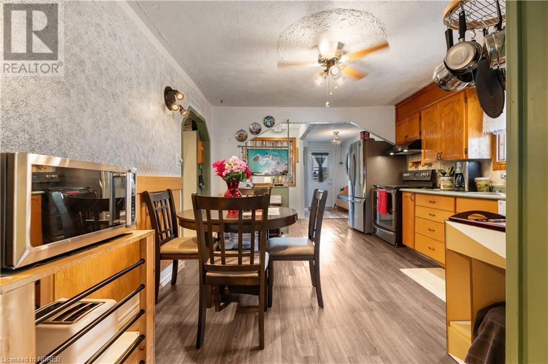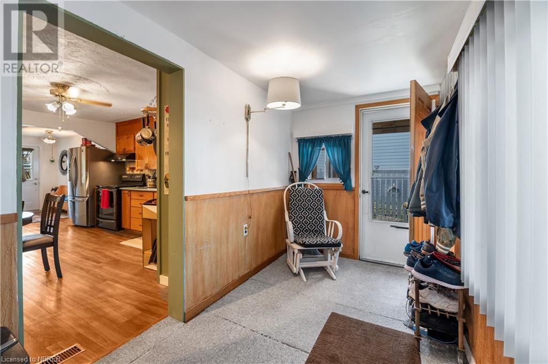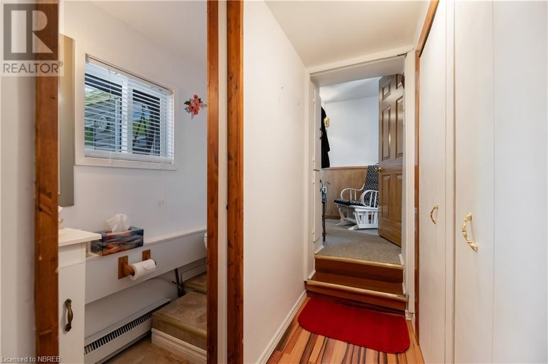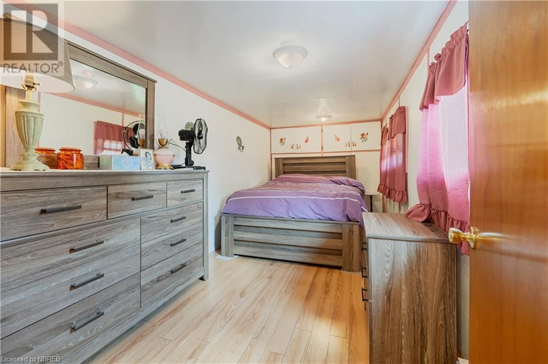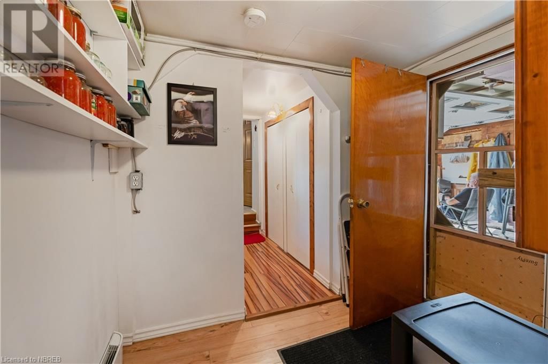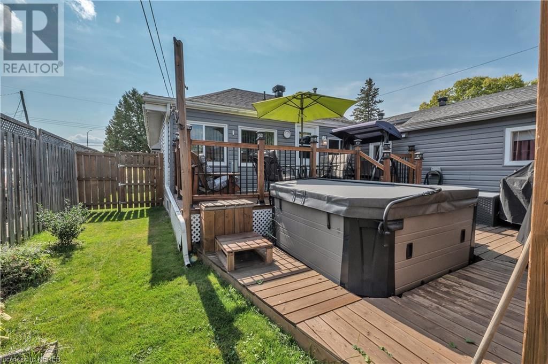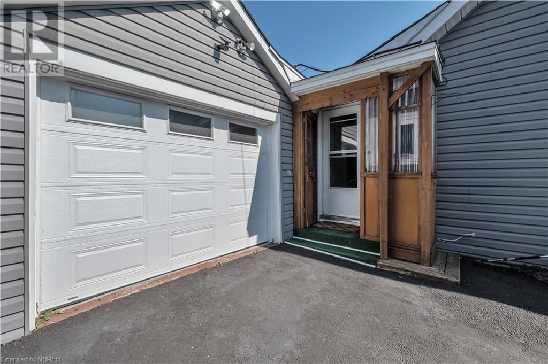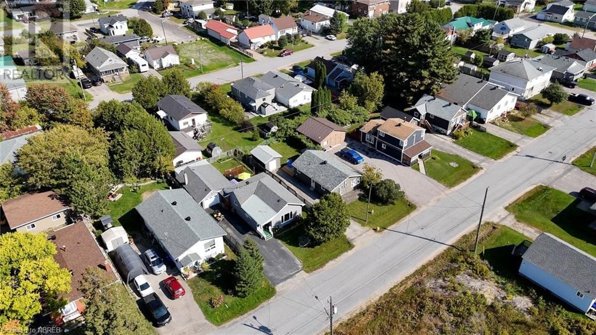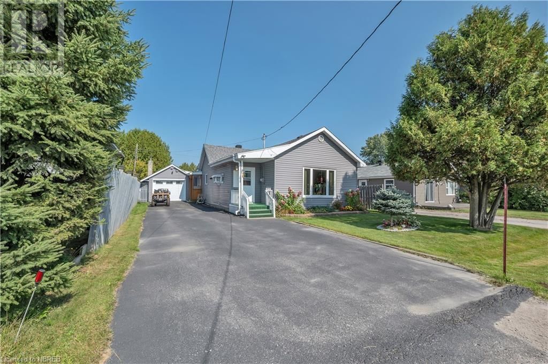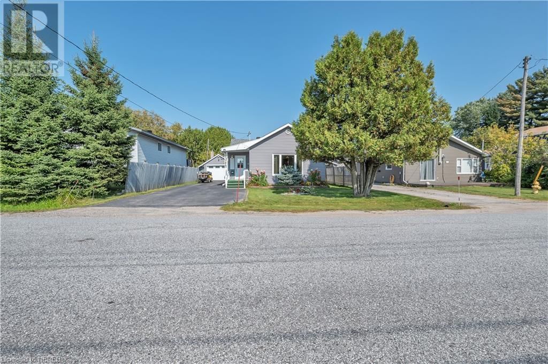212 Gould Avenue
North Bay, Ontario P1B7C7
2 beds · 2 baths · 1233 sqft
Welcome to 212 Gould Ave, a bungalow in the Widdifield neighbourhood of North Bay. The property offers two bedrooms, two bathrooms, and a single-car garage, making it a practical choice for comfortable living. The home opens with a paved driveway and two separate entryways. Enter into your main living space to the bright from the living room, then through to your main floor laundry room area and then to the eat-in kitchen. The primary bedroom, complete with a walk-in closet, sits next to an updated three-piece bathroom. The second bedroom and a two-piece bathroom are located down the hallway, providing additional privacy. There is extra storage in the hallway and the door to the garage. A cozy rear sitting room is an excellent place for a home office, with easy access to the fenced backyard, where you'll find a two-tiered deck and a relaxing hot tub. Heating is efficient with a gas-forced air furnace to keep you comfortable throughout the colder months. This home offers both space and potential in a growing community close to schools, shopping, and outdoor amenities in North Bay's desirable Widdifield area?. This home is perfect for first-time buyers or those looking to downsize. Come see why 212 Gould Ave is the perfect place to call home! (id:39198)
Facts & Features
Building Type House, Detached
Year built 1953
Square Footage 1233 sqft
Stories 1
Bedrooms 2
Bathrooms 2
Parking 4
NeighbourhoodWiddifield
Land size under 1/2 acre
Heating type Forced air
Basement typeCrawl space (Unfinished)
Parking Type Attached Garage
Time on REALTOR.ca19 days
The homes listed on our website are homes currently listed for sale in realtor.ca. We don’t own these homes now. Instead we have the funding secured to purchase these homes from sellers directly and enter into a rent-to-own arrangement with our clients. These homes may not meet our eligibility criteria for Requity Homes. For more details on qualified homes, please refer to our FAQs.
Brokerage Name: REALTY EXECUTIVES Local Group Inc. Brokerage
Similar Homes
Recently Listed Homes
Home price
$369,900
Start with 2% down and save toward 5% in 3 years*
* Exact down payment ranges from 2-10% based on your risk profile and will be assessed during the full approval process.
$3,365 / month
Rent $2,976
Savings $389
Initial deposit 2%
Savings target Fixed at 5%
Start with 5% down and save toward 5% in 3 years.
$2,965 / month
Rent $2,884
Savings $81
Initial deposit 5%
Savings target Fixed at 5%


