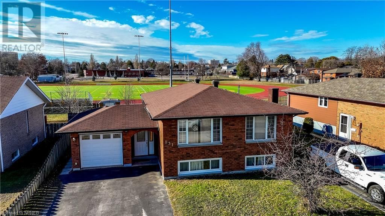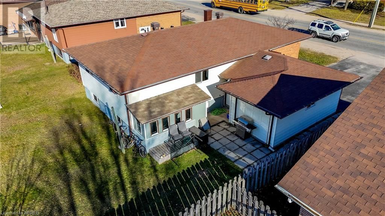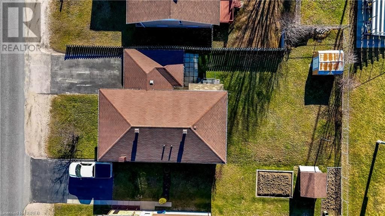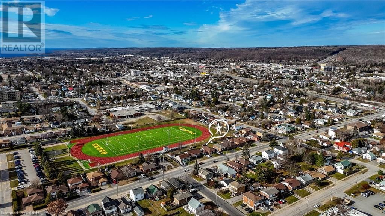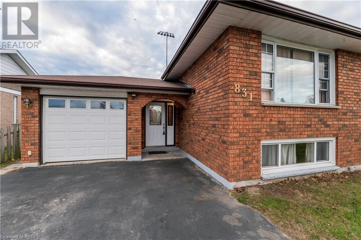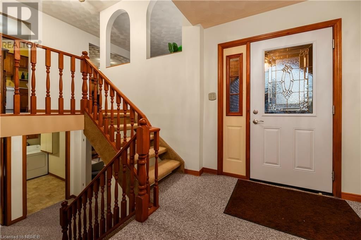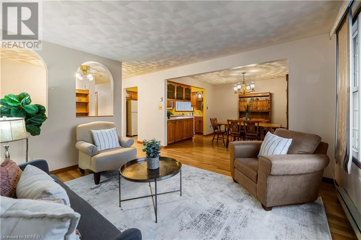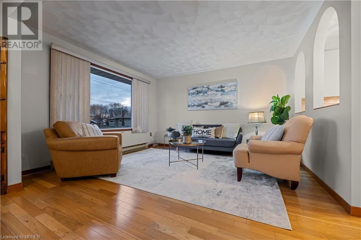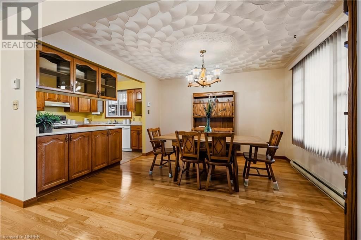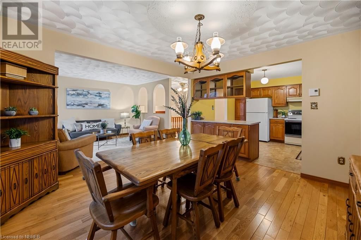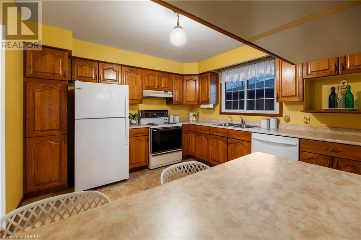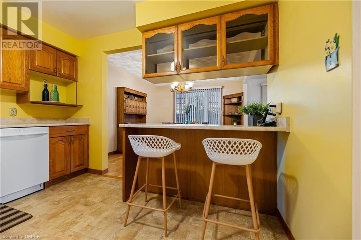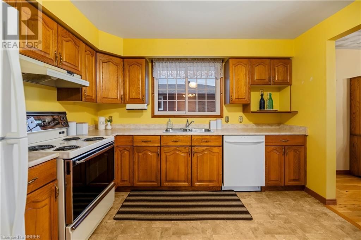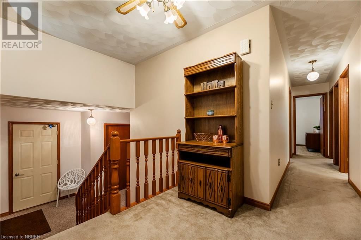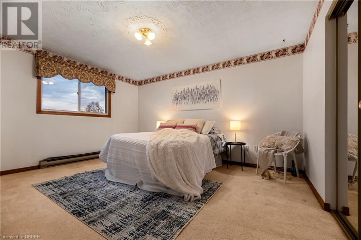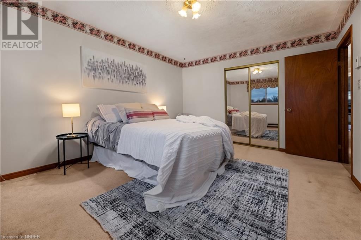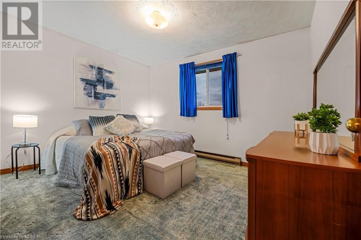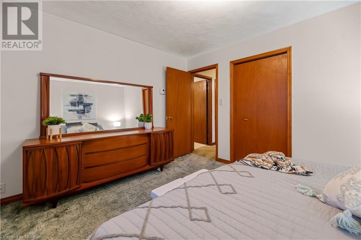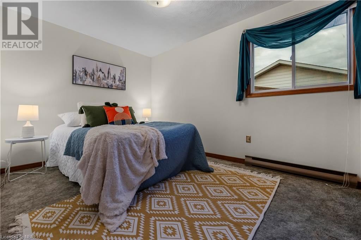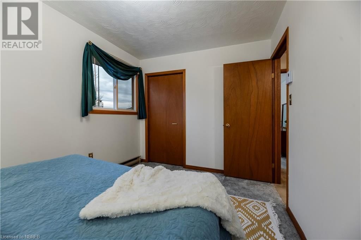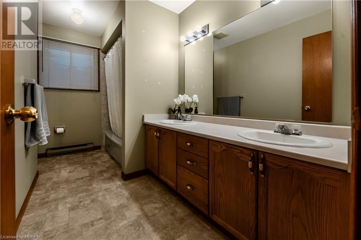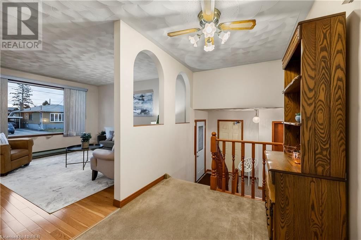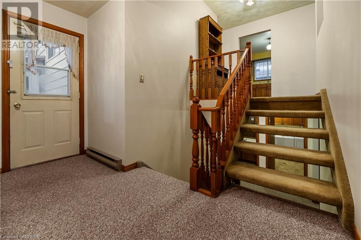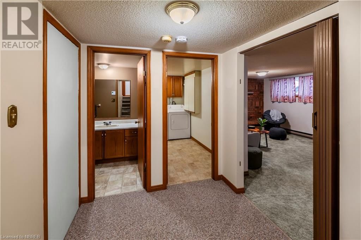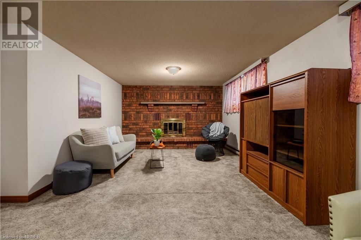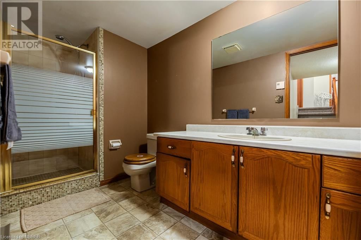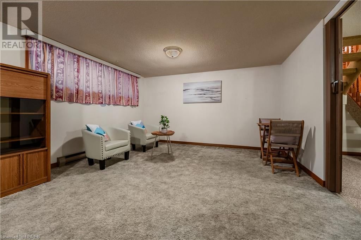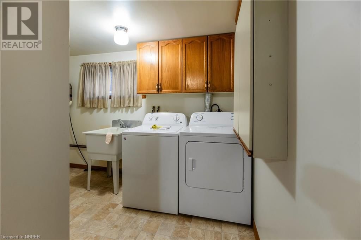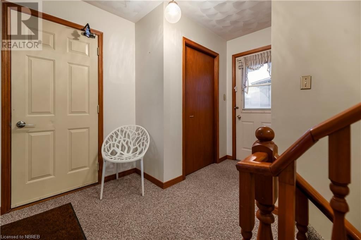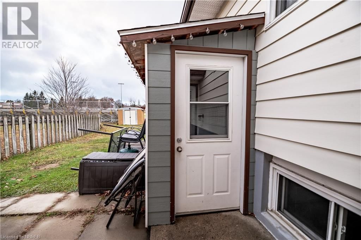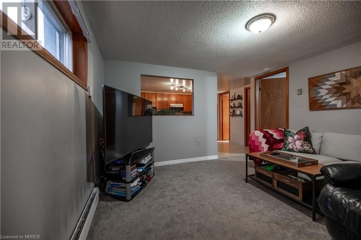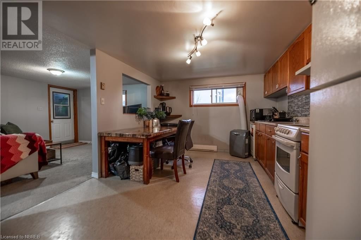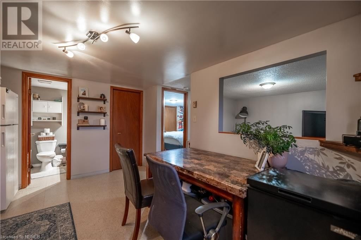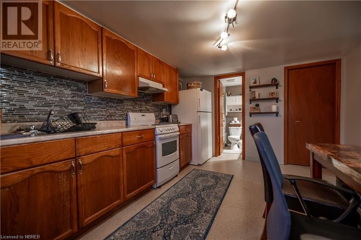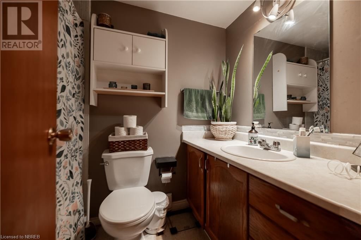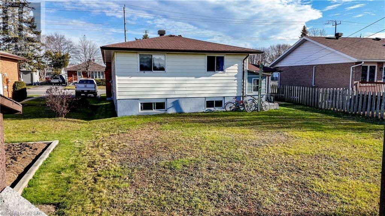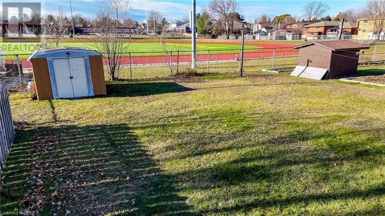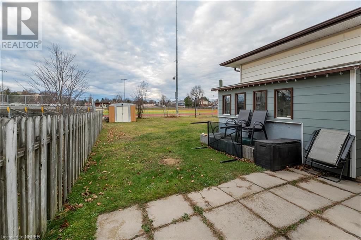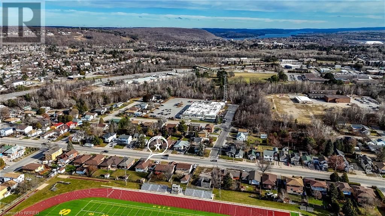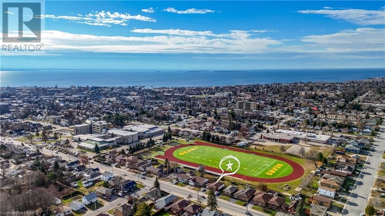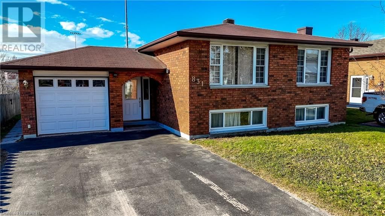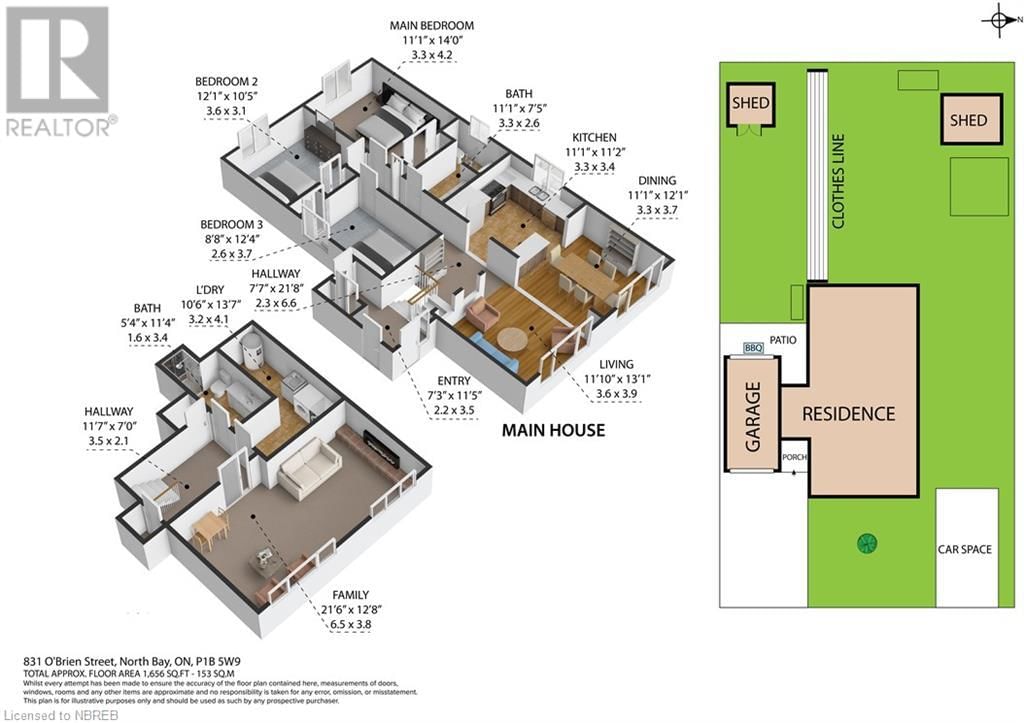831 O'Brien Street
North Bay, Ontario P1B5W9
3 beds · 3 baths · 1139 sqft
Welcome to 831 O'Brien Street, a solid 3+1 bedroom, 3 bathroom bungalow with an attached garage and a separate one-bedroom in-law suite. This home offers space and flexibility, perfect for families or those needing extra accommodations. The double-paved driveway leads to the front entrance, with access to both the garage and the backyard. Inside, the main floor features a bright living room and dining room with hardwood floors, and a kitchen with an eat-at peninsula. Down the hall are the spacious primary bedroom, two additional bedrooms, and a 4 piece bathroom with double sinks. The finished basement adds even more living space with a rec room, a 3 piece bathroom, and a laundry room. The one-bedroom in-law suite has its own entrance and includes a summer kitchen, four-piece bathroom, and a living room. Outside, the backyard is perfect for relaxation, featuring a patio, shed, and garage access. While some updates would make this home your own, this home boasts a great layout and solid construction. 831 O'Brien Street is ready for your personal touches—don’t miss the opportunity to make it yours! (id:39198)
Facts & Features
Building Type House, Detached
Year built 1988
Square Footage 1139 sqft
Stories 1
Bedrooms 3
Bathrooms 3
Parking 4
NeighbourhoodWiddifield
Land size under 1/2 acre
Heating type Baseboard heaters
Basement typeFull (Finished)
Parking Type Attached Garage
Time on REALTOR.ca0 days
Brokerage Name: REALTY EXECUTIVES Local Group Inc. Brokerage
Similar Homes
Recently Listed Homes
Home price
$469,900
Start with 2% down and save toward 5% in 3 years*
* Exact down payment ranges from 2-10% based on your risk profile and will be assessed during the full approval process.
$4,274 / month
Rent $3,780
Savings $494
Initial deposit 2%
Savings target Fixed at 5%
Start with 5% down and save toward 5% in 3 years.
$3,767 / month
Rent $3,664
Savings $103
Initial deposit 5%
Savings target Fixed at 5%

