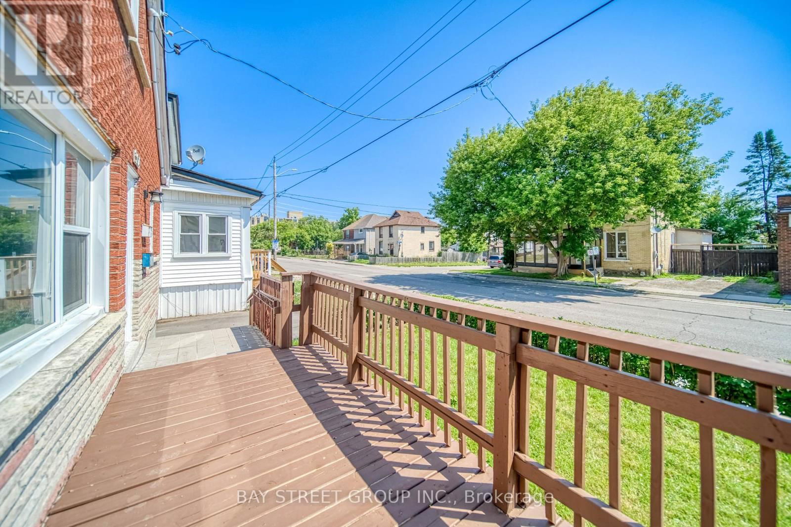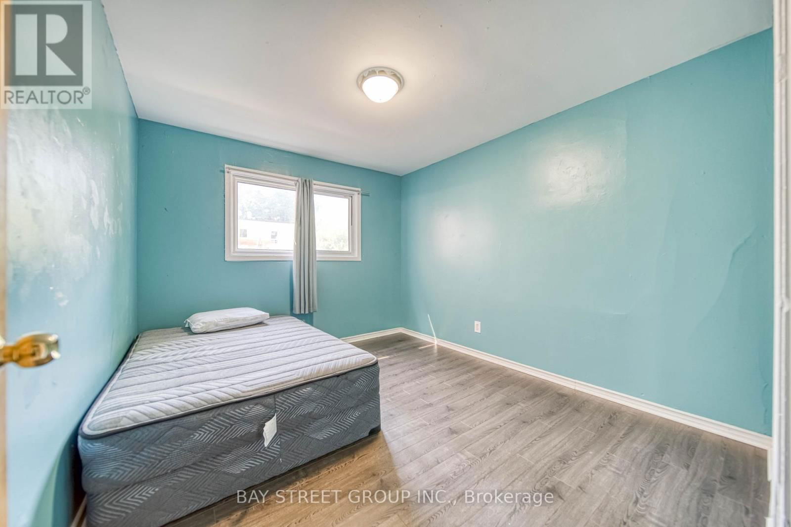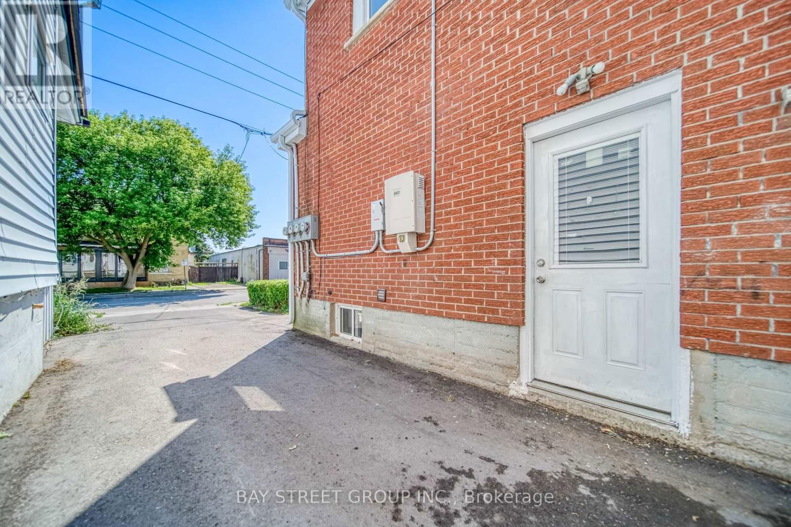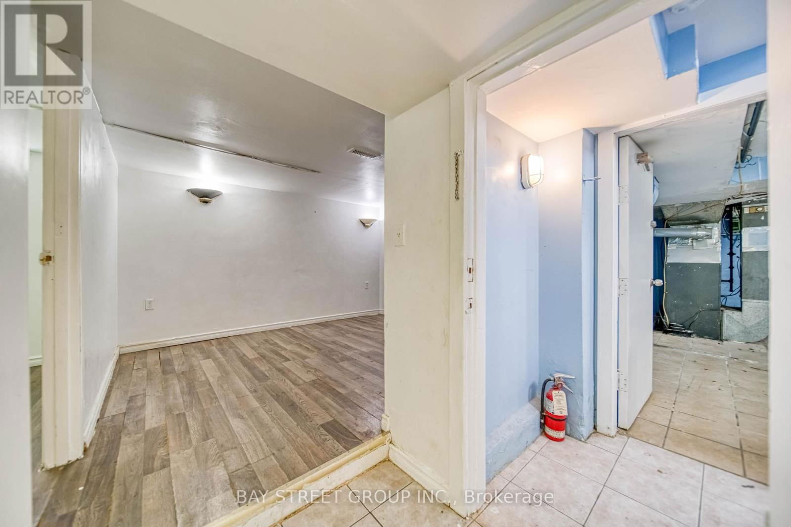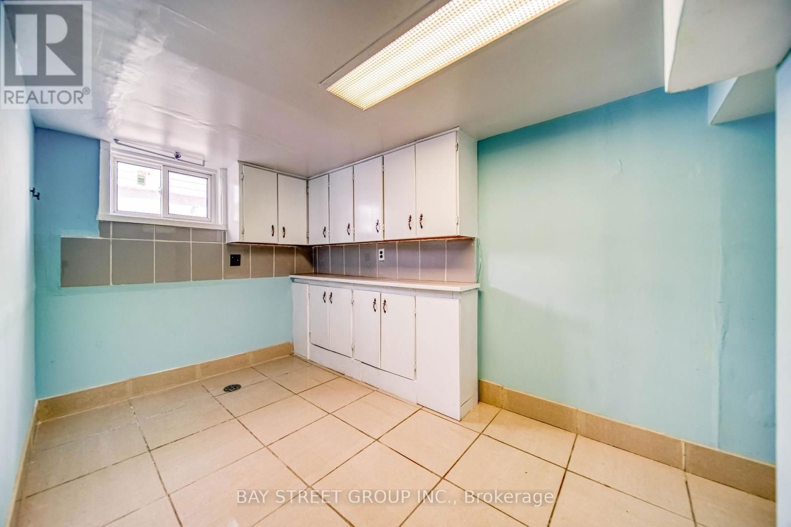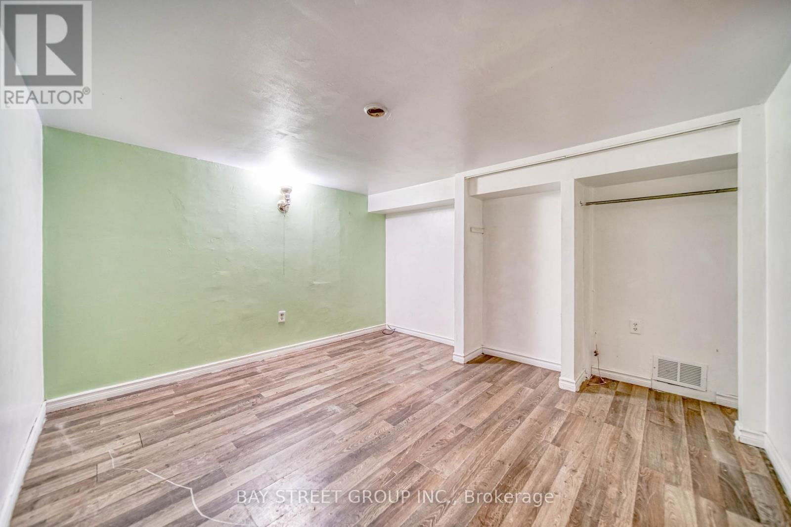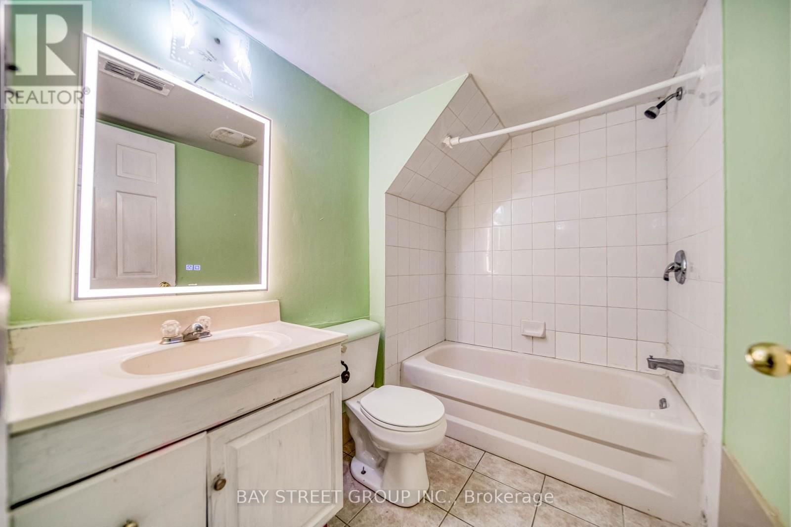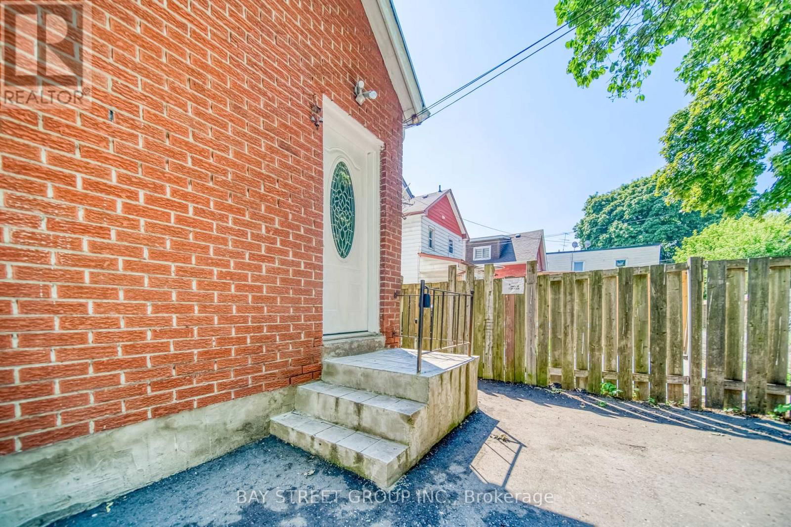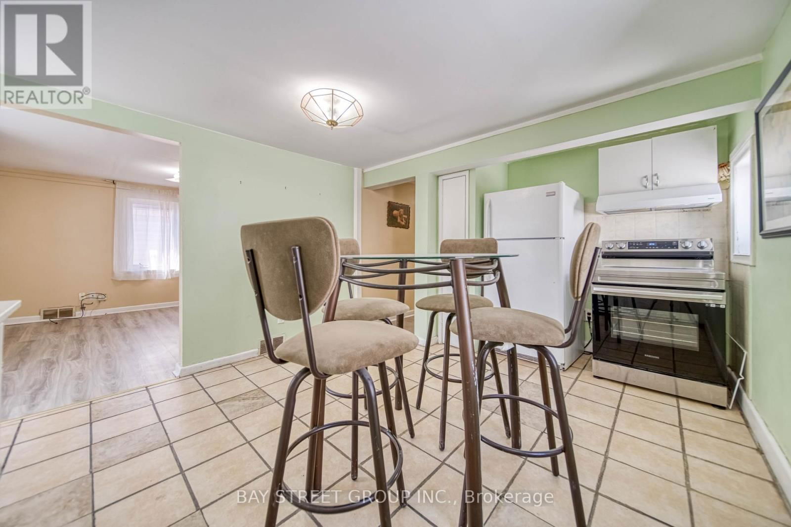304 Albert Street
Oshawa (Central), Ontario L1H4R8
6 beds · 3 baths · 1499.9875 - 1999.983 sqft
!!!Absolutely Positive Cash Flow!!!, LEGAL 2-Storey DUPLEX ! If You Are The Qualified Investor, Your Search Ends Here! 2 Plus 1 Rental Units, TOTAL 7 Bdrms-2 Self-Contained Units Plus Finished Bsmt & 4 Parking Spaces.2 Plus 1 Kitchens, 3 Hydro Meters, Metal Roof, Located Close to Transit, 401,GO Station Shopping Schools & Parks **** EXTRAS **** Estimate Rental Income$1810(Upper)+$2500(Main & Basement)+$225(Solor Income)=$4535. 2023 Paved Driveway & Rear Parking Lot, New Stoves, New Washer & Dryer, New Water Tank, New Gutter,Brand New AC (id:39198)
Facts & Features
Building Type Duplex
Year built
Square Footage 1499.9875 - 1999.983 sqft
Stories 2
Bedrooms 6
Bathrooms 3
Parking 4
NeighbourhoodCentral
Land size 37 x 99 FT|under 1/2 acre
Heating type Forced air
Basement typeN/A (Finished)
Parking Type
Time on REALTOR.ca2 days
This home may not meet the eligibility criteria for Requity Homes. For more details on qualified homes, read this blog.
Brokerage Name: BAY STREET GROUP INC.
Similar Homes
Home price
$649,900
Start with 2% down and save toward 5% in 3 years*
* Exact down payment ranges from 2-10% based on your risk profile and will be assessed during the full approval process.
$5,912 / month
Rent $5,228
Savings $684
Initial deposit 2%
Savings target Fixed at 5%
Start with 5% down and save toward 5% in 3 years.
$5,210 / month
Rent $5,068
Savings $142
Initial deposit 5%
Savings target Fixed at 5%



