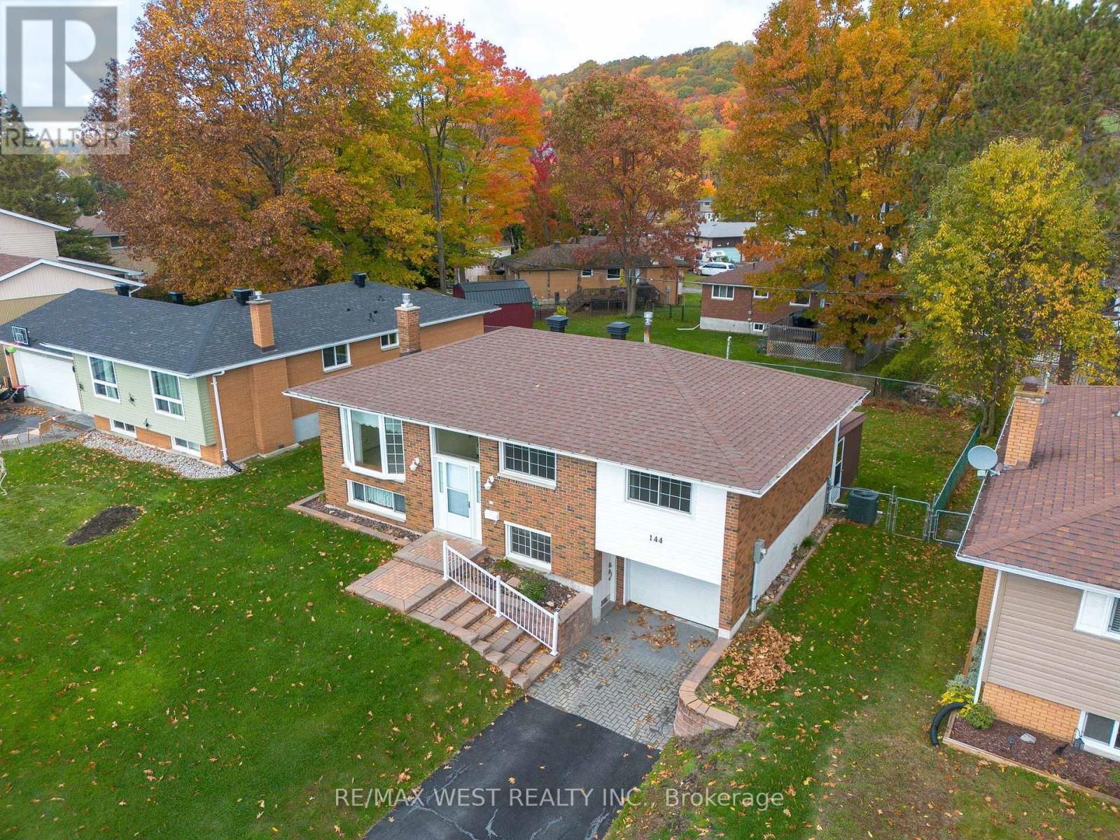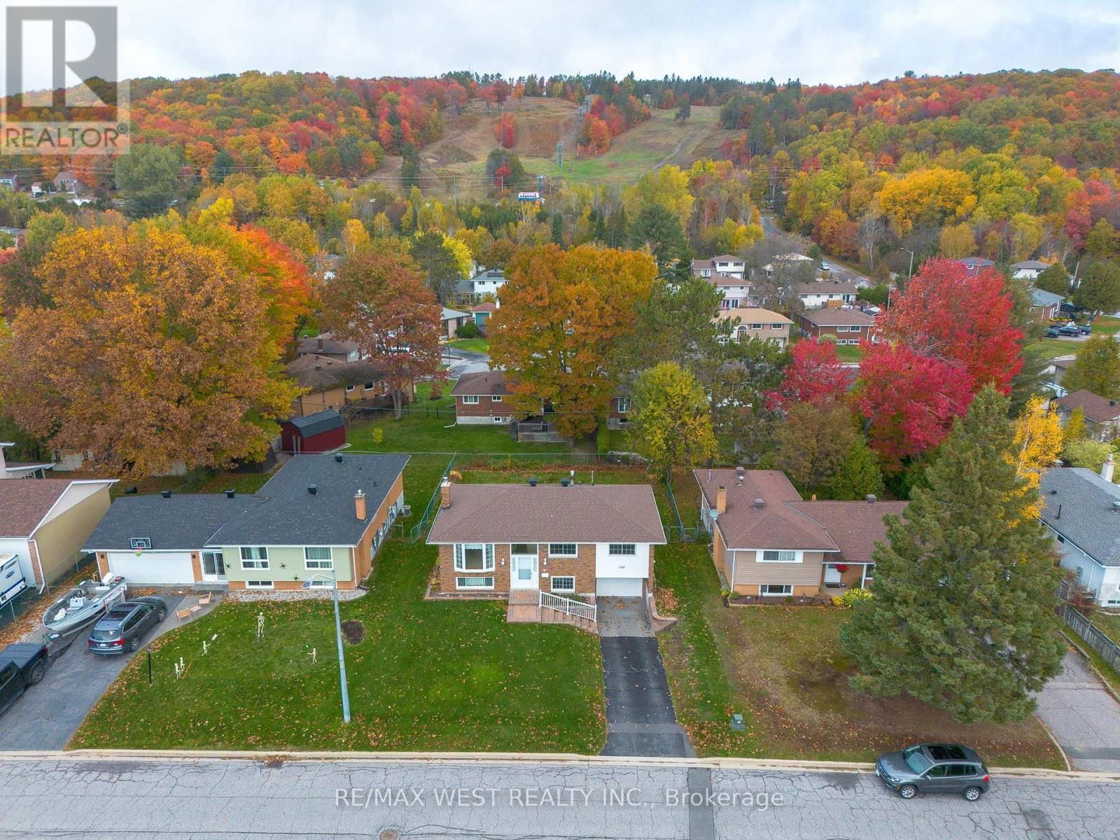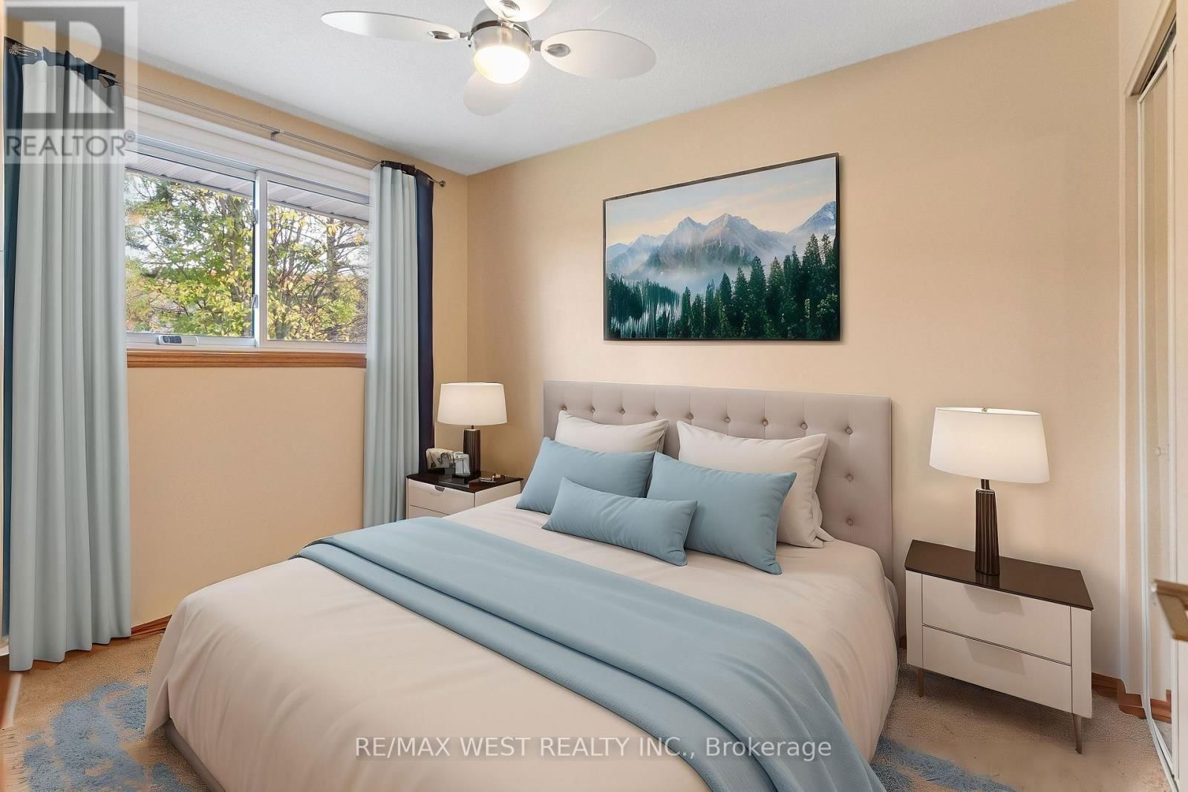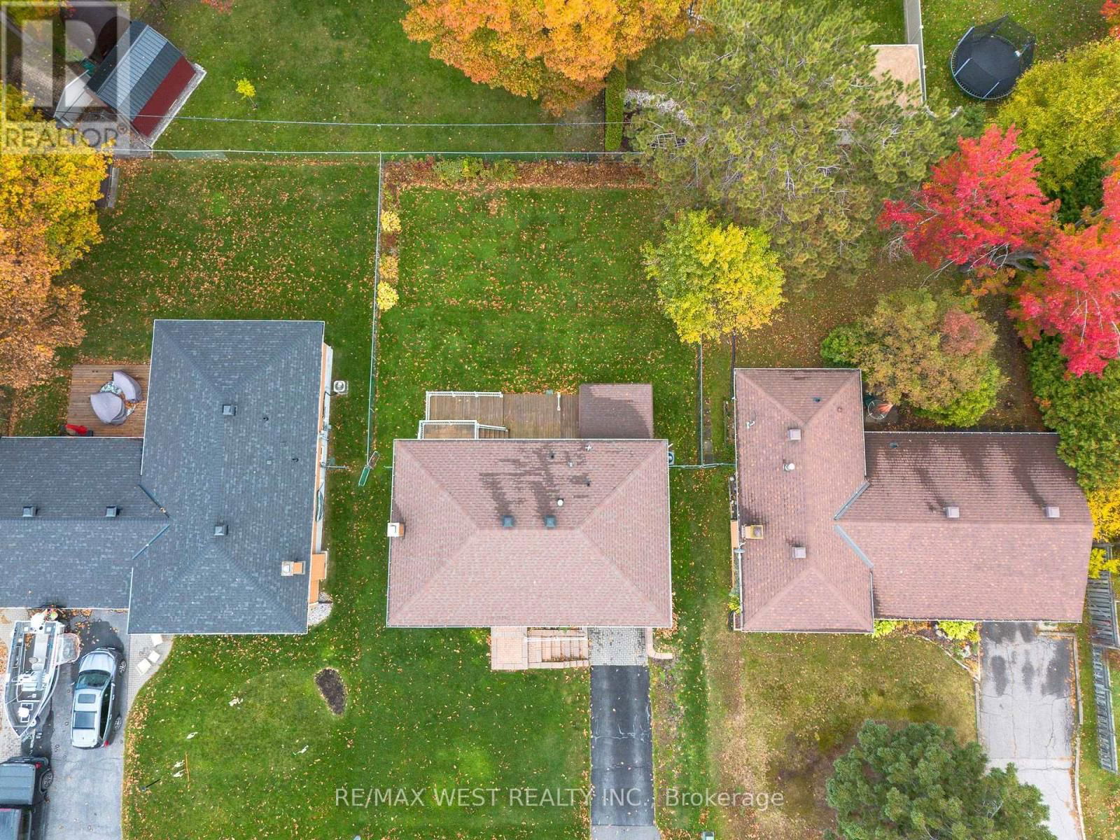144 Macbeth Crescent
North Bay, Ontario P1B7X6
3 beds · 2 baths · 1099.9909 - 1499.9875 sqft
Discover 144 Macbeth Crescent in the sought-after Graniteville subdivision! This all-brick bungalow features three spacious bedrooms and 1.5 bathrooms, perfect for families. Immaculately maintained, the home includes a large family room ideal for gatherings and cozy nights. The well-designed kitchen offers ample space for cooking on granite countertops, while the dining area overlooks the expansive backyard perfect for outdoor entertaining and relaxation. With an attached one-car garage for convenience, this home combines comfort and functionality. Enjoy the serene neighborhood and close proximity to amenities. Don't miss your chance to own this gem! Schedule your viewing today! (id:39198)
Facts & Features
Building Type House, Detached
Year built
Square Footage 1099.9909 - 1499.9875 sqft
Stories 1
Bedrooms 3
Bathrooms 2
Parking 3
Neighbourhood
Land size 60 x 110 FT|under 1/2 acre
Heating type Forced air
Basement typeN/A (Finished)
Parking Type Attached Garage
Time on REALTOR.ca27 days
Brokerage Name: RE/MAX WEST REALTY INC.
Similar Homes
Recently Listed Homes
Home price
$535,000
Start with 2% down and save toward 5% in 3 years*
* Exact down payment ranges from 2-10% based on your risk profile and will be assessed during the full approval process.
$4,867 / month
Rent $4,304
Savings $563
Initial deposit 2%
Savings target Fixed at 5%
Start with 5% down and save toward 5% in 3 years.
$4,289 / month
Rent $4,172
Savings $117
Initial deposit 5%
Savings target Fixed at 5%












