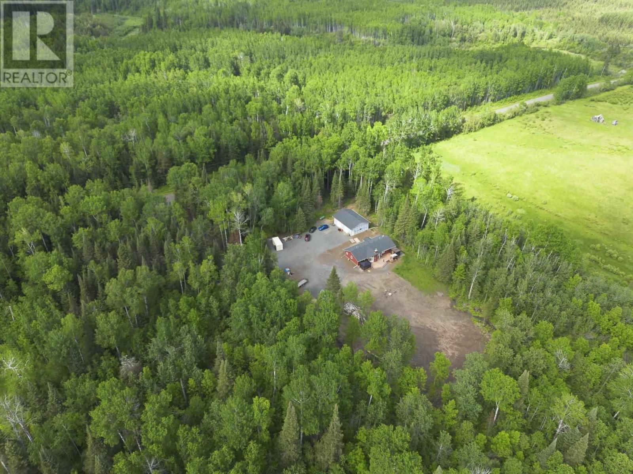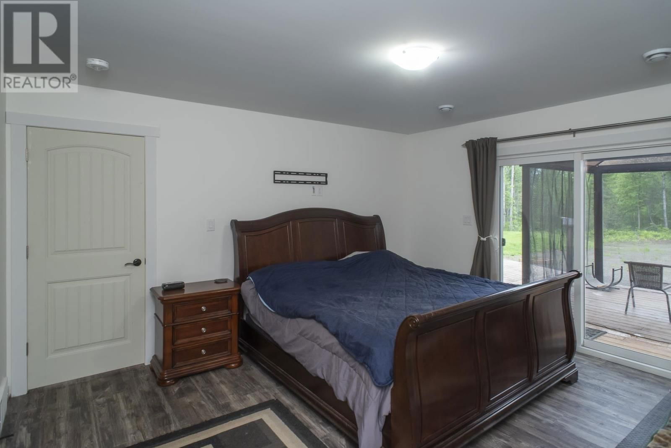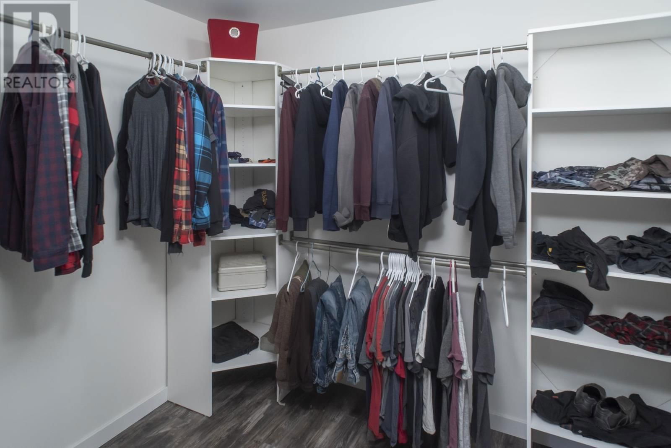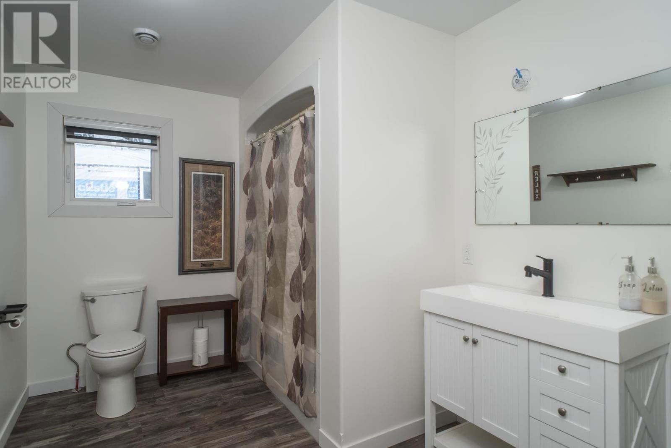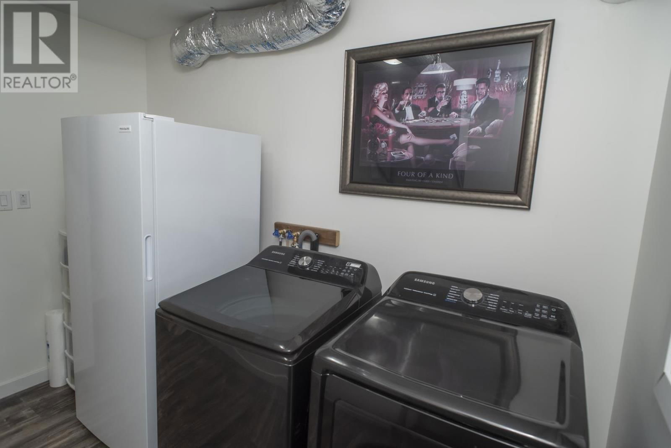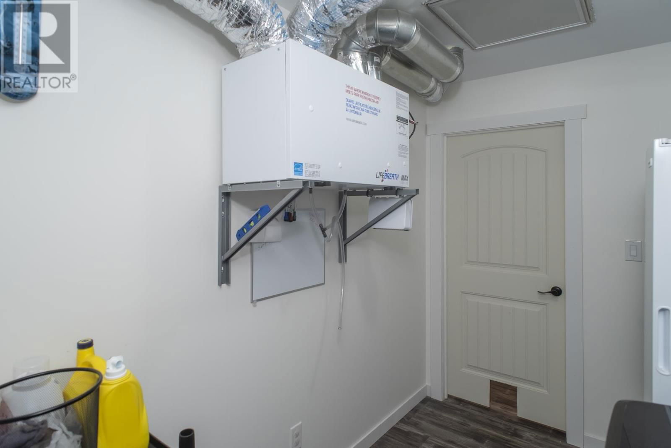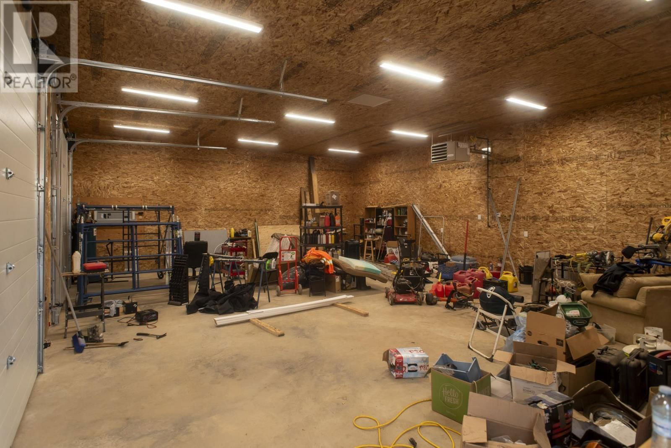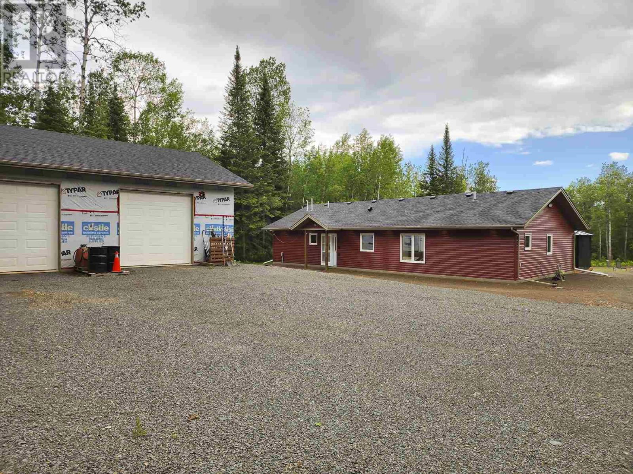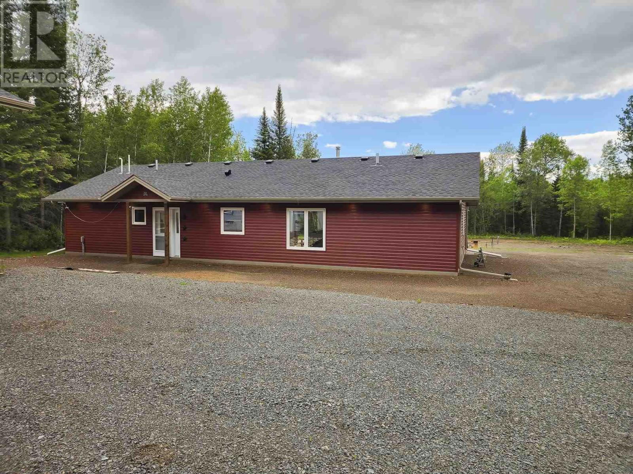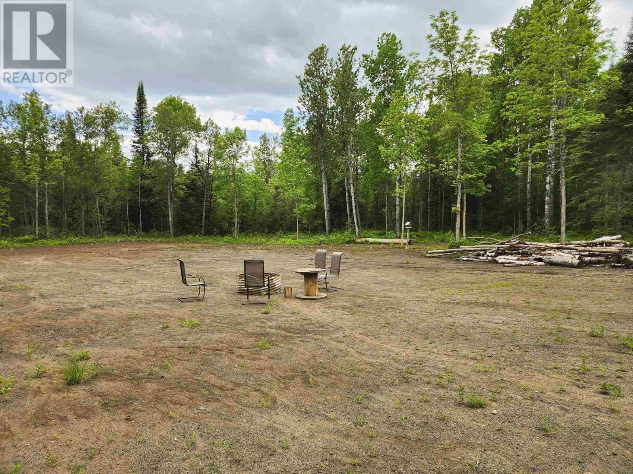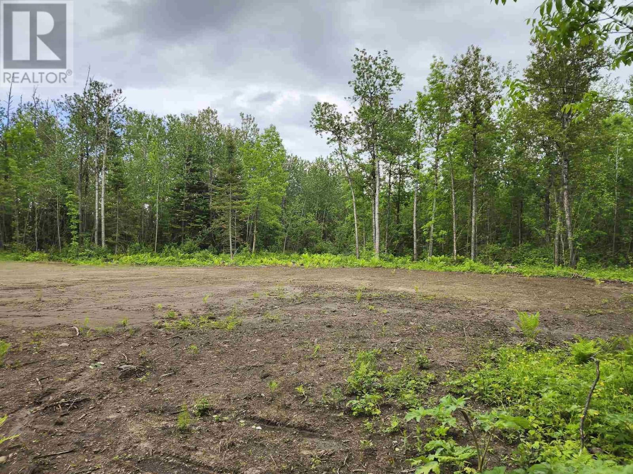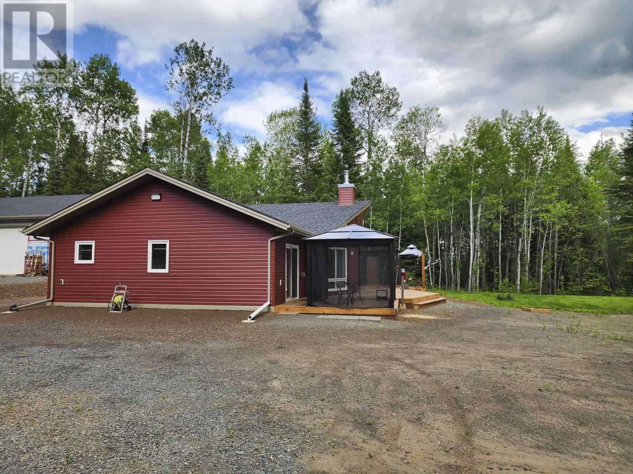68 Broome Rd
O'Connor, Ontario P0T1W0
2 beds · 3 baths · 1650 sqft
Discover your dream home: a stunning 2-bedroom core floor plan with a luxurious 4-piece bath and a private ensuite off the primary bedroom, complete with an expansive walk-in closet. Enjoy the comfort of in-floor heating throughout the home. The open-concept living, dining, and kitchen area features soaring cathedral ceilings and a cozy wood-burning fireplace, perfect for relaxing or entertaining. The property boasts a spacious 2+ car garage with dual 13’ doors, ideal for storage and projects. Nestled on nearly 15 acres of tranquil land, this serene retreat is conveniently located just under 30 minutes from town. (id:39198)
Facts & Features
Building Type Detached
Year built
Square Footage 1650 sqft
Stories 1
Bedrooms 2
Bathrooms 3
Parking
NeighbourhoodO'Connor
Land size 14.97 ac|10 - 49.99 acres
Heating type Forced air
Basement type
Parking Type
Time on REALTOR.ca3 days
This home may not meet the eligibility criteria for Requity Homes. For more details on qualified homes, read this blog.
Brokerage Name: ROYAL LEPAGE LANNON REALTY
Similar Homes
Home price
$589,900
Start with 2% down and save toward 5% in 3 years*
* Exact down payment ranges from 2-10% based on your risk profile and will be assessed during the full approval process.
$5,366 / month
Rent $4,745
Savings $621
Initial deposit 2%
Savings target Fixed at 5%
Start with 5% down and save toward 5% in 3 years.
$4,729 / month
Rent $4,600
Savings $129
Initial deposit 5%
Savings target Fixed at 5%


