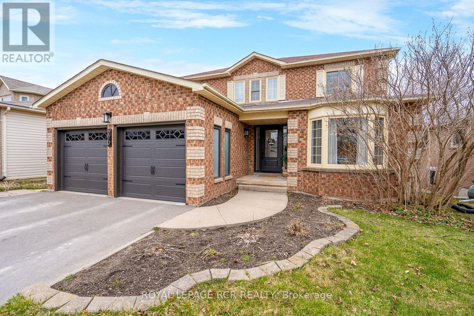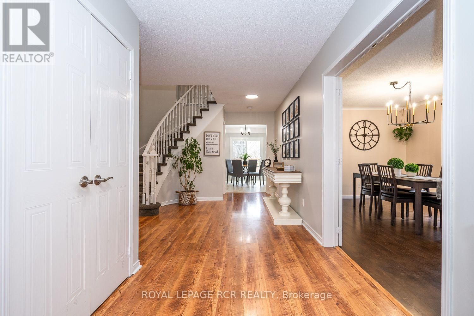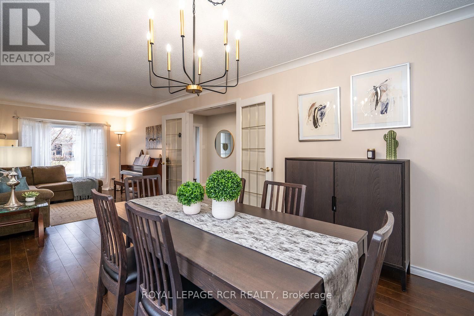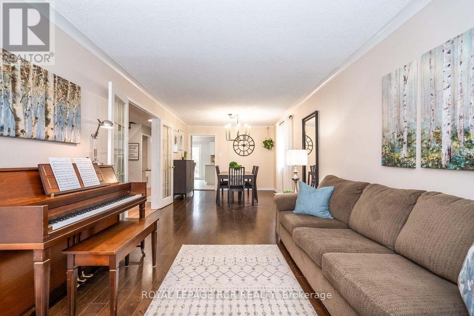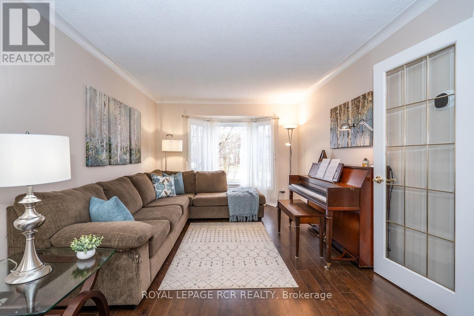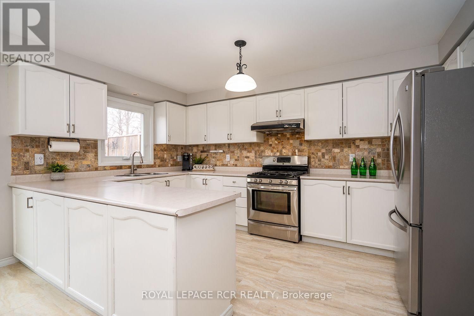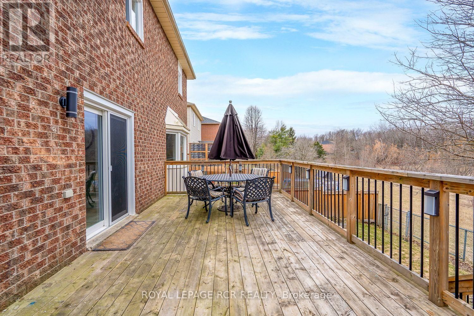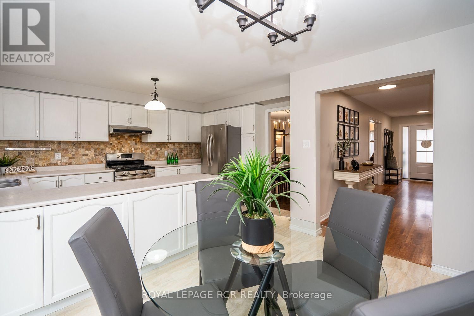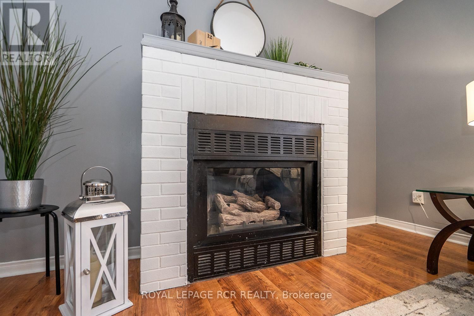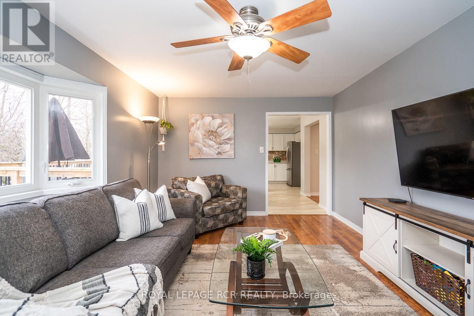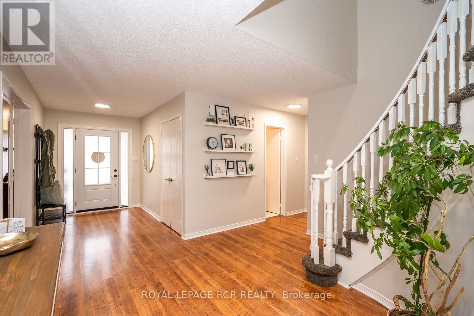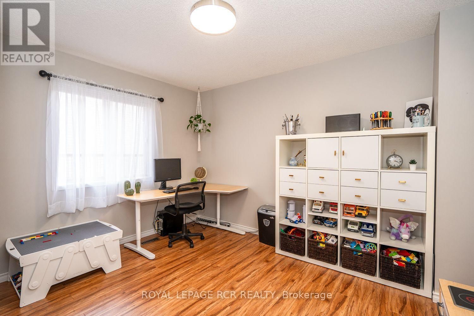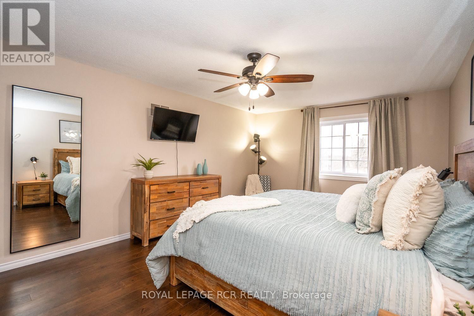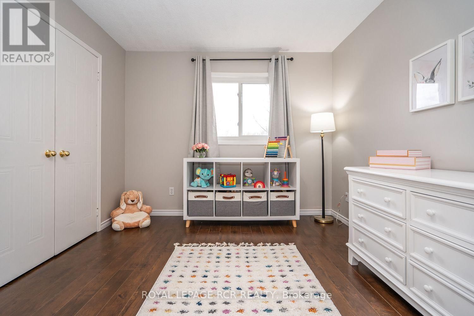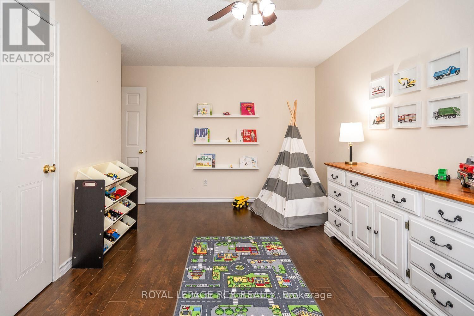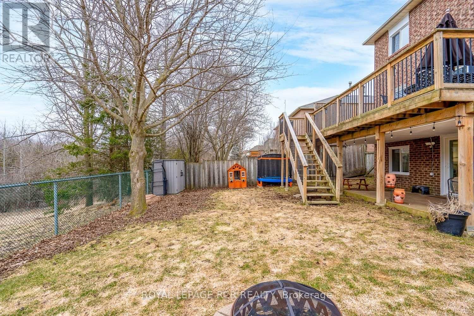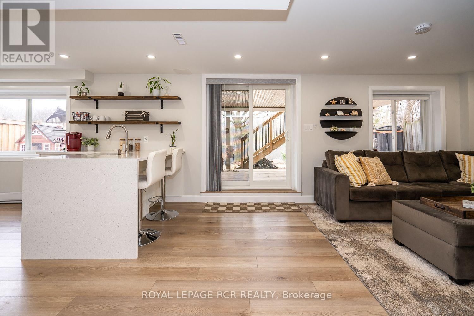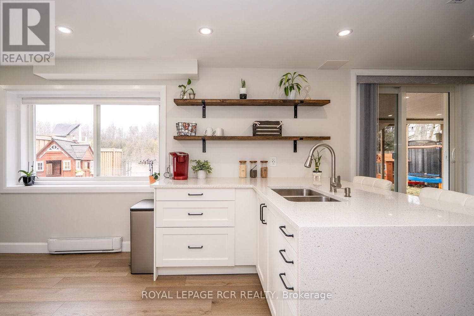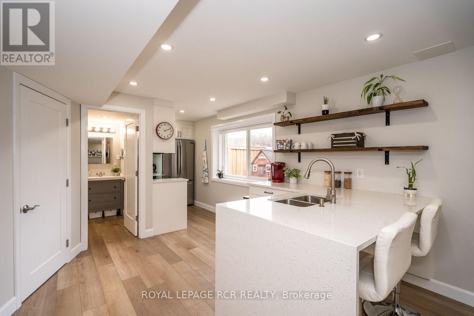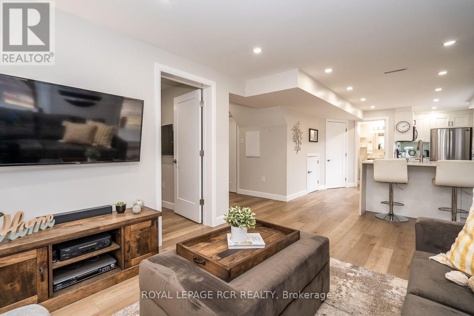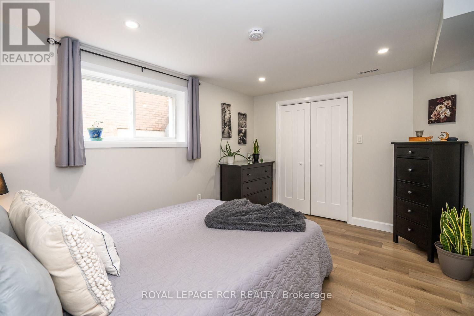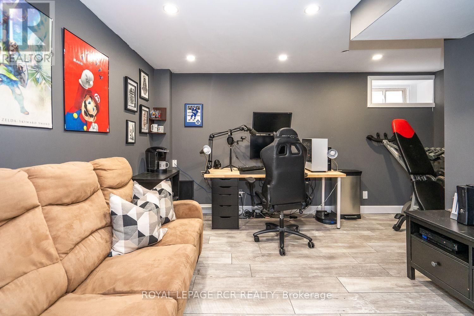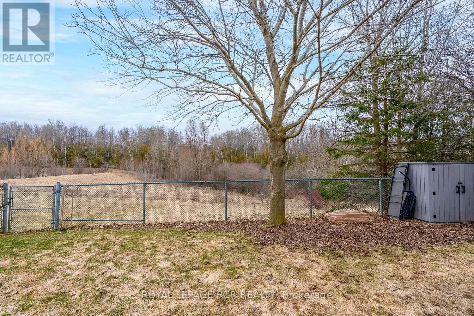270 Lisa Marie Drive
Orangeville, Ontario L9W4P4
5 beds · 4 baths · 2499.9795 - 2999.975 sqft
An Extraordinary Offering: a spacious 5+2 bedroom family home with a bright, new Legal Walk-out Basement apartment, backing onto Green Space. From the moment you enter the grand foyer of 270 Lisa Marie, you'll be blown away by the superb layout. Enjoy not only a Formal Dining & Living room, but a Large eat-in Kitchen featuring a walk-out to the back deck, with serene views of the green space behind. Off the kitchen find an inviting Family room with a gas fireplace, & a bow window with views of the forested space behind. Rounding out the main floor is a flexible 5th bedroom/Office space, Plus a 2 pc powder room, & main floor laundry with entry to the garage. Upstairs the sprawling primary suite is not only spacious but functional with its walk-in closet & gorgeous 5 pc ensuite. 3 generous bedrooms, plus a 5 pc main bath finish the 2nd floor. The Walk-out Legal Apartment is recently updated & thoughtfully laid out, including a Kitchen with a waterfall quartz counters, 3 pc bath, & 2nd Primary Suite with Walk-in Closet. The Lower Level also features another bedroom/office, storage area, & an additional laundry connection for the apartment. Whether you're looking for a multigenerational home, or income potential, this home has enough space for the whole Family! **** EXTRAS **** Legal Basement apartment completely Updated/renovated, New Rear windows, New Garage Doors, New Front door, 2 new sliding glass doors, Electric Vehicle Charger, Upgraded Electrical Panel (all '22/23). Furnace & A/C updated. (id:39198)
Facts & Features
Building Type House, Detached
Year built
Square Footage 2499.9795 - 2999.975 sqft
Stories 2
Bedrooms 5
Bathrooms 4
Parking 4
NeighbourhoodOrangeville
Land size 50.2 x 109.9 FT
Heating type Forced air
Basement typeN/A (Finished)
Parking Type Attached Garage
Time on REALTOR.ca3 days
This home may not meet the eligibility criteria for Requity Homes. For more details on qualified homes, read this blog.
Brokerage Name: ROYAL LEPAGE RCR REALTY
Similar Homes
Home price
$1,225,000
Start with 2% down and save toward 5% in 3 years*
* Exact down payment ranges from 2-10% based on your risk profile and will be assessed during the full approval process.
$11,143 / month
Rent $9,854
Savings $1,289
Initial deposit 2%
Savings target Fixed at 5%
Start with 5% down and save toward 5% in 3 years.
$9,821 / month
Rent $9,552
Savings $268
Initial deposit 5%
Savings target Fixed at 5%

