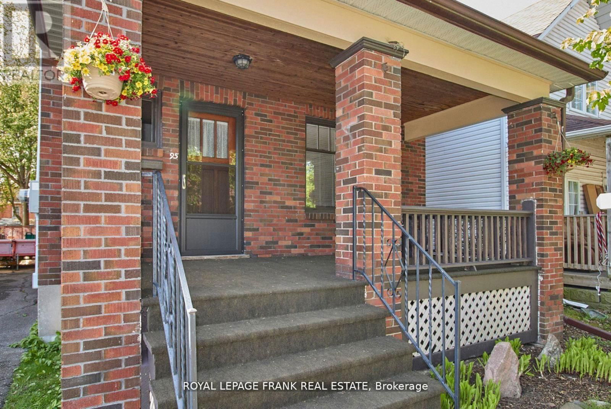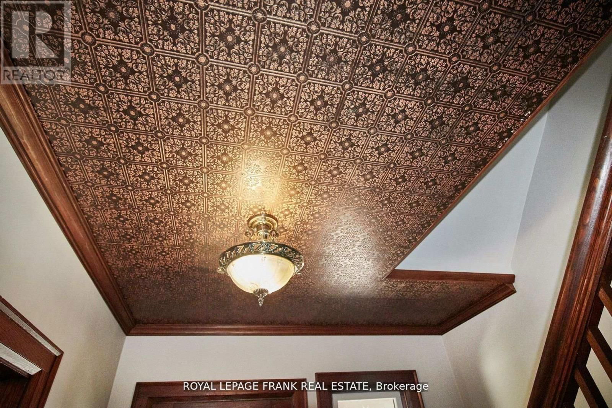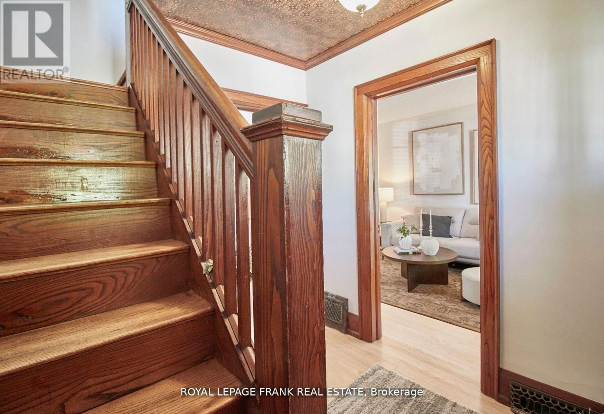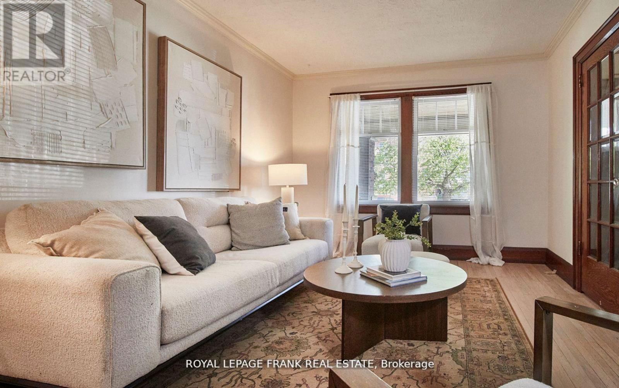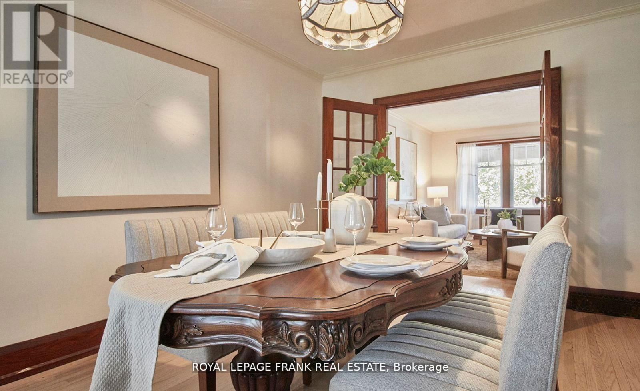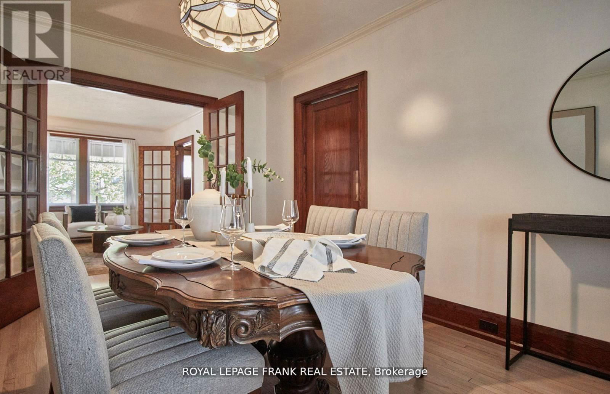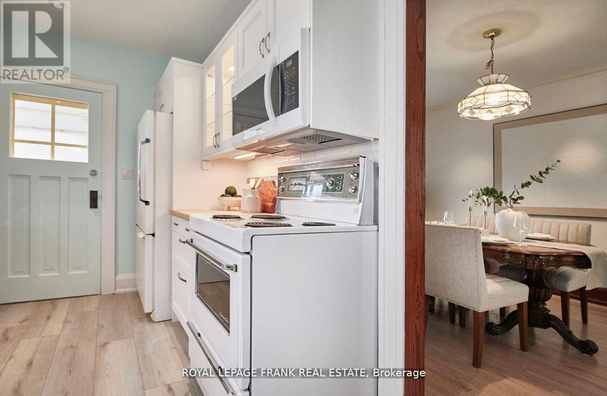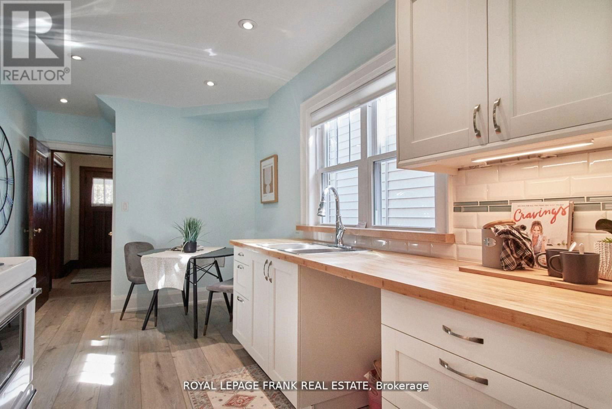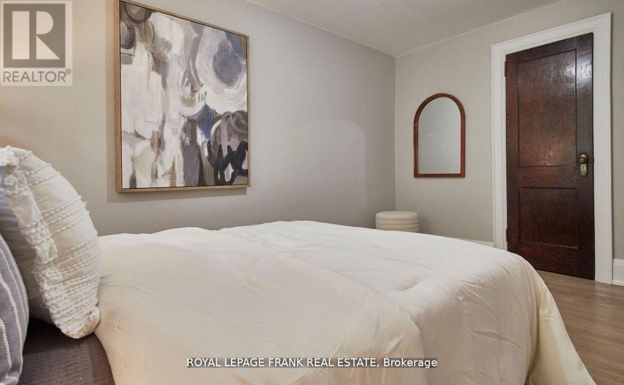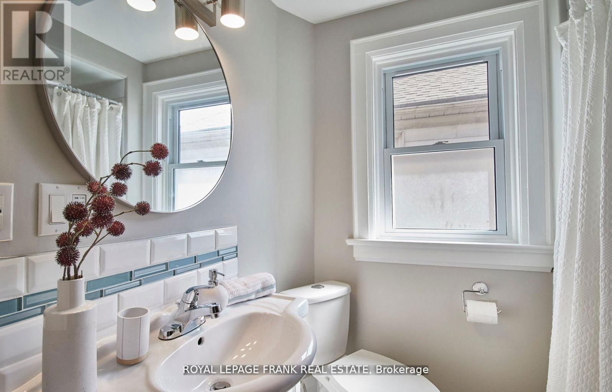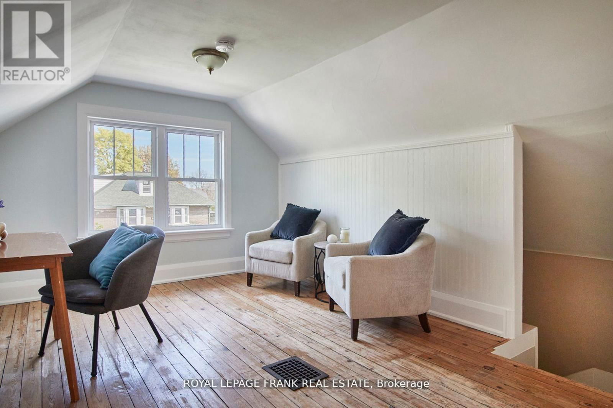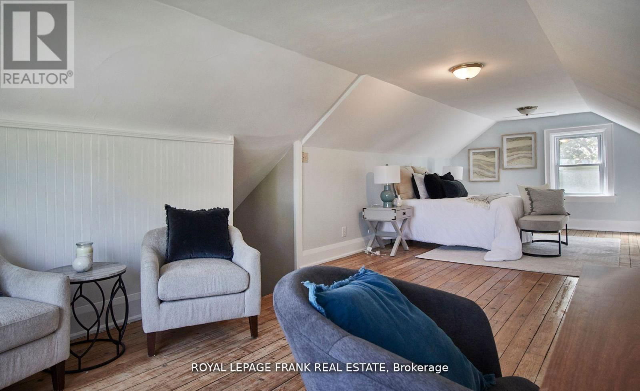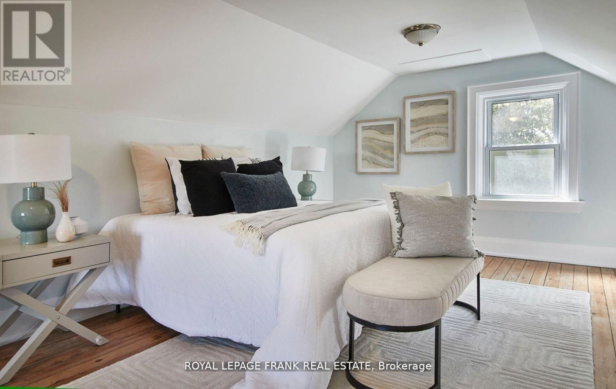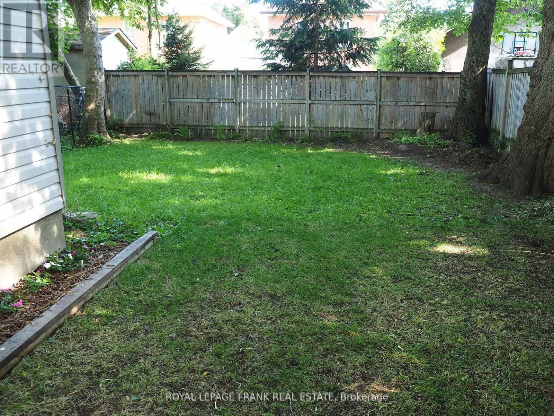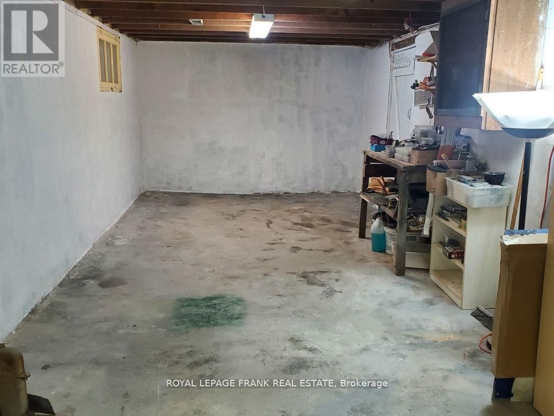95 Agnes Street
Oshawa (O'Neill), Ontario L1G1V3
4 beds · 2 baths · 1499.9875 - 1999.983 sqft
Located In Oshawa's Prestigious O'Neill Area. This Great Family Home Has Many Quality Renovations. Approx. 1500 sq. ft. Close To Shopping, Rec Center, Hospital, Downtown Campuses and Schools. Highlighted by the Ikea Kitchen with bamboo counter, ceramic backsplash and oak sill in the new window. Includes pot drawers, pantry, built in microwave, indirect lighting, pot lights, quality vinyl floor, walk out to covered porch. The large living room and dining rooms feature natural wood trim, French doors. Open stair case to second floor hallway with room for a desk or chair. The second level features 3 bedrooms and an updated bath with new floor drywall plumbing and lighting. The third level features a large master bedroom retreat or could be a Family Room. The hardwood floors throughout have been refinished in a light natural color, Shingles are approx. 4 years old. New window in Front of third floor and newer windows in back of third floor and bathroom. The plumbing has also been redone. Convenient Side Door Entrance With Easy Access To Large Unfinished Basement W/Above Grade Windows Making It Easy For Future Development! **** EXTRAS **** Recent renovations incl. Kitchen, Bthrm, Flooring, Plumbing, Original Garage Extensively Refurbished W/Reinforced Concrete Floor, Vinyl Cladding & Roof Structure, lower part of basement perimeter walls has been refinished with new parging. (id:39198)
Facts & Features
Building Type House, Detached
Year built
Square Footage 1499.9875 - 1999.983 sqft
Stories 2.5
Bedrooms 4
Bathrooms 2
Parking 4
NeighbourhoodO'Neill
Land size 30 x 132 FT
Heating type Forced air
Basement typeFull (Unfinished)
Parking Type Detached Garage
Time on REALTOR.ca2 days
This home may not meet the eligibility criteria for Requity Homes. For more details on qualified homes, read this blog.
Brokerage Name: ROYAL LEPAGE FRANK REAL ESTATE
Similar Homes
Home price
$699,900
Start with 2% down and save toward 5% in 3 years*
* Exact down payment ranges from 2-10% based on your risk profile and will be assessed during the full approval process.
$6,367 / month
Rent $5,630
Savings $736
Initial deposit 2%
Savings target Fixed at 5%
Start with 5% down and save toward 5% in 3 years.
$5,611 / month
Rent $5,458
Savings $153
Initial deposit 5%
Savings target Fixed at 5%



