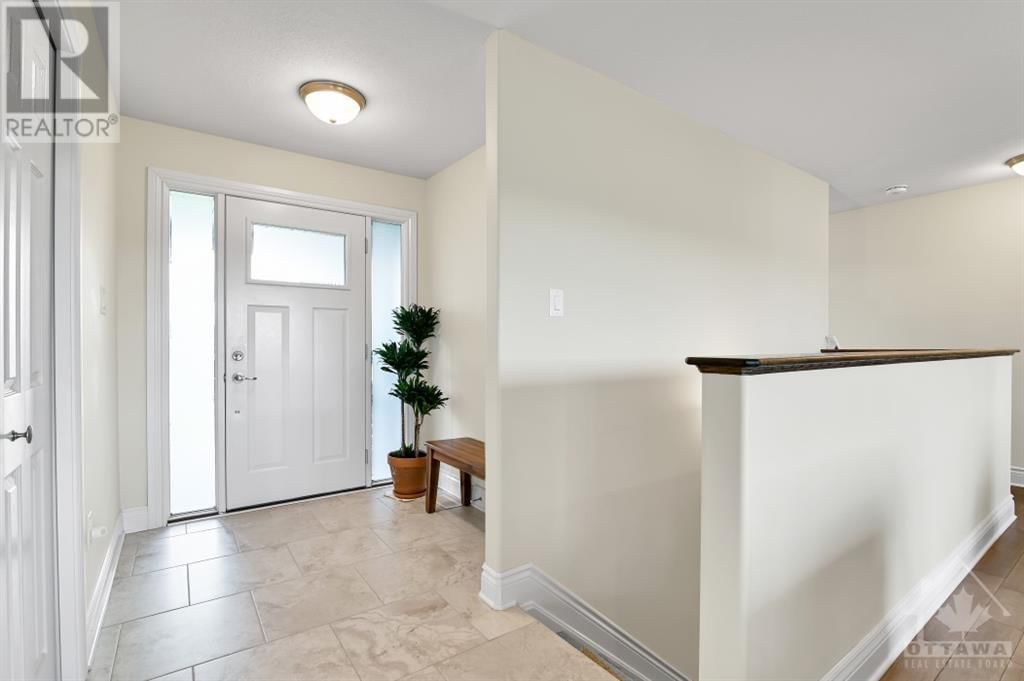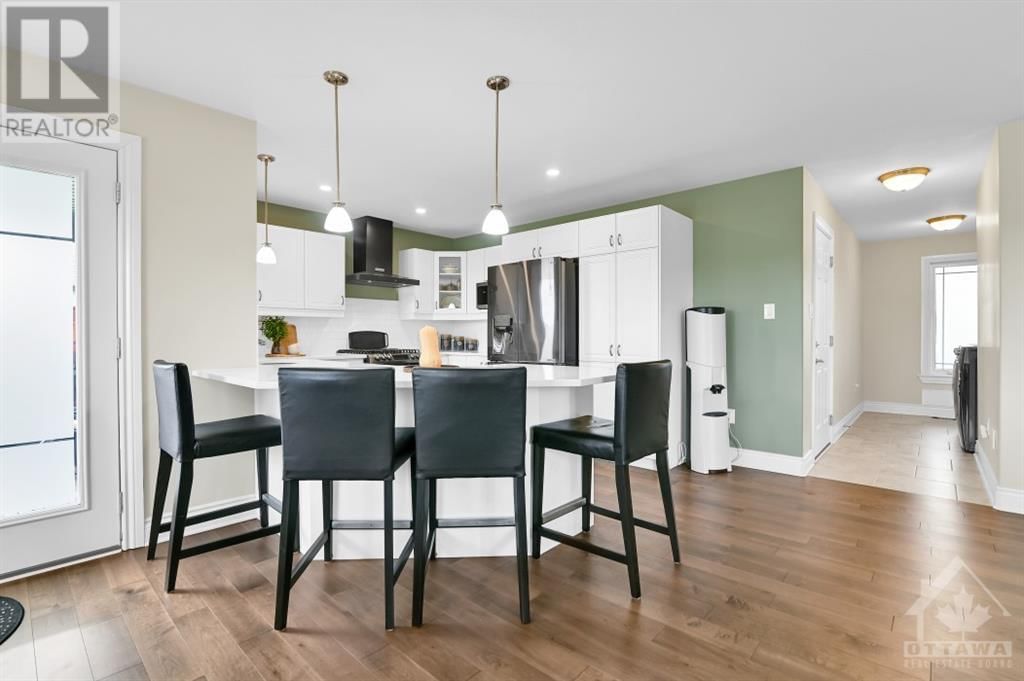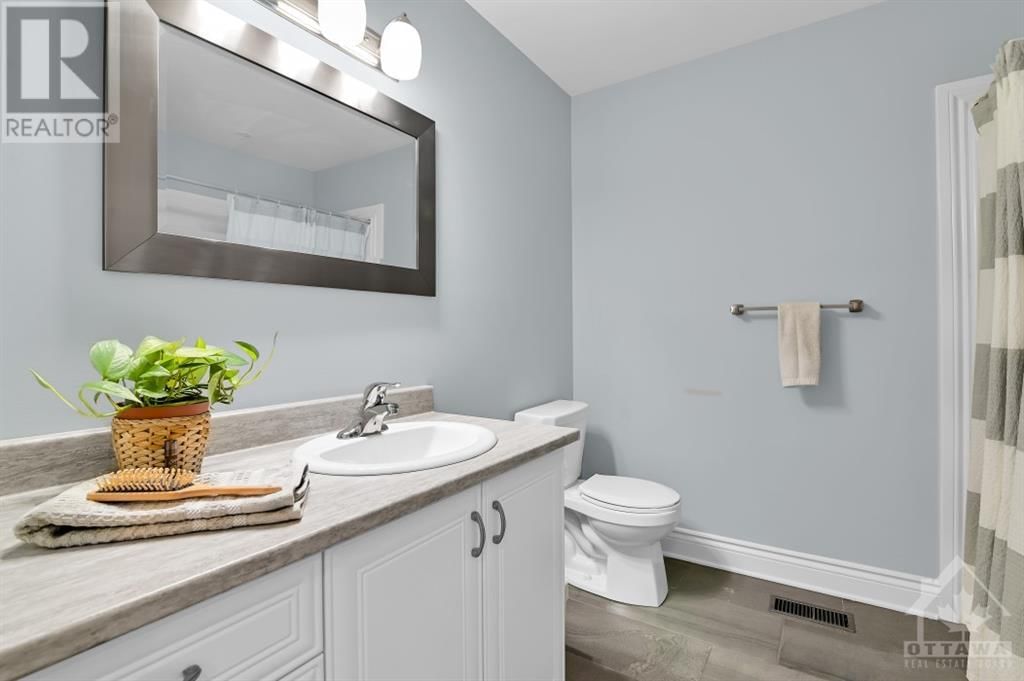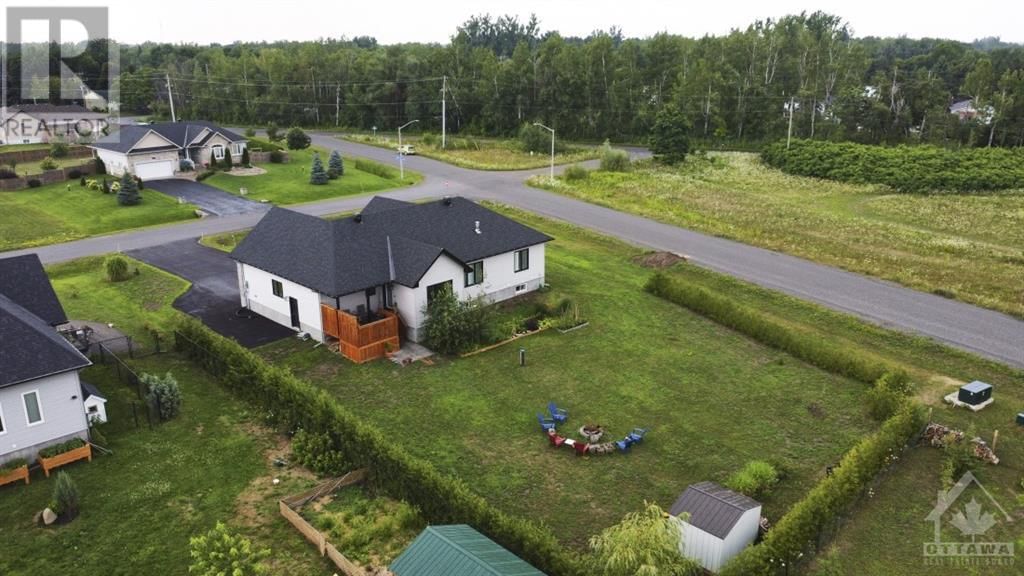3403 Summerbreeze Drive
Ottawa, Ontario K2V0H2
3 beds · 2 baths · null
AMAZING PRICE FOR THIS AMAZING HOME! Discover your dream custom home with over 1600 sqft plus a finished basement. Features cathedral ceilings in the main living areas and a bedroom, rounded corners, and an oversized garage for all your toys. The foundation is fully parged, and there's a large oversized asphalt laneway. This home offers 3 bedrooms, 2 full bathrooms, and a rough-in for a third in the basement. Enjoy the cultured stone fireplace, pot lights, wide plank hardwood floors, and high-quality carpet in bedrooms and basement. Large bright windows illuminate the high-end kitchen with stainless steel black appliances. The expansive lower level can be transformed into a gym, bedroom, or office. Main floor laundry adds convenience. Maintained by non-smokers and pet-free, this home is ready for you!. 24HR Irrevocable on all offer please. (id:39198)
Facts & Features
Building Type House, Detached
Year built 2018
Square Footage
Stories 1
Bedrooms 3
Bathrooms 2
Parking 8
NeighbourhoodSouth Creek
Land size 118.67 ft X 195.69 ft (Irregular Lot)
Heating type Forced air
Basement typeFull (Finished)
Parking Type Attached Garage
Time on REALTOR.ca54 days
This home may not meet the eligibility criteria for Requity Homes. For more details on qualified homes, read this blog.
Brokerage Name: RE/MAX AFFILIATES REALTY LTD.
Similar Homes
Home price
$899,000
Start with 2% down and save toward 5% in 3 years*
* Exact down payment ranges from 2-10% based on your risk profile and will be assessed during the full approval process.
$8,178 / month
Rent $7,232
Savings $946
Initial deposit 2%
Savings target Fixed at 5%
Start with 5% down and save toward 5% in 3 years.
$7,207 / month
Rent $7,010
Savings $197
Initial deposit 5%
Savings target Fixed at 5%































