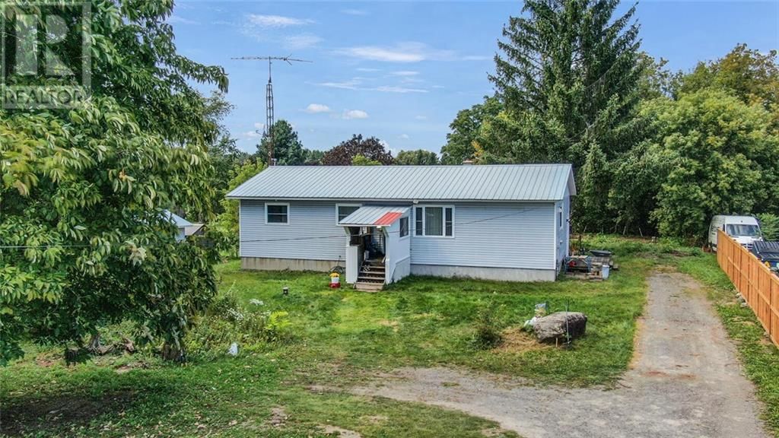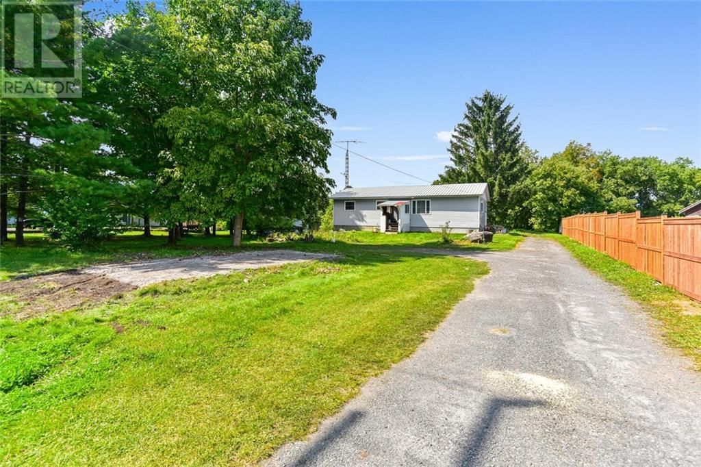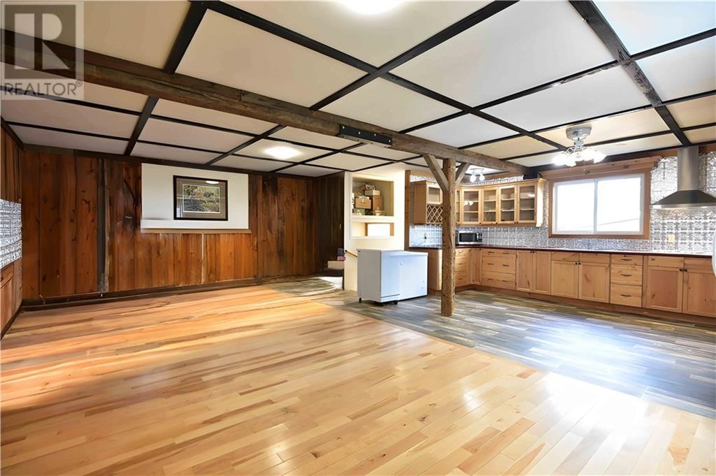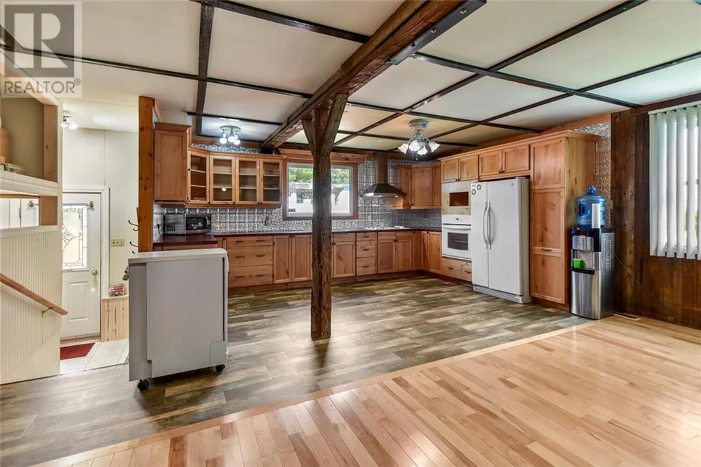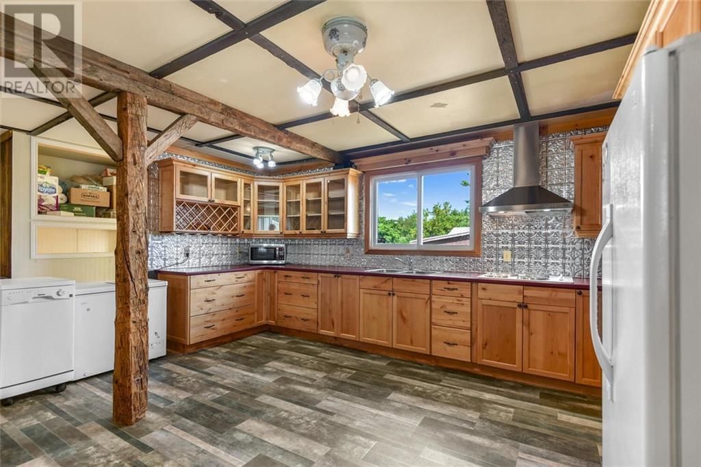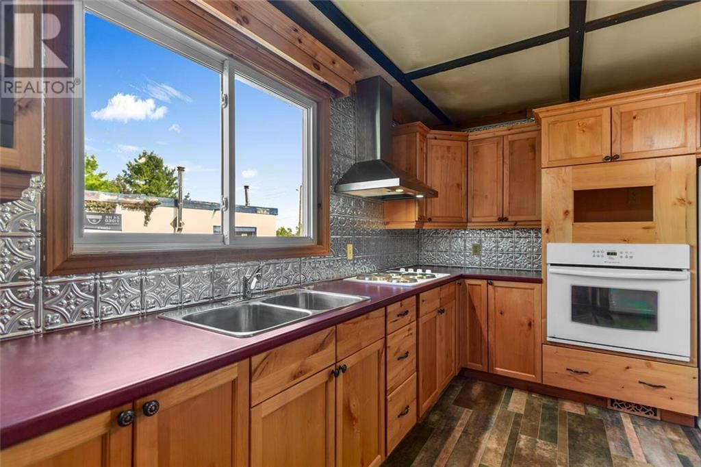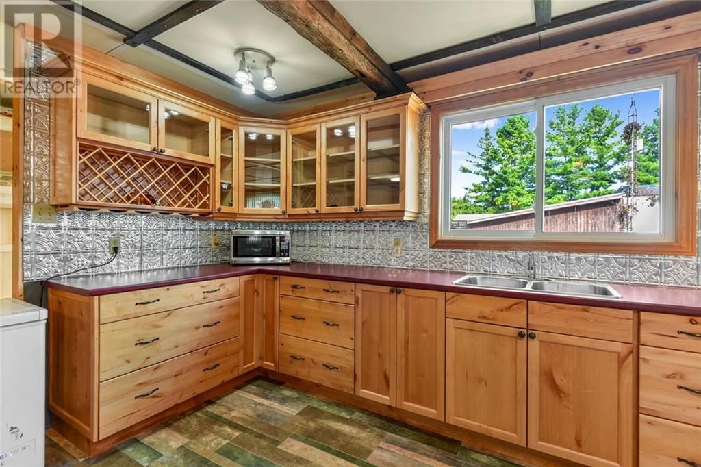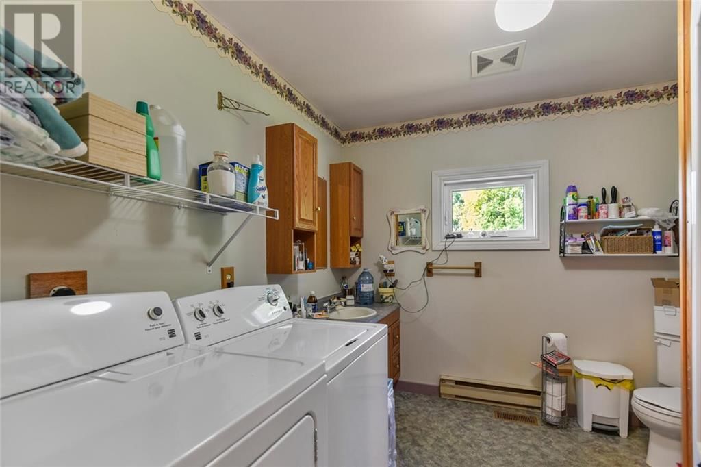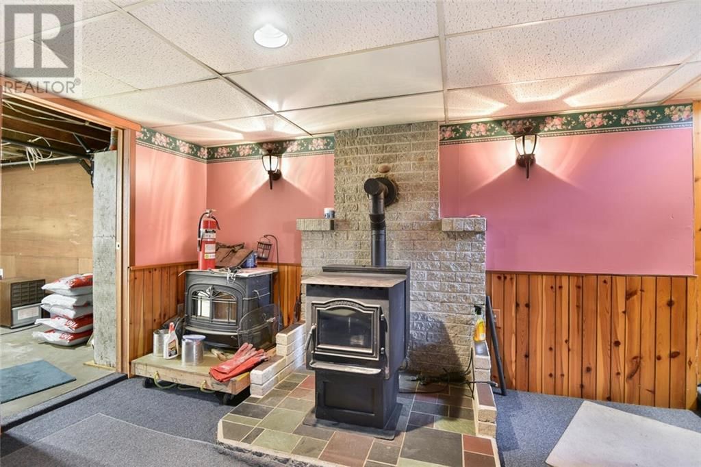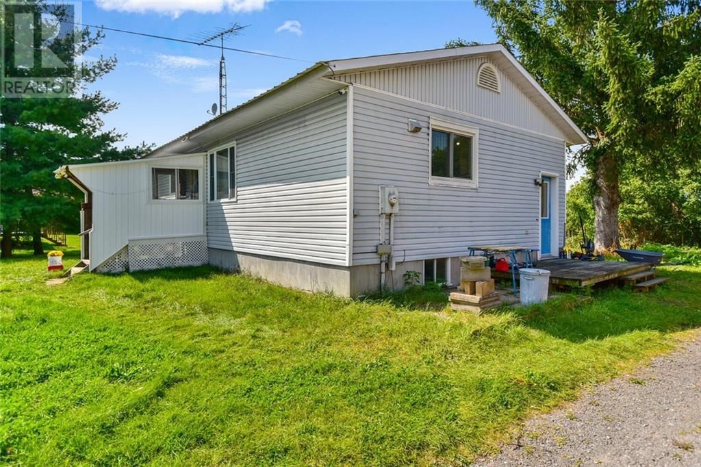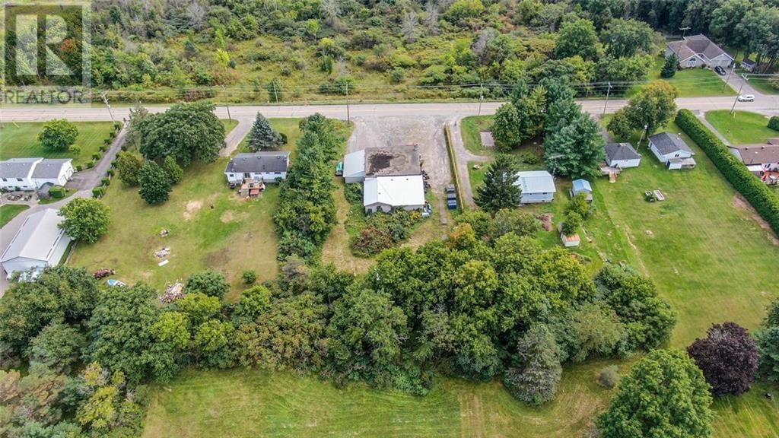2670 Mcintosh Road
Prescott, Ontario K0E1T0
3 beds · 1 bath · null
It's a 3 bedroom bungalow, that by design, makes you feel as if you were in a cottage. As you enter into the home, you will be impressed by the open concept living-dining-kitchen areas & gorgeous hardwood flooring. Lovely beams flow through this area, & you will be drawn to a lovely kitchen, with striking wood cabinetry, & a tin backsplash. It's spacious yet cozy at the same time. On the main level you will also find three bedrooms, 4 pc bathroom & main floor laundry. Newer vinyl flooring in some of the m.f. rooms. The lower level offers additional living space - 1/2 family room, 1/4 workshop and 1/4 storage. 1,080 sq. ft. of living space per level. The family room offers a pellet stove as a secondary heat source. Forced air oil & central air are the heat & cooling systems. Metal roof, m.f. windows (4-5 yrs), basement windows (2-3 yrs.) vinyl siding & new well pump are some of the mentionables. Positioned on a large lot. Centrally located 3 min. from Prescott & 401 for easy commutes. (id:39198)
Facts & Features
Building Type House, Detached
Year built 1987
Square Footage
Stories 1
Bedrooms 3
Bathrooms 1
Parking 4
NeighbourhoodPrescott
Land size 120 ft X 262.58 ft (Irregular Lot)
Heating type Forced air, Other
Basement typeFull (Partially finished)
Parking Type
Time on REALTOR.ca9 days
This home may not meet the eligibility criteria for Requity Homes. For more details on qualified homes, read this blog.
Brokerage Name: ROYAL LEPAGE PROALLIANCE REALTY
Similar Homes
Home price
$389,000
Start with 2% down and save toward 5% in 3 years*
* Exact down payment ranges from 2-10% based on your risk profile and will be assessed during the full approval process.
$3,539 / month
Rent $3,129
Savings $409
Initial deposit 2%
Savings target Fixed at 5%
Start with 5% down and save toward 5% in 3 years.
$3,119 / month
Rent $3,033
Savings $85
Initial deposit 5%
Savings target Fixed at 5%

