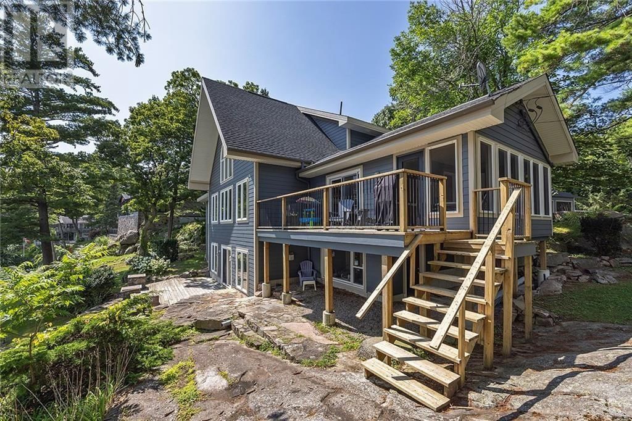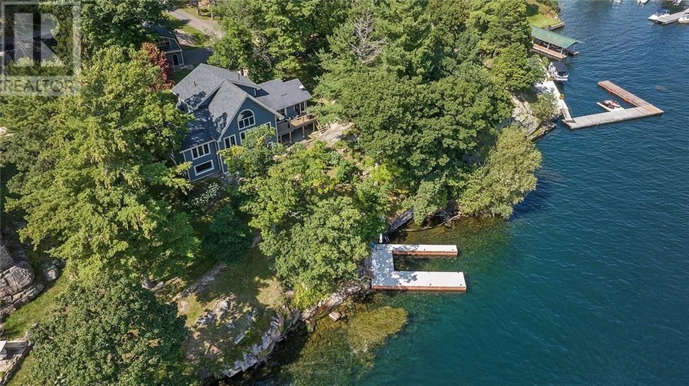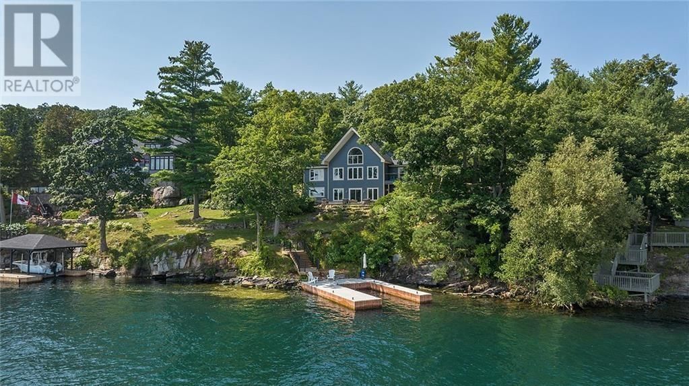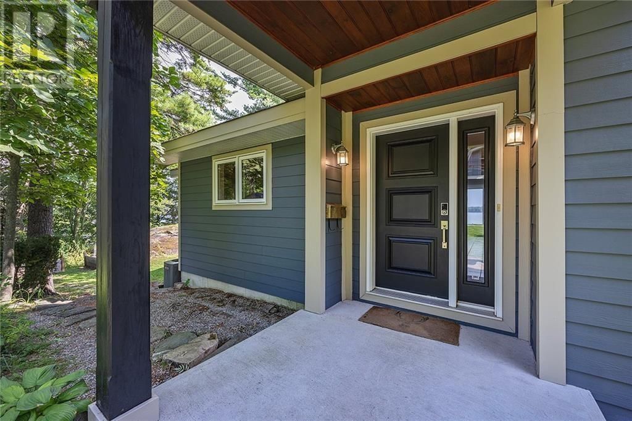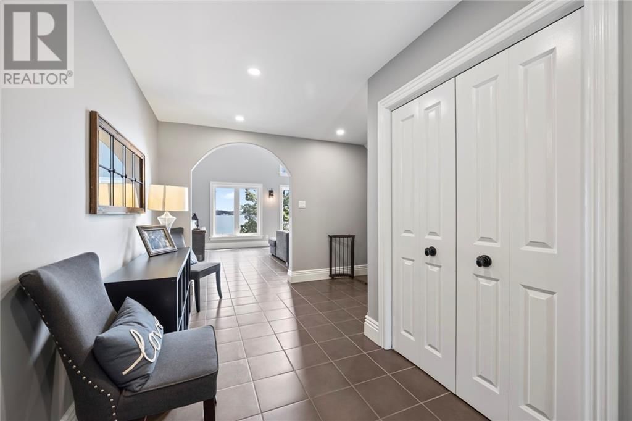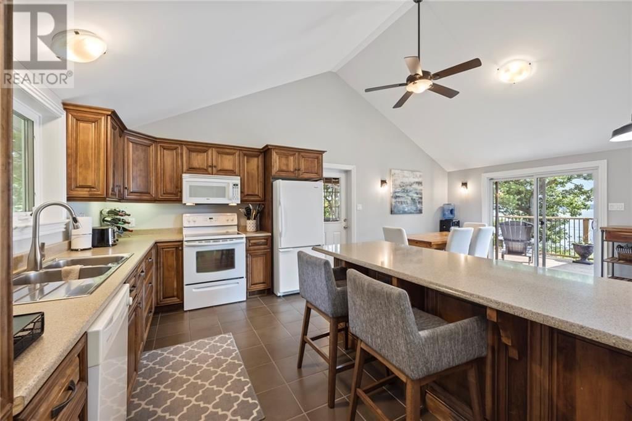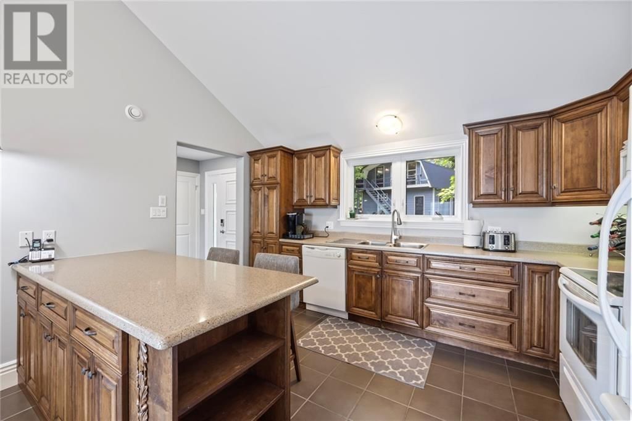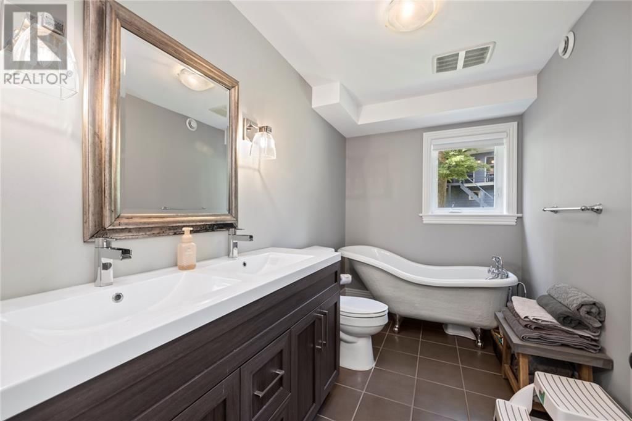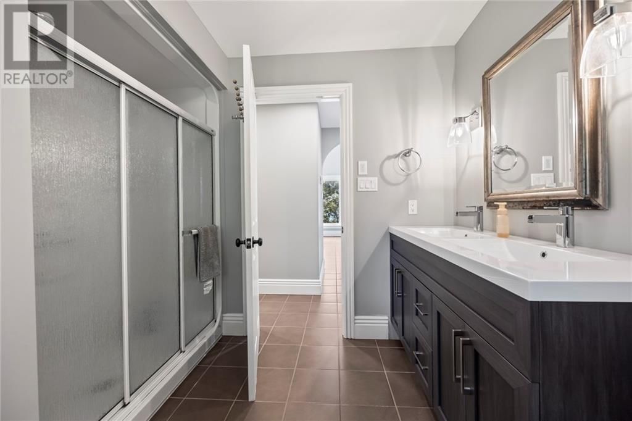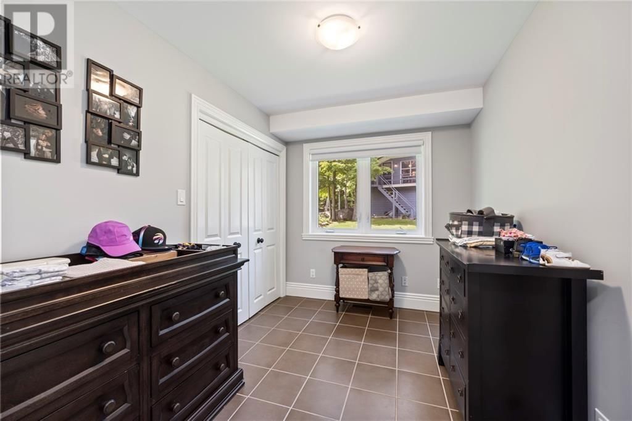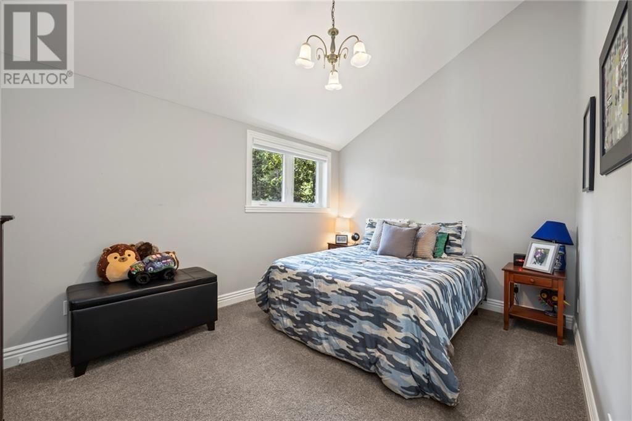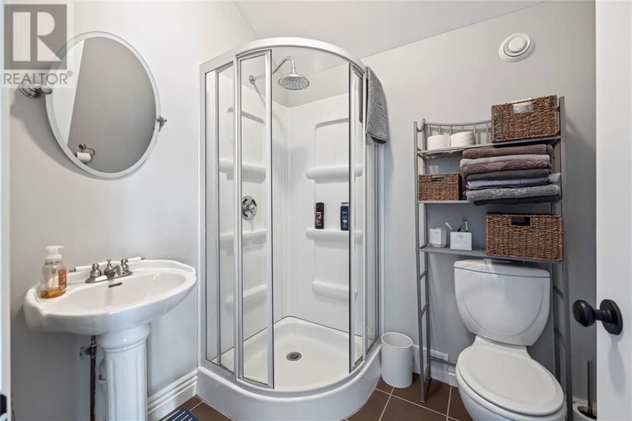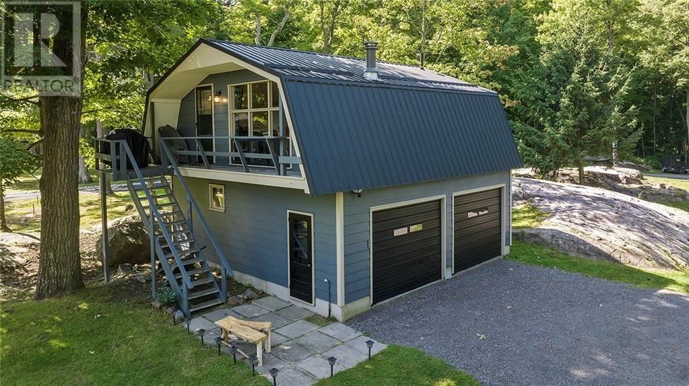41 Riverview Drive
Rockport, Ontario K0E1V0
5 beds · 3 baths · null
This beautiful 3 level 2100 sq ft home has everything you need and more. It has 5 bedrooms and 3 bathrooms, and a detached 2-car garage with additional seasonal living space above the garage. And did I mention it is right on the St. Lawrence River? There is even a U-shaped dock! Enter the home through the large foyer. The home features a kitchen/dining room, a 3-season sunroom, and a living room with large windows that provide stunning natural light and river views all year round. The Family room also has a cozy fireplace, perfect for relaxing on a cold winter's day. The kitchen is spacious and well-appointed with plenty of counter and cabinet space. The bedrooms are all a good size. This home is perfect for a large family or anyone who loves to entertain.Be sure to check out the youtube video under Media (id:39198)
Facts & Features
Building Type House, Detached
Year built 2006
Square Footage
Stories 2
Bedrooms 5
Bathrooms 3
Parking 10
Neighbourhood1000 Island Pkwy- Rockport
Land size 146 ft X 225 ft (Irregular Lot)
Heating type Forced air
Basement typeFull (Not Applicable)
Parking Type
Time on REALTOR.ca37 days
This home may not meet the eligibility criteria for Requity Homes. For more details on qualified homes, read this blog.
Brokerage Name: RE/MAX HOMETOWN REALTY INC.
Similar Homes
Home price
$2,449,900
Start with 2% down and save toward 5% in 3 years*
* Exact down payment ranges from 2-10% based on your risk profile and will be assessed during the full approval process.
$22,285 / month
Rent $19,707
Savings $2,578
Initial deposit 2%
Savings target Fixed at 5%
Start with 5% down and save toward 5% in 3 years.
$19,640 / month
Rent $19,104
Savings $536
Initial deposit 5%
Savings target Fixed at 5%



