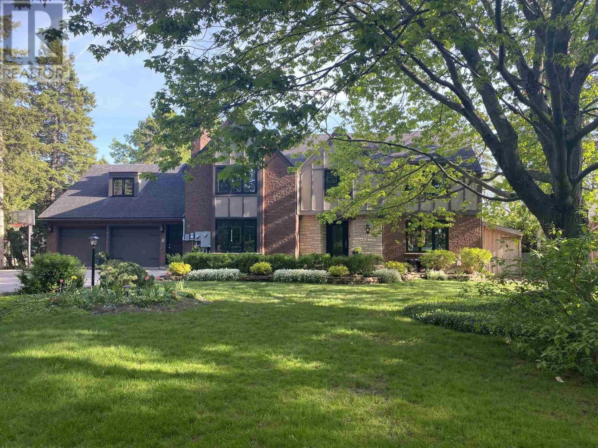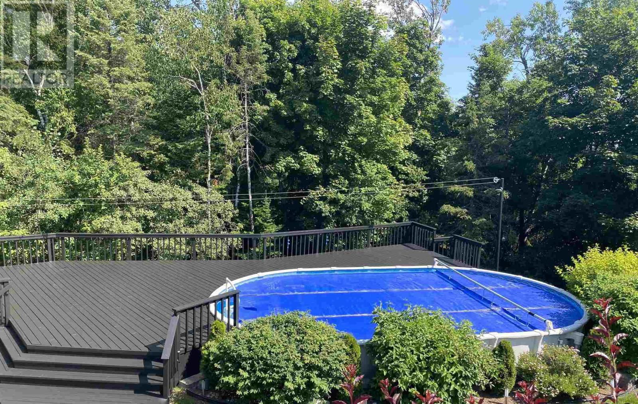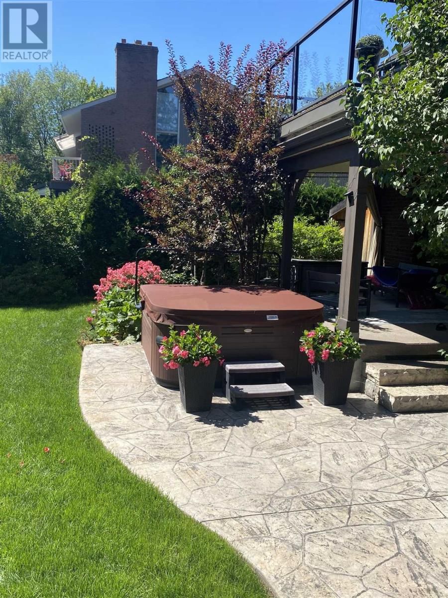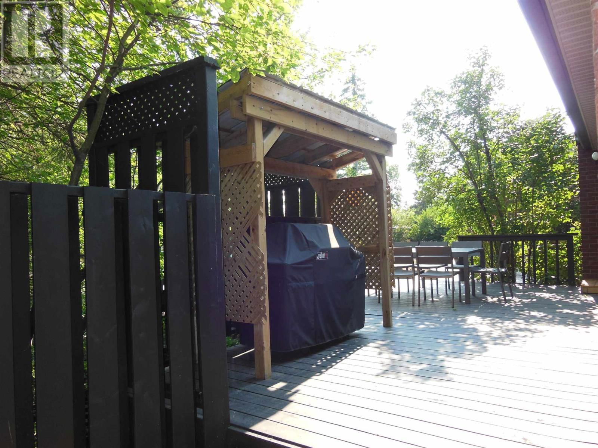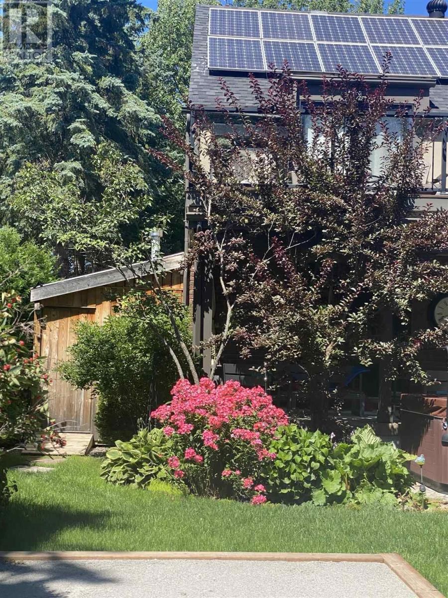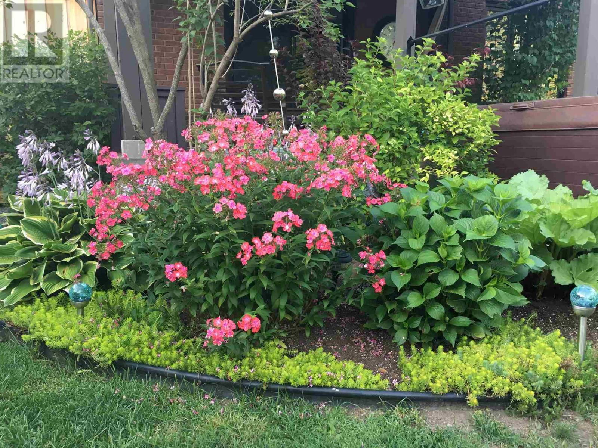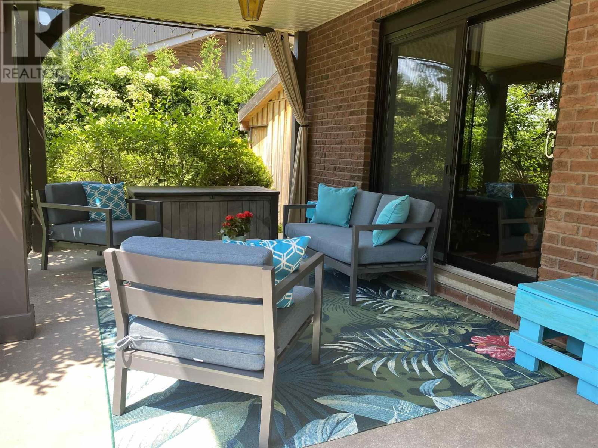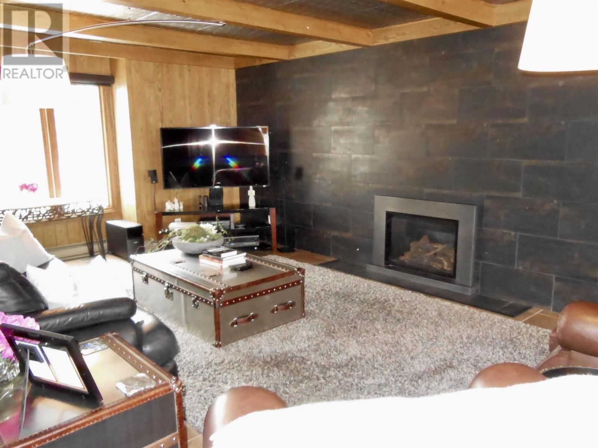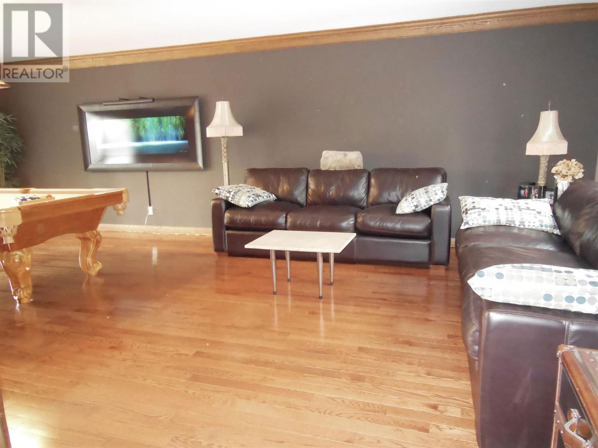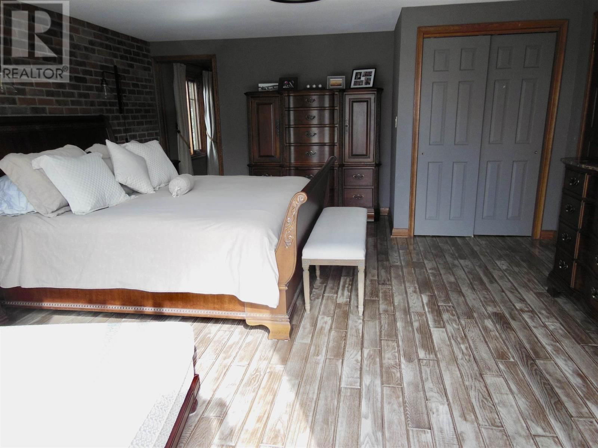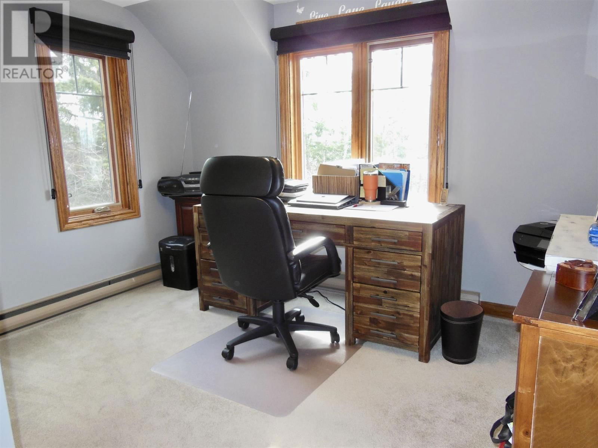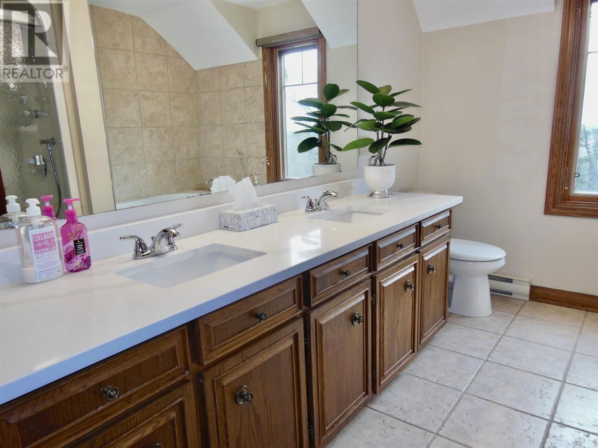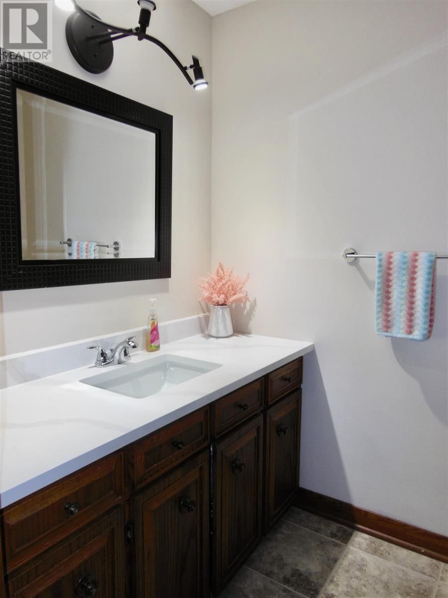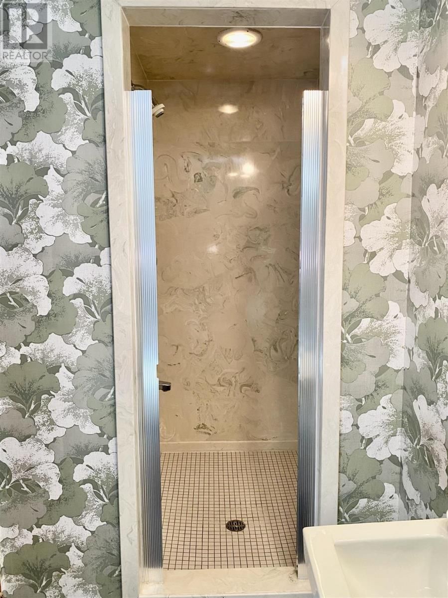471 Macdonald Ave
Sault Ste. Marie, Ontario P6B1H8
5 beds · 6 baths · 3661 sqft
Welcome to luxury living in this magnificent home located in the heart of the city and nestled on a private 0.6 acre lot with lush greenery and serene surroundings. Built by Freiburger Builders with quality updated finishes throughout, the expansive 3661 square foot home seamlessly integrates living spaces ideal for relaxation and entertaining alike. On the upper level there are five spacious bedrooms, 3 stylish baths and an office. The generous sized master suite is sure to please with 3 closets, ensuite and a fantastic balcony overlooking the city. The modern kitchen boasts high grade maple cabinetry, quartz countertops and ample counter space for culinary enthusiasts. It is open concept to the living room, with a gas fireplace to cozy up on the cooler nights. The family room is the entertainment hub, featuring a pool table, large sitting area to watch the game and convenient access to the covered patio. The main floor also has a bright formal dining room, 2 elegant powder rooms and a convenient laundry room. The partially finished basement includes a home gym, sauna and the 6th bathroom. Gas forced air heat and central air. Outdoors there are meticulously landscaped grounds, a sparkling salt water pool, hot tub, bocce court and covered patio - all perfect for entertaining or simply unwinding in the peaceful ambiance. Adding to the allure, income-generating solar panels adorn the roof which contributes to the home's financial independence. Embrace the modern comforts and conveniences of this exceptional retreat. This unparalleled residence offers the epitome of luxury living for the discerning homeowner. Ask for the complete list of extensive amenities and features that is available. (id:39198)
Facts & Features
Building Type Detached
Year built 1973
Square Footage 3661 sqft
Stories 2
Bedrooms 5
Bathrooms 6
Parking
NeighbourhoodSault Ste Marie
Land size 95.0 x 288.44|1/2 - 1 acre
Heating type Forced air
Basement typeFull (Partially finished)
Parking Type
Time on REALTOR.ca67 days
Brokerage Name: Remax Sault Ste. Marie Realty Inc.
Similar Homes
Recently Listed Homes
Home price
$1,295,000
Start with 2% down and save toward 5% in 3 years*
* Exact down payment ranges from 2-10% based on your risk profile and will be assessed during the full approval process.
$11,780 / month
Rent $10,417
Savings $1,363
Initial deposit 2%
Savings target Fixed at 5%
Start with 5% down and save toward 5% in 3 years.
$10,382 / month
Rent $10,098
Savings $284
Initial deposit 5%
Savings target Fixed at 5%

