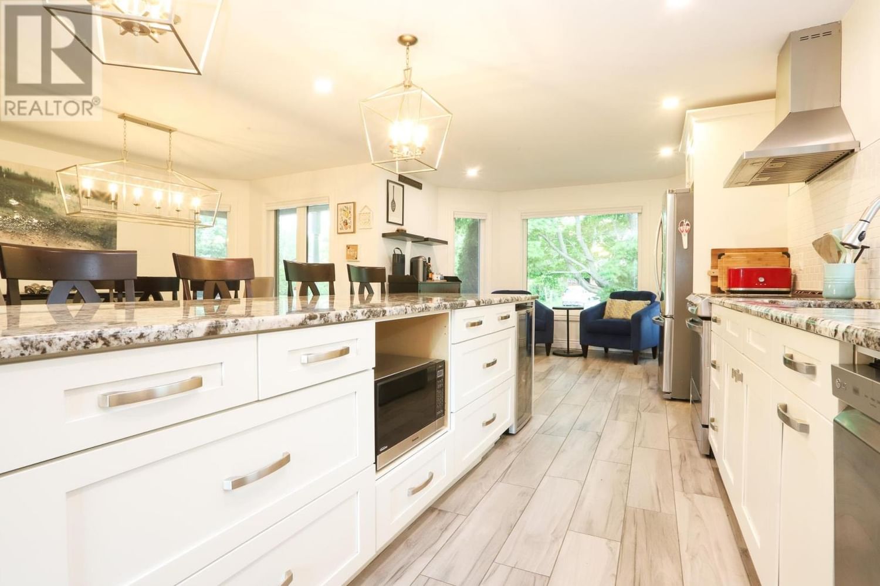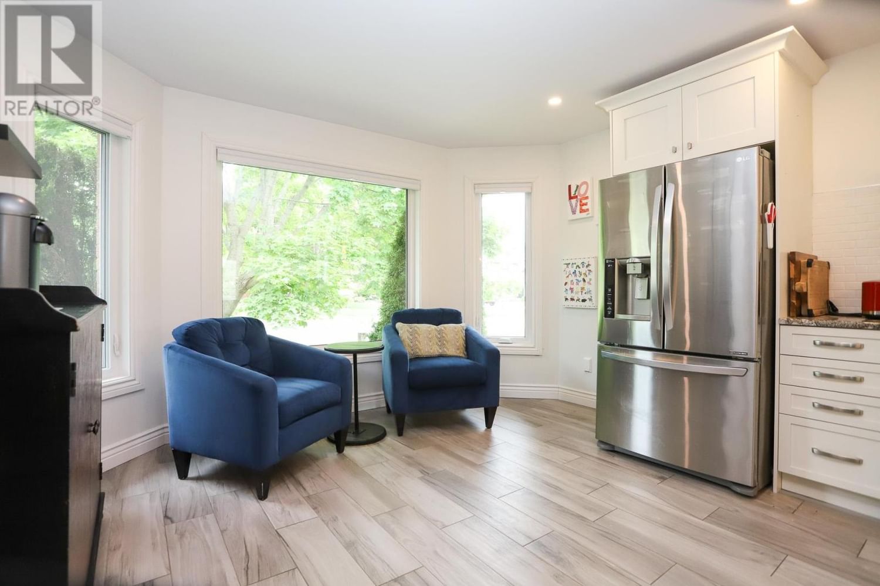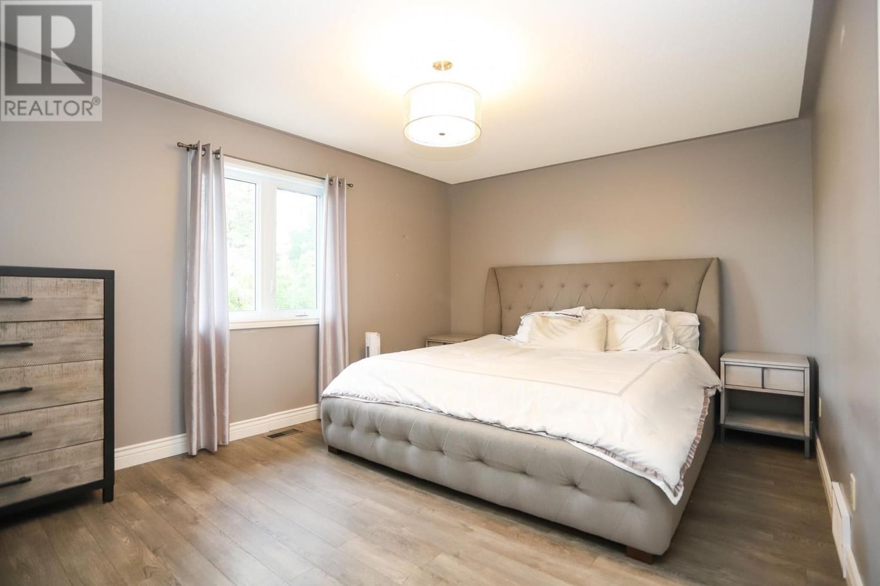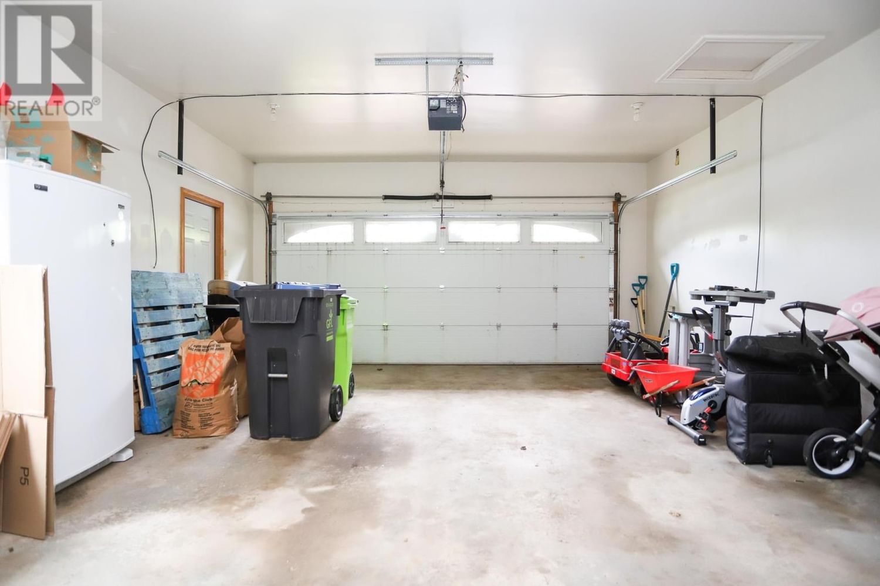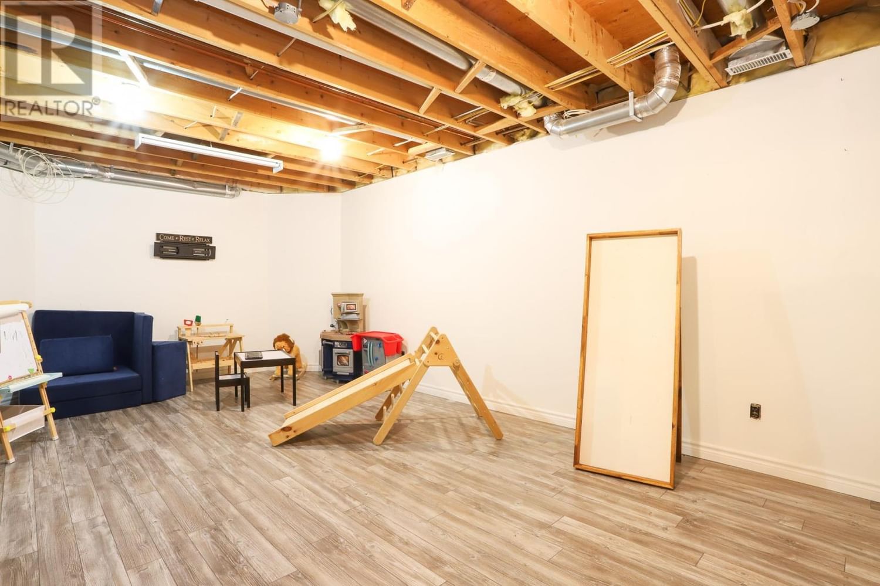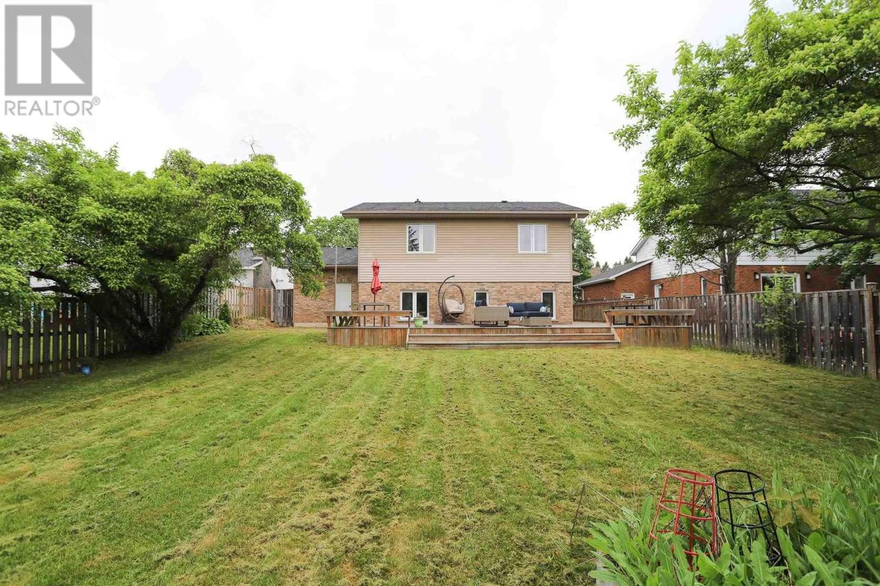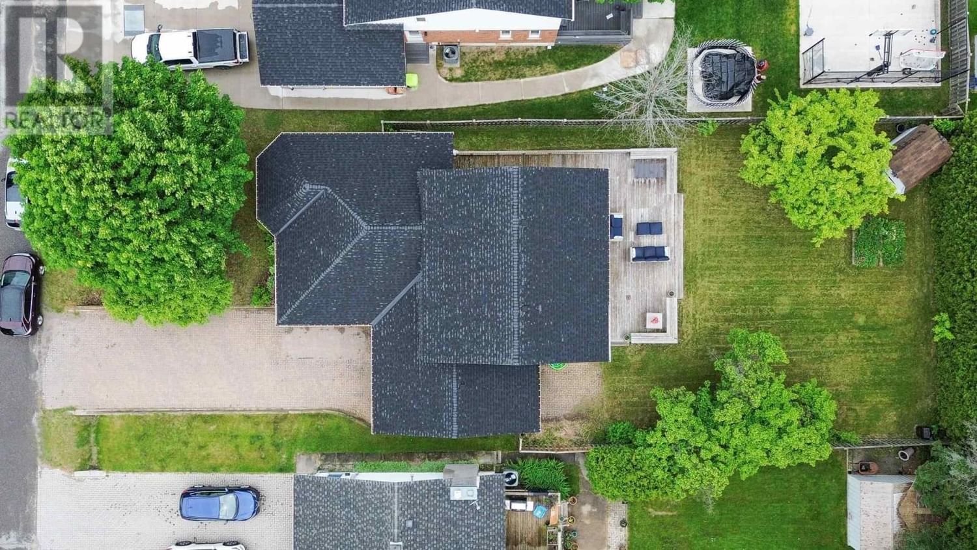125 Louise Ave
Sault Ste. Marie, Ontario P6A6A5
4 beds · 3 baths · 2150 sqft
This Vanmark custom built back split will impress the executive family and entertainers alike. Sitting in a prime east end neighbourhood featuring 4 bedrooms and 3 full bathrooms. The stunning open concept kitchen, dining and sitting room features white cabinetry, expansive kitchen island, granite countertops, built-in dishwasher and garden door access to the back fenced yard. The main level flows seamlessly into the comfortable living room with a beautiful custom gas fireplace. The fourth bedroom can also serve as a den or home office. Convenient main floor laundry. The upper level features bright and spacious bedrooms. The primary bedroom has double closets and a full ensuite bath. You will not run out of space in the basement with the great rec-room, cold room & storage space. Gas forced air heating (2021). Updated windows. Attached double garage, double interlocking brick driveway, sprawling back deck, fenced yard, storage shed & front verandah. This property has all of the comforts of home and will welcome its new owner. (id:39198)
Facts & Features
Building Type Detached
Year built 1995
Square Footage 2150 sqft
Stories
Bedrooms 4
Bathrooms 3
Parking
NeighbourhoodSault Ste. Marie
Land size 60x150|under 1/2 acre
Heating type Forced air
Basement typeFull (Partially finished)
Parking Type Garage
Time on REALTOR.ca146 days
Brokerage Name: Century 21 Choice Realty Inc.
Similar Homes
Recently Listed Homes
Home price
$689,900
Start with 2% down and save toward 5% in 3 years*
* Exact down payment ranges from 2-10% based on your risk profile and will be assessed during the full approval process.
$6,276 / month
Rent $5,550
Savings $726
Initial deposit 2%
Savings target Fixed at 5%
Start with 5% down and save toward 5% in 3 years.
$5,531 / month
Rent $5,380
Savings $151
Initial deposit 5%
Savings target Fixed at 5%









