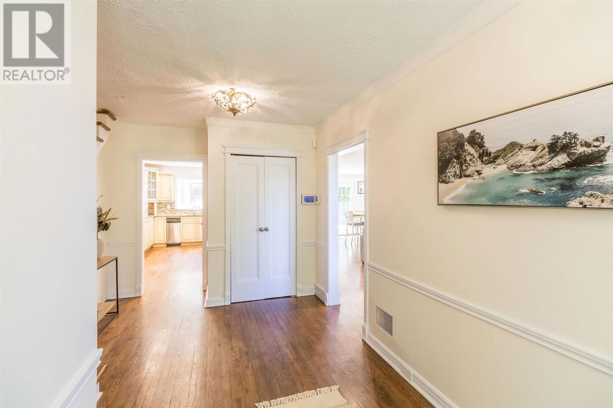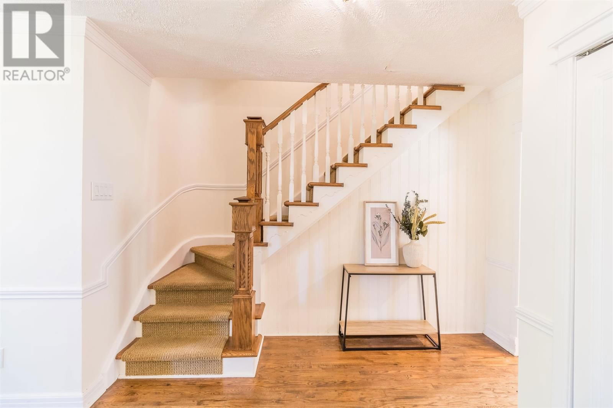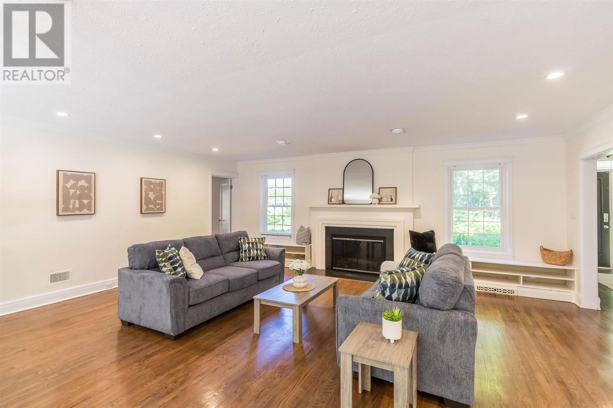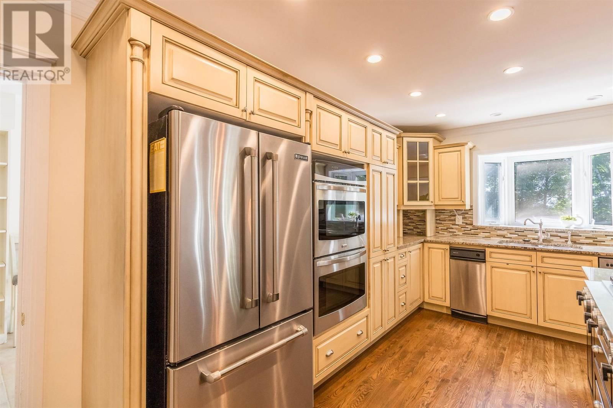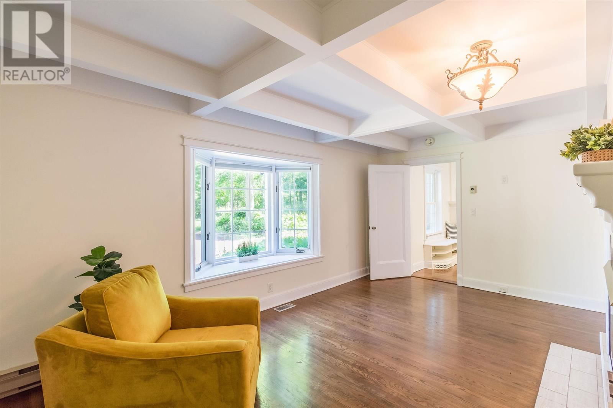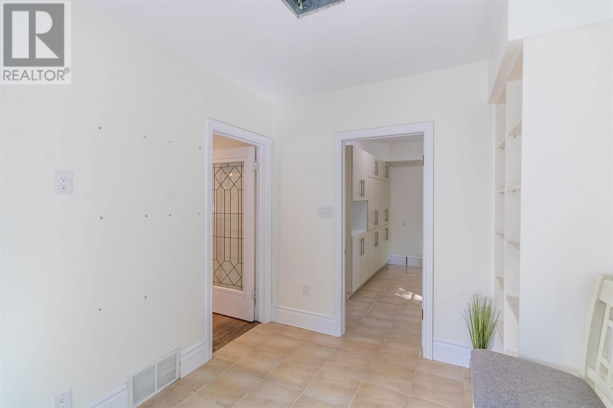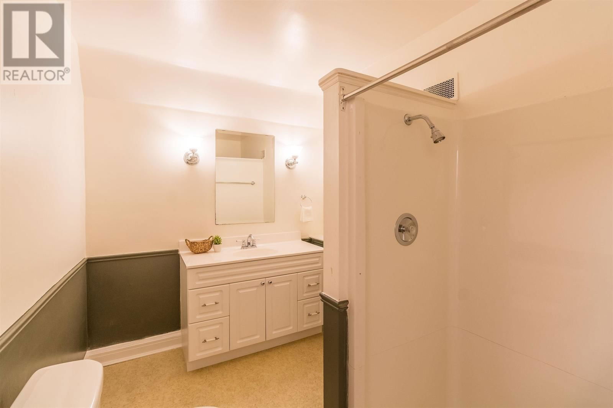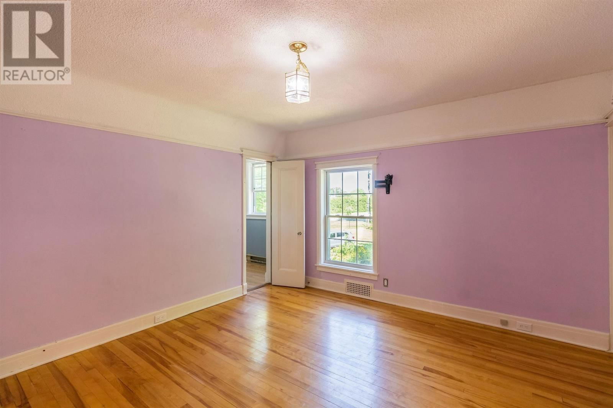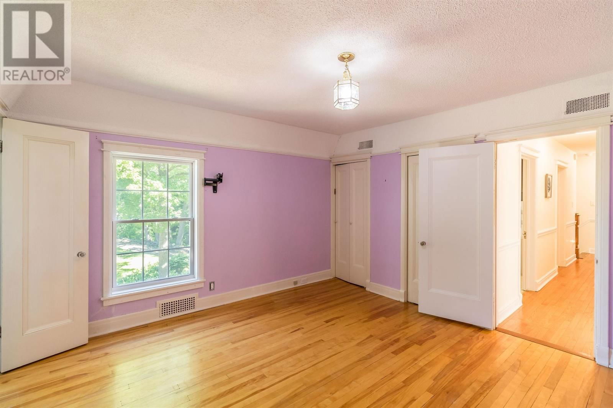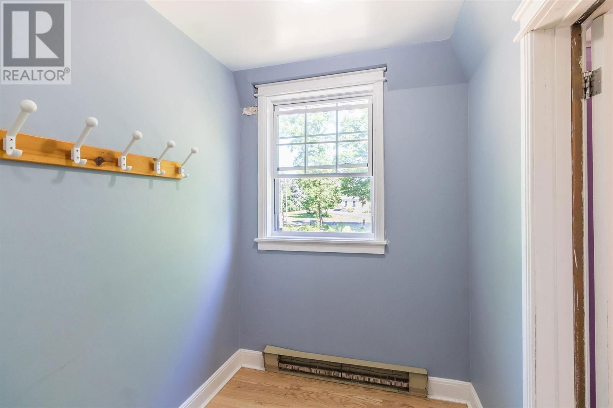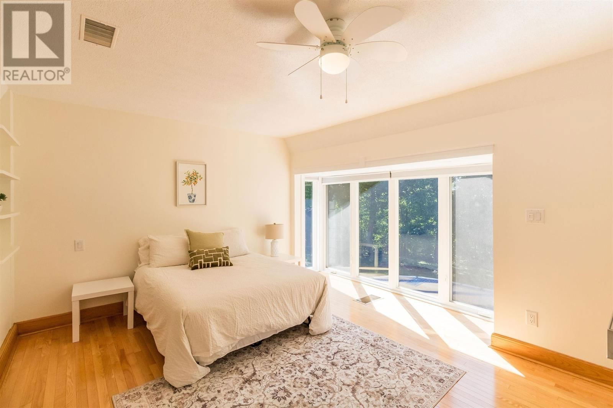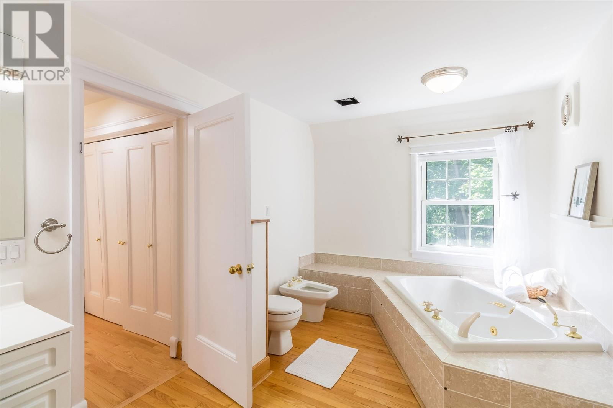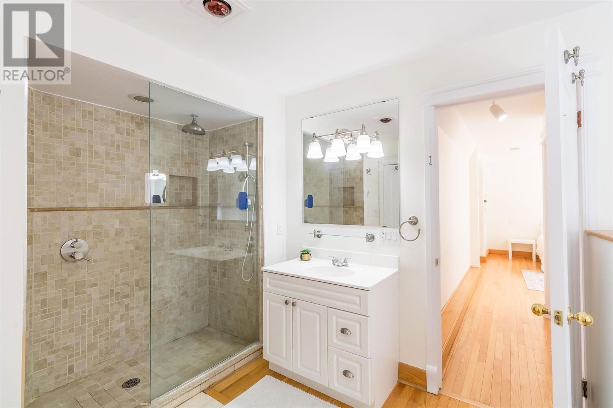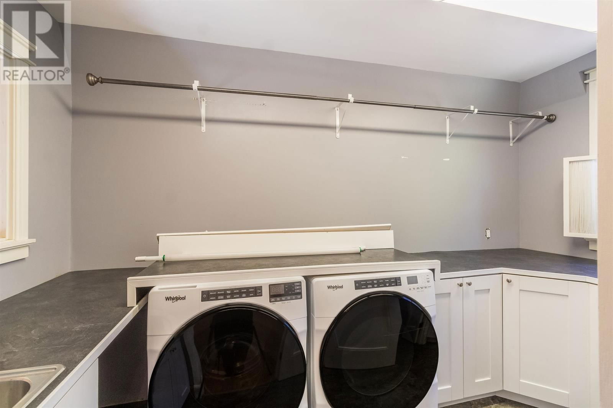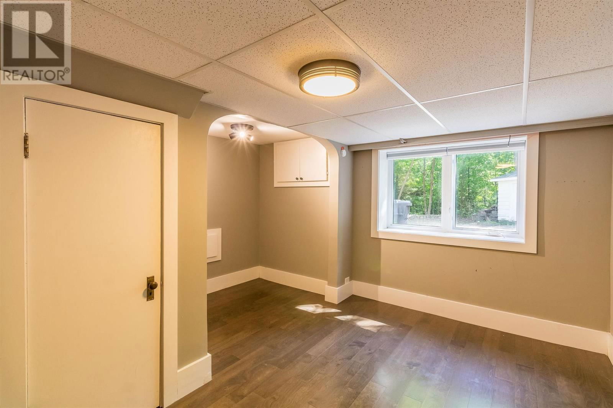13 Summit Ave
Sault Ste. Marie, Ontario P6B2S2
4 beds · 5 baths · null
Traditional luxury meets contemporary charm in this beautifully updated hilltop home, located on highly sought-after Summit Avenue. This home sits on a generously sized, private, one acre ravine lot with views of the city and shipping channel. Centrally located, close to many of the city’s best amenities yet also a very private neighbourhood. With 4 +1 bedrooms and 4.5 bathrooms this home has plenty of room for the family and guests. The 'chef’s kitchen' features a bright open concept layout with double oven, large island with a prep sink, it makes for the perfect setup for entertaining. Upstairs features 4 bedrooms with a spacious primary bedroom with full ensuite bathroom with separate tub and tiled shower, and the convienience of upstairs laundry. Loads of additional space in the basement with a separate entrance with easy access to the garage, another bathroom, the potential is endless. The parklike back yard has a wonderful deck, above ground pool, and a 2 storey, wired playhouse, it can become your perfect outdoor sanctuary. Come view the possibilities today and see all this home has to offer. (id:39198)
Facts & Features
Building Type Detached
Year built 1936
Square Footage
Stories 2
Bedrooms 4
Bathrooms 5
Parking
NeighbourhoodSault Ste. Marie
Land size 1.12 ac|1 - 3 acres
Heating type Forced air
Basement typeFull (Partially finished)
Parking Type Garage
Time on REALTOR.ca35 days
Brokerage Name: Remax Sault Ste. Marie Realty Inc.
Similar Homes
Recently Listed Homes
Home price
$699,900
Start with 2% down and save toward 5% in 3 years*
* Exact down payment ranges from 2-10% based on your risk profile and will be assessed during the full approval process.
$6,367 / month
Rent $5,630
Savings $736
Initial deposit 2%
Savings target Fixed at 5%
Start with 5% down and save toward 5% in 3 years.
$5,611 / month
Rent $5,458
Savings $153
Initial deposit 5%
Savings target Fixed at 5%



