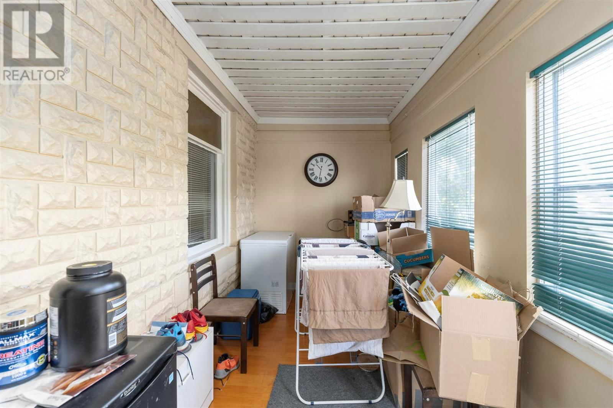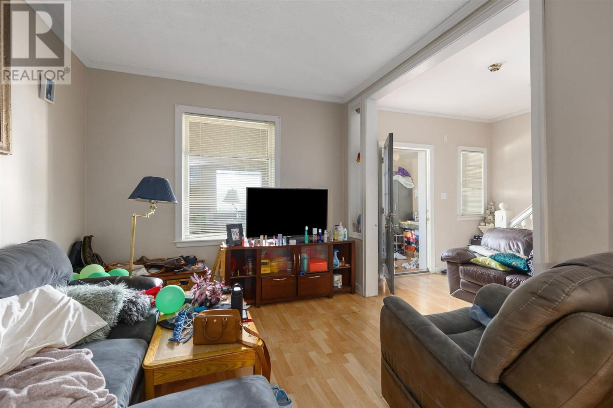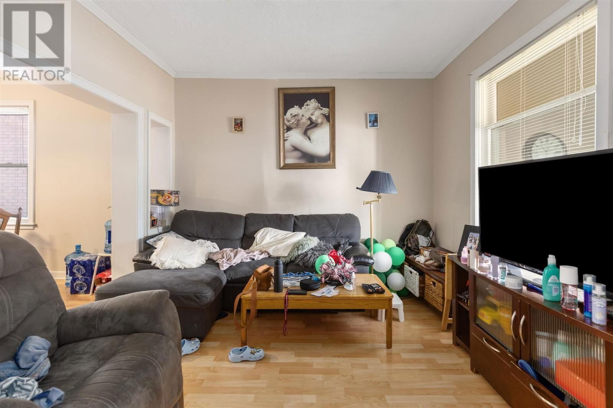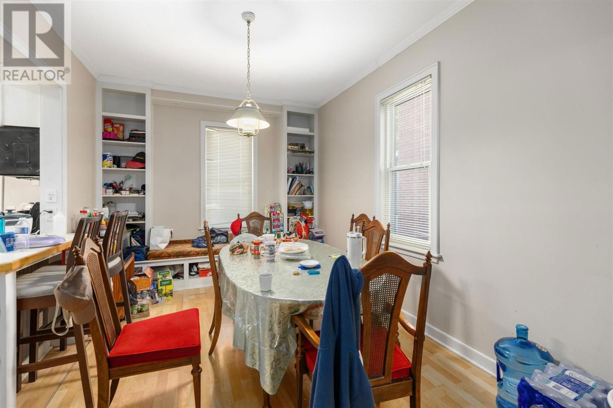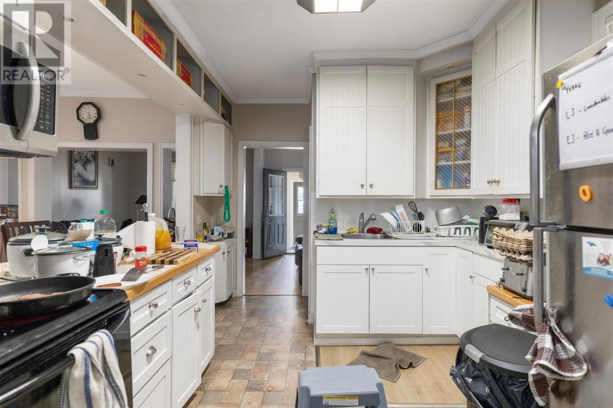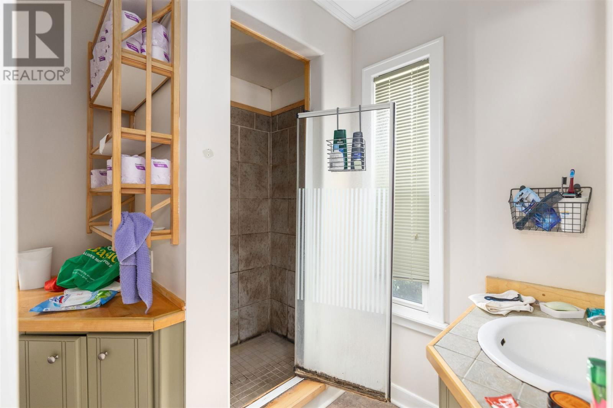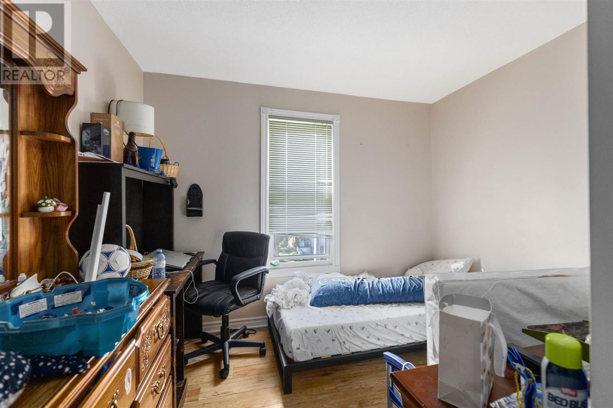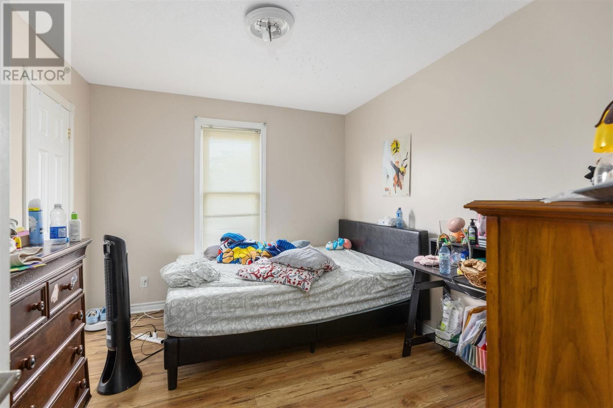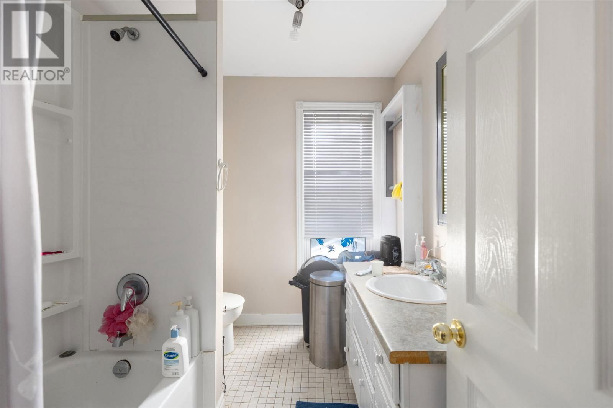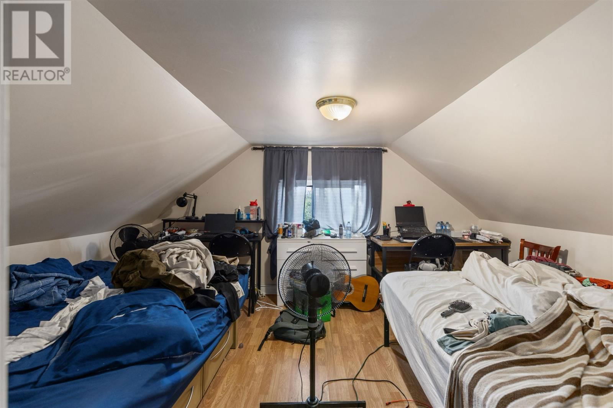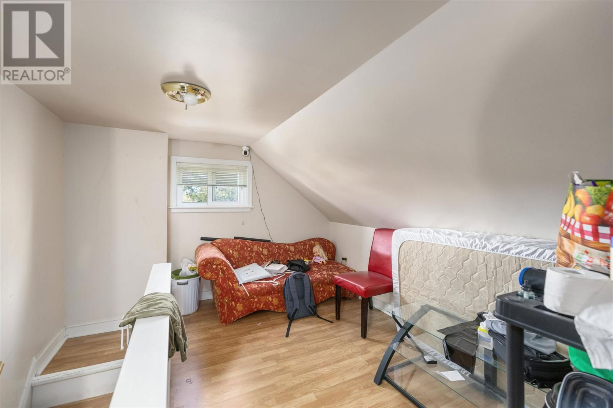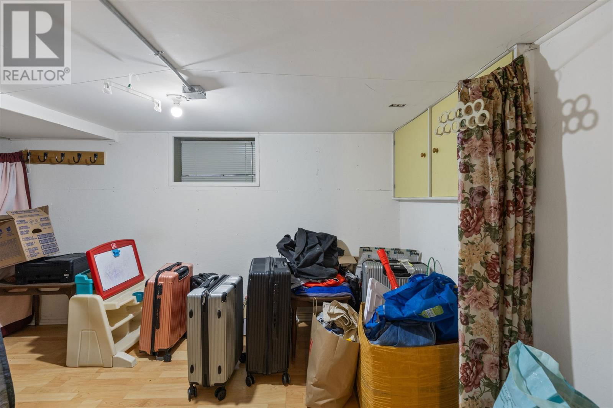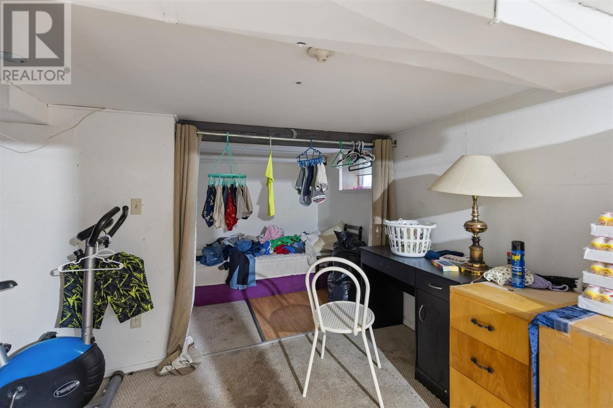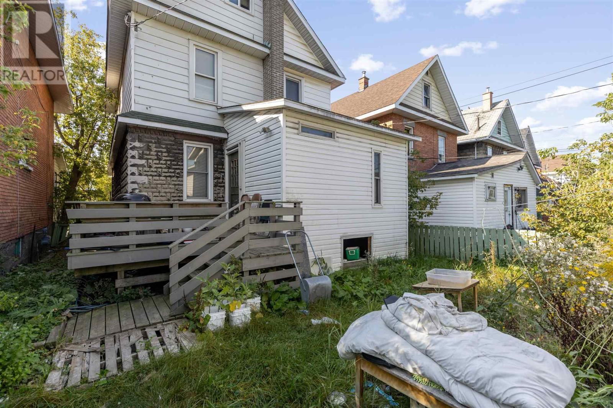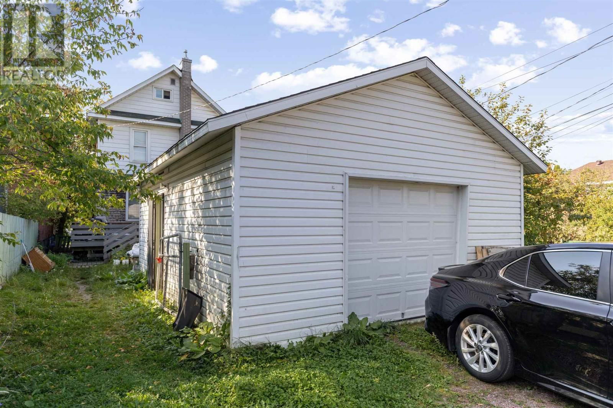48 Cathcart St
Sault Ste. Marie, Ontario P6A1E1
4 beds · 2 baths · 1650 sqft
Centrally located and only a short walk to downtown Sault Ste. Marie, this spacious 4+ bedrooms, 2 bathroom home has plenty of character and space to grow. The large enclosed porch welcomes you as you enter off the front entrance. Spacious foyer flows into the formal living and dining room that open to the nicely finished kitchen with centre peninsula. Convenient 3 piece bathroom completes the main floor. Upstairs floors offer 4+ bedrooms and second full bathroom. Basement level is partially finished with a rec area, laundry and storage. Gas forced air heat. Large detached garage accessible from the rear of property is a great added bonus. A great value! Call today to view. (id:39198)
Facts & Features
Building Type Detached
Year built 1910
Square Footage 1650 sqft
Stories
Bedrooms 4
Bathrooms 2
Parking
NeighbourhoodSault Ste. Marie
Land size 30x120|under 1/2 acre
Heating type Forced air
Basement typeFull (Partially finished)
Parking Type
Time on REALTOR.ca74 days
Brokerage Name: Exit Realty True North
Similar Homes
Recently Listed Homes
Home price
$219,900
Start with 2% down and save toward 5% in 3 years*
* Exact down payment ranges from 2-10% based on your risk profile and will be assessed during the full approval process.
$2,050 / month
Rent $1,836
Savings $215
Initial deposit 2%
Savings target Fixed at 5%
Start with 5% down and save toward 5% in 3 years.
$1,833 / month
Rent $1,784
Savings $48
Initial deposit 5%
Savings target Fixed at 5%


