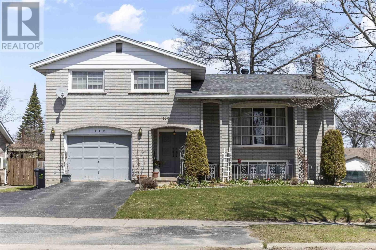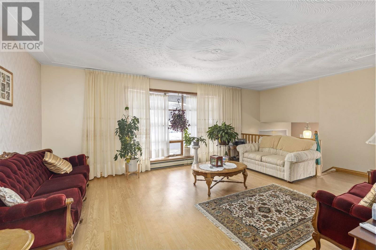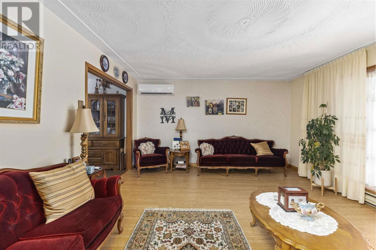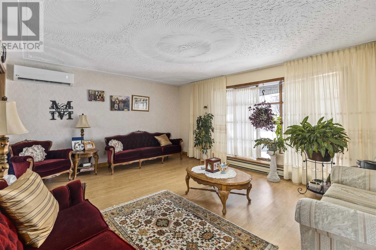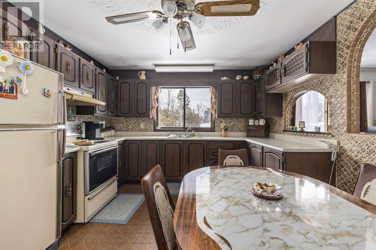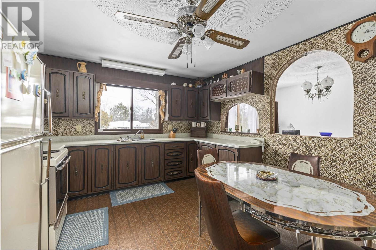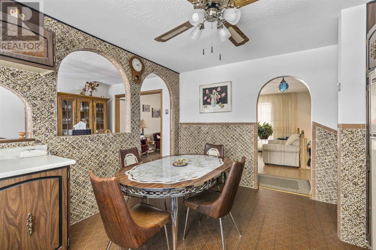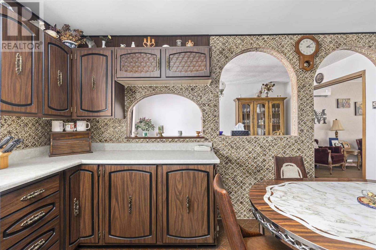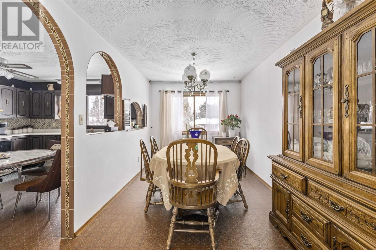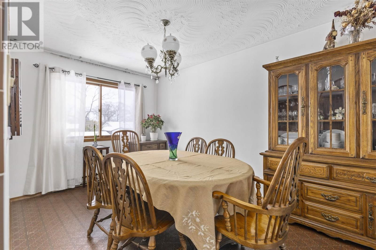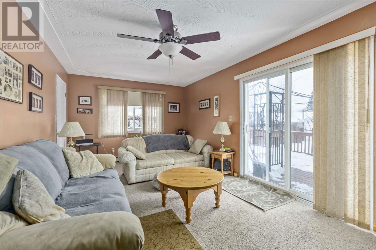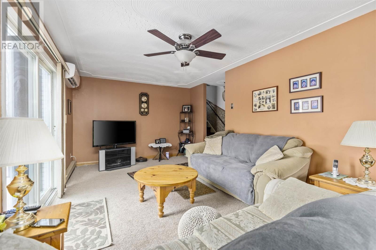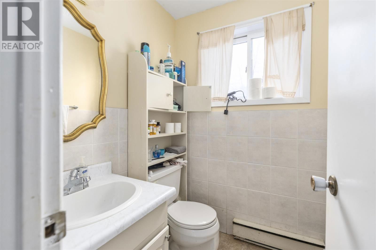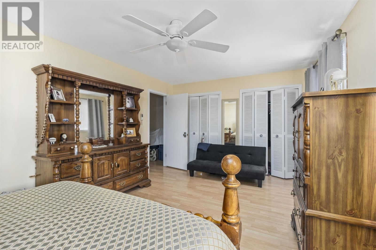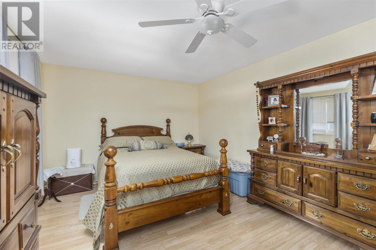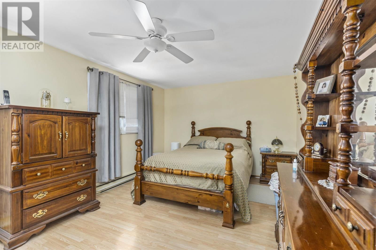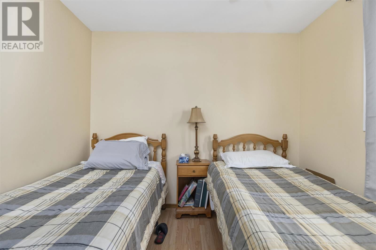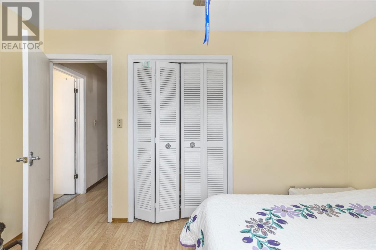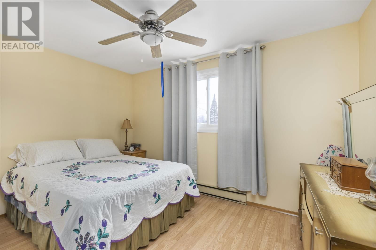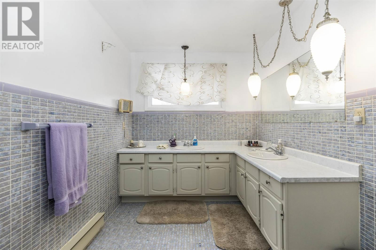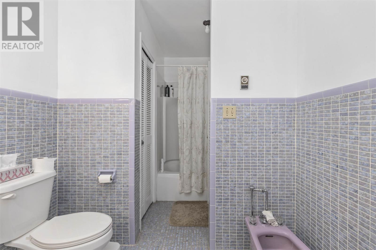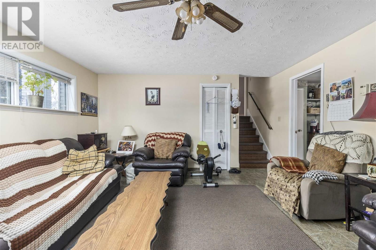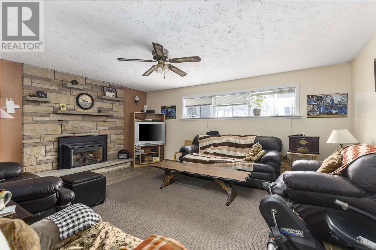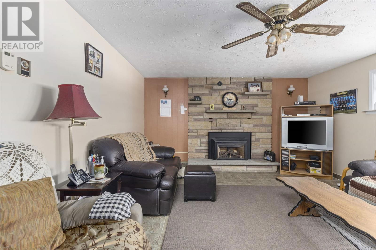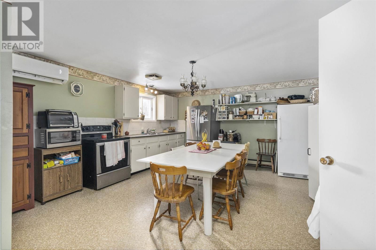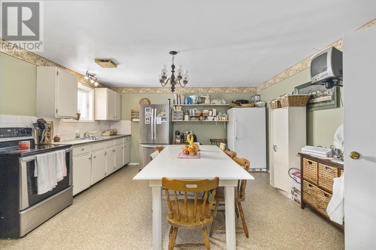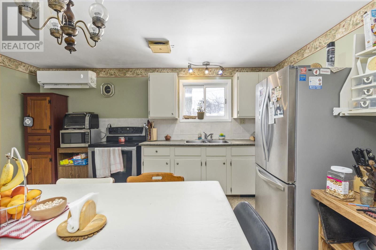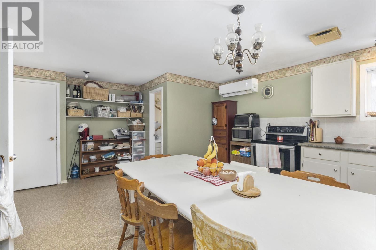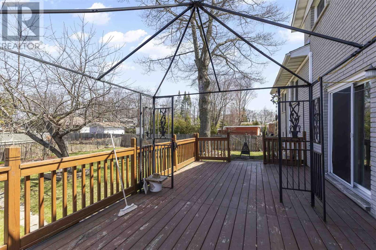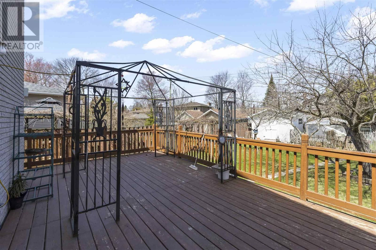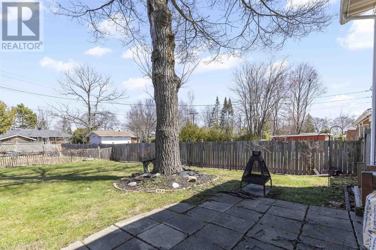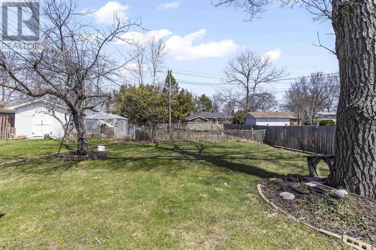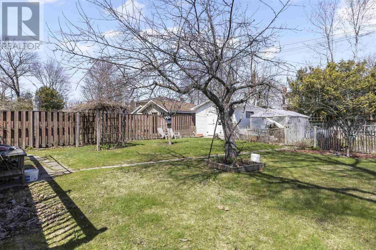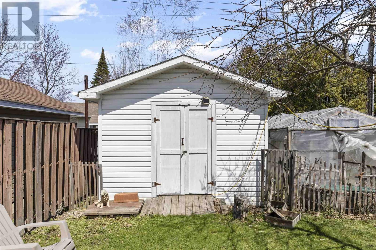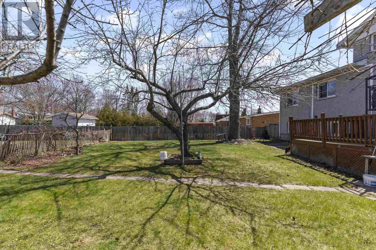100 Pleasant Dr
Sault Ste. Marie, Ontario P6B4E2
3 beds · 2 baths · 1800 sqft
Spacious, solid and sitting in a fantastic central location! Just steps from Sault College, hub trail, schools, and all of your amenities, this brick sidesplit offers a fantastic opportunity for a larger family to settle in this great neighbourhood. Nice layout and well cared for throughout featuring 3 bedrooms upstairs, large foyer, living and family rooms, formal dining room, patio doors off family room to deck area, 2 kitchens, nice recroom with gas fireplace, second access to basement, some newer flooring, attached garage and so much more! The large backyard is fenced with a garden, greenhouse and storage shed. 3 ductless units for heat and air conditioning throughout the home, asphalt driveway and lots of inclusions if the buyer chooses. Call today for a viewing. (id:39198)
Facts & Features
Building Type Detached
Year built 1976
Square Footage 1800 sqft
Stories
Bedrooms 3
Bathrooms 2
Parking
NeighbourhoodSault Ste. Marie
Land size 57.02x152.0|under 1/2 acre
Heating type Heat Pump
Basement typeFull (Partially finished)
Parking Type
Time on REALTOR.ca49 days
Brokerage Name: Exit Realty True North
Similar Homes
Recently Listed Homes
Home price
$429,900
Start with 2% down and save toward 5% in 3 years*
* Exact down payment ranges from 2-10% based on your risk profile and will be assessed during the full approval process.
$3,911 / month
Rent $3,458
Savings $452
Initial deposit 2%
Savings target Fixed at 5%
Start with 5% down and save toward 5% in 3 years.
$3,446 / month
Rent $3,352
Savings $94
Initial deposit 5%
Savings target Fixed at 5%

